6118 Pryor Road
Timnath, CO 80547 — Larimer county
Price
$649,900
Sqft
6146.00 SqFt
Baths
4
Beds
5
Description
This gorgeous property located in the desirable Summerfield Estates in Timnath Ranch neighborhood features tons of living space, an open floor plan, soaring ceilings, and beautiful finishes throughout. Wow! Step inside and find the spacious living room with high ceilings and an abundance of natural light. Adjacent to the living room you will find the large formal dining room., perfect for your next dinner party or family get-together! The gleaming wood floors lead you into an open eat-in kitchen with a large island, slab granite countertops, tile backsplash, double oven, gas cooktop, stainless steel appliances and a walk in pantry. Joined to the dream kitchen is a substantial family room with a gas fireplace and alcove. This floor also features a bedroom with a large walk in closet and a full bathroom. The second floor includes a large loft, laundry, bedroom with an additional full bathroom, two additional bedrooms with an adjoining Jack and Jill bathroom, and a master suite. You'll fall in love with the luxurious master retreat that boasts room for a private sitting area, a 5 piece bath and huge walk in closet! The yard features professionally designed landscaping, a custom deck and built in hot tub., this space is great for all your summer entertaining! The unfinished basement allows for storage and plenty of room to grow. This property is just a short walk to the fitness center, clubhouse, multiple parks and the community pool. Welcome Home!
Property Level and Sizes
SqFt Lot
7345.00
Lot Features
Ceiling Fan(s), Eat-in Kitchen, Five Piece Bath, Granite Counters, Jack & Jill Bath, Master Suite, Open Floorplan, Pantry, Radon Mitigation System, Smart Thermostat, Smoke Free, Spa/Hot Tub, Vaulted Ceiling(s), Walk-In Closet(s)
Lot Size
0.17
Basement
Full,Unfinished
Common Walls
No Common Walls
Interior Details
Interior Features
Ceiling Fan(s), Eat-in Kitchen, Five Piece Bath, Granite Counters, Jack & Jill Bath, Master Suite, Open Floorplan, Pantry, Radon Mitigation System, Smart Thermostat, Smoke Free, Spa/Hot Tub, Vaulted Ceiling(s), Walk-In Closet(s)
Appliances
Cooktop, Dishwasher, Disposal, Double Oven, Microwave
Laundry Features
In Unit
Electric
Central Air
Flooring
Carpet, Tile, Wood
Cooling
Central Air
Heating
Forced Air, Natural Gas
Fireplaces Features
Family Room, Gas
Utilities
Electricity Available, Electricity Connected, Natural Gas Available, Natural Gas Connected
Exterior Details
Features
Private Yard, Spa/Hot Tub
Patio Porch Features
Deck
Water
Public
Sewer
Public Sewer
Land Details
PPA
3970588.24
Road Frontage Type
Public Road
Road Responsibility
Public Maintained Road
Road Surface Type
Paved
Garage & Parking
Parking Spaces
1
Exterior Construction
Roof
Composition
Construction Materials
Frame
Architectural Style
Contemporary
Exterior Features
Private Yard, Spa/Hot Tub
Window Features
Double Pane Windows
Security Features
Video Doorbell
Financial Details
PSF Total
$109.83
PSF Finished
$163.91
PSF Above Grade
$163.91
Previous Year Tax
7163.00
Year Tax
2020
Primary HOA Management Type
Professionally Managed
Primary HOA Name
South Timnath Metro District
Primary HOA Phone
970-225-1515
Primary HOA Amenities
Clubhouse,Fitness Center,Park,Playground,Pool
Primary HOA Fees Included
Capital Reserves
Primary HOA Fees
250.00
Primary HOA Fees Frequency
Quarterly
Primary HOA Fees Total Annual
1000.00
Location
Schools
Elementary School
Timnath
Middle School
Preston
High School
Fossil Ridge
Walk Score®
Contact me about this property
James T. Wanzeck
RE/MAX Professionals
6020 Greenwood Plaza Boulevard
Greenwood Village, CO 80111, USA
6020 Greenwood Plaza Boulevard
Greenwood Village, CO 80111, USA
- (303) 887-1600 (Mobile)
- Invitation Code: masters
- jim@jimwanzeck.com
- https://JimWanzeck.com
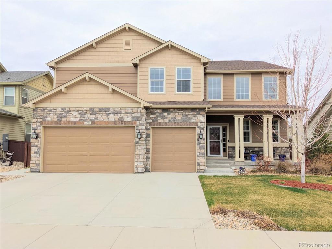
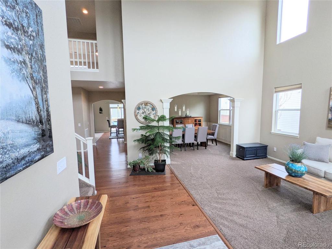
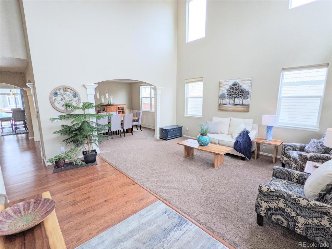
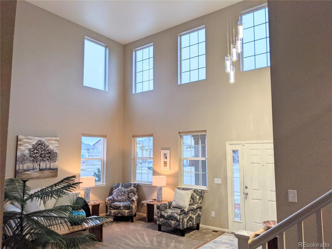
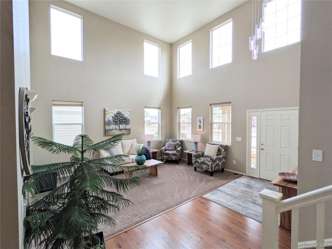
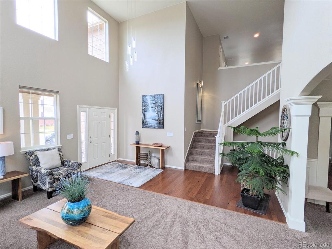
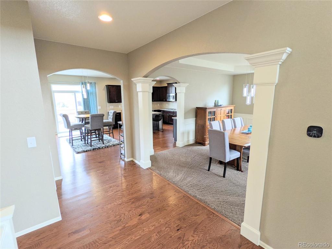
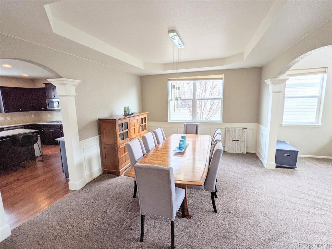
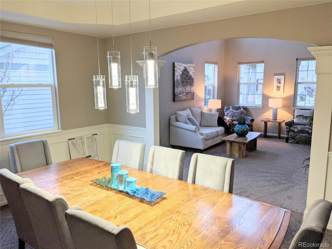
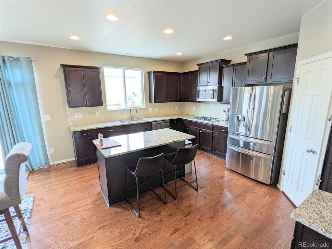
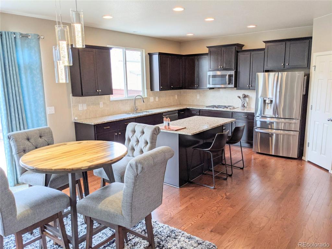
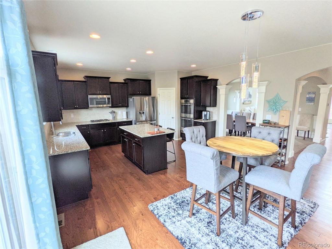
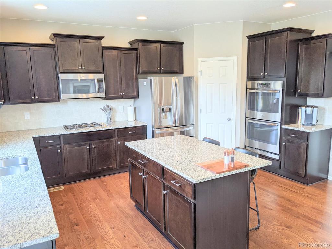
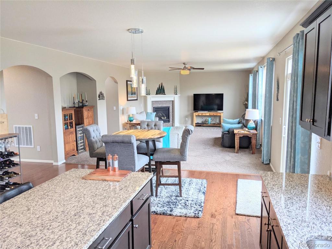
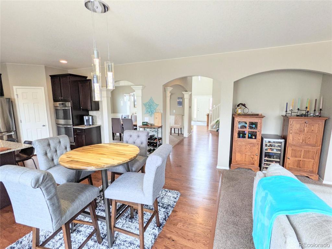
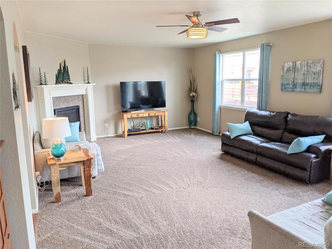
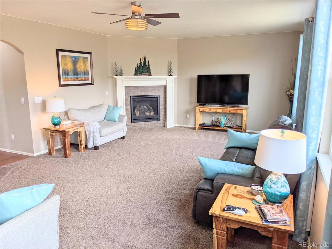
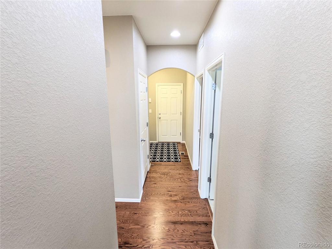
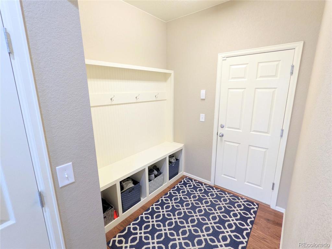
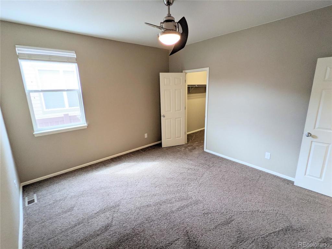
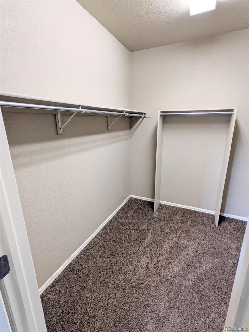
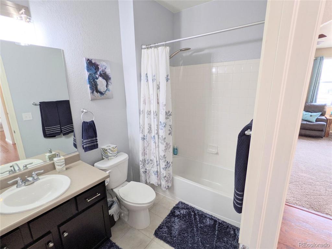
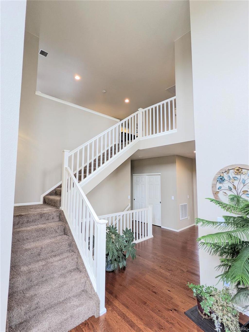
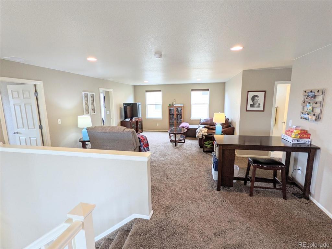
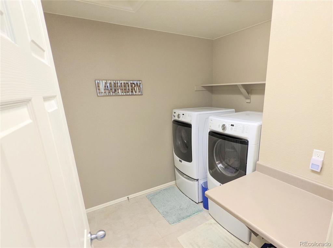
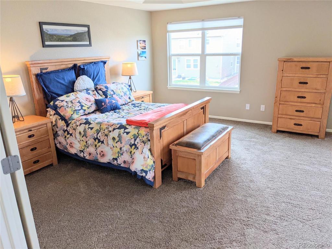
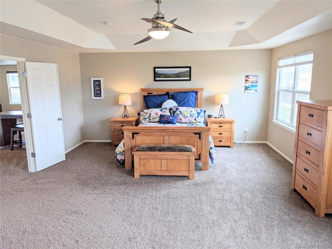
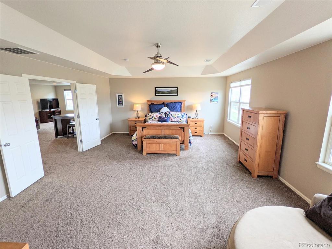
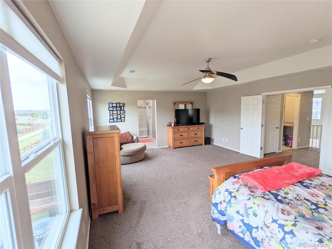
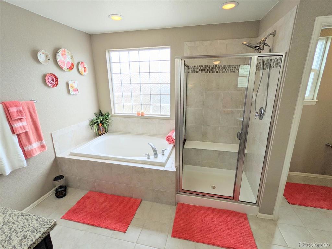
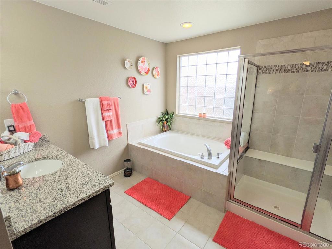
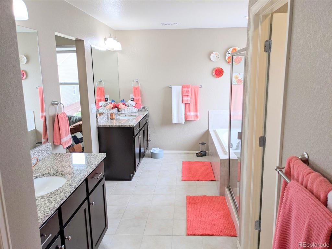
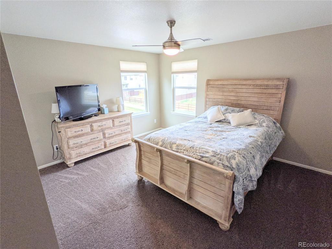
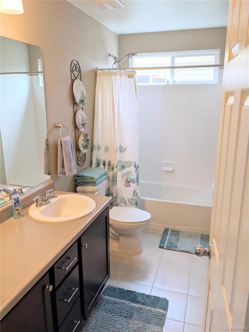
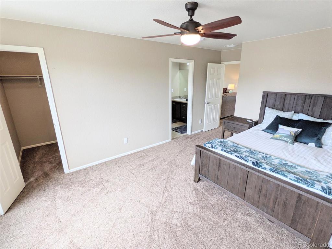
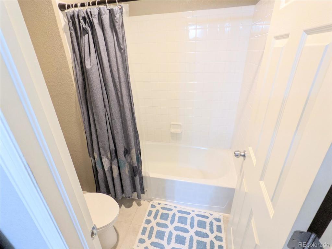
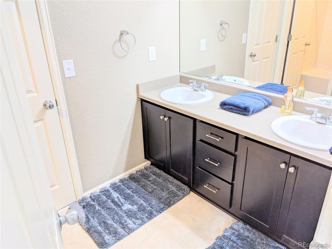
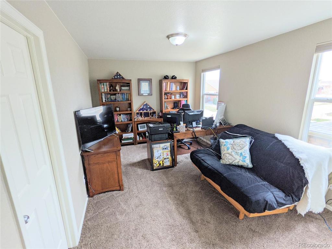
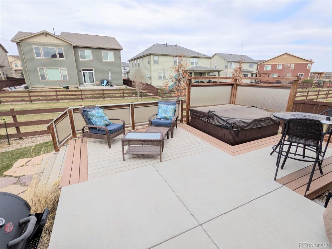
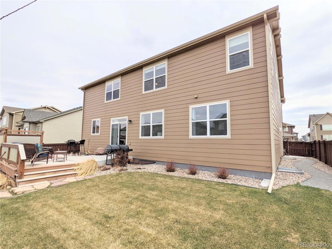


 Menu
Menu


