13350 Birch Circle
Thornton, CO 80241 — Adams county
Price
$369,900
Sqft
1724.00 SqFt
Baths
2
Beds
3
Description
A MUST SEE! THIS MIGHT BE THE ONE YOU'VE BEEN LOOKING FOR, SO HURRY! YOU WON'T BE DISAPPOINTED! Light, bright and open floor plan home in Parkridge Villages! 3 bedroom, 2 bath tri-level with fourth level open basement. Need more space, basement with rough-in bath and two egress windows is ready for your design and finish! Two car attached garage. Walk into the living room with vaulted ceilings, a ceiling fan, and wood burning fireplace. The kitchen comes with all appliances including the range/oven, microwave, dishwasher, and refrigerator. New sink and disposal installed in May 2020. Dining room adjacent to the kitchen. The upper level features two bedrooms with ceiling fans and a full bath! The lower level has a family room, bedroom which is currently being used as an office, and a combo three-quarter bath and laundry room. Go to your backyard through the french doors in the dining room and enjoy your morning coffee or afternoon cocktail on the 19'8X10' patio! There's also a 10'2X8'2 storage shed with double doors and a window - might make a nice summertime "She Shed". Short drive or walk to Park Village Park, The Aquatics Center, the new Trail Winds Recreation Center, Dog Park, Denver Premium Outlets, schools, shopping, and so much more! UPDATES: newer paint inside and out, new furnace, new electronic air filter, new air conditioning unit, new electrical panel, storm doors, and much, much more since 2016!! No HOA!
Property Level and Sizes
SqFt Lot
4560.00
Lot Features
Ceiling Fan(s), Laminate Counters, Open Floorplan, Pantry, Smoke Free, Vaulted Ceiling(s)
Lot Size
0.10
Foundation Details
Concrete Perimeter
Basement
Bath/Stubbed, Crawl Space, Sump Pump, Unfinished
Common Walls
No Common Walls
Interior Details
Interior Features
Ceiling Fan(s), Laminate Counters, Open Floorplan, Pantry, Smoke Free, Vaulted Ceiling(s)
Appliances
Dishwasher, Disposal, Gas Water Heater, Microwave, Oven, Refrigerator, Self Cleaning Oven, Sump Pump
Laundry Features
In Unit
Electric
Central Air
Flooring
Carpet, Tile
Cooling
Central Air
Heating
Forced Air, Natural Gas
Fireplaces Features
Living Room
Utilities
Cable Available, Electricity Connected, Natural Gas Connected, Phone Available
Exterior Details
Features
Private Yard, Rain Gutters
Water
Public
Sewer
Public Sewer
Land Details
Road Frontage Type
Public
Road Responsibility
Public Maintained Road
Road Surface Type
Paved
Garage & Parking
Parking Features
Concrete, Exterior Access Door
Exterior Construction
Roof
Composition
Construction Materials
Frame
Exterior Features
Private Yard, Rain Gutters
Window Features
Double Pane Windows, Window Coverings
Security Features
Carbon Monoxide Detector(s), Smoke Detector(s), Water Leak/Flood Alarm
Builder Source
Public Records
Financial Details
Previous Year Tax
2609.00
Year Tax
2019
Primary HOA Fees
0.00
Location
Schools
Elementary School
Eagleview
Middle School
Rocky Top
High School
Horizon
Walk Score®
Contact me about this property
James T. Wanzeck
RE/MAX Professionals
6020 Greenwood Plaza Boulevard
Greenwood Village, CO 80111, USA
6020 Greenwood Plaza Boulevard
Greenwood Village, CO 80111, USA
- (303) 887-1600 (Mobile)
- Invitation Code: masters
- jim@jimwanzeck.com
- https://JimWanzeck.com
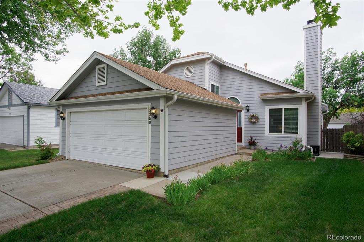
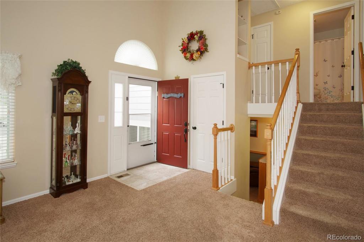
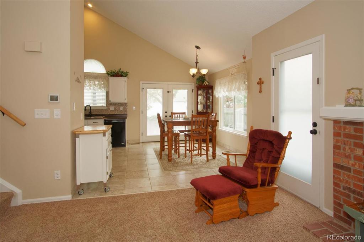
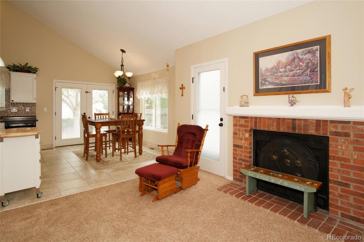
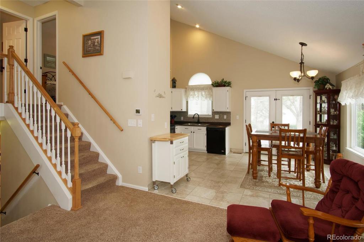
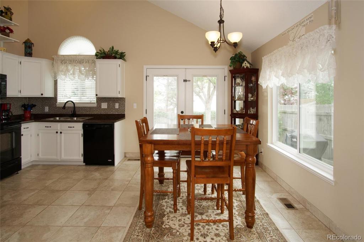
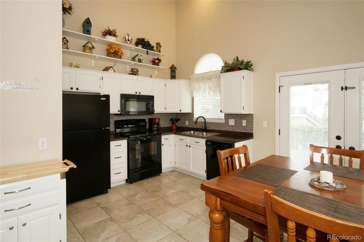
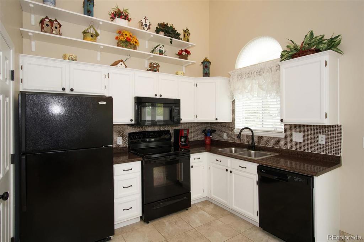
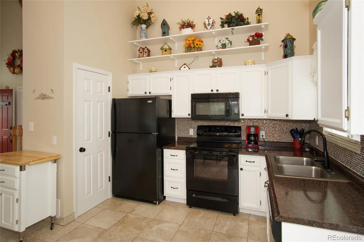
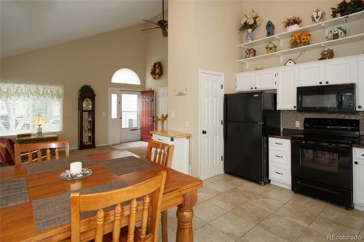
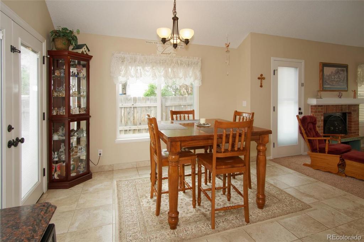
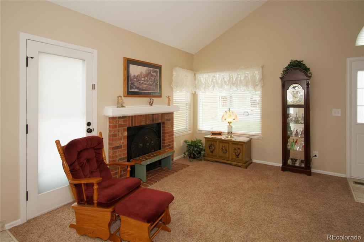
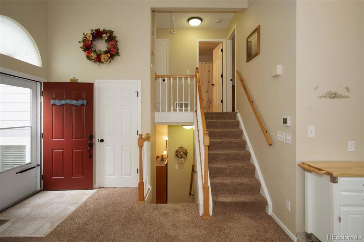
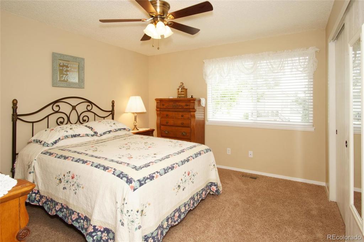
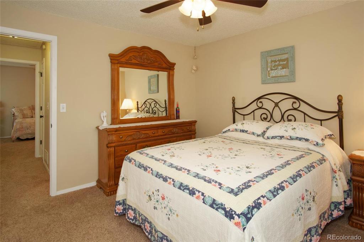
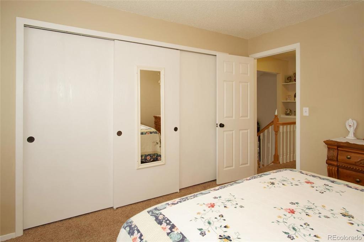
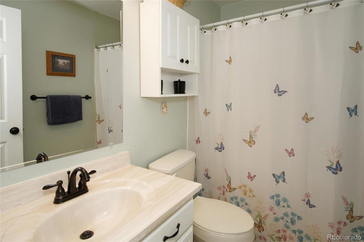
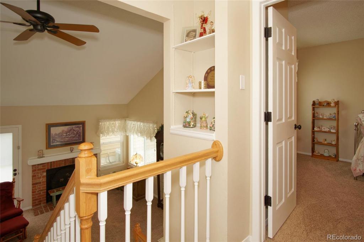
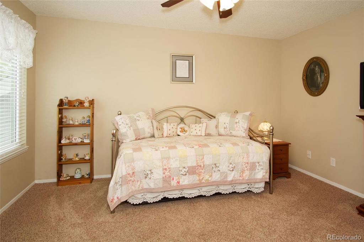
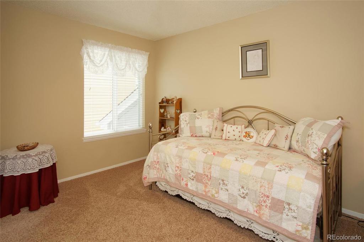
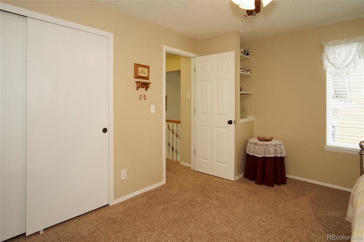
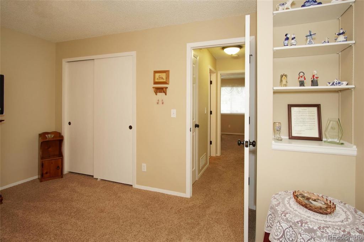
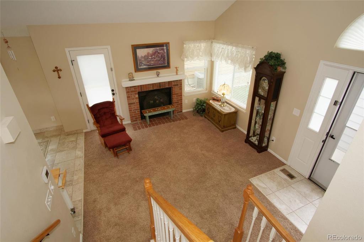
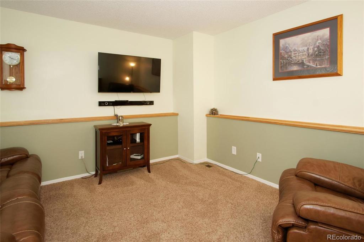
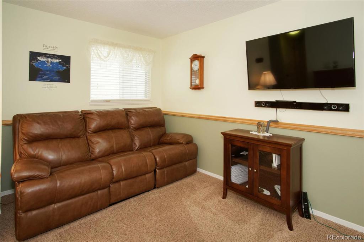
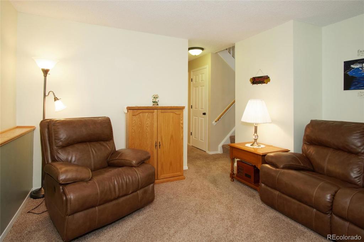
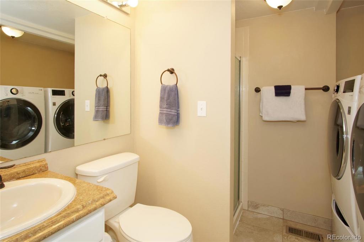
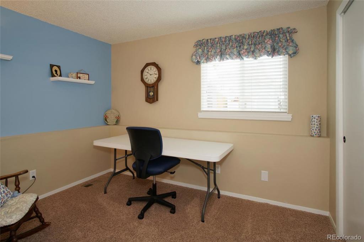
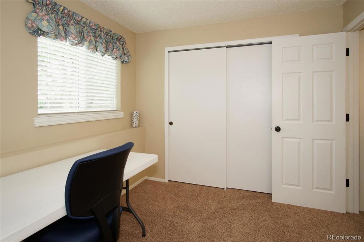
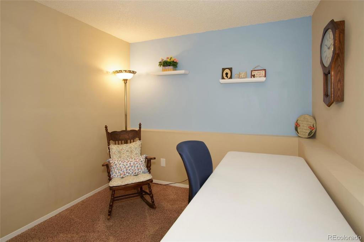
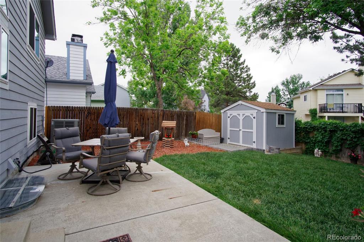
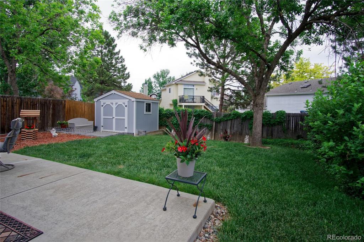
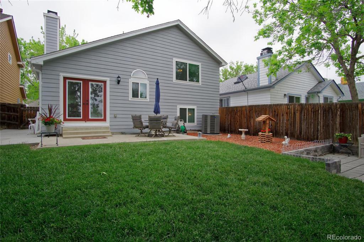
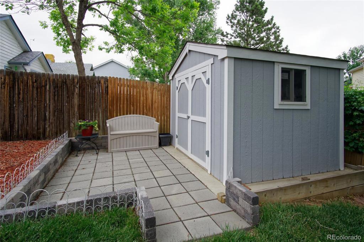
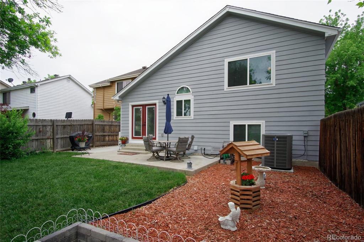
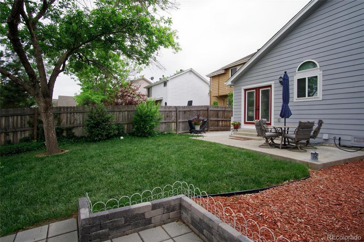
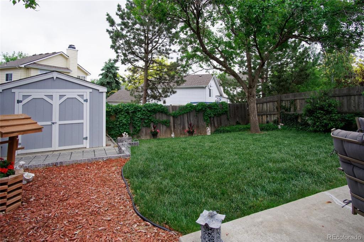
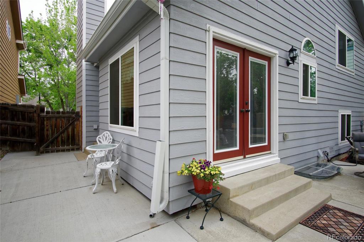
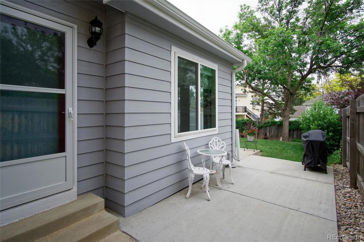


 Menu
Menu


