1750 Medicine Springs Drive #6307
Steamboat Springs, CO 80487 — Routt county
Price
$1,075,000
Sqft
1596.00 SqFt
Baths
3
Beds
3
Description
Bear Lodge at Trappeur’s Crossing offers top of line amenities at a prime location - just 2 blocks away from the Steamboat Ski Area’s shops, restaurants, and ski lifts. Make this three bedroom, three bathroom, 1,596 square foot condo your mountain “home away from home”! Located on the top floor with vaulted ceilings in one of Trappeur’s most premier locations, this unit will be noise free from above and has easy elevator access for stair free living, all the way from the private, heated parking garage to the front door! Fully furnished and move in ready, entertain among the open floor plan - with a fully equipped kitchen - and enjoy a party of 8 around the dining room table. Curl up next to the cozy fireplace during the winter to unwind after a day of skiing or cool off on summer afternoons in the comfortable air conditioning. A private balcony overlooks the heated outdoor pool and points directly towards the slopes Mount Werner- views that cannot be beat! Just off of the main living space, the master bedroom is elegant, featuring a king bed, a Juliette balcony, and beautiful en-suite bathroom with walk-in shower, deep jetted tub and double vanity.
The newest of the Trappeur’s Crossing offerings, Bear Lodge is professionally managed and has tremendous rental opportunities. Owners and renters will enjoy use of all Trappeur's facilities including the Amenity Center, brand new fitness center, 4 pools, 9 hot tubs, sauna and day spa. With the benefit of a private winter shuttle service and easy access to the local free bus, the need for a private vehicle is eliminated during the ski season. Being sold turnkey and move in ready, don’t miss this opportunity to invest in an exceptional property in Steamboat Springs!
Property Level and Sizes
SqFt Lot
0.00
Lot Features
Ceiling Fan(s), Granite Counters, High Ceilings, Jet Action Tub, Primary Suite, No Stairs, Open Floorplan, Vaulted Ceiling(s)
Common Walls
No One Above
Interior Details
Interior Features
Ceiling Fan(s), Granite Counters, High Ceilings, Jet Action Tub, Primary Suite, No Stairs, Open Floorplan, Vaulted Ceiling(s)
Appliances
Cooktop, Dishwasher, Disposal, Dryer, Freezer, Microwave, Oven, Refrigerator, Washer
Laundry Features
In Unit, Laundry Closet
Electric
Central Air
Flooring
Carpet, Stone, Tile
Cooling
Central Air
Heating
Forced Air, Natural Gas
Fireplaces Features
Gas, Living Room
Utilities
Cable Available, Electricity Connected, Natural Gas Connected
Exterior Details
Features
Balcony
Lot View
Mountain(s), Ski Area
Water
Public
Sewer
Public Sewer
Land Details
Road Frontage Type
Public
Road Surface Type
Paved
Garage & Parking
Parking Features
Concrete, Heated Garage, Underground
Exterior Construction
Roof
Composition, Other
Construction Materials
Frame, Stone, Wood Siding
Exterior Features
Balcony
Security Features
Key Card Entry
Builder Source
Public Records
Financial Details
Previous Year Tax
2630.56
Year Tax
2020
Primary HOA Name
Bear Lodge Owners Association
Primary HOA Phone
970-870-4120
Primary HOA Amenities
Elevator(s), Fitness Center, Front Desk, Garden Area, On Site Management, Pool, Sauna, Spa/Hot Tub, Storage, Tennis Court(s)
Primary HOA Fees Included
Cable TV, Reserves, Exterior Maintenance w/out Roof, Gas, Heat, Insurance, Internet, Maintenance Grounds, Maintenance Structure, On-Site Check In, Recycling, Road Maintenance, Sewer, Shuttle Available, Snow Removal, Trash, Water
Primary HOA Fees
3939.00
Primary HOA Fees Frequency
Quarterly
Location
Schools
Elementary School
Soda Creek
Middle School
Steamboat Springs
High School
Steamboat Springs
Walk Score®
Contact me about this property
James T. Wanzeck
RE/MAX Professionals
6020 Greenwood Plaza Boulevard
Greenwood Village, CO 80111, USA
6020 Greenwood Plaza Boulevard
Greenwood Village, CO 80111, USA
- (303) 887-1600 (Mobile)
- Invitation Code: masters
- jim@jimwanzeck.com
- https://JimWanzeck.com
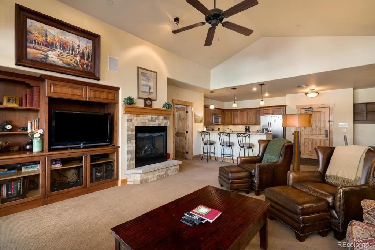
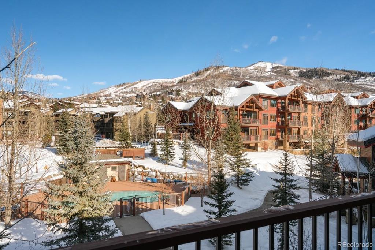
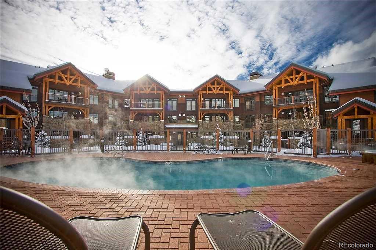
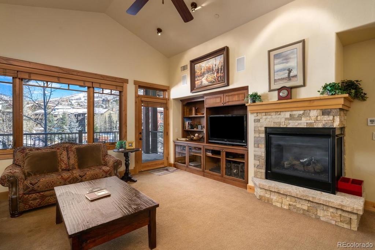
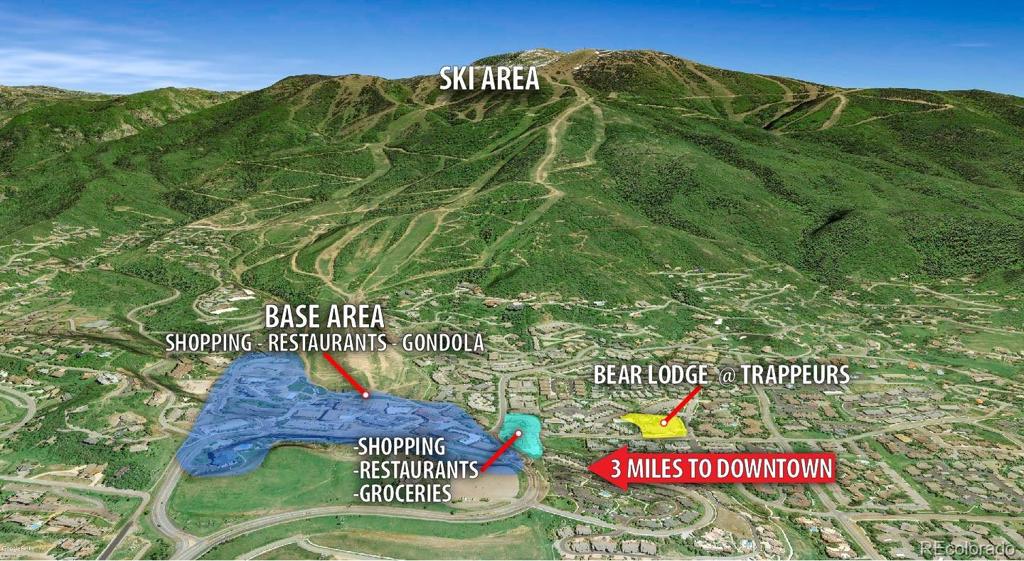
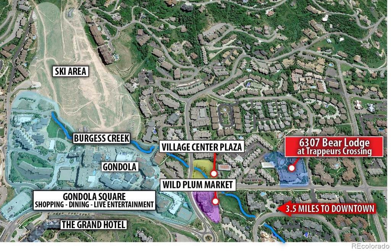
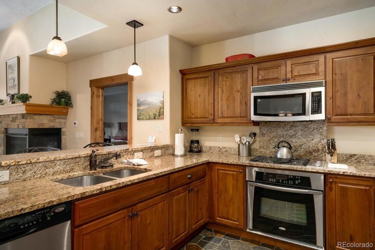
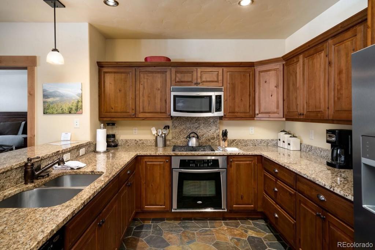
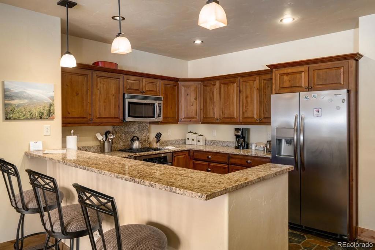
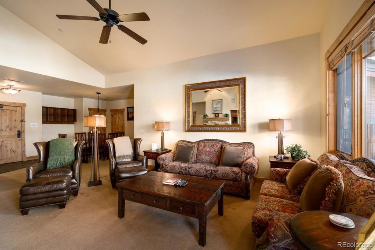
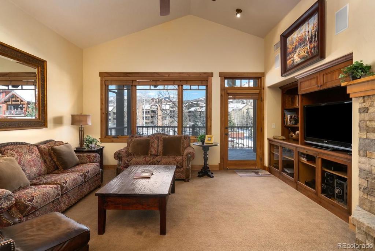
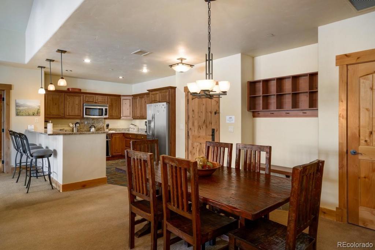
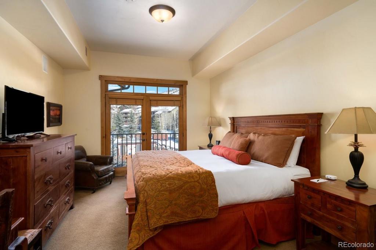
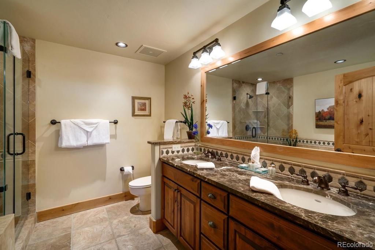
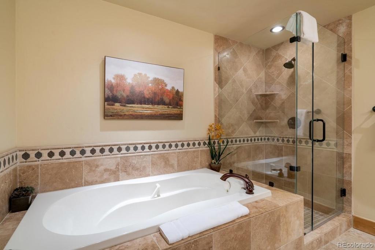
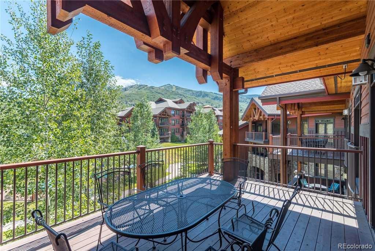
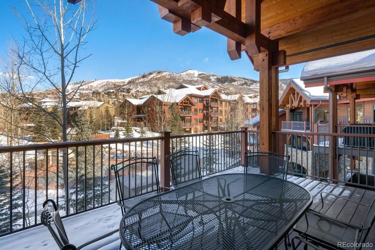
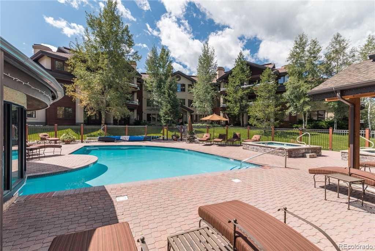
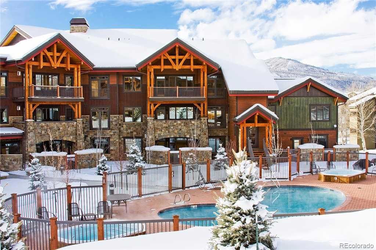
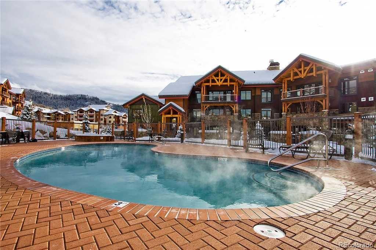
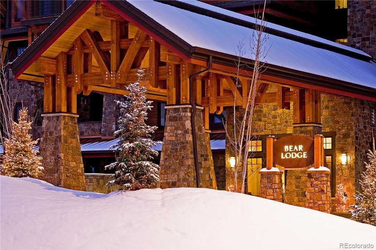
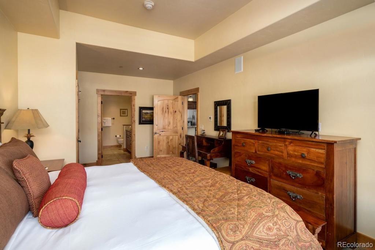
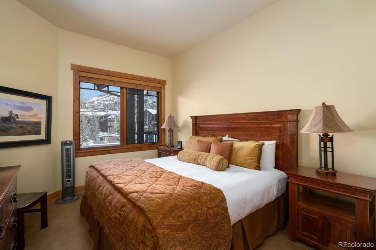
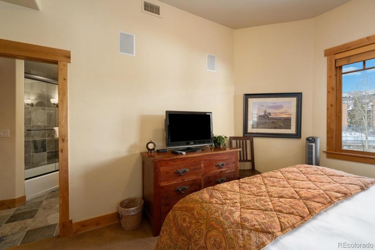
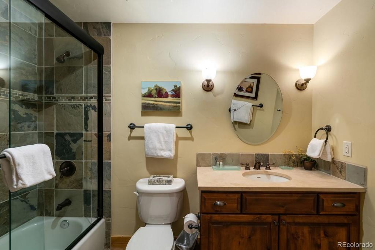
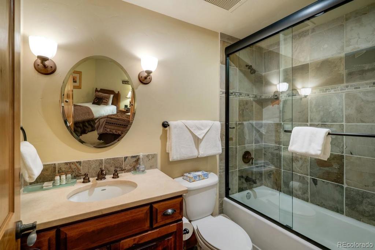
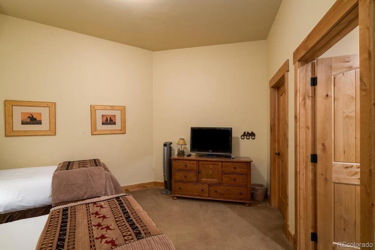
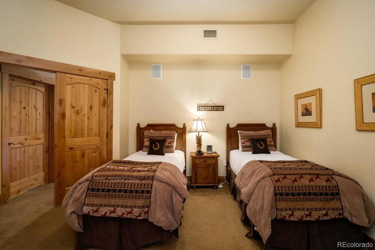
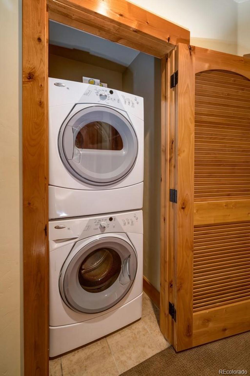
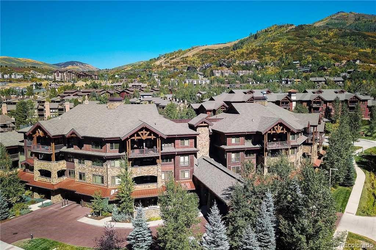
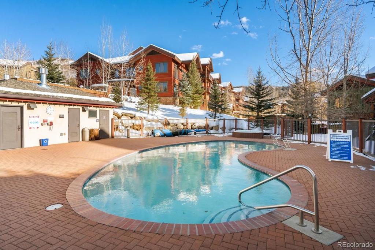
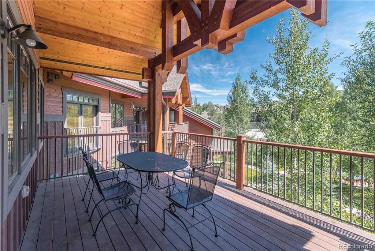
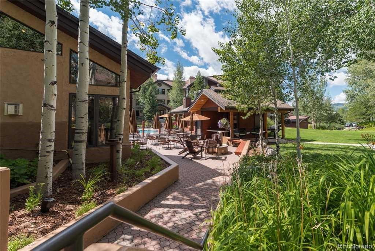
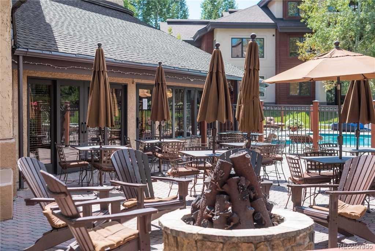
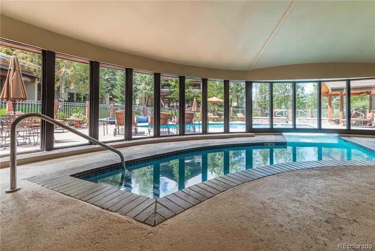
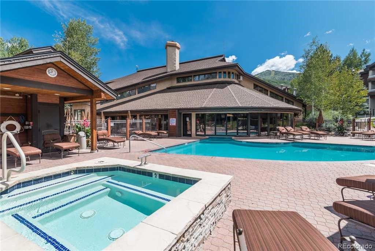
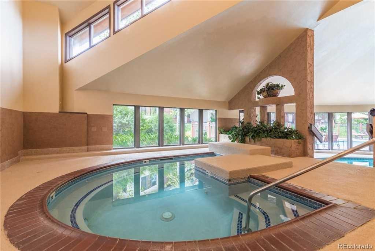
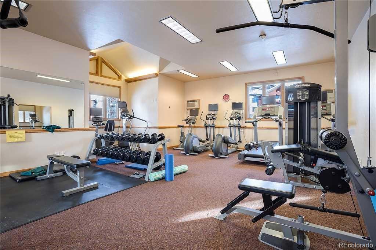
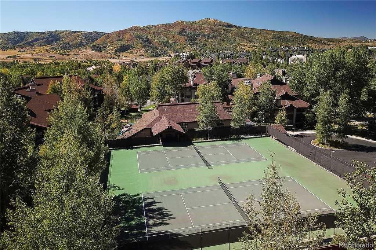


 Menu
Menu


