6707 Fonder Villa Drive
Parker, CO 80134 — Douglas county
Price
$520,000
Sqft
2593.00 SqFt
Baths
2
Beds
3
Description
South Parker Beauty! Conscientiously maintained and move in ready! Private gated community with a dog park to help you exercise your four-legged family members! Pinery West has walking access to the picturesque 40-mile long Cherry Creek Trail and is close to Castlewood Canyon State Park for hiking, picnicking, rock climbing and nature study. Convenient access to everything you’ll need - restaurants, shopping, banking and entertainment! Incredibly desirable and overall GREAT LOCATION!Stunning open floor plan with tall ceilings and doors, an alluring gas fireplace and wood floors! Large gourmet kitchen with a massive island, granite countertops, endless cabinetry with soft-close drawers, stainless steel appliances and a gas range. Spacious master suite with a luxurious en-suite bath including a soaking tub and walk-in closet. The 2 additional bedrooms have ample room for family and/or a home office and are accompanied by a 2nd large modern bath. Separate laundry room with washer and dryer included. Unfinished 907 sqft basement allows for unlimited potential - an open canvas for your unique style and the opportunity to grow and expand! The sunrise in Colorado is mesmerizing and you'll enjoy the large covered back patio for your morning coffee or entertaining in the evenings! The exterior rock accents and south facing front provide for an easy upkeep and natural passive solar benefits. This home has very low maintenance and professionally landscaped yards with a sprinkler system. They are both maintained by the HOA which gives you extra free time for your busy schedule and hobbies. The HOA also provides snow removal - perfect for your active lifestyle! Low maintenance living at its finest!
Property Level and Sizes
SqFt Lot
4879.00
Lot Features
Eat-in Kitchen, Five Piece Bath, Granite Counters, High Ceilings, Kitchen Island, Master Suite, Open Floorplan, Pantry, Radon Mitigation System, Smoke Free, Walk-In Closet(s)
Lot Size
0.11
Foundation Details
Slab
Basement
Bath/Stubbed,Daylight,Partial,Unfinished
Interior Details
Interior Features
Eat-in Kitchen, Five Piece Bath, Granite Counters, High Ceilings, Kitchen Island, Master Suite, Open Floorplan, Pantry, Radon Mitigation System, Smoke Free, Walk-In Closet(s)
Appliances
Dishwasher, Disposal, Dryer, Gas Water Heater, Microwave, Oven, Range, Refrigerator, Self Cleaning Oven, Washer
Laundry Features
In Unit
Electric
Central Air
Flooring
Tile, Wood
Cooling
Central Air
Heating
Forced Air, Natural Gas
Fireplaces Features
Gas, Gas Log, Living Room
Utilities
Cable Available, Electricity Connected, Natural Gas Connected, Phone Available
Exterior Details
Features
Private Yard, Rain Gutters
Patio Porch Features
Covered,Deck,Front Porch
Water
Public
Sewer
Public Sewer
Land Details
PPA
4727272.73
Road Frontage Type
Public Road
Road Responsibility
Public Maintained Road
Road Surface Type
Paved
Garage & Parking
Parking Spaces
1
Parking Features
Concrete, Dry Walled, Lighted
Exterior Construction
Roof
Composition
Construction Materials
Frame, Stone, Wood Siding
Architectural Style
Contemporary
Exterior Features
Private Yard, Rain Gutters
Window Features
Double Pane Windows, Window Coverings
Builder Source
Public Records
Financial Details
PSF Total
$200.54
PSF Finished
$308.42
PSF Above Grade
$308.42
Previous Year Tax
2695.00
Year Tax
2019
Primary HOA Management Type
Professionally Managed
Primary HOA Name
Colorado Dream Properties
Primary HOA Phone
303-841-0800
Primary HOA Website
http://www.pinerywesthoa.communitysite.com/
Primary HOA Fees Included
Maintenance Grounds, Snow Removal, Trash
Primary HOA Fees
115.00
Primary HOA Fees Frequency
Monthly
Primary HOA Fees Total Annual
1380.00
Location
Schools
Elementary School
Prairie Crossing
Middle School
Sagewood
High School
Ponderosa
Walk Score®
Contact me about this property
James T. Wanzeck
RE/MAX Professionals
6020 Greenwood Plaza Boulevard
Greenwood Village, CO 80111, USA
6020 Greenwood Plaza Boulevard
Greenwood Village, CO 80111, USA
- (303) 887-1600 (Mobile)
- Invitation Code: masters
- jim@jimwanzeck.com
- https://JimWanzeck.com
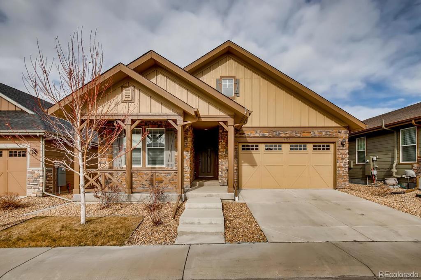
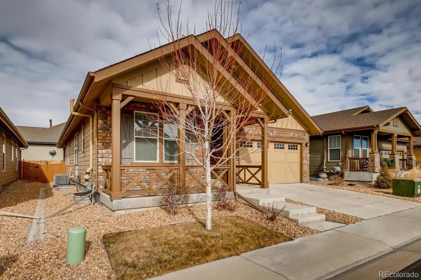
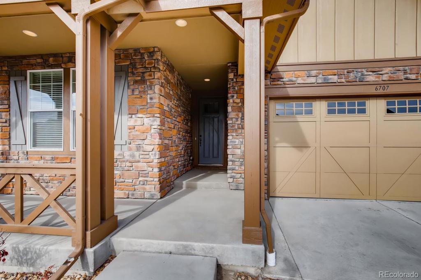
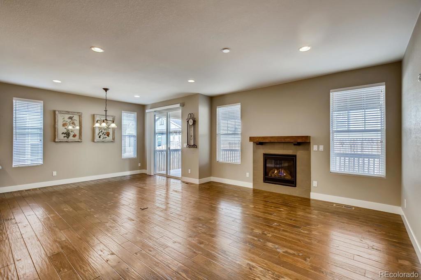
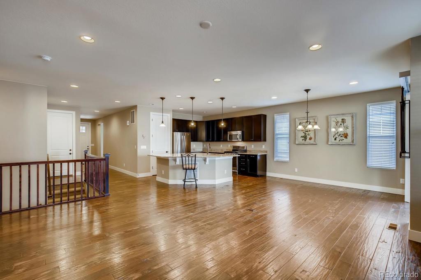
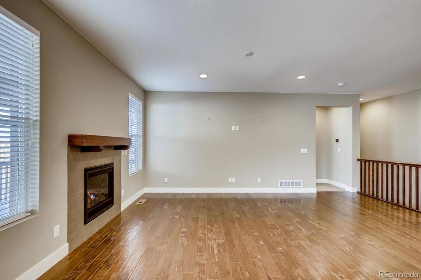
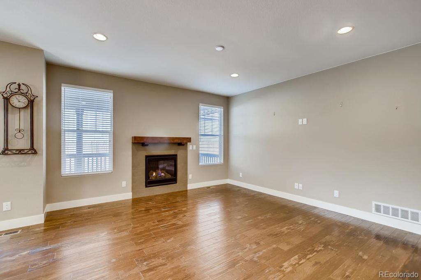
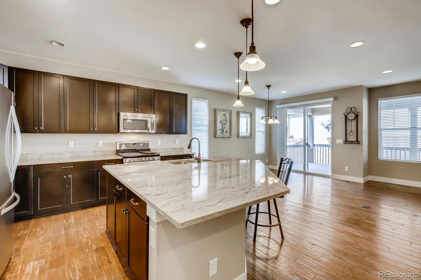
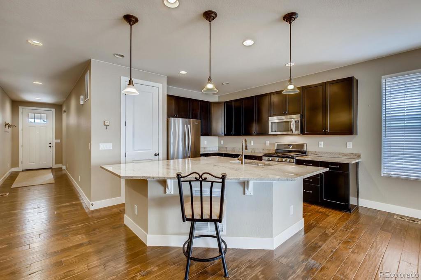
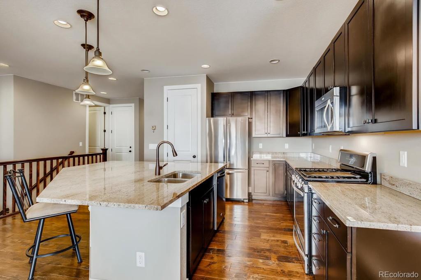
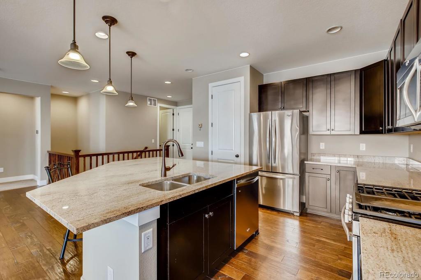
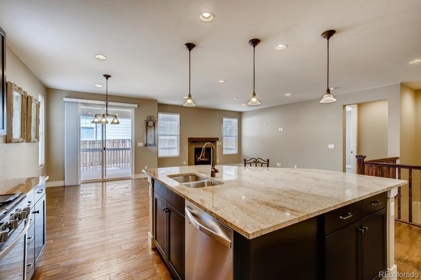
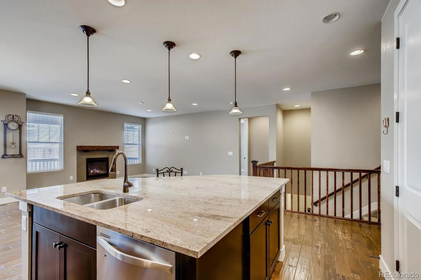
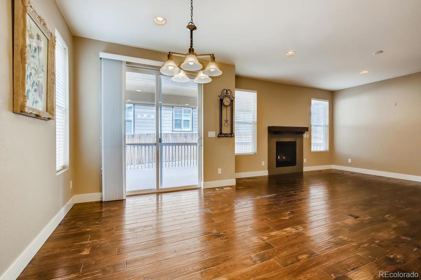
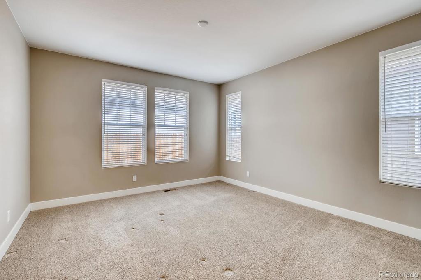
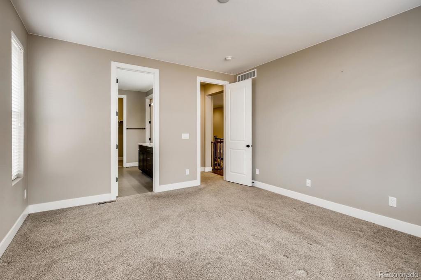
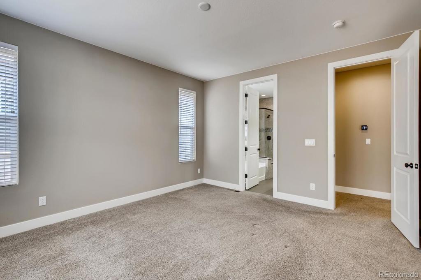
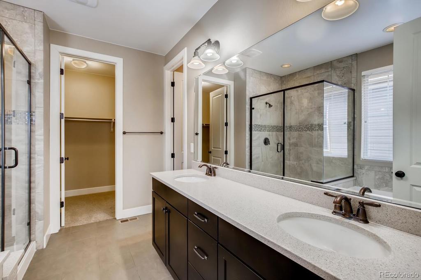
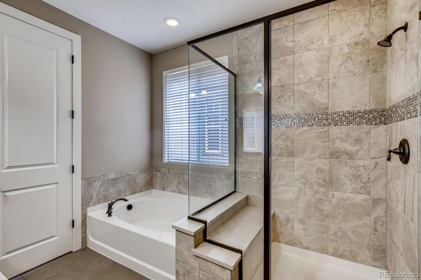
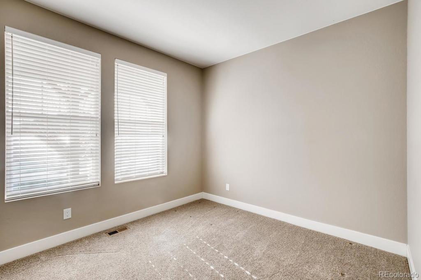
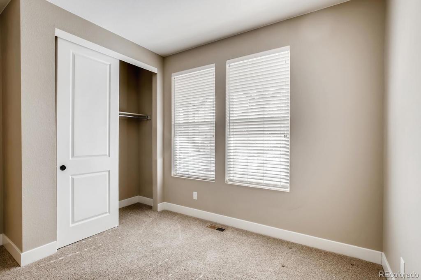
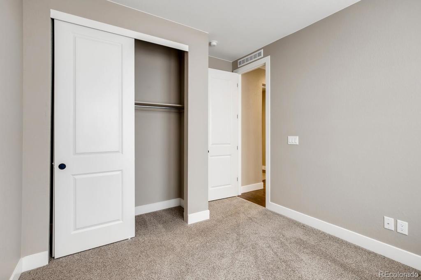
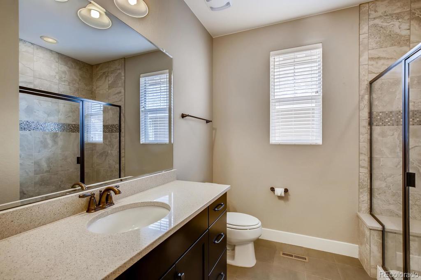
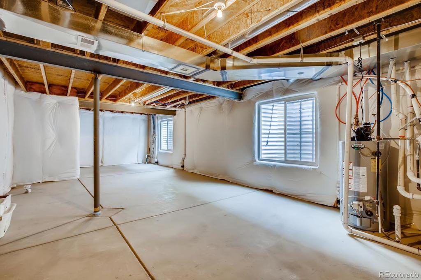
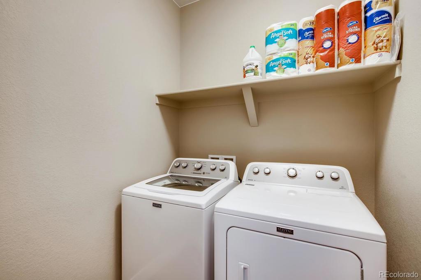
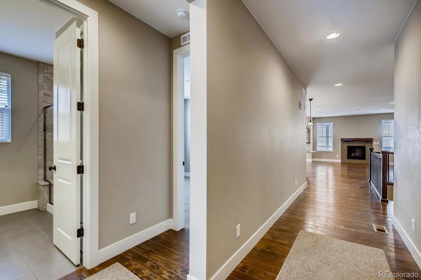
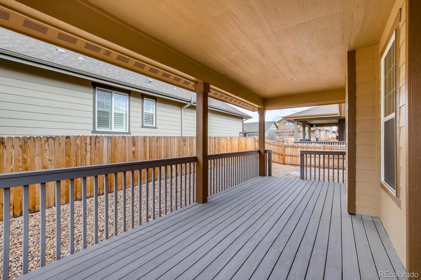
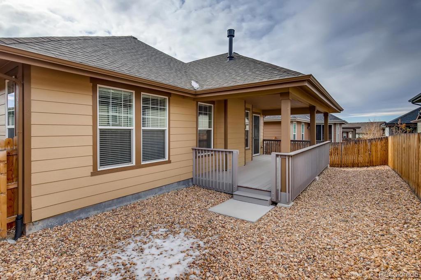


 Menu
Menu


