9741 Bennett Peak Street
Littleton, CO 80125 — Douglas county
Price
$550,000
Sqft
2148.00 SqFt
Baths
3
Beds
3
Description
Beautiful 3 bed, 3 bath home in Providence Village at Sterling Ranch! Formal entryway leading into wide open living in this two story home. Stunning kitchen with dark espresso cabinetry, gorgeous slab granite countertops, and stainless steel GE appliances. Multiple dining options with adjacent dining room or sit over five people at the huge island - tons of space for entertaining! This open concept floor plan flows right into the bright family room and out to the covered private deck. Ascend upstairs to an impressive master bedroom with tray ceiling and prestigious ensuite bathroom, two large sized secondary bedrooms that share an updated full bathroom, and a convenient laundry room. Shared brick driveway leads to your private attached two car garage. Enjoy low maintenance living and leave your snow shovel behind. This is the one you've been waiting for in Sterling Ranch. This neighborhood features 1,300 acres of open space, 30 miles of trails and the great Overlook Clubhouse with fitness center and seasonal outdoor pool. You don't want to miss this one!
Property Level and Sizes
SqFt Lot
2962.00
Lot Features
Built-in Features, Eat-in Kitchen, Entrance Foyer, Granite Counters, Jack & Jill Bath, Kitchen Island, Primary Suite, Open Floorplan
Lot Size
0.07
Interior Details
Interior Features
Built-in Features, Eat-in Kitchen, Entrance Foyer, Granite Counters, Jack & Jill Bath, Kitchen Island, Primary Suite, Open Floorplan
Appliances
Dishwasher, Microwave, Range
Laundry Features
In Unit
Electric
Central Air
Flooring
Carpet, Tile, Vinyl
Cooling
Central Air
Heating
Forced Air
Utilities
Cable Available, Electricity Connected, Internet Access (Wired), Natural Gas Connected, Phone Available
Exterior Details
Patio Porch Features
Covered,Deck,Front Porch
Water
Public
Sewer
Public Sewer
Land Details
PPA
7857142.86
Road Surface Type
Paved
Garage & Parking
Parking Spaces
1
Exterior Construction
Roof
Composition
Construction Materials
Frame, Wood Siding
Security Features
Carbon Monoxide Detector(s),Smoke Detector(s)
Builder Source
Public Records
Financial Details
PSF Total
$256.05
PSF Finished
$256.05
PSF Above Grade
$256.05
Previous Year Tax
5534.00
Year Tax
2020
Primary HOA Management Type
Professionally Managed
Primary HOA Name
Sterling Ranch CAB
Primary HOA Phone
303-265-7949
Primary HOA Website
https://www.sterlingranchcab.com
Primary HOA Amenities
Clubhouse,Fitness Center,Park,Playground,Pool,Trail(s)
Primary HOA Fees Included
Maintenance Grounds, Recycling, Snow Removal, Trash
Primary HOA Fees
0.00
Primary HOA Fees Frequency
Included in Property Tax
Location
Schools
Elementary School
Roxborough
Middle School
Ranch View
High School
Thunderridge
Walk Score®
Contact me about this property
James T. Wanzeck
RE/MAX Professionals
6020 Greenwood Plaza Boulevard
Greenwood Village, CO 80111, USA
6020 Greenwood Plaza Boulevard
Greenwood Village, CO 80111, USA
- (303) 887-1600 (Mobile)
- Invitation Code: masters
- jim@jimwanzeck.com
- https://JimWanzeck.com
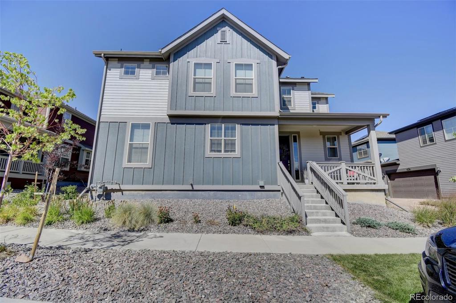
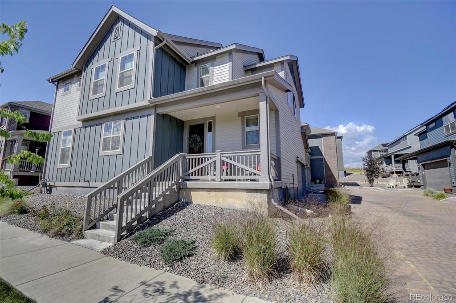
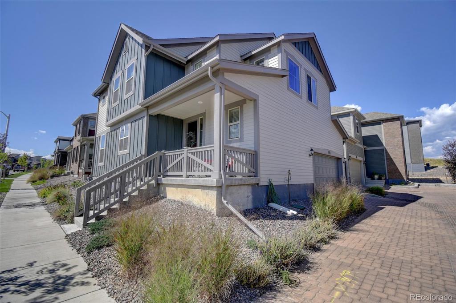
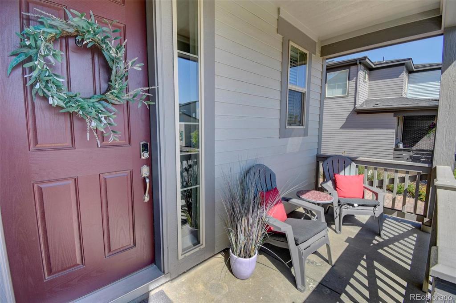
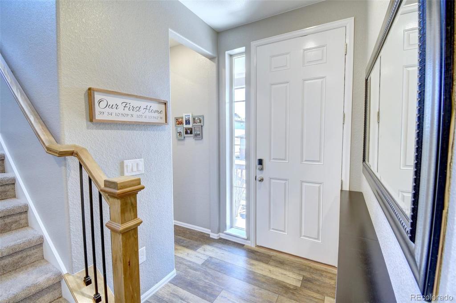
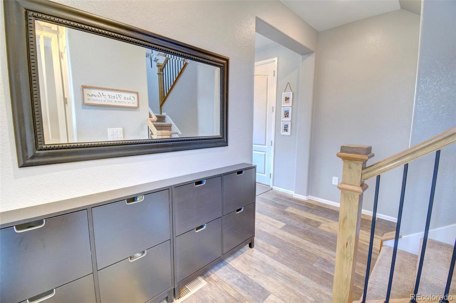
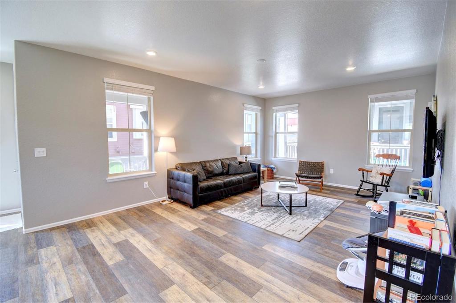
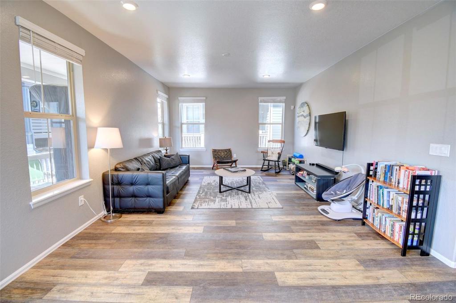
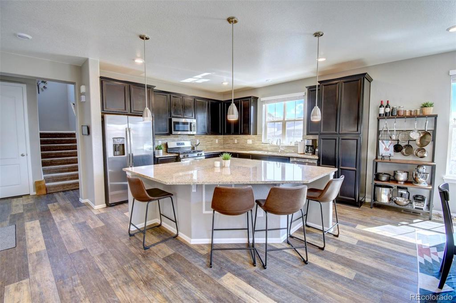
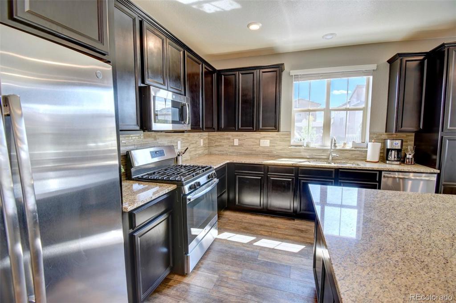
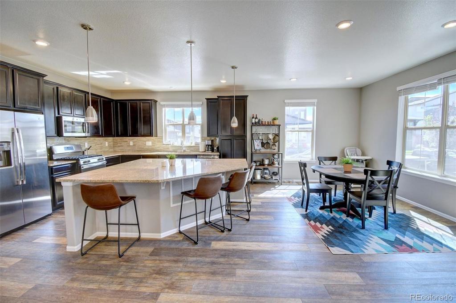
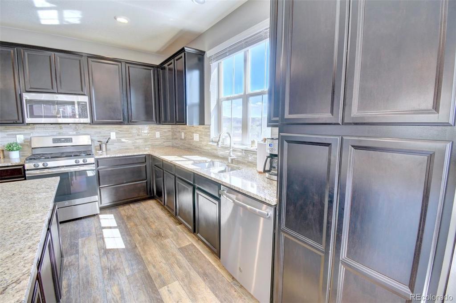

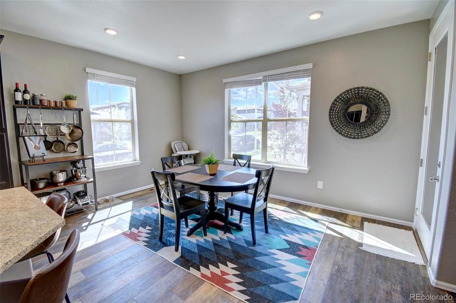
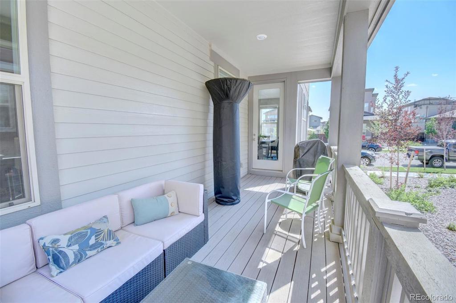
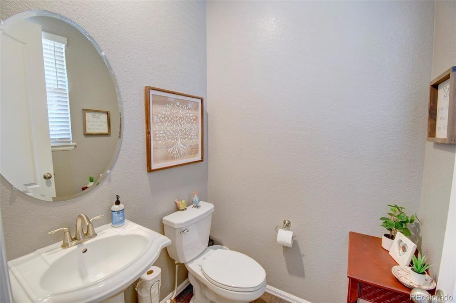
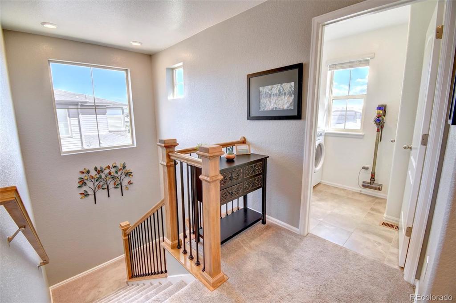
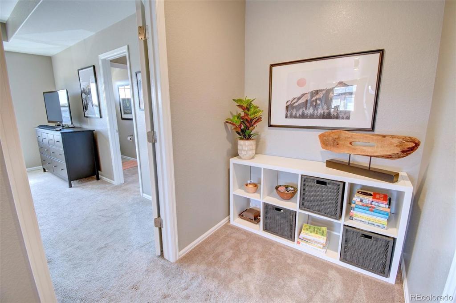


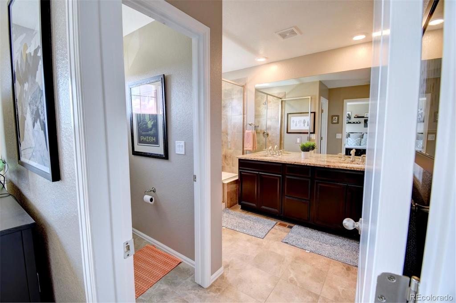
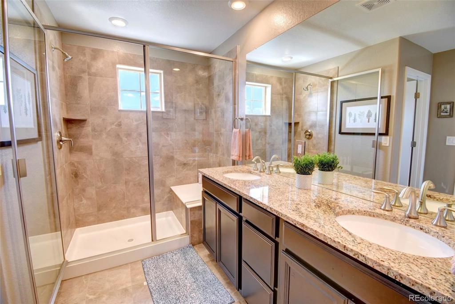
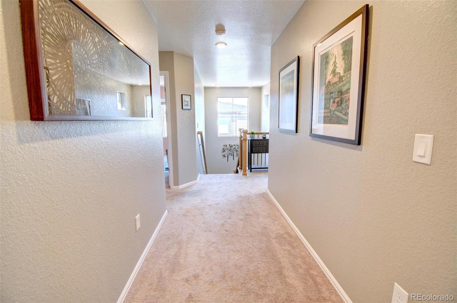
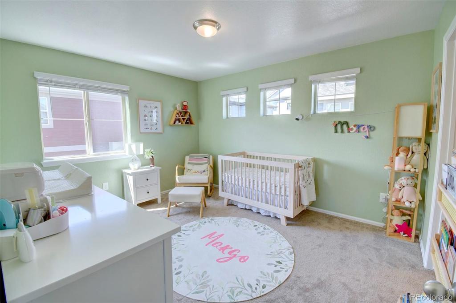
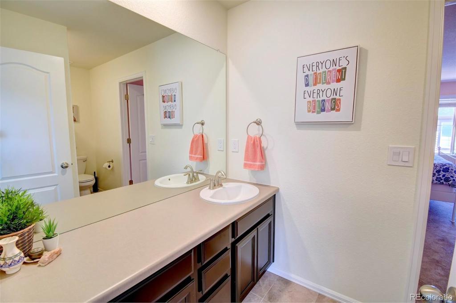
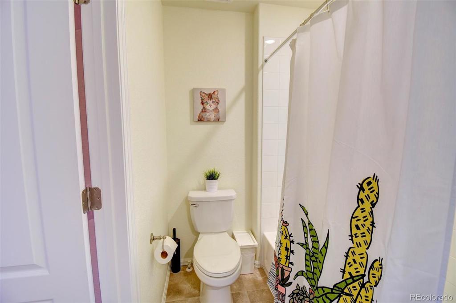
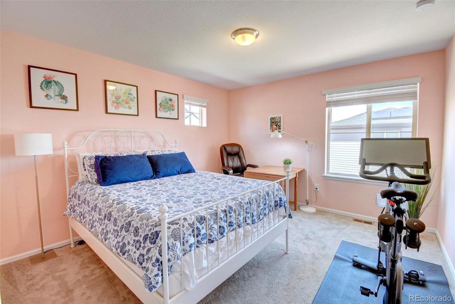
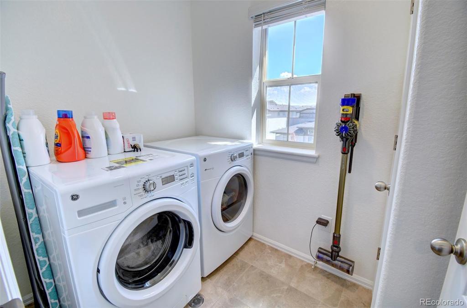


 Menu
Menu


