570 Independence Drive
Larkspur, CO 80118 — Douglas county
Price
$1,050,000
Sqft
6028.00 SqFt
Baths
5
Beds
5
Description
ORIGINAL LIST PRICE WAS FOR THE HOUSE ONLY, THE SOLD PRICE IS FOR THE HOUSE AND 1/2 ACRE. This immaculate 5,596 finished square foot stucco and rock custom walkout ranch is perfectly nestled amongst the towering pine trees featuring a universally pleasing open concept floor plan with gorgeous hard wood floors throughout the main level. Boasting 5 bedrooms, 5 bathrooms, large rec room with a full wet bar, study and a formal dining room. This stunning home showcases a chef's gourmet kitchen, which is open to the great room and formal dining room featuring top of the line stainless steel appliances, slab granite countertops, knotty alder cabinets, large walk in pantry, butlers pantry, spacious breakfast bar and beautiful eating space. The oversized great room features 15 ft vaulted ceilings, gas fireplace with stone surround, alder built-ins, in ceiling speakers and lots of natural light. Relax in the luxurious master suite showcasing a gas fireplace with tile surround, access to the new deck and a beautiful 5 piece master bath including an oversized double shower, slab granite countertops, knotty alder cabinets, large soaking tub, tile floors and a large walk in closet. The finished walk out lower level features 2 large guest suites with a Jack and Jill bathroom, a powder room, a family room with a sliding glass door out to the concrete patio, a rec room with a full size wet bar including knotty alder cabinets and a refrigerator. Relax on the new partially covered deck with your family and friends while enjoying the tranquility of feeling like you are living in the mountains while you are only 30 minutes from the DTC or Colorado Springs. This beautiful home has a new roof and the exterior was recently painted in August of 2020.
Property Level and Sizes
SqFt Lot
21780.00
Lot Features
Breakfast Nook, Ceiling Fan(s), Five Piece Bath, Granite Counters, High Ceilings, High Speed Internet, Jack & Jill Bath, Kitchen Island, Master Suite, Open Floorplan, Pantry, Smart Lights, Smoke Free, Utility Sink, Vaulted Ceiling(s), Walk-In Closet(s), Wet Bar, Wired for Data
Lot Size
0.50
Foundation Details
Slab
Basement
Finished,Full,Walk-Out Access
Base Ceiling Height
10'
Interior Details
Interior Features
Breakfast Nook, Ceiling Fan(s), Five Piece Bath, Granite Counters, High Ceilings, High Speed Internet, Jack & Jill Bath, Kitchen Island, Master Suite, Open Floorplan, Pantry, Smart Lights, Smoke Free, Utility Sink, Vaulted Ceiling(s), Walk-In Closet(s), Wet Bar, Wired for Data
Appliances
Bar Fridge, Dishwasher, Disposal, Double Oven, Microwave, Oven, Range, Refrigerator
Electric
Central Air
Flooring
Carpet, Tile, Wood
Cooling
Central Air
Heating
Forced Air, Natural Gas
Fireplaces Features
Gas, Great Room, Master Bedroom
Utilities
Electricity Connected, Internet Access (Wired), Natural Gas Connected, Phone Connected
Exterior Details
Features
Gas Valve, Lighting, Water Feature
Patio Porch Features
Covered,Deck,Front Porch
Water
Public
Sewer
Public Sewer
Land Details
PPA
2300000.00
Road Frontage Type
Public Road
Road Responsibility
Public Maintained Road
Road Surface Type
Paved
Garage & Parking
Parking Spaces
1
Parking Features
Asphalt, Dry Walled, Finished, Floor Coating, Insulated, Lighted, Storage
Exterior Construction
Roof
Composition
Construction Materials
Stone, Stucco
Architectural Style
Mountain Contemporary,Traditional
Exterior Features
Gas Valve, Lighting, Water Feature
Security Features
Carbon Monoxide Detector(s),Security System
Builder Source
Public Records
Financial Details
PSF Total
$190.78
PSF Finished
$205.50
PSF Above Grade
$381.55
Previous Year Tax
4903.00
Year Tax
2020
Primary HOA Management Type
Professionally Managed
Primary HOA Name
Hidden Forest
Primary HOA Phone
0000000000
Primary HOA Fees Included
Trash
Primary HOA Fees
258.00
Primary HOA Fees Frequency
Annually
Primary HOA Fees Total Annual
258.00
Location
Schools
Elementary School
Larkspur
Middle School
Castle Rock
High School
Castle View
Walk Score®
Contact me about this property
James T. Wanzeck
RE/MAX Professionals
6020 Greenwood Plaza Boulevard
Greenwood Village, CO 80111, USA
6020 Greenwood Plaza Boulevard
Greenwood Village, CO 80111, USA
- (303) 887-1600 (Mobile)
- Invitation Code: masters
- jim@jimwanzeck.com
- https://JimWanzeck.com
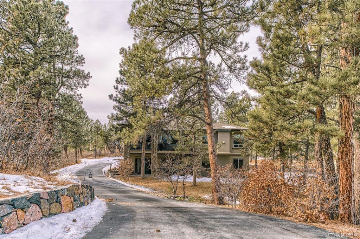
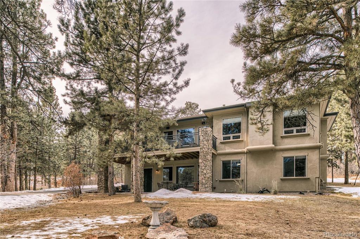
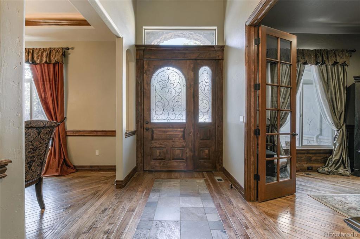
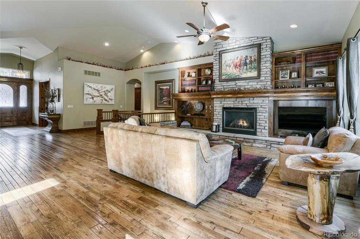
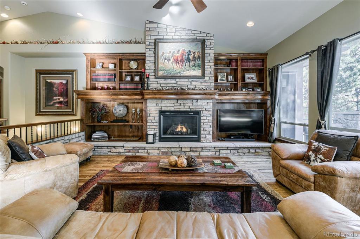
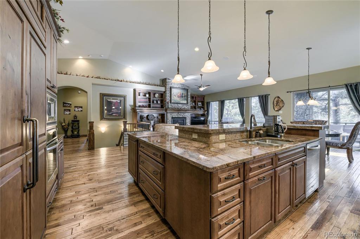
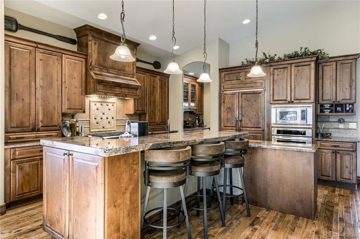
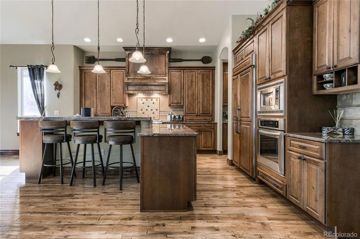
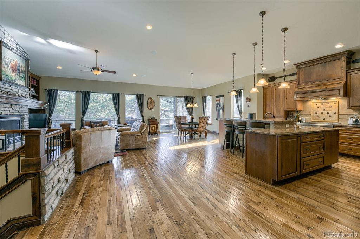
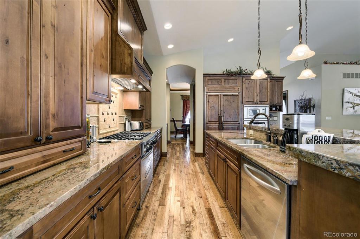
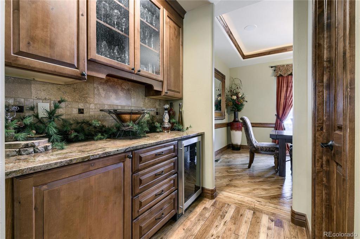
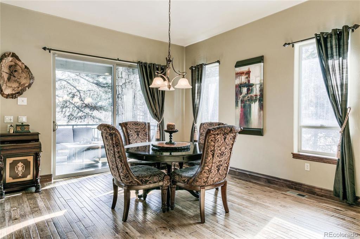
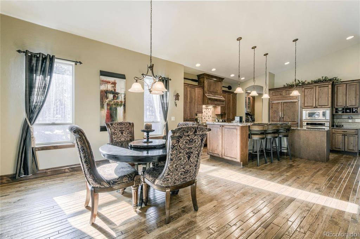
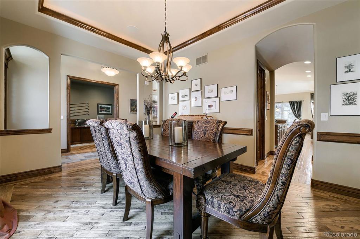
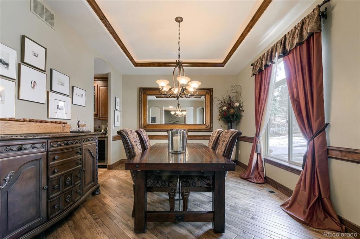
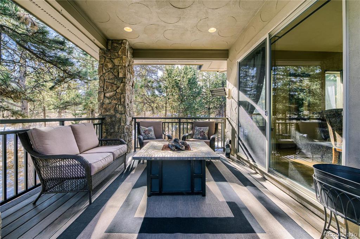
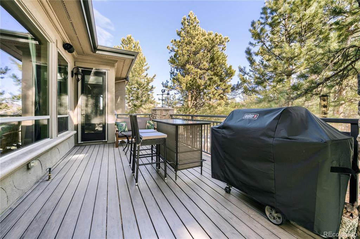
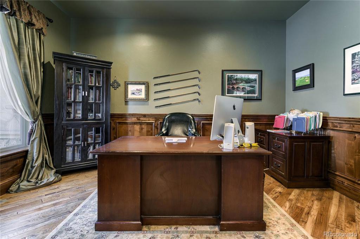
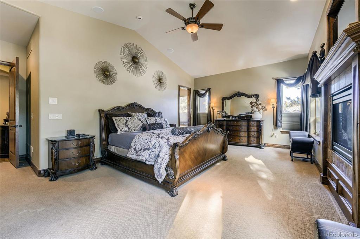
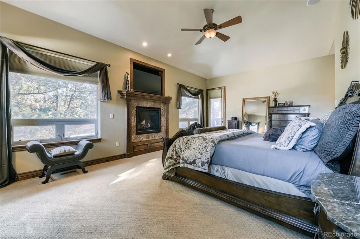
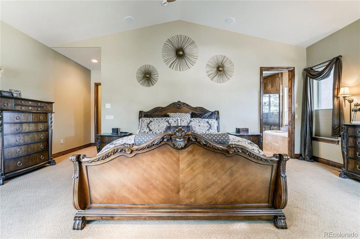
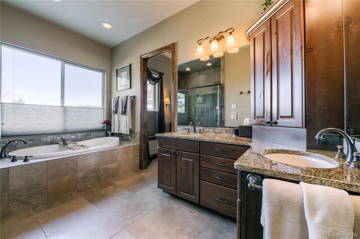
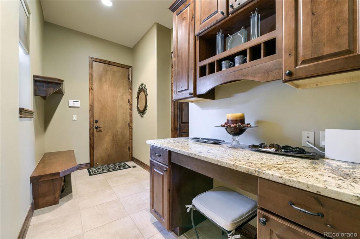
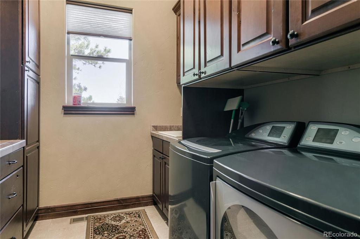
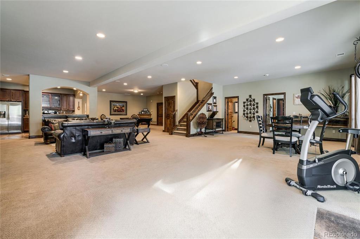
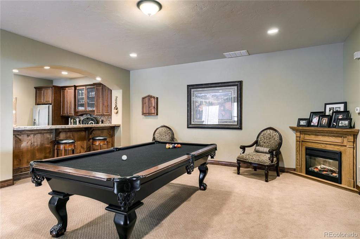
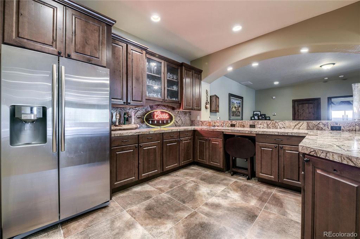
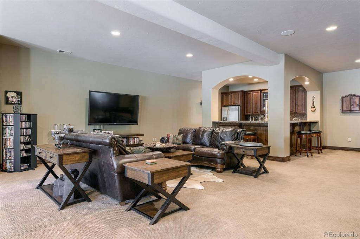
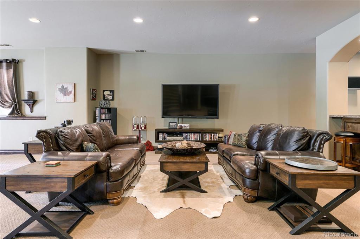
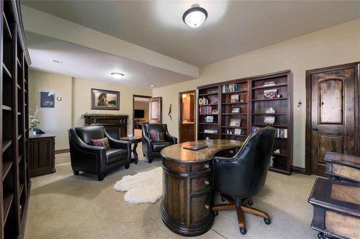
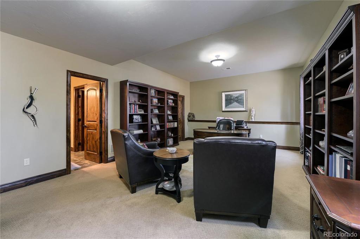
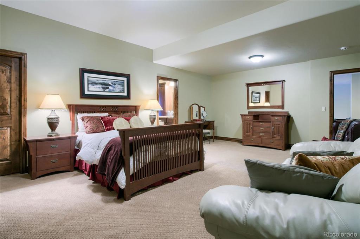
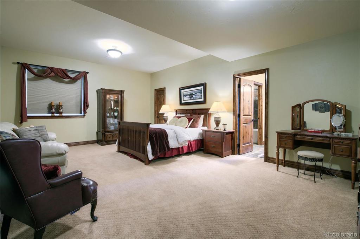
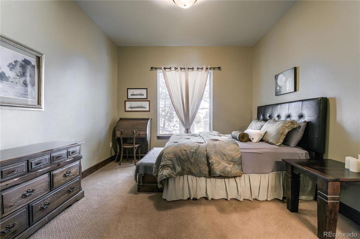
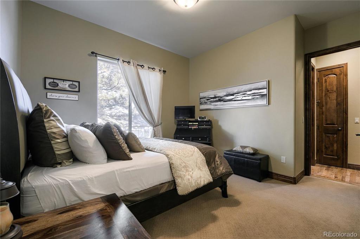
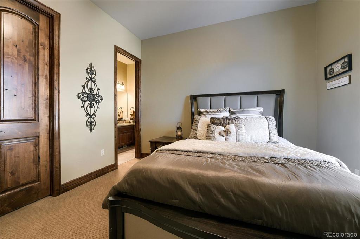
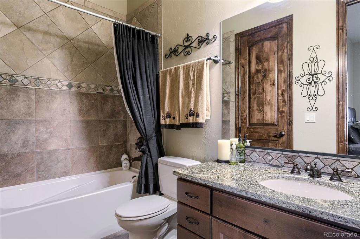
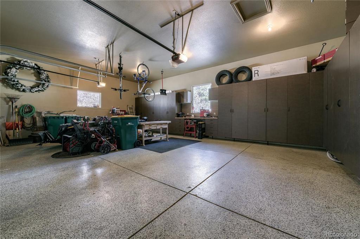
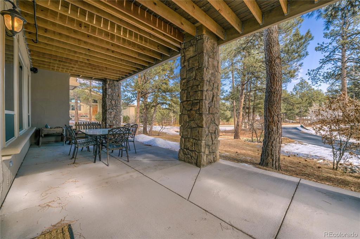
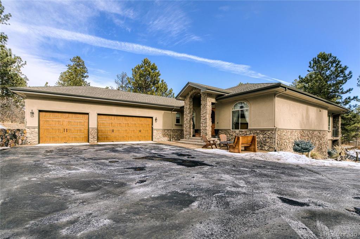


 Menu
Menu


