8891 Miners Street
Highlands Ranch, CO 80126 — Douglas county
Price
$512,000
Sqft
2469.00 SqFt
Baths
3
Beds
3
Description
DUE TO OVERWHELMING INTEREST, WE HAVE STOPPED SHOWING REQUESTS. Clean cut and cute! This perfect 2 story home is updated and yet the perfect clean slate for anyone wanting to finish a basement. You are greeted by high ceilings, light pouring in from the windows and open living room/dining room area. The kitchen is bright with open sight lines to the breakfast nook and family room. The cozy room is complete with a gas fireplace and doors leading out to your enormous back yard and patio. On the main level is a powder room, laundry and mud room and the perfect size study with glass double doors leading in. Upstairs is the Master Suite with a recently remodeled en-suite bathroom - new glass shower, quartz counters and refinished cabinets. There is both a walk in closet and a sliding door closet for his and hers. The other two guest bedrooms are on the upper level, as well as a full bathroom (also recently refinished). New blinds throughout. New toilets throughout (thrilling...we know!). Basement is spacious for storage or could be finished one day!
Property Level and Sizes
SqFt Lot
10019.00
Lot Features
Breakfast Nook, Ceiling Fan(s), Eat-in Kitchen, Five Piece Bath, Granite Counters, High Ceilings, Master Suite, Pantry, Smoke Free, Vaulted Ceiling(s), Walk-In Closet(s)
Lot Size
0.23
Basement
Unfinished
Interior Details
Interior Features
Breakfast Nook, Ceiling Fan(s), Eat-in Kitchen, Five Piece Bath, Granite Counters, High Ceilings, Master Suite, Pantry, Smoke Free, Vaulted Ceiling(s), Walk-In Closet(s)
Appliances
Cooktop, Dishwasher, Disposal, Dryer, Gas Water Heater, Microwave, Oven, Range, Washer
Laundry Features
In Unit
Electric
Central Air
Flooring
Carpet, Tile, Wood
Cooling
Central Air
Heating
Forced Air
Fireplaces Features
Family Room, Gas
Exterior Details
Features
Private Yard, Rain Gutters
Patio Porch Features
Front Porch,Patio
Water
Public
Sewer
Community
Land Details
PPA
2521739.13
Road Surface Type
Paved
Garage & Parking
Parking Spaces
1
Exterior Construction
Roof
Composition
Construction Materials
Frame, Wood Siding
Architectural Style
Traditional
Exterior Features
Private Yard, Rain Gutters
Window Features
Double Pane Windows
Security Features
Carbon Monoxide Detector(s),Smoke Detector(s)
Builder Source
Public Records
Financial Details
PSF Total
$234.91
PSF Finished
$298.66
PSF Above Grade
$298.66
Previous Year Tax
3136.00
Year Tax
2019
Primary HOA Management Type
Professionally Managed
Primary HOA Name
Highlands Ranch Community Association
Primary HOA Phone
303-791-2500
Primary HOA Website
hrcaonline.org
Primary HOA Fees
152.00
Primary HOA Fees Frequency
Quarterly
Primary HOA Fees Total Annual
608.00
Location
Schools
Elementary School
Cougar Run
Middle School
Cresthill
High School
Highlands Ranch
Walk Score®
Contact me about this property
James T. Wanzeck
RE/MAX Professionals
6020 Greenwood Plaza Boulevard
Greenwood Village, CO 80111, USA
6020 Greenwood Plaza Boulevard
Greenwood Village, CO 80111, USA
- (303) 887-1600 (Mobile)
- Invitation Code: masters
- jim@jimwanzeck.com
- https://JimWanzeck.com
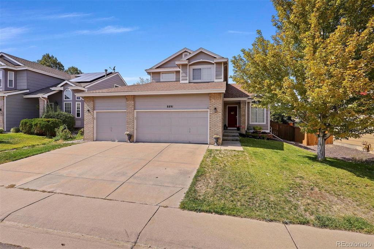
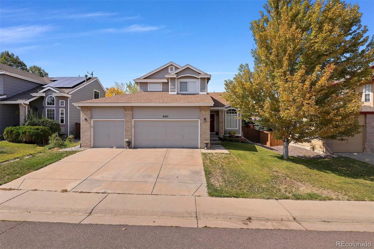
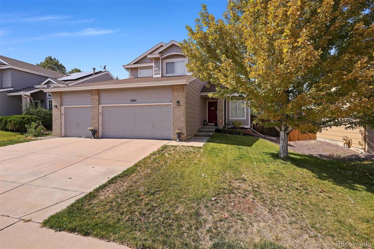
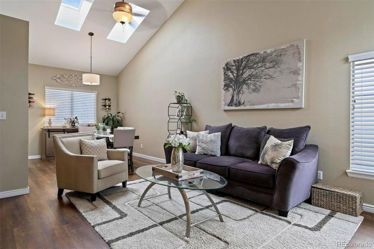
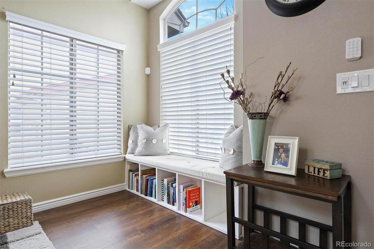
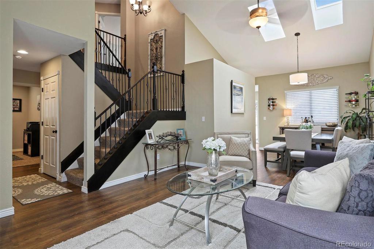
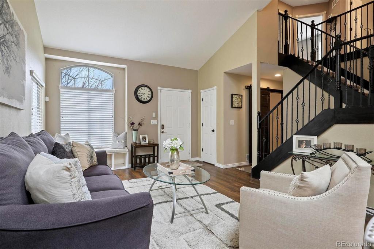
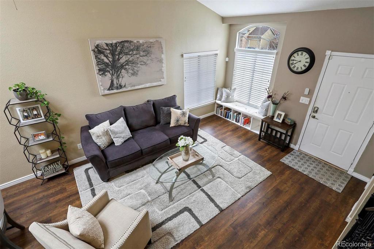
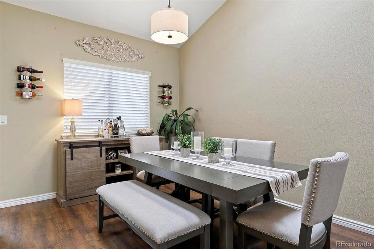
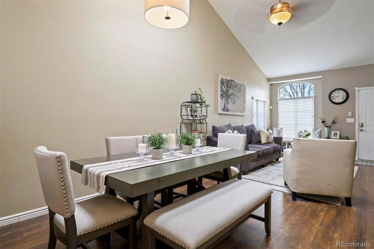
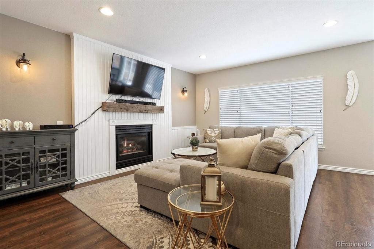
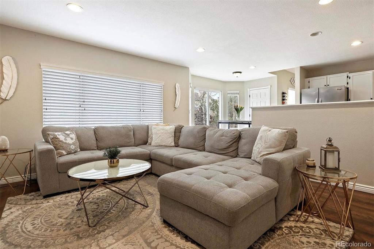
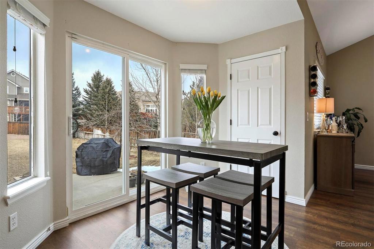
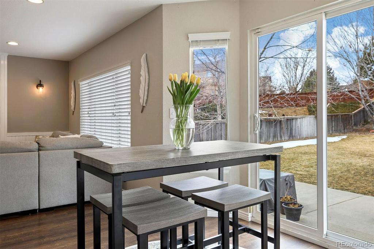
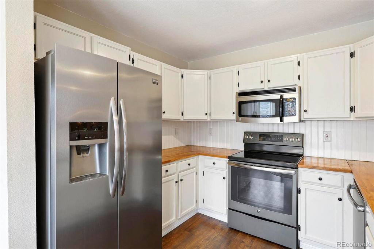
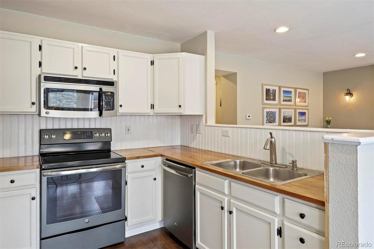
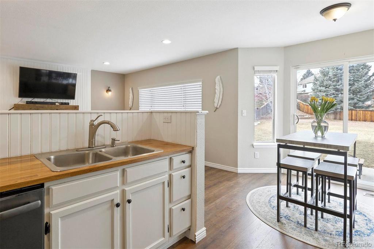
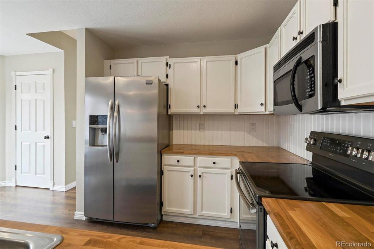
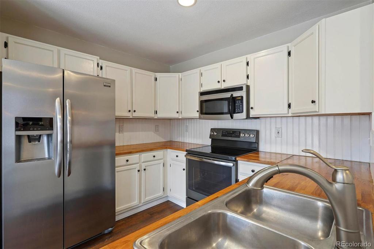
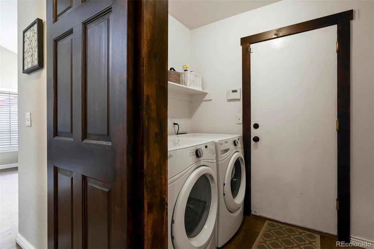
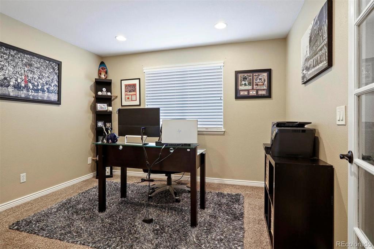
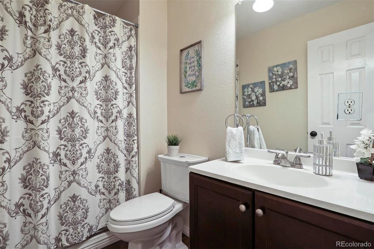
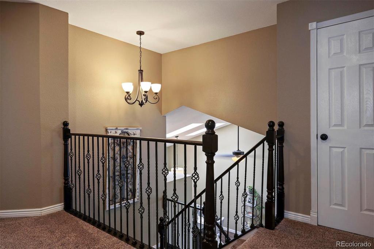
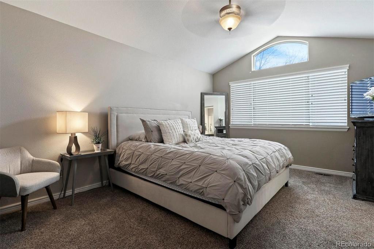
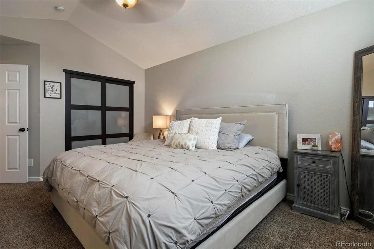
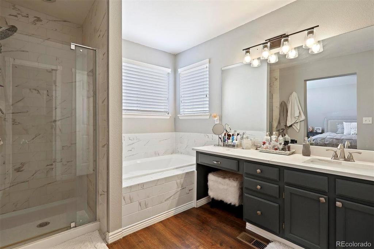
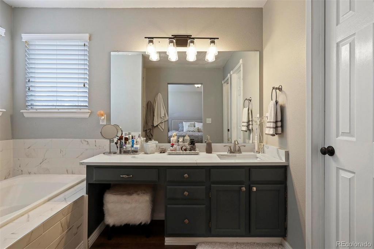
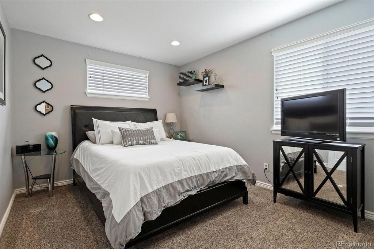
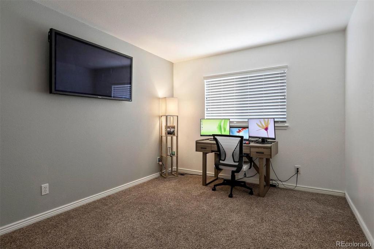
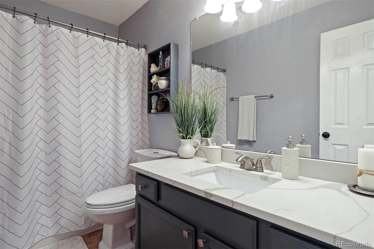
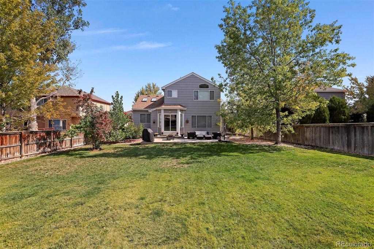
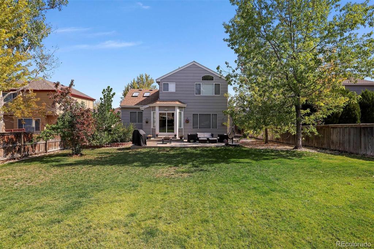
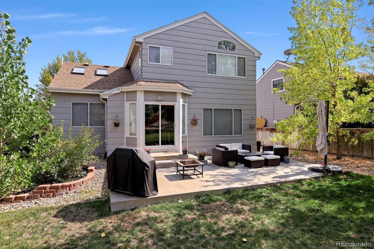
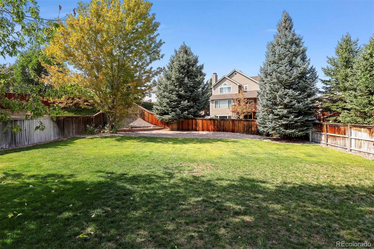
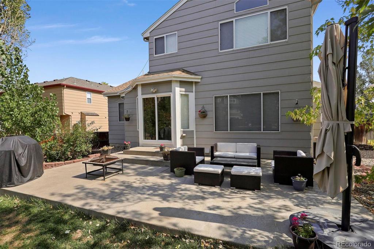
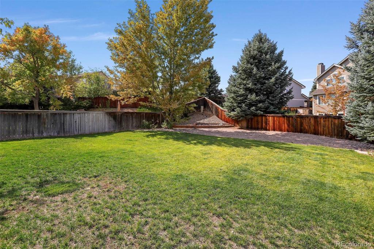
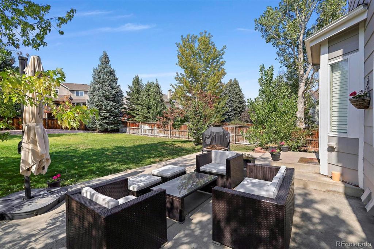


 Menu
Menu


