112 Sunshine Circle
Erie, CO 80516 — Weld county
Price
$964,900
Sqft
5503.00 SqFt
Baths
5
Beds
4
Description
Remarkable 4 bed, 5 bath home with backyard views that overlook the Colorado Front Range via a hand-crafted stone patio surrounding an entertainers fire pit. This ranch-style home is situated on an expansive corner lot, which gives ample room for the 3 car garage and the spacious backyard overlooking the park. With a stunning finished basement, this cozy home is finished at 5,231 square feet.Custom finishes throughout the home, including $150,000 of recent interior upgrades make this Colorado home a unique revelation. For a luxurious touch, there is wainscoting in the front entry and the formal dining room and immaculate flooring throughout the main level. The kitchen boasts ceiling-length cabinets that feature top cabinets with a glass finish, a double oven perfect for the home chef, and an extensive island. The owner's suite is complimented with a window nook, a 5-piece bath, and an expansive walk in closet with custom shelving. The lower level offers a gym space with french doors, a dedicated study, guest bedroom with walk-in closet and 3/4 bath, and a large entertainment space.
Property Level and Sizes
SqFt Lot
9147.60
Lot Features
Breakfast Nook, Ceiling Fan(s), Eat-in Kitchen, Entrance Foyer, Five Piece Bath, High Ceilings, In-Law Floor Plan, Kitchen Island, Open Floorplan, Pantry, Smoke Free, Solid Surface Counters, Vaulted Ceiling(s), Walk-In Closet(s), Wet Bar
Lot Size
0.21
Foundation Details
Slab
Basement
Finished,Full
Interior Details
Interior Features
Breakfast Nook, Ceiling Fan(s), Eat-in Kitchen, Entrance Foyer, Five Piece Bath, High Ceilings, In-Law Floor Plan, Kitchen Island, Open Floorplan, Pantry, Smoke Free, Solid Surface Counters, Vaulted Ceiling(s), Walk-In Closet(s), Wet Bar
Appliances
Cooktop, Dishwasher, Disposal, Double Oven, Gas Water Heater, Microwave, Refrigerator
Electric
Central Air
Flooring
Carpet, Tile, Wood
Cooling
Central Air
Heating
Forced Air
Fireplaces Features
Family Room
Exterior Details
Features
Fire Pit, Private Yard, Rain Gutters
Patio Porch Features
Covered,Front Porch,Patio
Lot View
Mountain(s)
Water
Public
Sewer
Public Sewer
Land Details
PPA
4802380.95
Road Frontage Type
Public Road
Road Responsibility
Public Maintained Road
Road Surface Type
Paved
Garage & Parking
Parking Spaces
1
Parking Features
Concrete, Dry Walled, Electric Vehicle Charging Station (s), Finished, Floor Coating, Oversized, Storage
Exterior Construction
Roof
Composition
Construction Materials
Frame, Stone
Architectural Style
Traditional
Exterior Features
Fire Pit, Private Yard, Rain Gutters
Window Features
Double Pane Windows, Window Coverings
Builder Name 1
Richmond American Homes
Builder Source
Appraiser
Financial Details
PSF Total
$183.26
PSF Finished
$192.79
PSF Above Grade
$362.12
Previous Year Tax
7067.00
Year Tax
2020
Primary HOA Management Type
Professionally Managed
Primary HOA Name
Colliers Hill Master HOA
Primary HOA Phone
303-224-0004
Primary HOA Amenities
Clubhouse,Park,Playground,Pool
Primary HOA Fees Included
Maintenance Grounds
Primary HOA Fees
96.00
Primary HOA Fees Frequency
Monthly
Primary HOA Fees Total Annual
1152.00
Location
Schools
Elementary School
Erie
Middle School
Erie
High School
Erie
Walk Score®
Contact me about this property
James T. Wanzeck
RE/MAX Professionals
6020 Greenwood Plaza Boulevard
Greenwood Village, CO 80111, USA
6020 Greenwood Plaza Boulevard
Greenwood Village, CO 80111, USA
- (303) 887-1600 (Mobile)
- Invitation Code: masters
- jim@jimwanzeck.com
- https://JimWanzeck.com
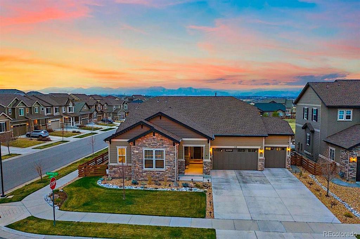
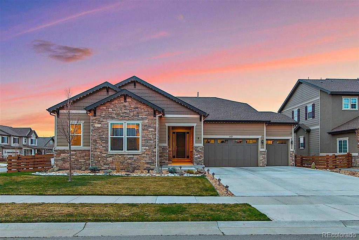
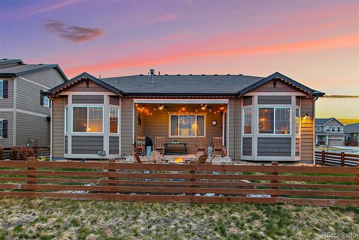
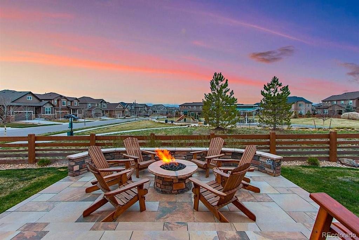
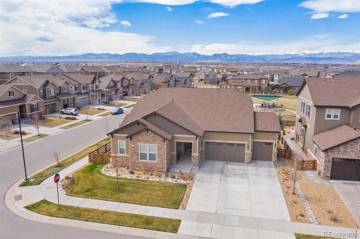
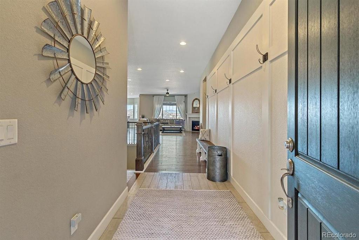
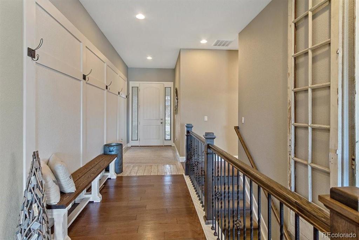
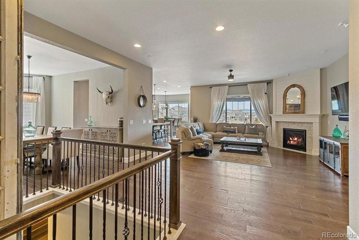
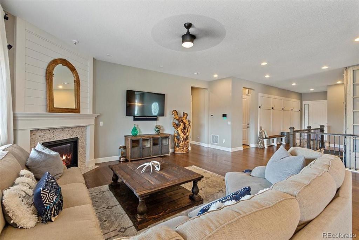
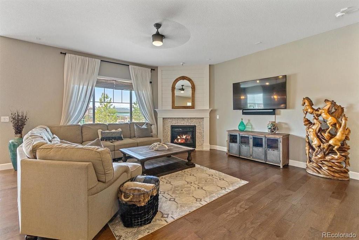
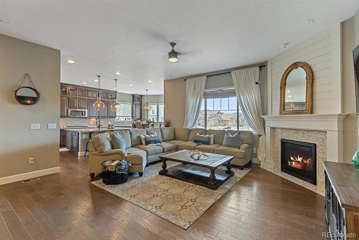
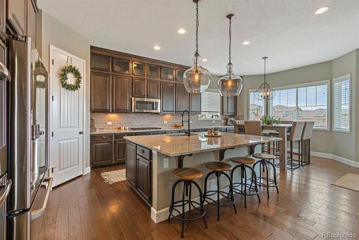
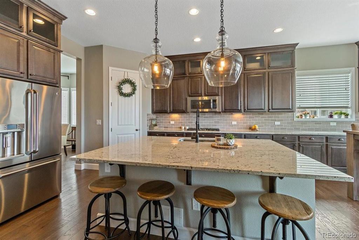
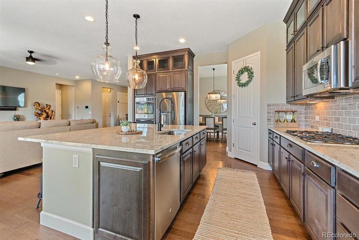
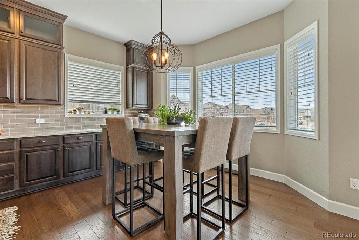
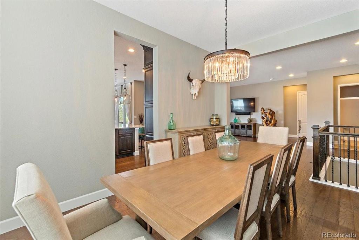
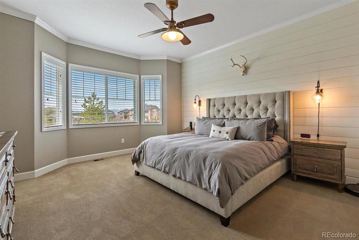
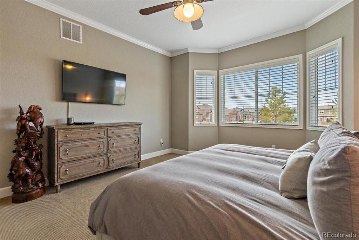
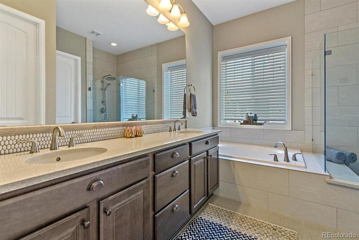
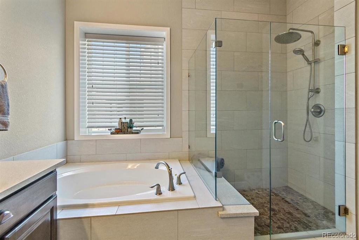
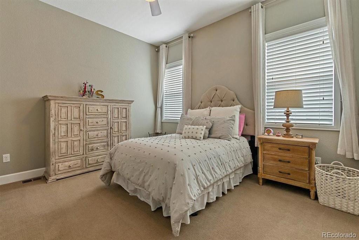
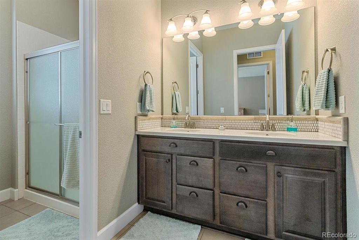
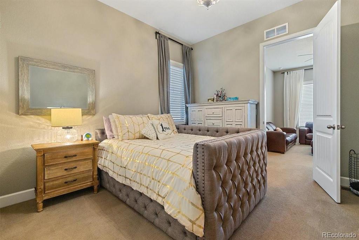
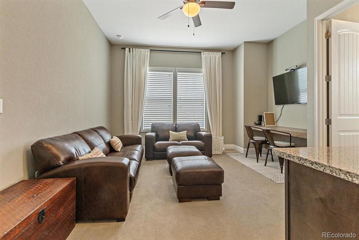
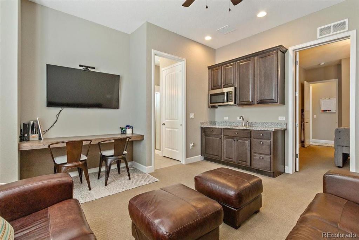
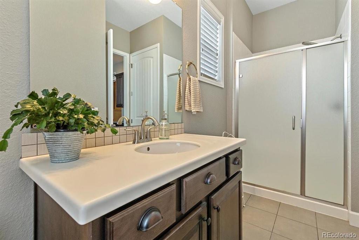
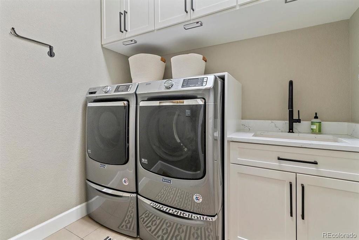
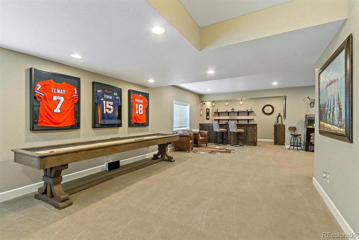
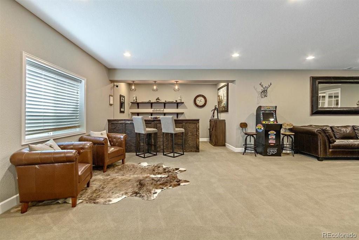
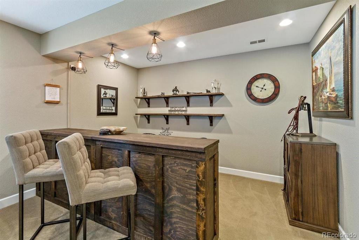
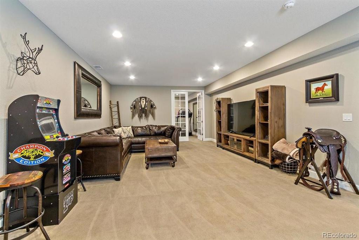
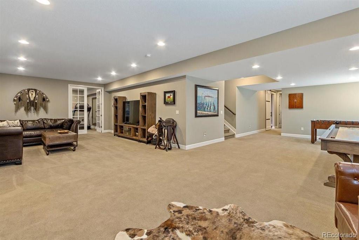
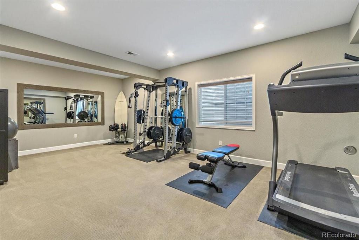
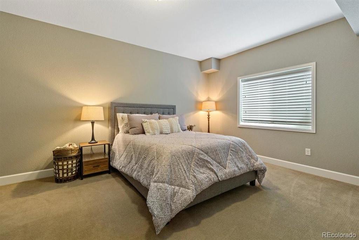
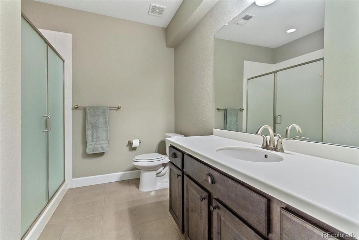
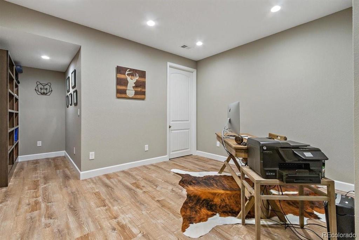
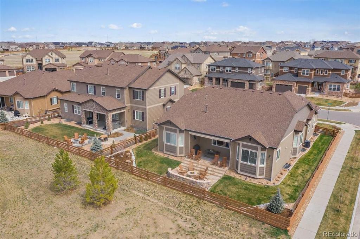
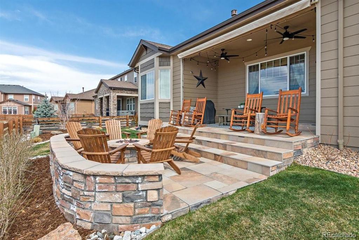
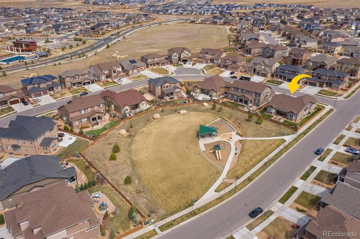
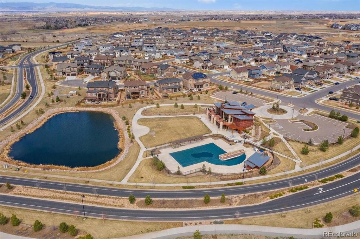


 Menu
Menu


