933 S Ivy Street
Denver, CO 80224 — Denver county
Price
$460,000
Sqft
2530.00 SqFt
Baths
3
Beds
4
Description
The seller has just dropped the price on this great opportunity for someone to earn equity in this cozy ranch home if you are willing to open a few walls and renovate the kitchen this home has great potential! 4 bed rooms and 2 ½ baths and a 1.5 car garage that could easily be turned back into a two car garage and you could make this place really shine. Some of the work has already been done such as: new roof and gutters in November 2019, newer stainless steel appliances, bathroom vanities and sinks, Laundry room flooring and pegboard walls. The original hardwood floors remain on main level and in all three bedrooms. The basement is large and has room to create a great game room or tv area. It has a space with wood built-in’s that could make a nice library. A gas fireplace and built in entertainment center, surround sound with speakers, a wet bar and a 4th bedroom (non-conforming) with a ¾ bath and a nice laundry room. All new sprinkler heads installed.Please wear shoe covers (provided) during inclement weather.Home is sold AS IS, Seller will make NO additional repairs, home is priced accordingly.
Property Level and Sizes
SqFt Lot
7460.00
Lot Features
Breakfast Nook, Built-in Features, In-Law Floor Plan, Wet Bar
Lot Size
0.17
Foundation Details
Concrete Perimeter
Basement
Finished,Full
Base Ceiling Height
7
Interior Details
Interior Features
Breakfast Nook, Built-in Features, In-Law Floor Plan, Wet Bar
Appliances
Dishwasher, Disposal, Dryer, Gas Water Heater, Microwave, Refrigerator, Washer
Electric
Evaporative Cooling
Flooring
Carpet, Laminate, Tile, Vinyl, Wood
Cooling
Evaporative Cooling
Heating
Forced Air, Natural Gas
Fireplaces Features
Basement, Gas
Utilities
Cable Available, Electricity Connected, Natural Gas Connected, Phone Connected
Exterior Details
Features
Private Yard, Rain Gutters
Patio Porch Features
Covered,Patio
Water
Public
Sewer
Public Sewer
Land Details
PPA
2617647.06
Road Frontage Type
Public Road
Road Responsibility
Public Maintained Road
Road Surface Type
Paved
Garage & Parking
Parking Spaces
2
Parking Features
Concrete, Exterior Access Door
Exterior Construction
Roof
Architectural Shingles
Construction Materials
Brick, Wood Siding
Exterior Features
Private Yard, Rain Gutters
Window Features
Double Pane Windows
Security Features
Carbon Monoxide Detector(s),Smoke Detector(s)
Builder Source
Public Records
Financial Details
PSF Total
$175.89
PSF Finished
$180.02
PSF Above Grade
$324.58
Previous Year Tax
2079.00
Year Tax
2018
Primary HOA Fees
0.00
Location
Schools
Elementary School
McMeen
Middle School
Hill
High School
George Washington
Walk Score®
Contact me about this property
James T. Wanzeck
RE/MAX Professionals
6020 Greenwood Plaza Boulevard
Greenwood Village, CO 80111, USA
6020 Greenwood Plaza Boulevard
Greenwood Village, CO 80111, USA
- (303) 887-1600 (Mobile)
- Invitation Code: masters
- jim@jimwanzeck.com
- https://JimWanzeck.com
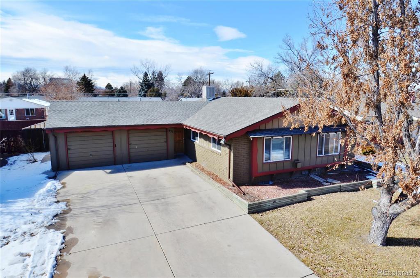
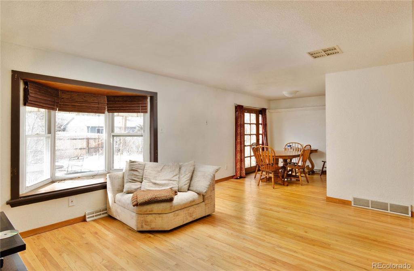
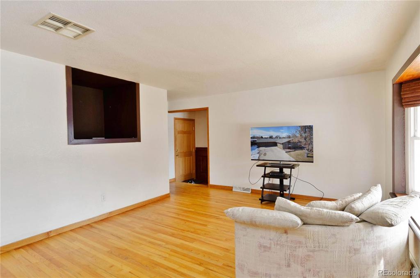
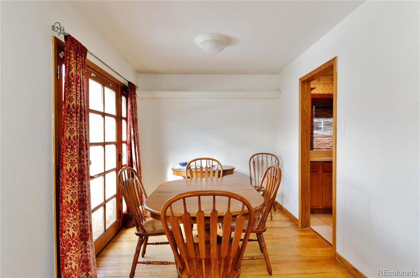
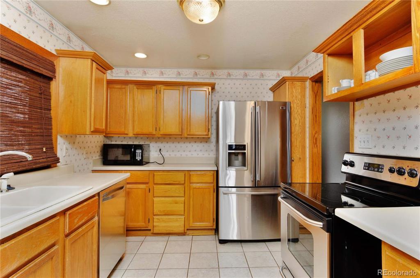
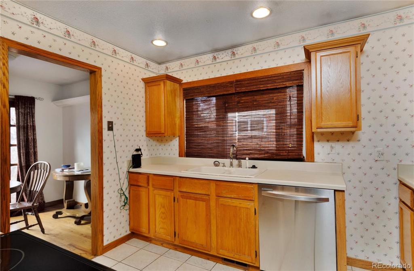
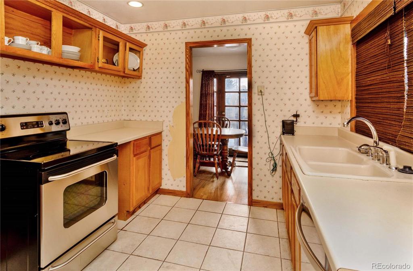
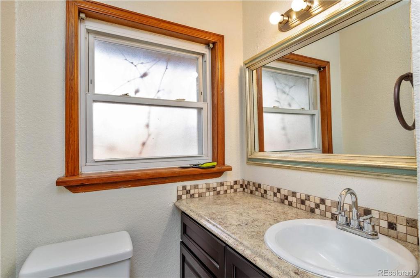
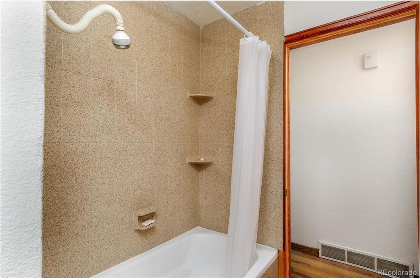
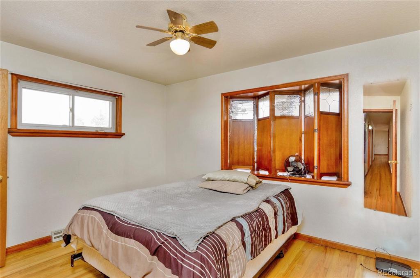
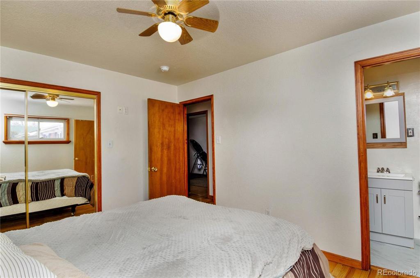
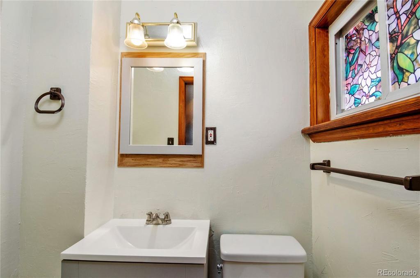
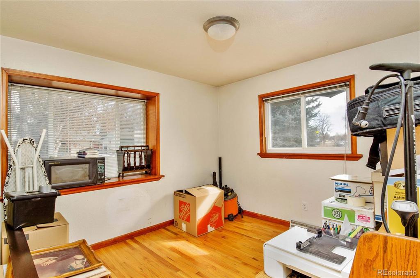
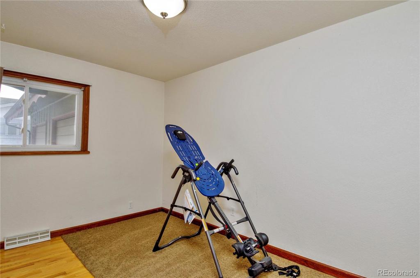
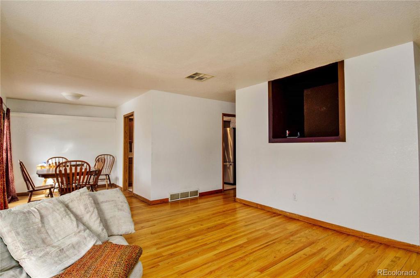
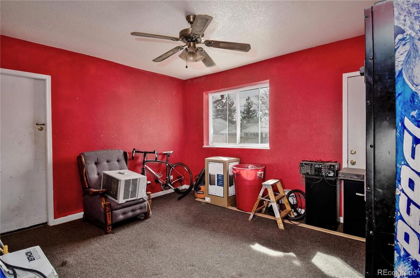
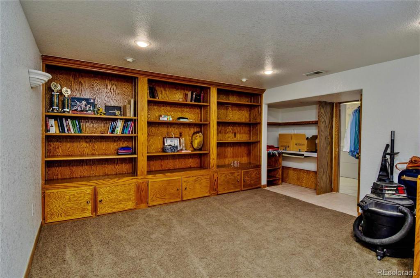
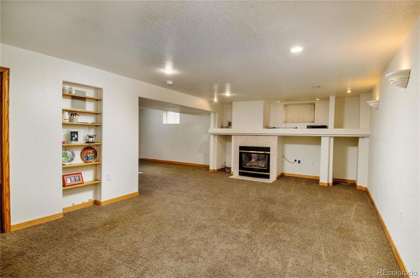
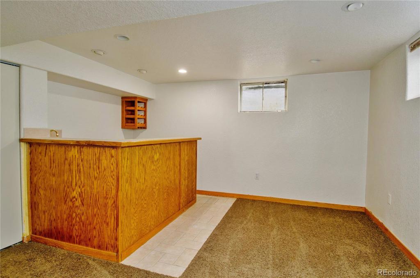
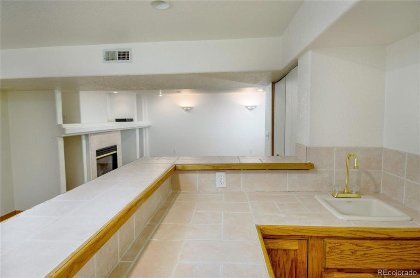
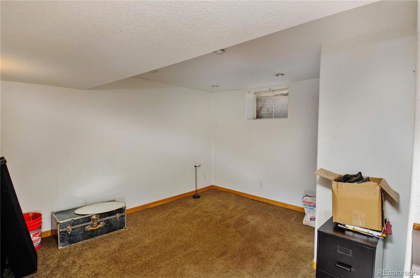
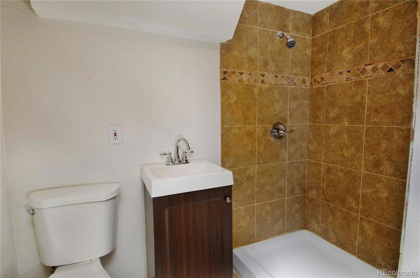
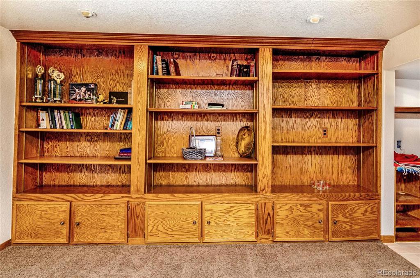
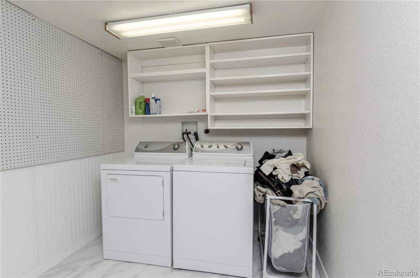
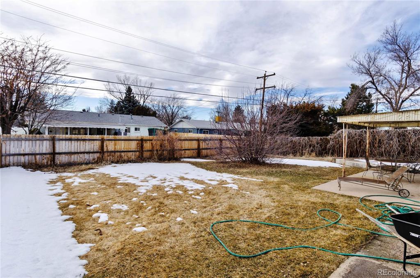
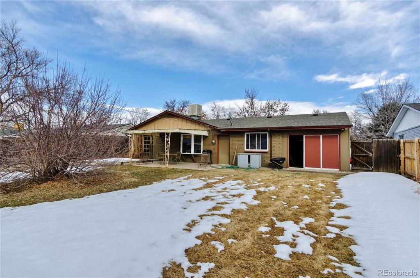
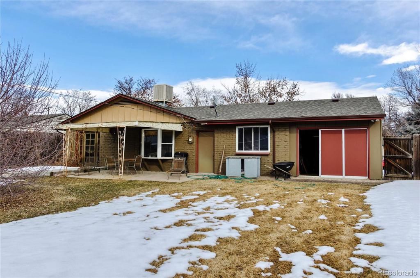
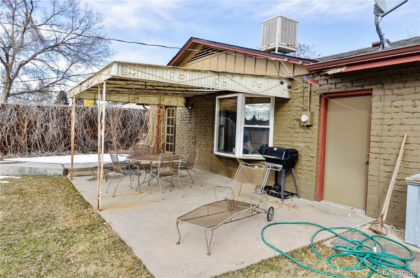
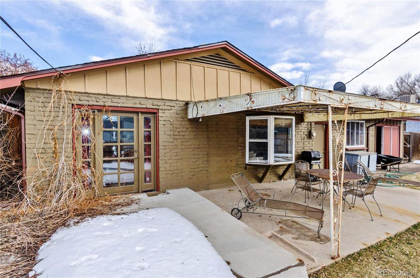
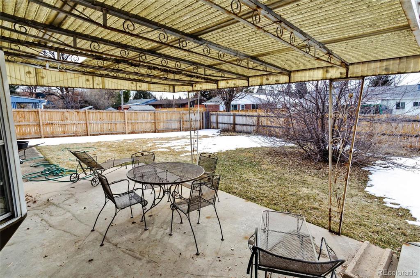
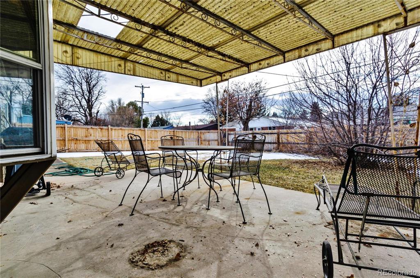
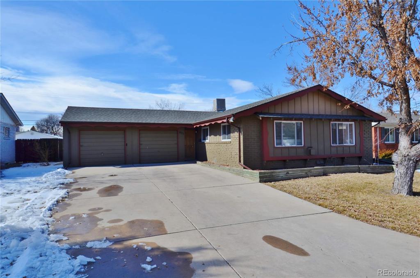


 Menu
Menu


