2810 S Franklin Street
Denver, CO 80210 — Denver county
Price
$720,000
Sqft
2169.00 SqFt
Baths
3
Beds
4
Description
Charming light-filled ranch in prime location w/ superior public and private schools nearby. This home feeds into Slavens K-8, which is one of the highest rated schools in all of Denver. Easy access to downtown, restaurants, retail, and light rail. Gleaming wood floors adorn much of the main level. Spacious living room and adjoining dining room flow wonderfully into the open kitchen. The large picture frame window in the main living room overlooks the well-manicured front yard and the spectacular Colorado sunsets. A double-sided gas fireplace warms both the living room and the den. Updated kitchen has stainless appliances, granite counters, tile floors and direct access to the attached garage. Two bedrooms are served by two bathrooms on this level, helping to ease the morning rush. The fully finished basement features a family room, two bright bedrooms w/ full egress, fireplace, a full bath, and large laundry room with plenty of storage! The backyard is a private and peaceful outdoor space perfect for entertaining with an oversized covered stamped concrete patio, spacious yard, professional landscaping and raised garden bed. No need to take on any major projects with this move. The pride of ownership shows. This home is ready to be moved into and enjoyed! Andersen windows throughout the home. Exterior updates and mechanicals maintenance offer peace of mind - painted exterior, sprinkler system, newer roof, newer sewer line, and updated furnace and AC. Welcome home. Showings to begin 09/17.
Property Level and Sizes
SqFt Lot
7950.00
Lot Features
Breakfast Nook, Ceiling Fan(s), Granite Counters, Open Floorplan
Lot Size
0.18
Foundation Details
Concrete Perimeter
Basement
Finished,Partial
Base Ceiling Height
8
Interior Details
Interior Features
Breakfast Nook, Ceiling Fan(s), Granite Counters, Open Floorplan
Appliances
Dishwasher, Disposal, Gas Water Heater, Microwave, Oven, Range, Refrigerator
Electric
Central Air
Flooring
Carpet, Tile, Wood
Cooling
Central Air
Heating
Forced Air, Natural Gas
Fireplaces Features
Basement, Dining Room, Gas Log, Living Room
Utilities
Electricity Connected, Natural Gas Connected, Phone Available
Exterior Details
Features
Private Yard, Rain Gutters
Patio Porch Features
Covered,Patio
Water
Public
Sewer
Public Sewer
Land Details
PPA
4111111.11
Road Frontage Type
Public Road
Road Responsibility
Public Maintained Road
Road Surface Type
Paved
Garage & Parking
Parking Spaces
1
Parking Features
Concrete
Exterior Construction
Roof
Composition
Construction Materials
Brick
Architectural Style
Mid-Century Modern,Traditional
Exterior Features
Private Yard, Rain Gutters
Window Features
Double Pane Windows, Window Coverings
Security Features
Security System,Smoke Detector(s)
Builder Source
Public Records
Financial Details
PSF Total
$341.17
PSF Finished
$349.55
PSF Above Grade
$652.56
Previous Year Tax
2914.00
Year Tax
2020
Primary HOA Fees
0.00
Location
Schools
Elementary School
Slavens E-8
Middle School
Merrill
High School
Thomas Jefferson
Walk Score®
Contact me about this property
James T. Wanzeck
RE/MAX Professionals
6020 Greenwood Plaza Boulevard
Greenwood Village, CO 80111, USA
6020 Greenwood Plaza Boulevard
Greenwood Village, CO 80111, USA
- (303) 887-1600 (Mobile)
- Invitation Code: masters
- jim@jimwanzeck.com
- https://JimWanzeck.com
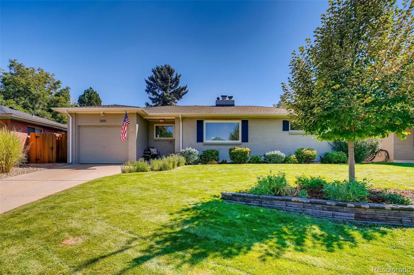
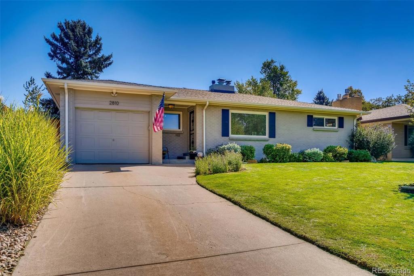
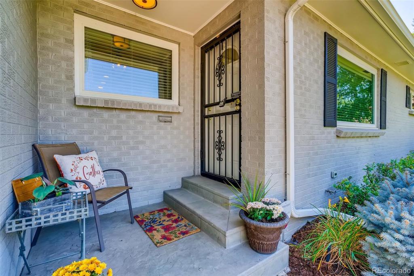
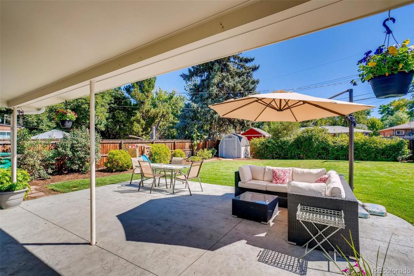
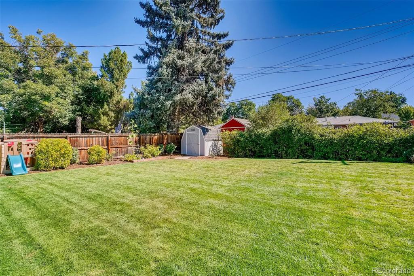
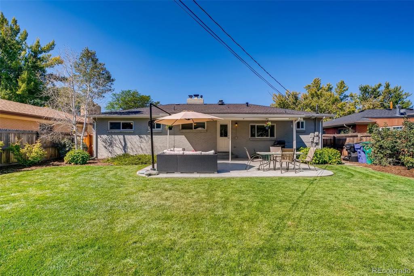
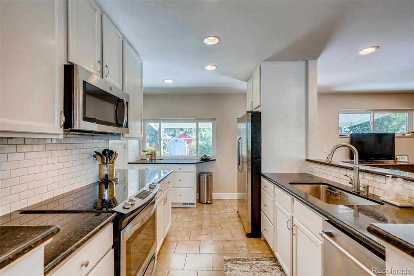
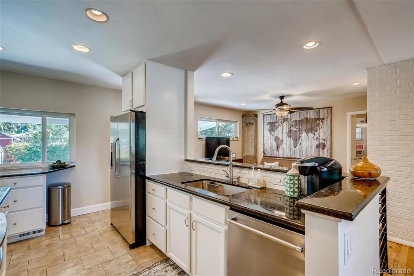
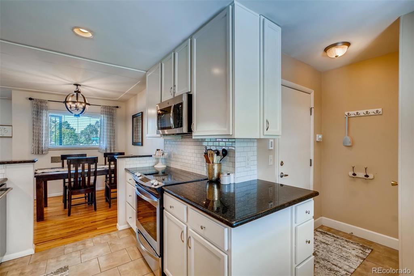
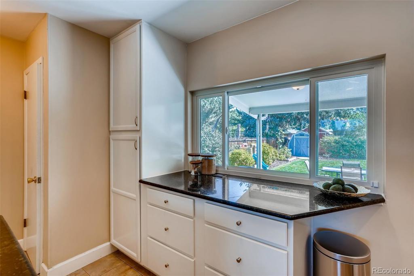
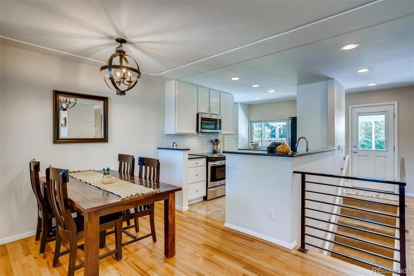
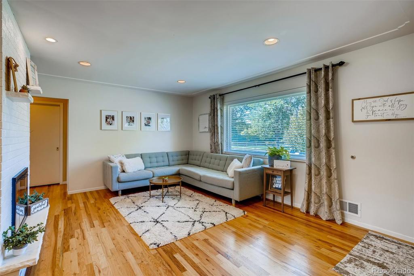
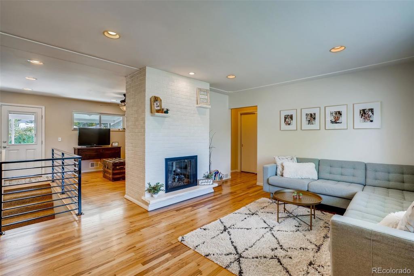
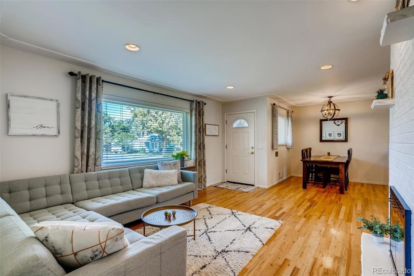
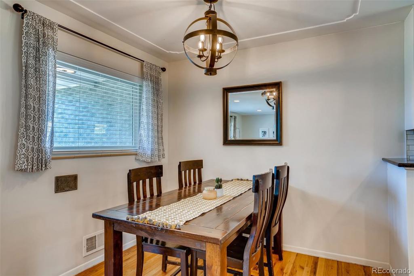
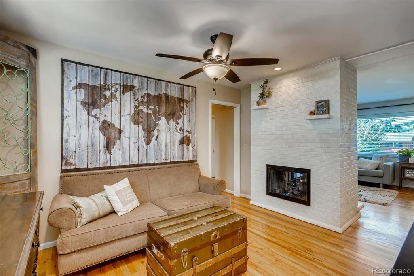
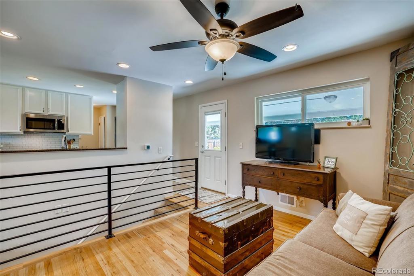
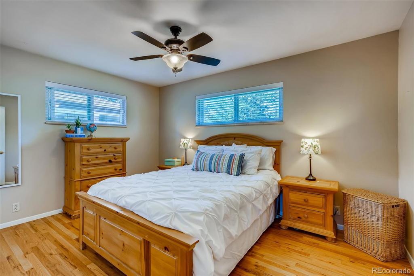
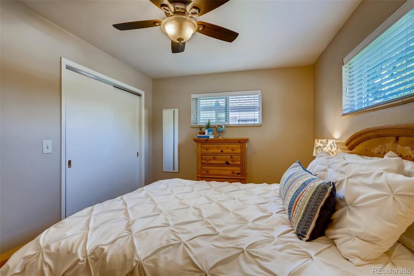
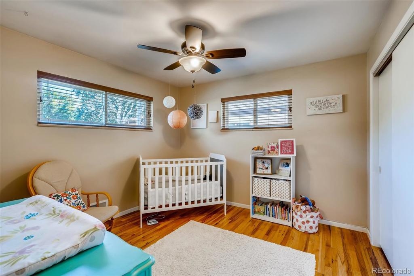
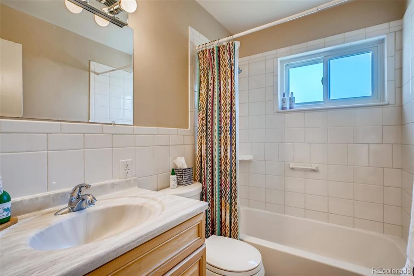
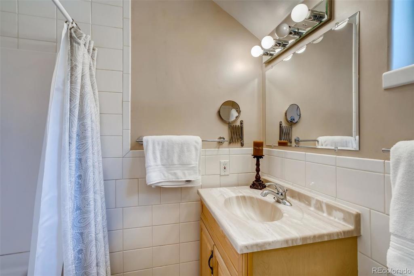
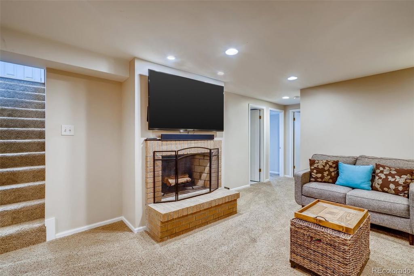
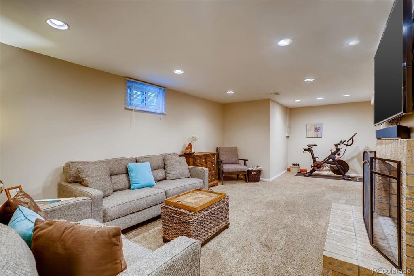
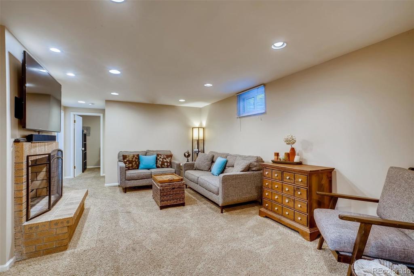
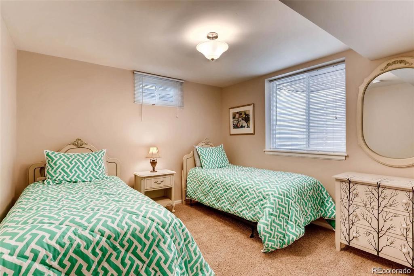
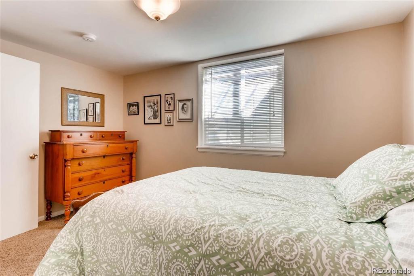
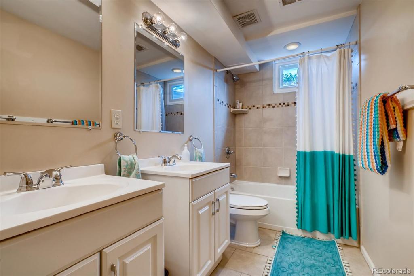
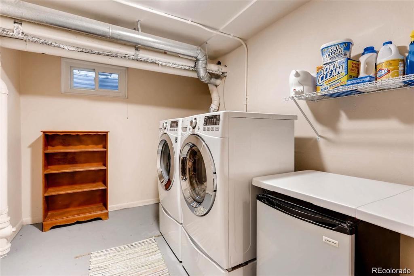


 Menu
Menu


