3863 Reindeer Circle
Colorado Springs, CO 80922 — El Paso county
Price
$525,000
Sqft
3728.00 SqFt
Baths
4
Beds
4
Description
Built in 2013 by Challenger Homes, this is the Charleston model with 3,728 square feet. The home is located in Mule Deer Crossing situated on a lot that is 8,862 square feet. This home has 4 bedrooms, 4 baths, a 3-car tandem garage. The main level of this home has an office and powder room off the large foyer. The open concept design flows beautifully. The kitchen features stainless appliances including, a masterful gas range by GE, a French door refrigerator by Samsung, a dishwasher by KitchenAid, and a microwave by Samsung. Granite countertops and marble backsplash are beautiful. The cabinets feature many pulls out. The pantry allows for ample storage. The dining area walks out to a Trex-style deck with views that seem to go on forever! The upper level has a loft area that measures 26” x 21”. The huge master bedroom has a large walk-in closet, a private linen closet, and a 5-piece master bath including a jetted tub. The upper level has 2 additional bedrooms and a full bath. The laundry room with sink and the stainless tabletop is also located on the upper level. Front loading washer and dryer are included. A huge storage closet. The basement is recently finished and offers more space. The family room is yet another massive room that includes a web bar and is prewired for surround sound and projection. The 4th bedroom is located in the basement. A beautiful bath and a lighted storage closet will provide plenty of storage. Tile work in the home is beautiful. All carpeting in the home is new. The home has central air conditioning. A storage shed is included.
Property Level and Sizes
SqFt Lot
8862.00
Lot Features
Ceiling Fan(s), Five Piece Bath, Granite Counters, High Ceilings, Kitchen Island, Primary Suite, Open Floorplan, Pantry, Sound System, Walk-In Closet(s)
Lot Size
0.20
Basement
Finished
Interior Details
Interior Features
Ceiling Fan(s), Five Piece Bath, Granite Counters, High Ceilings, Kitchen Island, Primary Suite, Open Floorplan, Pantry, Sound System, Walk-In Closet(s)
Appliances
Dishwasher, Disposal, Dryer, Microwave, Range, Refrigerator, Washer
Laundry Features
In Unit
Electric
Central Air
Flooring
Carpet, Linoleum, Tile
Cooling
Central Air
Heating
Forced Air, Natural Gas, Passive Solar
Utilities
Electricity Connected, Natural Gas Connected
Exterior Details
Features
Private Yard, Rain Gutters
Patio Porch Features
Covered,Deck,Patio
Lot View
Plains
Sewer
Public Sewer
Land Details
PPA
2700000.00
Road Surface Type
Paved
Garage & Parking
Parking Spaces
1
Parking Features
Insulated, Tandem
Exterior Construction
Roof
Composition
Construction Materials
Frame
Exterior Features
Private Yard, Rain Gutters
Window Features
Window Coverings
Builder Name 1
Challenger Homes
Builder Source
Public Records
Financial Details
PSF Total
$144.85
PSF Finished
$146.62
PSF Above Grade
$200.07
Previous Year Tax
1827.00
Year Tax
2020
Primary HOA Management Type
Professionally Managed
Primary HOA Name
Mule Deer HOA
Primary HOA Phone
719-578-9111
Primary HOA Fees Included
Insurance, Trash
Primary HOA Fees
35.00
Primary HOA Fees Frequency
Monthly
Primary HOA Fees Total Annual
420.00
Location
Schools
Elementary School
Remington
Middle School
Horizon
High School
Sand Creek
Walk Score®
Contact me about this property
James T. Wanzeck
RE/MAX Professionals
6020 Greenwood Plaza Boulevard
Greenwood Village, CO 80111, USA
6020 Greenwood Plaza Boulevard
Greenwood Village, CO 80111, USA
- (303) 887-1600 (Mobile)
- Invitation Code: masters
- jim@jimwanzeck.com
- https://JimWanzeck.com
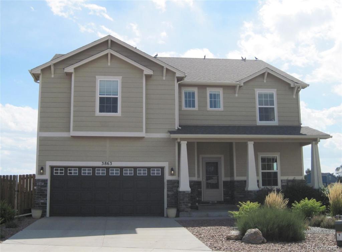
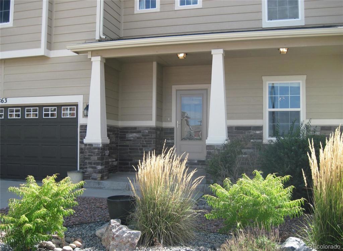
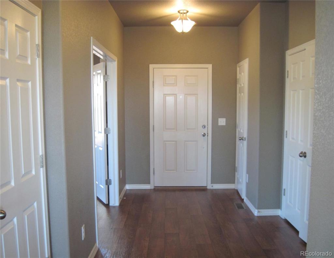
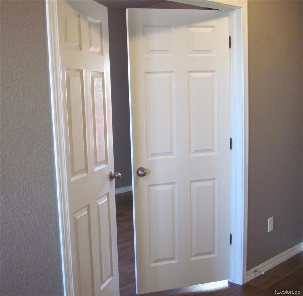
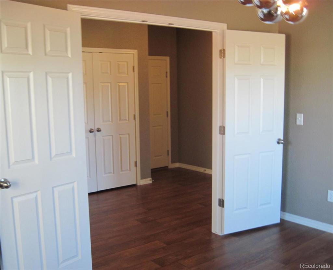
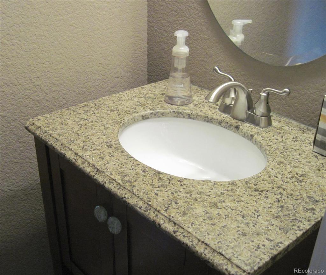
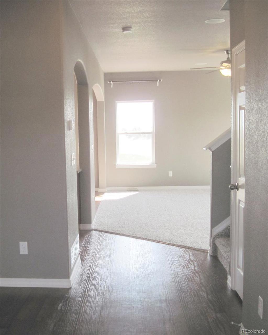
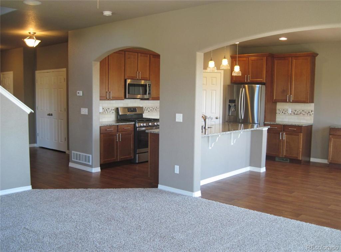
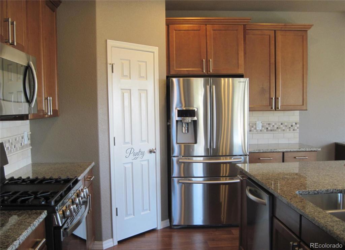
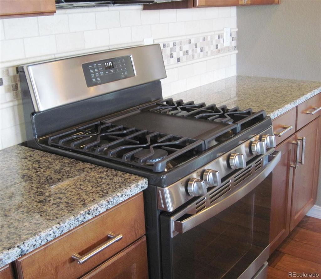
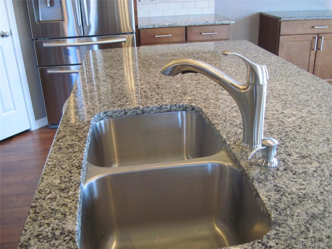
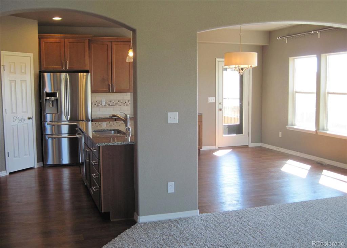
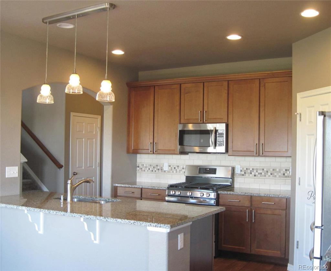
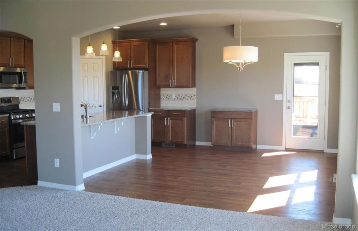
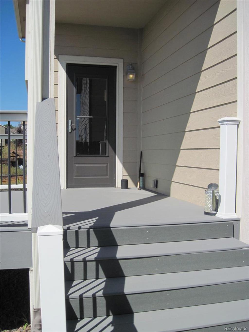
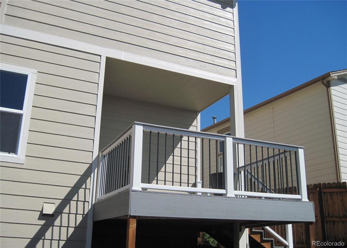
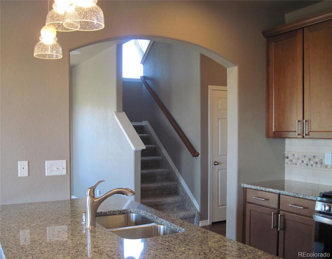
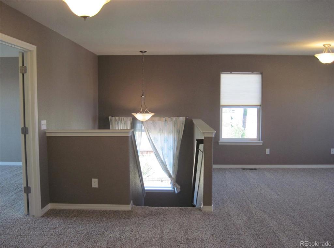
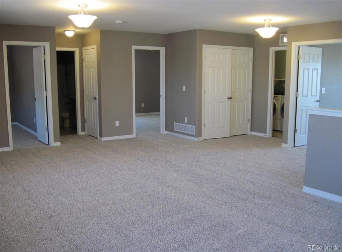
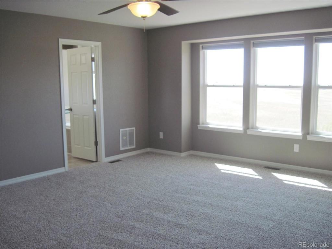
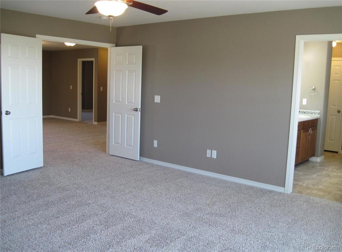
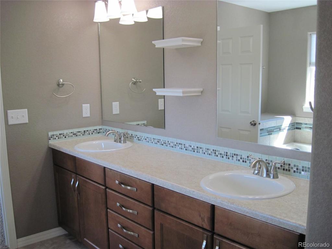
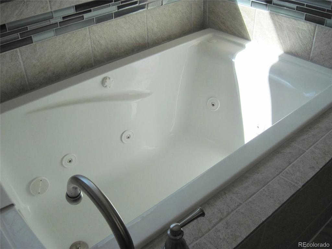
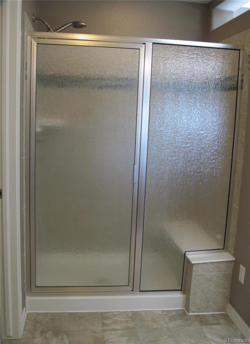
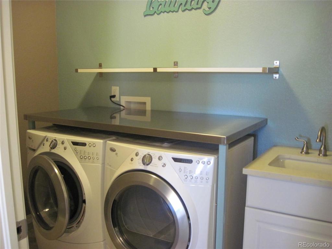
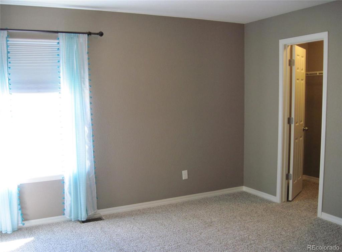
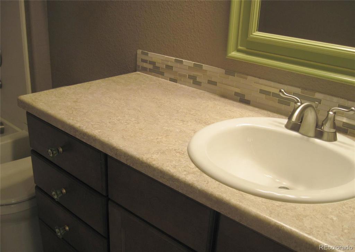
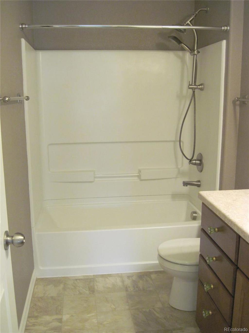
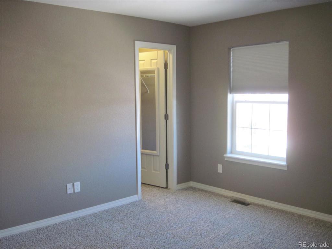
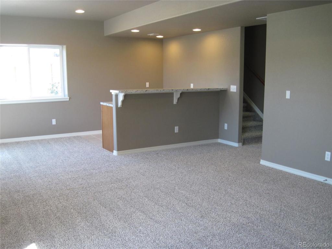
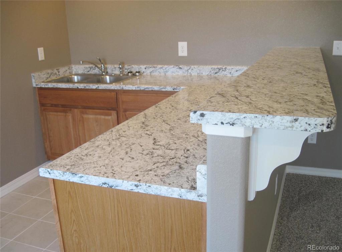
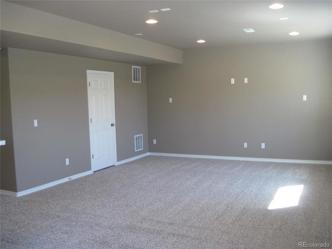
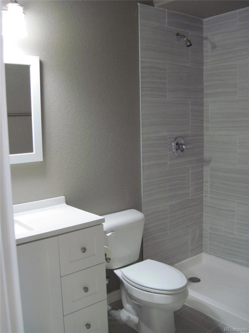
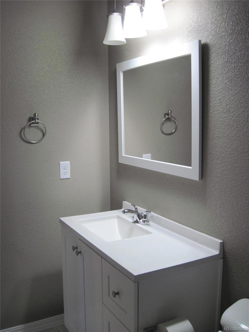
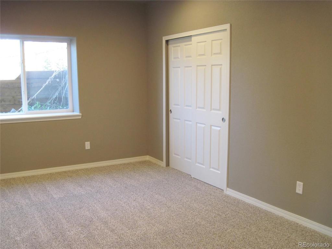
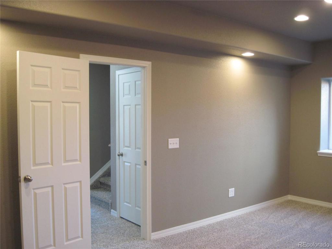
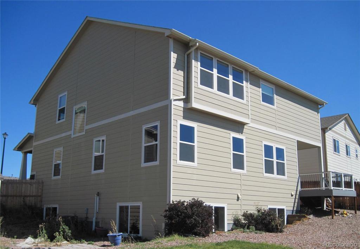
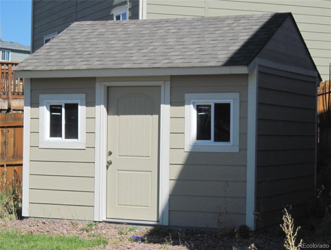
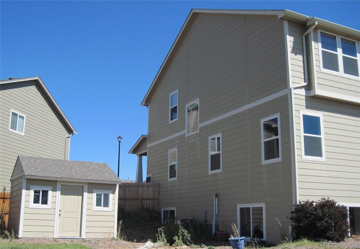
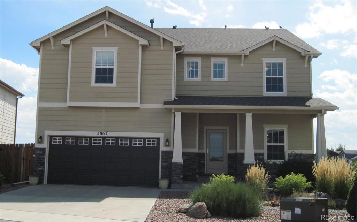


 Menu
Menu


