3040 Breezy Lane
Castle Rock, CO 80109 — Douglas county
Price
$579,000
Sqft
3880.00 SqFt
Baths
4
Beds
4
Description
Stunning 3,900 SF Semi Custom Home In The Meadows With One Of A Kind Finishes That Give This Home Unsurpassed Character and Charm*Don't Miss This 4 Bed, 4 Bath Joyce Home at 579K Surrounded By $750K Plus Homes On A Corner Lot With Mountain views!*Warm and Welcoming From the Moment You Arrive w/ 2-Story Vaulted Ceilings, a Cozy Den/Reading Room w/ Dark Oak Built-Ins Created By A Master Carpenter*You'll Love Entertaining and Cooking In The Spectacular Custom Kitchen Featuring White Washed 42" Cabs, 6 Burner Commercial Grade Gas Stove, Down Draft Vent, 2 Ovens, High End "LEATHER" Granite and Tons Of Storage*Open Light Filled Design w/ Large Family Room, Big Upstairs Loft and Recently Updated Master Bath w/ Massive Owner's Closet*Convenient 2nd Floor Laundry Room w/ Door to Mstr Closet*Fully Fin Basement Offers A True "Man Cave" w/ Chicago Style Brick, Wood Paneled Walls, Media Niche, Fireplace, Game Room, Wet Bar, 4th Bedroom/Office/Fitness Room and Beautiful Bath w/ Heated Floors*Huge 3 Car Oversized Garage*Low Maintenance Backyard Where Grass Could Easily Be Added If New Owner Desires*Breath Taking Outdoor Design By Landscape Architect Far Superior To Most Other Homes*Incredible Location Close To Open Space, Parks, Trails and Quick Commutes*If You Are Looking For A Home That Is Truly Unique and Not Like All The Others Then This Is It! Seller Motivated.
Property Level and Sizes
SqFt Lot
7405.00
Lot Features
Built-in Features, Ceiling Fan(s), Granite Counters, Kitchen Island, Primary Suite, Open Floorplan, Stone Counters, Vaulted Ceiling(s), Walk-In Closet(s), Wet Bar
Lot Size
0.17
Foundation Details
Structural
Basement
Finished,Partial
Interior Details
Interior Features
Built-in Features, Ceiling Fan(s), Granite Counters, Kitchen Island, Primary Suite, Open Floorplan, Stone Counters, Vaulted Ceiling(s), Walk-In Closet(s), Wet Bar
Appliances
Convection Oven, Cooktop, Dishwasher, Disposal, Down Draft, Microwave, Oven, Refrigerator, Self Cleaning Oven
Laundry Features
In Unit
Electric
Central Air
Flooring
Carpet, Laminate, Tile, Wood
Cooling
Central Air
Heating
Forced Air, Natural Gas
Fireplaces Features
Basement, Electric, Gas, Gas Log, Great Room, Insert, Living Room
Utilities
Cable Available, Electricity Connected, Natural Gas Available, Natural Gas Connected, Phone Connected
Exterior Details
Features
Private Yard, Rain Gutters
Patio Porch Features
Front Porch,Patio
Lot View
Mountain(s)
Water
Public
Sewer
Public Sewer
Land Details
PPA
3405882.35
Road Frontage Type
Public Road
Road Responsibility
Public Maintained Road
Road Surface Type
Paved
Garage & Parking
Parking Spaces
1
Parking Features
220 Volts, Concrete
Exterior Construction
Roof
Composition
Construction Materials
Frame, Stucco
Architectural Style
Chalet
Exterior Features
Private Yard, Rain Gutters
Window Features
Double Pane Windows, Window Coverings
Security Features
Carbon Monoxide Detector(s),Smoke Detector(s)
Builder Name 1
Joyce Homes
Builder Source
Public Records
Financial Details
PSF Total
$149.23
PSF Finished
$155.14
PSF Above Grade
$215.88
Previous Year Tax
3535.00
Year Tax
2018
Primary HOA Management Type
Professionally Managed
Primary HOA Name
The Meadows Community Assoc.
Primary HOA Phone
303-814-3958
Primary HOA Website
www.meadowslink.com
Primary HOA Amenities
Clubhouse,Park,Playground,Pool,Trail(s)
Primary HOA Fees Included
Maintenance Grounds, Trash
Primary HOA Fees
215.00
Primary HOA Fees Frequency
Quarterly
Primary HOA Fees Total Annual
860.00
Location
Schools
Elementary School
Soaring Hawk
Middle School
Castle Rock
High School
Castle View
Walk Score®
Contact me about this property
James T. Wanzeck
RE/MAX Professionals
6020 Greenwood Plaza Boulevard
Greenwood Village, CO 80111, USA
6020 Greenwood Plaza Boulevard
Greenwood Village, CO 80111, USA
- (303) 887-1600 (Mobile)
- Invitation Code: masters
- jim@jimwanzeck.com
- https://JimWanzeck.com
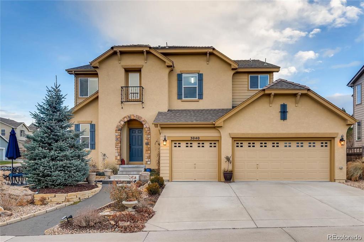
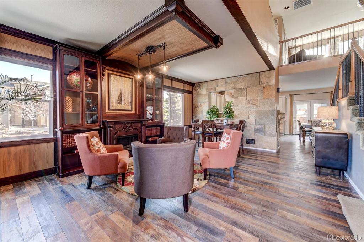
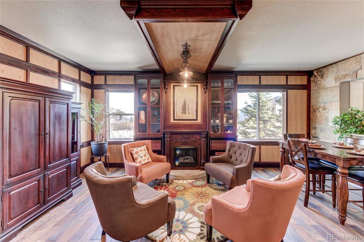
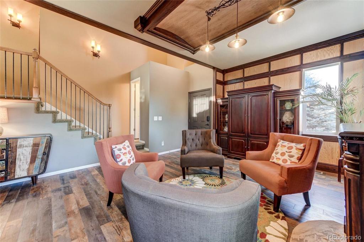
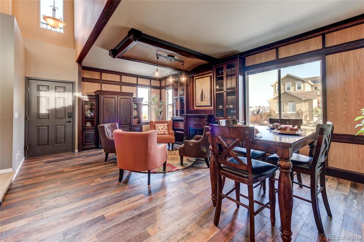
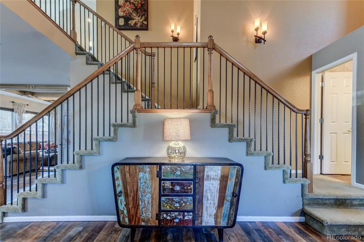
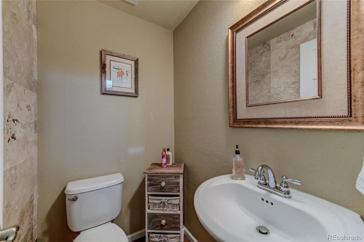
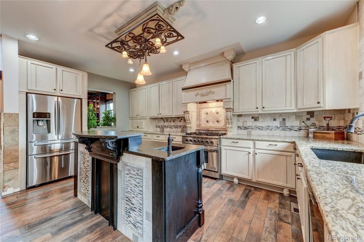
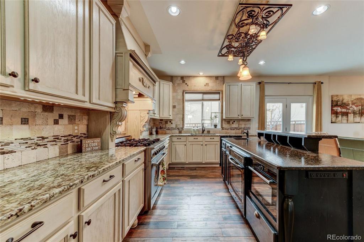
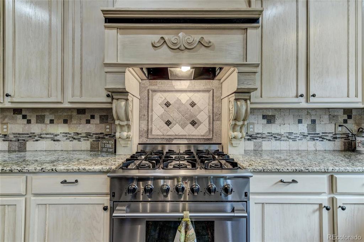
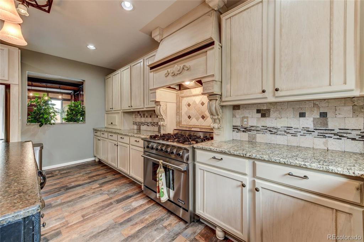
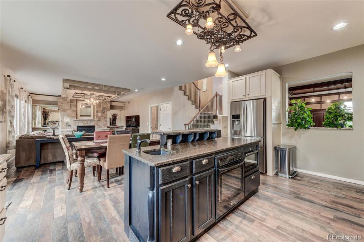
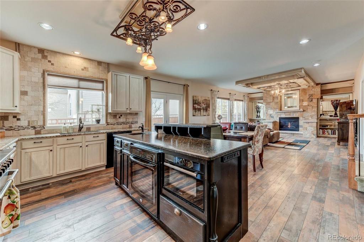
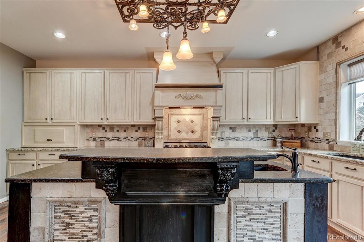
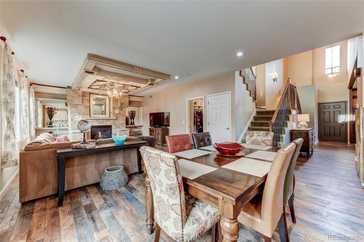
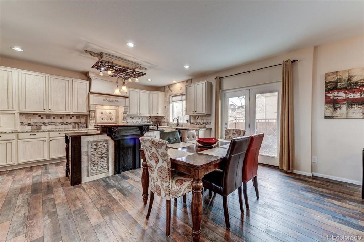
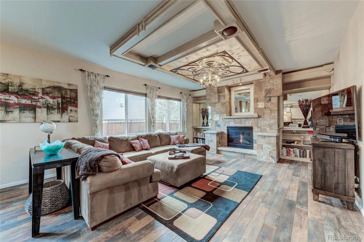
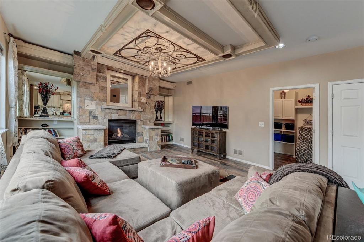
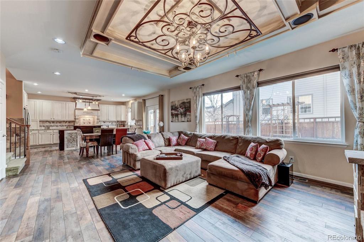
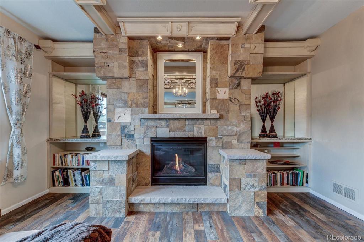
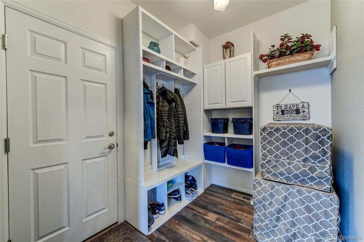
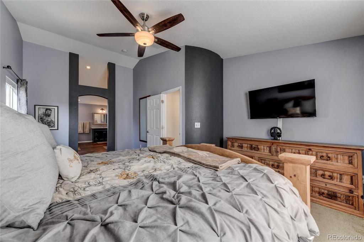
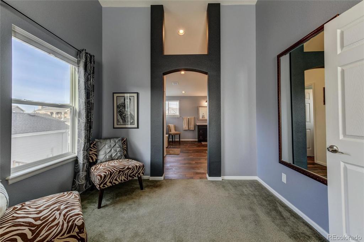
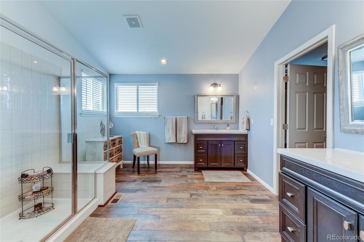
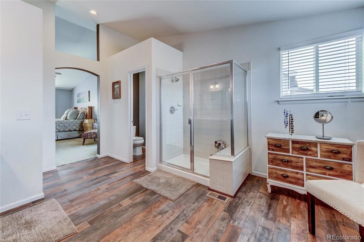
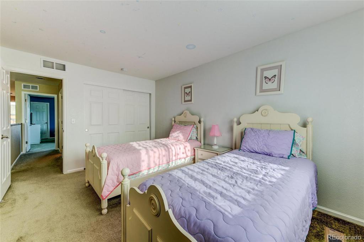
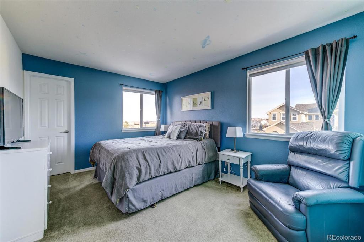
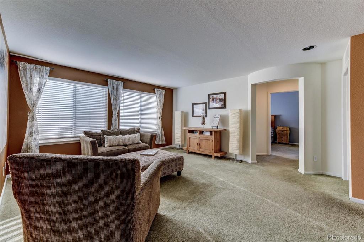
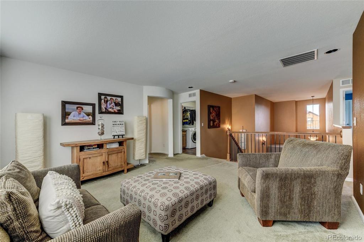
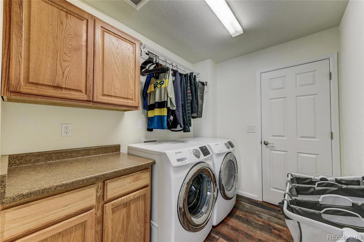
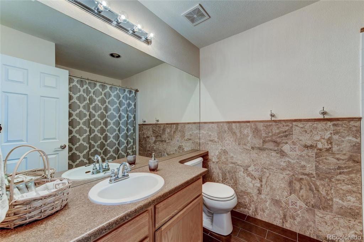
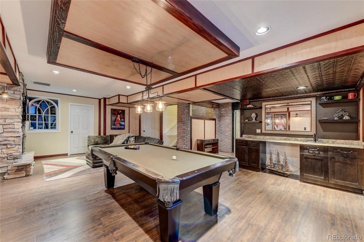
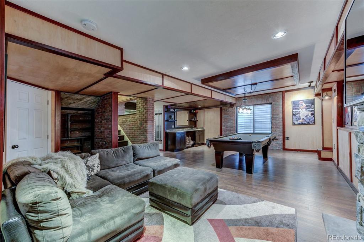
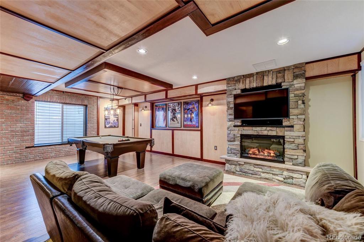
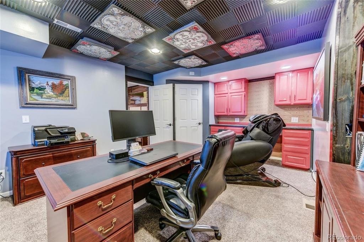
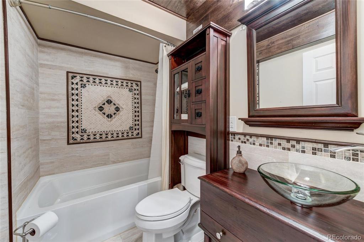
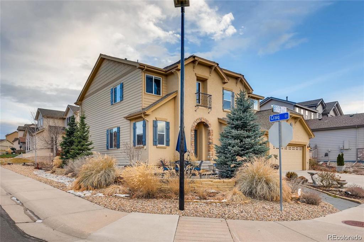
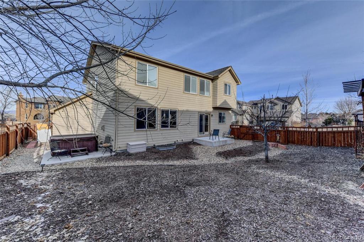
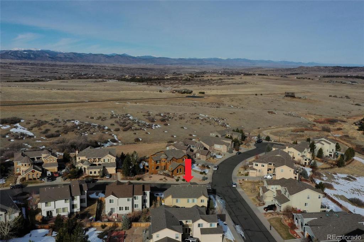


 Menu
Menu


