14882 E Poundstone Drive
Aurora, CO 80015 — Arapahoe county
Price
$509,900
Sqft
3388.00 SqFt
Baths
3
Beds
3
Description
Stunning Ranch Style Townhome with Full Finished Basement. The Best selling plan in the community with every upgrade you can imagine. The Townhome is situated as Garden level, south backing with lots of natural light and endless views of the mountains. The Builder equipped the home ADA features such as Wider doorways, a ramp to the front door, and even convertible cabinets in the kitchen and the Master Bathroom. Starting in the Kitchen you will love the open flowing family room to Kitchen. The Kitchen is equipped with a gourmet kitchen (Gas range and Oven w/ Microwave hood) with Beautiful Maple Cabinets. Hardwoods run through all the high traffic areas including the whole family room. The 3 sided fireplace not only provides alot of heat, but brings in the cozy feel of the family room as well as the Home Theatre Surround sound which is included. The Office on the main floor is perfectly situated towards the entry and 2 bedroom is located on the opposite side of home, which makes for a quiet Guest Room. The Master Bath was perfectly designed with Light Tiles a walk in shower with seat and Double sinks. You find a more spacious bathroom and also has a resort door to save space in the walk in closet. The home features a Full finished Basement with Bathroom and a Guest Suite. There is plenty of room left for Storage.
Property Level and Sizes
SqFt Lot
4409.00
Lot Features
Breakfast Nook
Lot Size
0.10
Foundation Details
Slab
Basement
Finished
Common Walls
End Unit, 1 Common Wall
Interior Details
Interior Features
Breakfast Nook
Appliances
Cooktop, Dishwasher, Disposal, Gas Water Heater, Microwave, Oven, Range, Refrigerator, Sump Pump
Laundry Features
In Unit
Electric
Central Air
Flooring
Carpet, Wood
Cooling
Central Air
Heating
Forced Air
Fireplaces Features
Family Room, Gas Log
Utilities
Cable Available, Electricity Connected, Internet Access (Wired), Natural Gas Connected, Phone Available
Exterior Details
Features
Balcony
Lot View
Mountain(s)
Water
Public
Sewer
Public Sewer
Land Details
Road Frontage Type
Public
Road Responsibility
Private Maintained Road, Public Maintained Road
Road Surface Type
Alley Paved
Garage & Parking
Exterior Construction
Roof
Composition
Construction Materials
Cement Siding, Stone
Exterior Features
Balcony
Window Features
Double Pane Windows, Window Coverings
Security Features
Carbon Monoxide Detector(s)
Builder Name 1
CalAtlantic Homes
Builder Source
Builder
Financial Details
Previous Year Tax
3354.00
Year Tax
2019
Primary HOA Name
Teleos Management
Primary HOA Phone
303-912-2294
Primary HOA Amenities
Parking, Playground, Pool, Trail(s)
Primary HOA Fees Included
Insurance, Maintenance Grounds, Recycling, Road Maintenance, Trash
Primary HOA Fees
55.00
Primary HOA Fees Frequency
Monthly
Location
Schools
Elementary School
Sagebrush
Middle School
Laredo
High School
Smoky Hill
Walk Score®
Contact me about this property
James T. Wanzeck
RE/MAX Professionals
6020 Greenwood Plaza Boulevard
Greenwood Village, CO 80111, USA
6020 Greenwood Plaza Boulevard
Greenwood Village, CO 80111, USA
- (303) 887-1600 (Mobile)
- Invitation Code: masters
- jim@jimwanzeck.com
- https://JimWanzeck.com
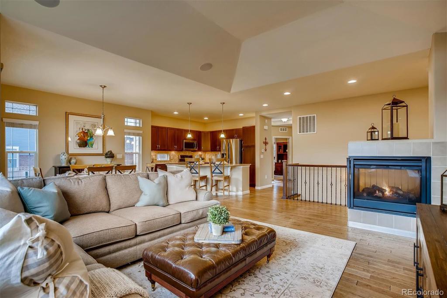
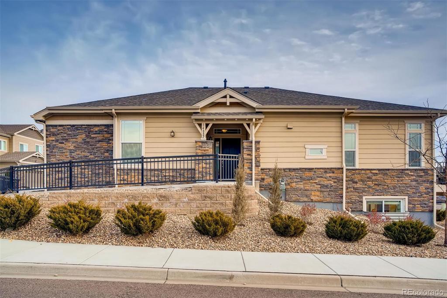
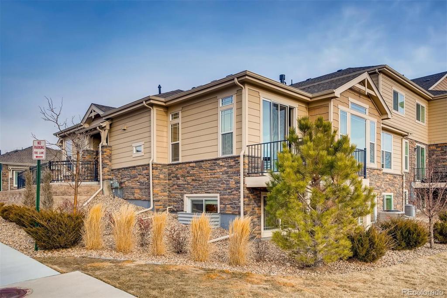
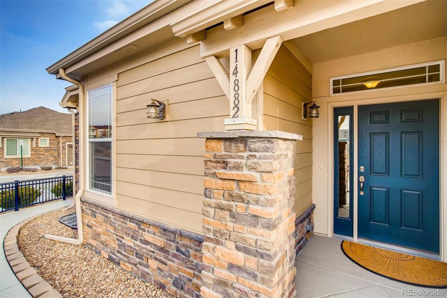
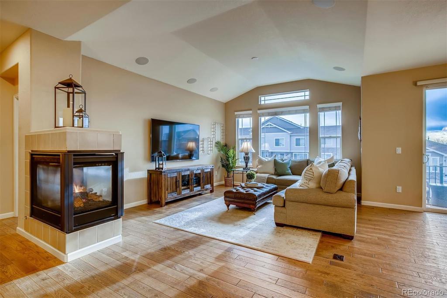
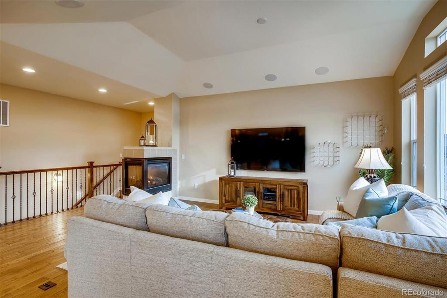
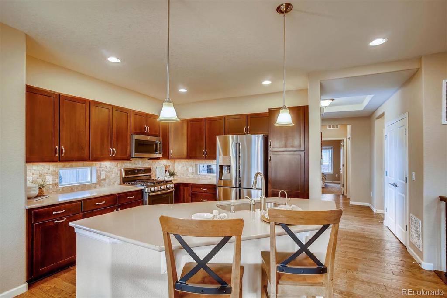
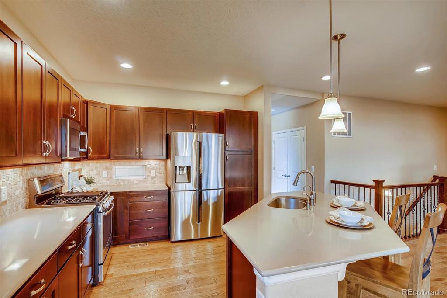
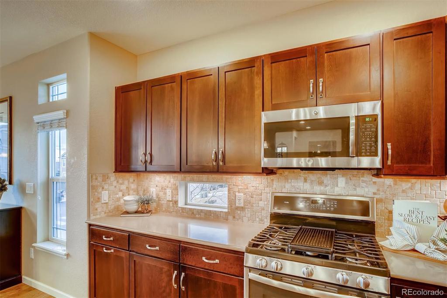
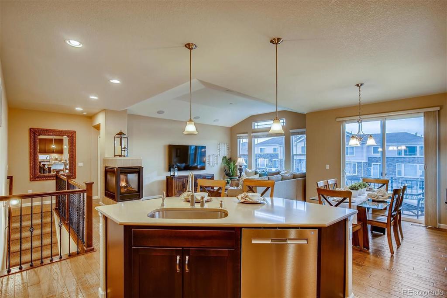
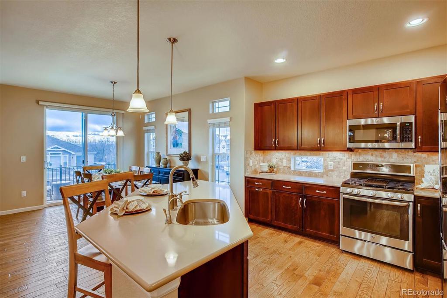
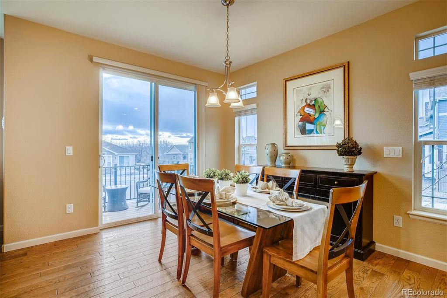
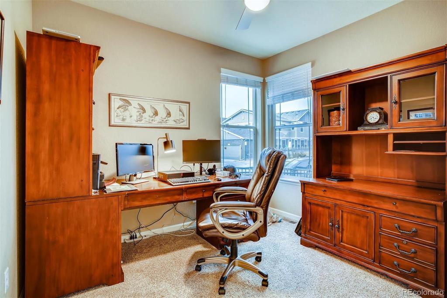
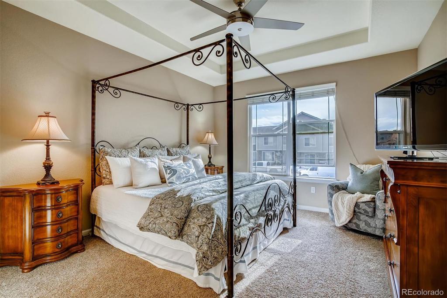
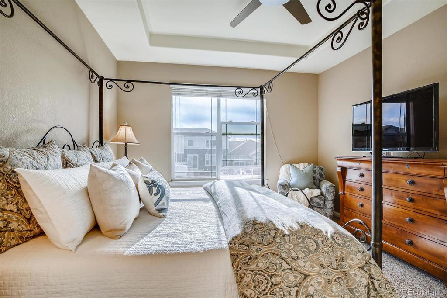
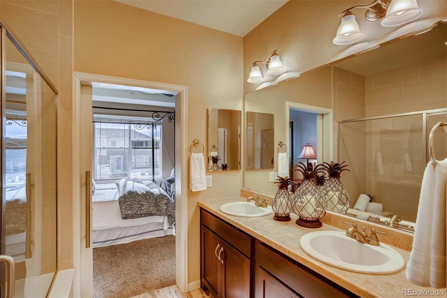
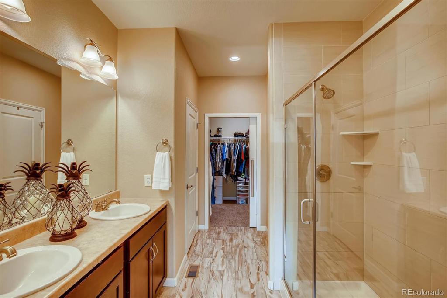
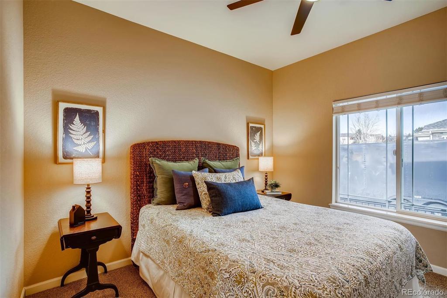
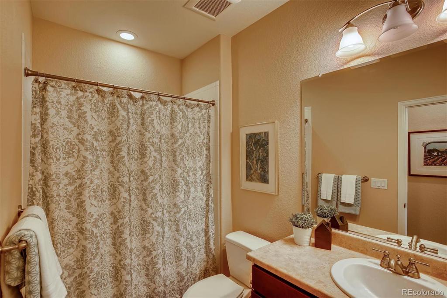
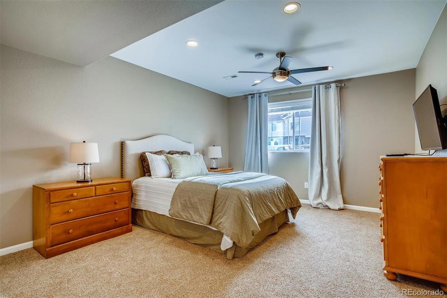
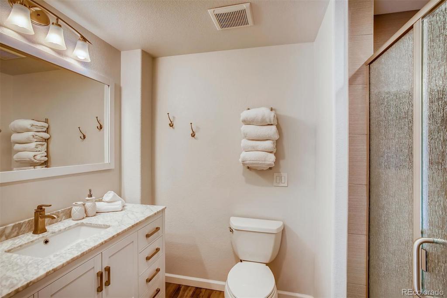
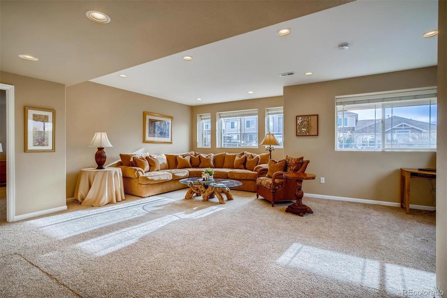
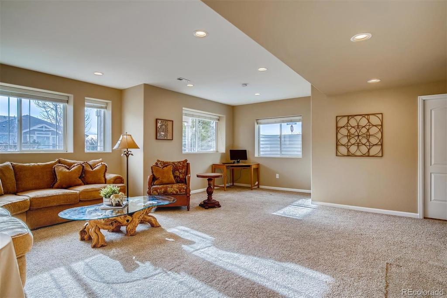
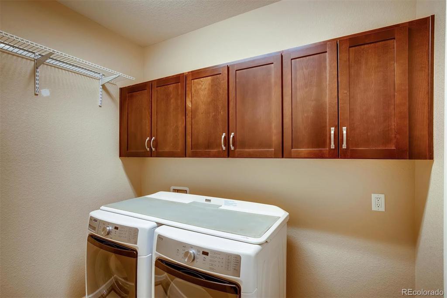
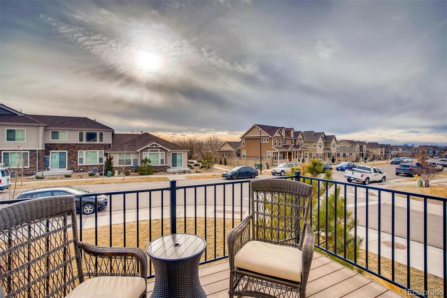
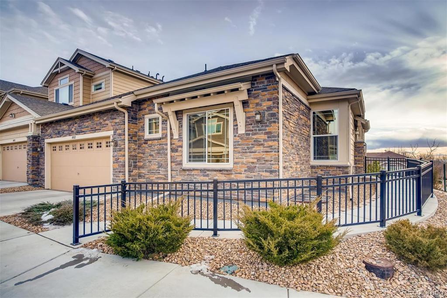
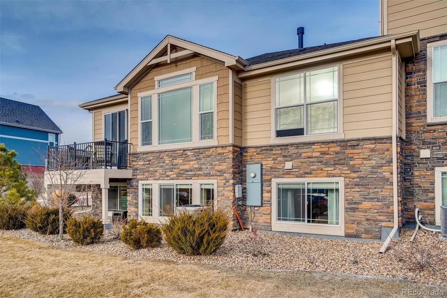


 Menu
Menu


