30997 Us Highway 287
Springfield, CO 81073 — Baca county
Price
$1,450,000
Sqft
3590.00 SqFt
Baths
3
Beds
4
Description
Blue Rose Ranch is an immaculately maintained and fully-equipped horse ranch, operating on 500 breathtaking acres in southeastern Colorado. The ranch is currently a world-class horse facility with a high-end horse retirement community serving 70 horses. The ranch has 4 producing wells and vast prairie pastures. The facilities include a 20,000 sqft indoor riding arena, 21 outbuildings, several corrals and shelters, automatic waterers, round pen, barn with stalls, 3 hay storage buildings, and a ranch manager house in town (480 W. 9th). Twenty-four net metered solar panels accompany 3 electrical systems. The original ranch home, built in 1929, has meticulous up keep and thoughtful upgrades. The western architecture features natural rock walls and heated stone floors, accompanied by vaulted ceilings with wood beams. There are 3 giant custom 1” thick windows designed in Aspen, CO. overlooking Bear Creek, pastures and sunsets. The house water has reverse osmosis, an ultraviolet system, softener and filters. The kitchen hosts modern appliances, a large pantry, and center island. On the main level there are 3 bedrooms with 9’ceilings, including a large primary. There is a laundry room with a double sink. Upstairs there is a 1078 sqft primary with an en suite with both a shower and claw foot tub. Outside the landscaping includes large artificial turf lawn, turf putting green, and a new hot tub. The ranch is priced to not discourage the right person from living their dream. The fully operational, fully equipped profitable Horse Retirement Business comes at no additional cost. Please watch the Video: https://yellow-drone-media-llc.aryeo.com/videos/384120ca-2f83-4c85-8002-cfcc8da59922
Property Level and Sizes
SqFt Lot
21780000.00
Lot Features
Ceiling Fan(s), Eat-in Kitchen, Five Piece Bath, Kitchen Island, Open Floorplan, Pantry, Primary Suite, Hot Tub, Utility Sink
Lot Size
500.00
Foundation Details
Concrete Perimeter
Basement
Crawl Space
Interior Details
Interior Features
Ceiling Fan(s), Eat-in Kitchen, Five Piece Bath, Kitchen Island, Open Floorplan, Pantry, Primary Suite, Hot Tub, Utility Sink
Appliances
Cooktop, Oven, Refrigerator, Washer, Water Purifier
Electric
Central Air
Flooring
Carpet, Stone, Tile, Vinyl, Wood
Cooling
Central Air
Heating
Baseboard, Radiant Floor, Wood
Fireplaces Features
Living Room, Wood Burning
Utilities
Electricity Connected, Off Grid, Propane
Exterior Details
Features
Fire Pit
Lot View
Plains
Water
Well
Sewer
Septic Tank
Land Details
Road Frontage Type
Public
Road Surface Type
Dirt
Garage & Parking
Exterior Construction
Roof
Metal
Construction Materials
Stone, Vinyl Siding
Exterior Features
Fire Pit
Builder Source
Public Records
Financial Details
Previous Year Tax
1428.78
Year Tax
2022
Primary HOA Fees
0.00
Location
Schools
Elementary School
Springfield
Middle School
Springfield
High School
Springfield
Walk Score®
Contact me about this property
James T. Wanzeck
RE/MAX Professionals
6020 Greenwood Plaza Boulevard
Greenwood Village, CO 80111, USA
6020 Greenwood Plaza Boulevard
Greenwood Village, CO 80111, USA
- (303) 887-1600 (Mobile)
- Invitation Code: masters
- jim@jimwanzeck.com
- https://JimWanzeck.com
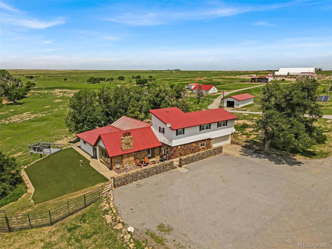
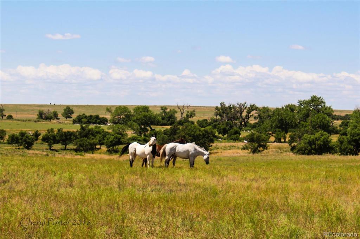
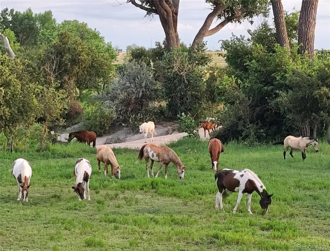
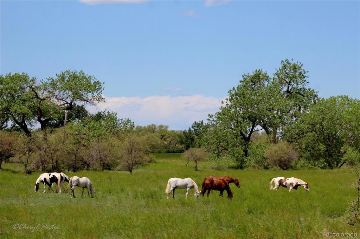
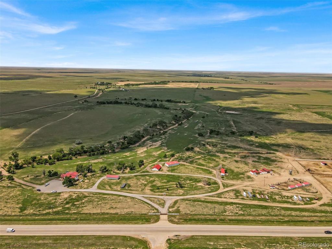
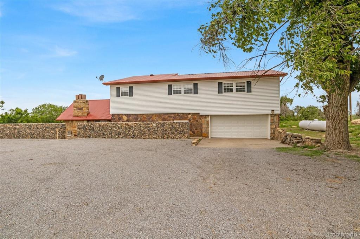
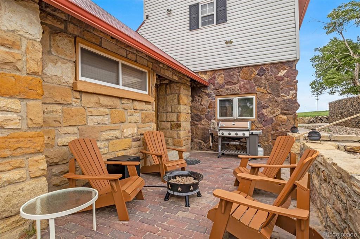
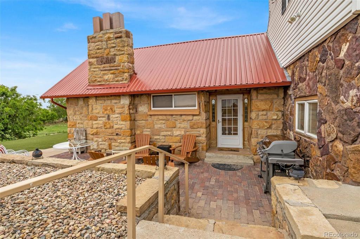
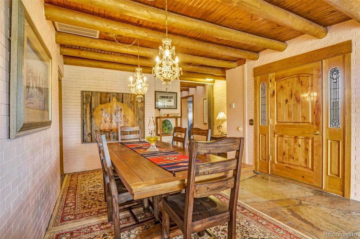
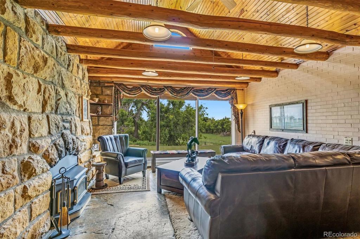
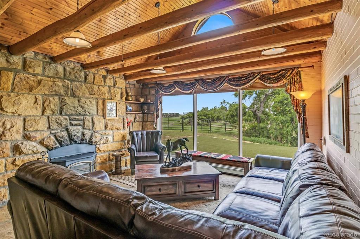
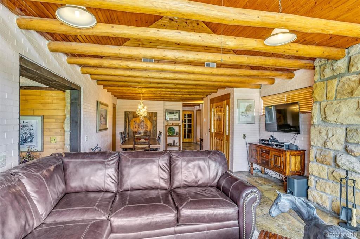
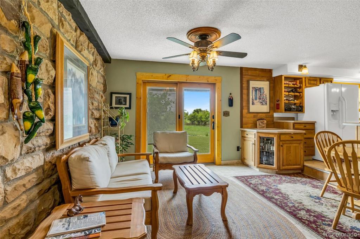
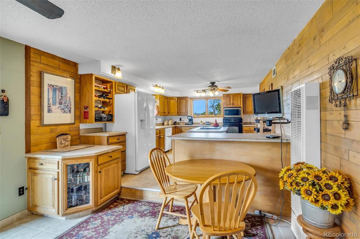
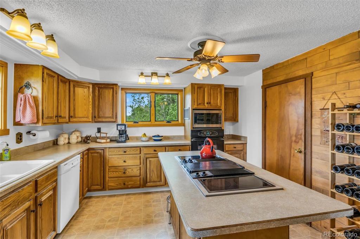
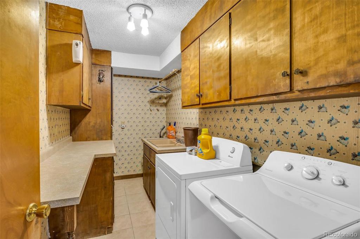
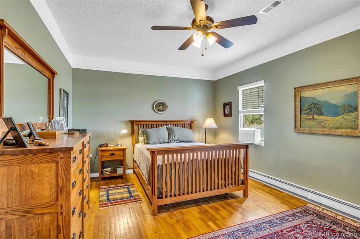
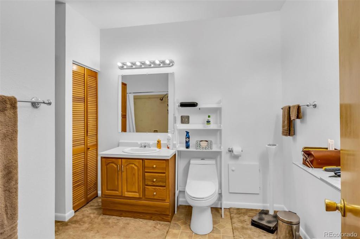
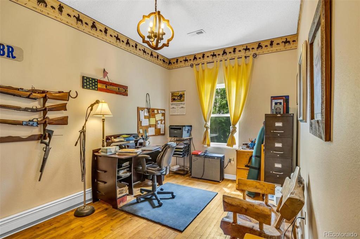
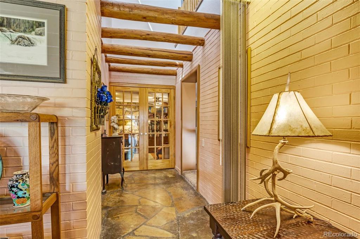
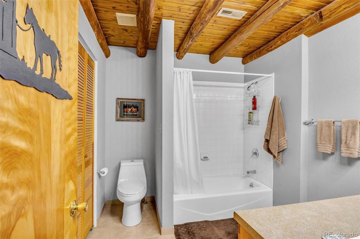
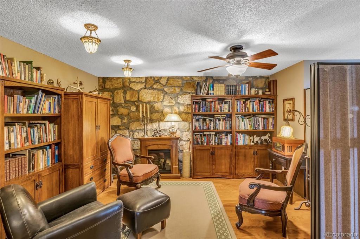
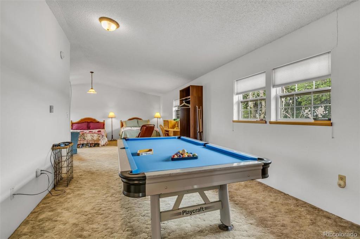
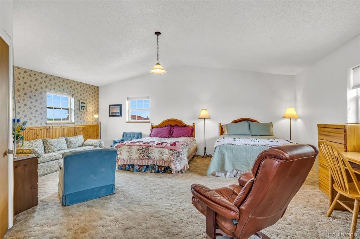
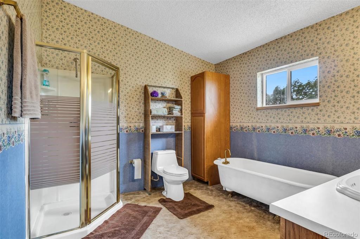
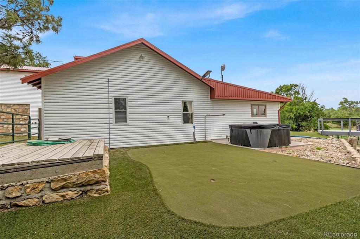
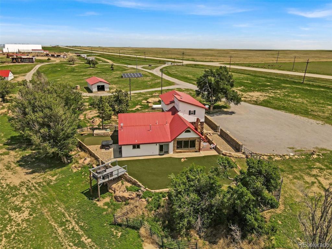
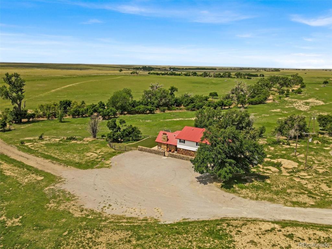
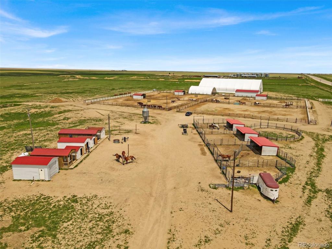
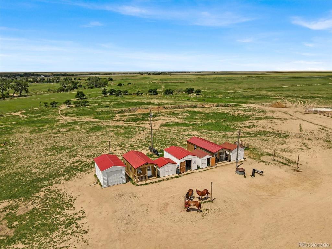
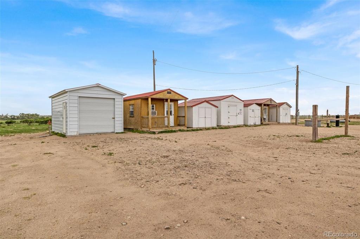
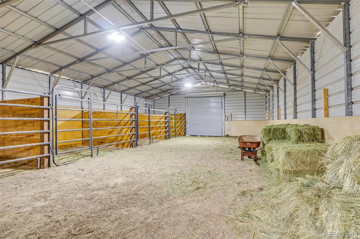
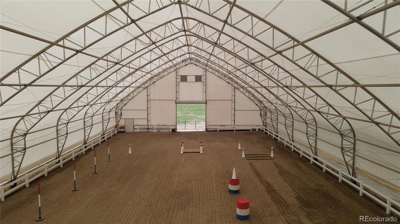
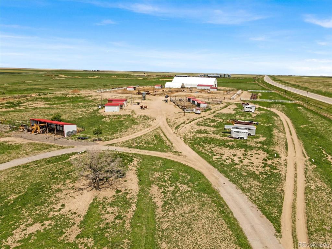
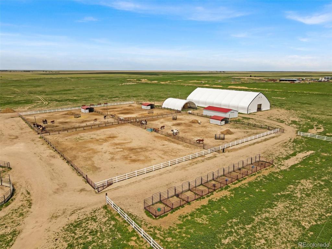
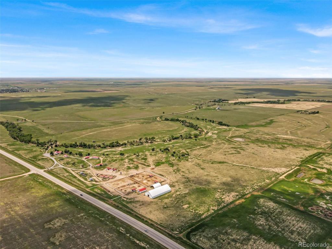
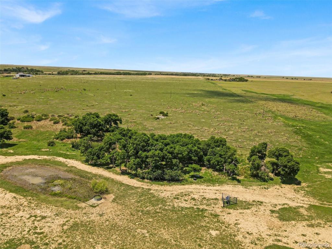
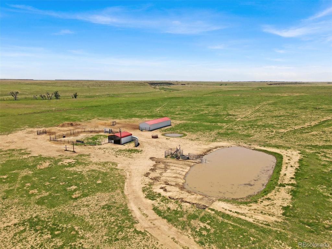
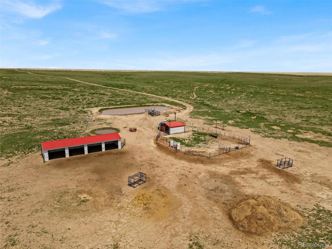
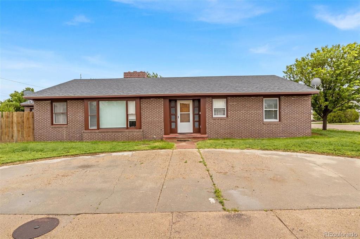


 Menu
Menu
 Schedule a Showing
Schedule a Showing

