9829 Rosalee Peak Street
Littleton, CO 80125 — Douglas county
Price
$700,000
Sqft
3808.00 SqFt
Baths
3
Beds
3
Description
Welcome to Prospect Village in Sterling Ranch! Built in 2022, this like new home is exactly what you've waiting for. Enjoy views of the foothills from your covered front porch and then come through the foyer to the wide open floorplan, perfect for today's modern lifestyle. The quartz kitchen with large center island, gas range and a spacious pantry is just what you need to whip up everyday meals or something special. Cozy up on the couch and enjoy the gas fireplace in the extra large living room with open double height ceilings. Work from home? Tucked away off the entry is the dedicated office with French doors offering privacy and convenience. Ready to relax? Retreat to your primary suite which offers plenty of room to luxuriate in a king sized bed, or take a relaxing soak in the tub of your 5 piece en suite bathroom. The extra large walk in closet is conveniently accessed from the primary bathroom to keep disturbances to a minimum. The two secondary bedrooms are around the corner offering privacy without sacrificing closeness. The comfy loft space is the perfect second living room, fun play area, or great teen space. A full unfinished basement with 9ft ceilings is ready and waiting to be customized. Energy efficient features include owned solar panels, Wi-Fi connected sprinkler system, tankless hot water heater and more! Sterling Ranch is a wonderful community with easy access shopping, restaurants and to the outdoors. A State Park Pass is included for all residents with Chatfield State Park,and Roxborough State Park just minutes away. Enjoy the community center with outdoor pool, fitness center, clubhouse, and a full calendar of community events. Plus grocery shopping, retail and restaurants are just 3 blocks away! No new single family homes are currently being built in this neighborhood so don't miss out on this opportunity!
Property Level and Sizes
SqFt Lot
4966.00
Lot Features
Ceiling Fan(s), Entrance Foyer, Five Piece Bath, High Ceilings, High Speed Internet, Kitchen Island, Open Floorplan, Pantry, Primary Suite, Quartz Counters, Smoke Free, Walk-In Closet(s), Wired for Data
Lot Size
0.11
Foundation Details
Slab
Basement
Unfinished
Common Walls
No Common Walls
Interior Details
Interior Features
Ceiling Fan(s), Entrance Foyer, Five Piece Bath, High Ceilings, High Speed Internet, Kitchen Island, Open Floorplan, Pantry, Primary Suite, Quartz Counters, Smoke Free, Walk-In Closet(s), Wired for Data
Appliances
Dishwasher, Disposal, Microwave, Oven, Refrigerator, Sump Pump, Tankless Water Heater
Laundry Features
In Unit
Electric
Central Air
Flooring
Carpet, Laminate, Tile
Cooling
Central Air
Heating
Forced Air
Fireplaces Features
Living Room
Utilities
Cable Available, Electricity Connected, Internet Access (Wired), Natural Gas Connected, Phone Available
Exterior Details
Features
Private Yard, Smart Irrigation
Lot View
Mountain(s)
Water
Public
Sewer
Public Sewer
Land Details
Road Frontage Type
Public
Road Responsibility
Public Maintained Road
Road Surface Type
Paved
Garage & Parking
Parking Features
220 Volts, Concrete, Dry Walled
Exterior Construction
Roof
Composition
Construction Materials
Brick, Cement Siding
Exterior Features
Private Yard, Smart Irrigation
Window Features
Double Pane Windows, Window Coverings
Security Features
Carbon Monoxide Detector(s), Smoke Detector(s)
Builder Name 1
Meritage Homes
Builder Source
Public Records
Financial Details
Previous Year Tax
7910.00
Year Tax
2023
Primary HOA Fees
0.00
Location
Schools
Elementary School
Roxborough
Middle School
Ranch View
High School
Thunderridge
Walk Score®
Contact me about this property
James T. Wanzeck
RE/MAX Professionals
6020 Greenwood Plaza Boulevard
Greenwood Village, CO 80111, USA
6020 Greenwood Plaza Boulevard
Greenwood Village, CO 80111, USA
- (303) 887-1600 (Mobile)
- Invitation Code: masters
- jim@jimwanzeck.com
- https://JimWanzeck.com
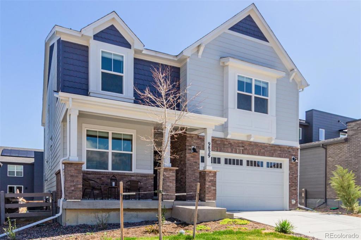
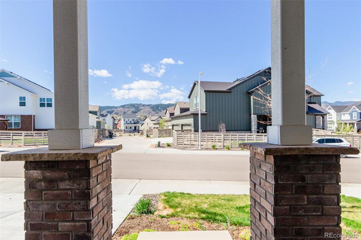
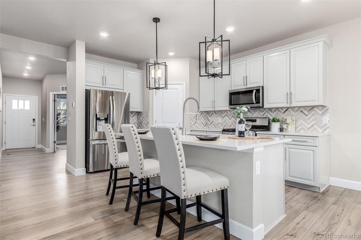
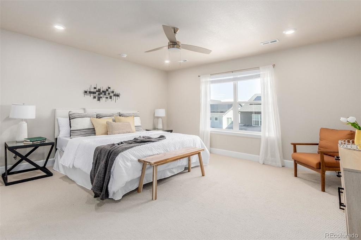
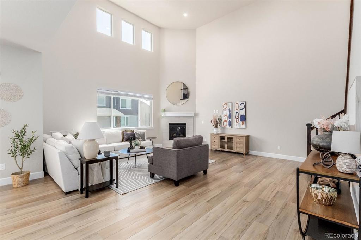
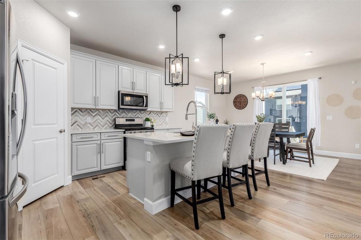
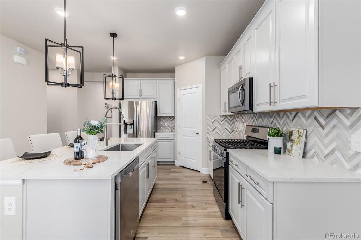
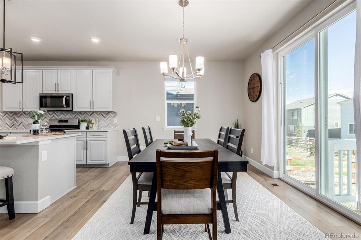
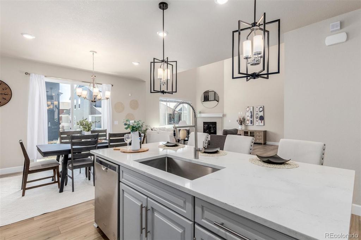
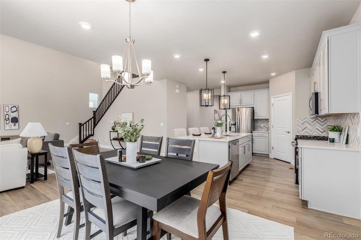
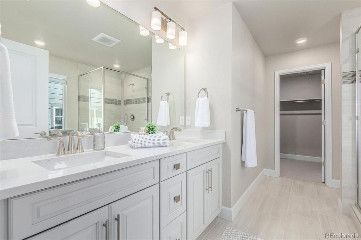
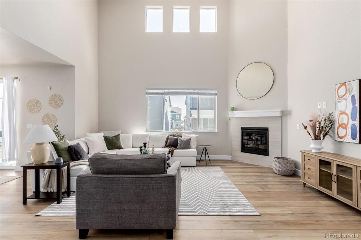
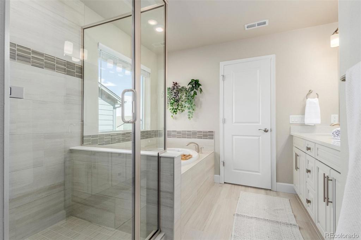
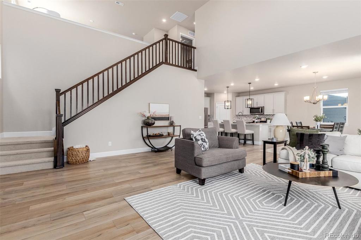
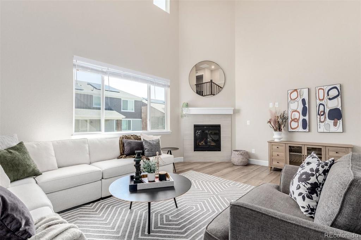
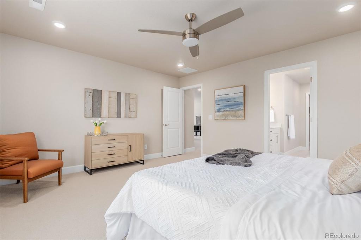
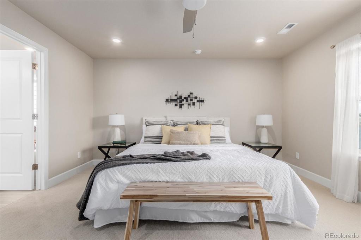
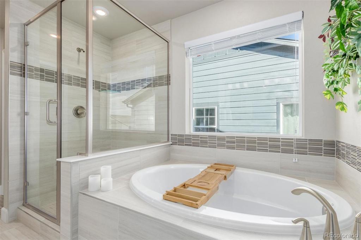
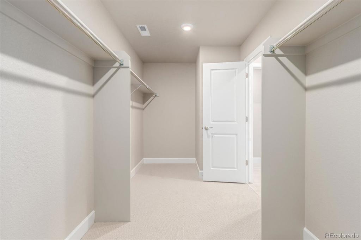
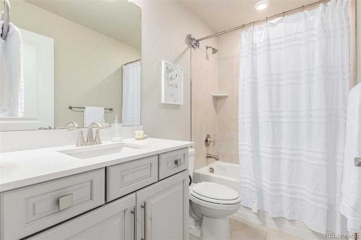
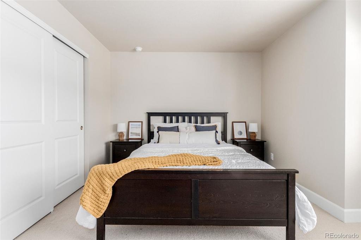
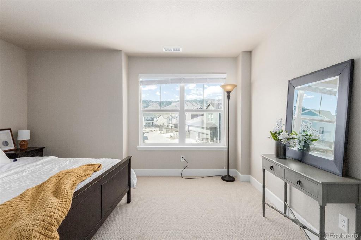
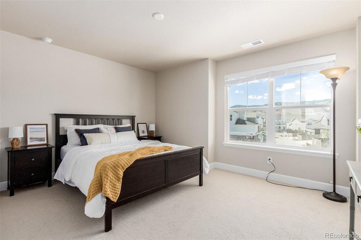
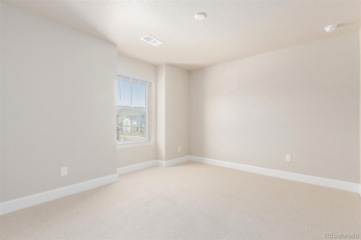
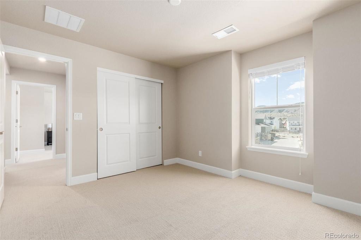
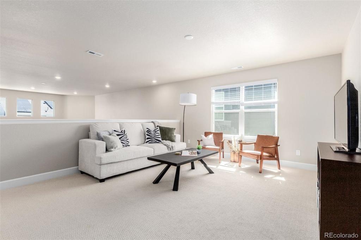
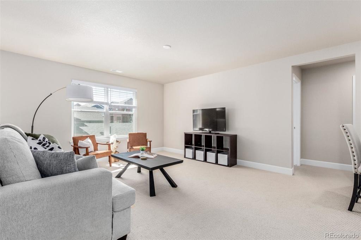
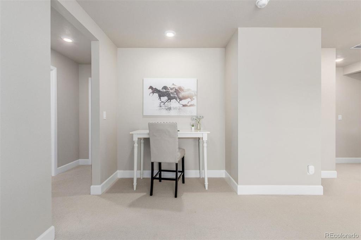
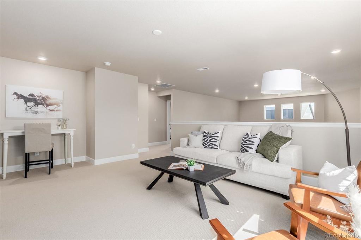
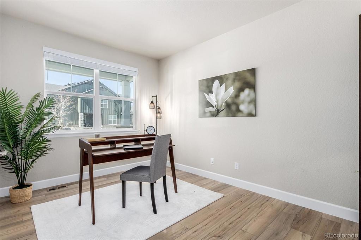
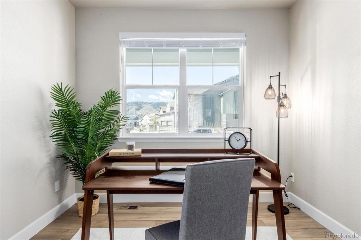
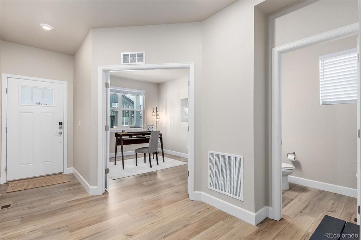
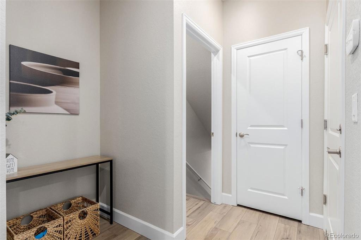
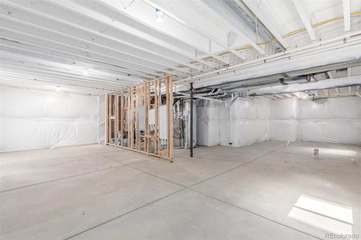
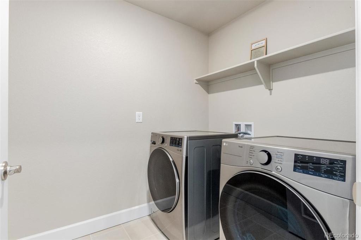
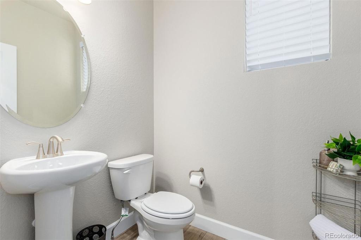
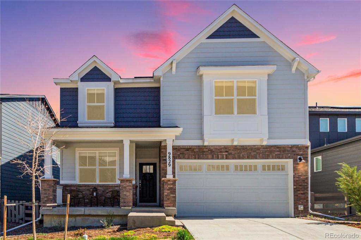
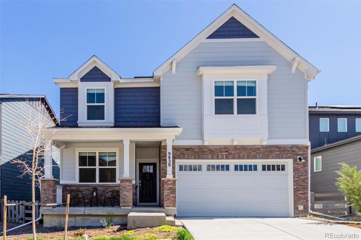
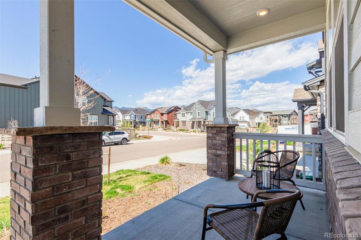
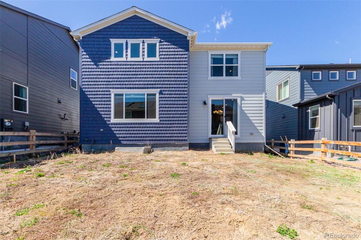
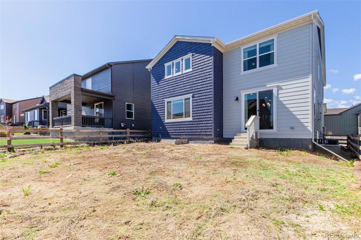


 Menu
Menu
 Schedule a Showing
Schedule a Showing

