7 Mockingbird Lane
Cherry Hills Village, CO 80113 — Arapahoe county
Price
$5,250,000
Sqft
9773.00 SqFt
Baths
7
Beds
6
Description
Nestled On Nearly 2.5 Private Acres In Cherry Hills Village, This 6-Bedroom, 7-Bath Home Combines A Warm and Inviting Traditional Style With Modern Amenities You’ve Come To Expect .. The Bright and Cheery Open Floor Plan Makes Each Space Feel Special, With High Ceilings and Views Of The Picturesque Grounds From Each Window .. MAIN FLOOR: The Open Kitchen Features A Slab Granite Center Island With Bar Seating, Gas Cooktop, Dual Sinks, Built-In Office Area and Breakfast Nook With A Vaulted Ceiling and Accent Beams .. There Is A Walk-In Pantry For Storage Plus A Butler’s Pantry With Built-In China Cabinets .. The 2-Story Great Room Features A Wood Beam Ceiling, Clerestory Windows, Custom Bookshelves, Floor-To-Ceiling Brick Fireplace and A Full Wet Bar With Bar Seating .. The Formal Dining Room Features Wainscotting, Cove Ceiling and French Doors To Private Front Patio .. The Formal Living Room Features Crown Molding and An Oversized Bay Window .. The Stately Study Features A Beam Ceiling, Floor-To-Ceiling Wood Paneling, Built-In Bookcases and A Bay Window .. UPPER LEVEL: The Primary Suite Features A Gas Fireplace, Comfy Sitting Area, 5-Piece Bath With Soaking Tub and Stand-Alone Shower, Marble Counter, Dual Walk-In Closets and Private Deck .. Excellent Accommodations For Family and Guests Alike, This Home Boasts 4 Additional 2nd Floor Bedrooms (2 With Ensuite Baths .. 2 Addtl Bedrooms With A Shared Jack n’ Jill Bath.) .. FINISHED BASEMENT: The Basement Features A Large Family/Rec Room Plus An Addtl 1957 SqFt Unfinished For Any Future Needs .. EXTERIOR: The Great Room and Formal Living Room Have French Doors That Access The Spacious Rear Brick Patio For Relaxing Or Entertaining ..80 Mature Trees Provide A Park-Like Setting .. Enjoy The Tennis Court, Or Convert To Trendy Pickleball Courts .. Circular Drive With Porte Cochère .. LOCATION: Easy Access To The Quincy Walking Trail Which Connects With The High Line Canal Trail. With A Simple Makeover, This Home Would Easily Justify A Value Of $6M +.
Property Level and Sizes
SqFt Lot
102802.00
Lot Features
Breakfast Nook, Ceiling Fan(s), Central Vacuum, Eat-in Kitchen, Entrance Foyer, Five Piece Bath, Granite Counters, High Ceilings, High Speed Internet, In-Law Floor Plan, Jack & Jill Bathroom, Jet Action Tub, Kitchen Island, Laminate Counters, Marble Counters, Open Floorplan, Pantry, Primary Suite, Smoke Free, Utility Sink, Walk-In Closet(s), Wet Bar
Lot Size
2.36
Foundation Details
Concrete Perimeter, Slab
Basement
Full
Common Walls
No Common Walls
Interior Details
Interior Features
Breakfast Nook, Ceiling Fan(s), Central Vacuum, Eat-in Kitchen, Entrance Foyer, Five Piece Bath, Granite Counters, High Ceilings, High Speed Internet, In-Law Floor Plan, Jack & Jill Bathroom, Jet Action Tub, Kitchen Island, Laminate Counters, Marble Counters, Open Floorplan, Pantry, Primary Suite, Smoke Free, Utility Sink, Walk-In Closet(s), Wet Bar
Appliances
Cooktop, Dishwasher, Disposal, Double Oven, Down Draft, Dryer, Gas Water Heater, Humidifier, Microwave, Range, Refrigerator, Self Cleaning Oven, Trash Compactor, Washer
Laundry Features
In Unit
Electric
Attic Fan, Central Air
Flooring
Carpet, Tile, Wood
Cooling
Attic Fan, Central Air
Heating
Forced Air
Fireplaces Features
Gas Log, Great Room, Living Room, Primary Bedroom
Utilities
Cable Available, Electricity Available, Electricity Connected, Internet Access (Wired), Natural Gas Connected
Exterior Details
Features
Balcony, Gas Grill, Lighting, Private Yard, Rain Gutters, Tennis Court(s), Water Feature
Water
Public
Sewer
Public Sewer
Land Details
Road Frontage Type
Private Road
Road Responsibility
Public Maintained Road
Road Surface Type
Paved
Garage & Parking
Parking Features
Concrete
Exterior Construction
Roof
Concrete
Construction Materials
Brick, Stucco
Exterior Features
Balcony, Gas Grill, Lighting, Private Yard, Rain Gutters, Tennis Court(s), Water Feature
Window Features
Bay Window(s), Double Pane Windows, Window Treatments
Security Features
Carbon Monoxide Detector(s), Security System, Smoke Detector(s)
Builder Name 1
Custom
Builder Source
Public Records
Financial Details
Previous Year Tax
22393.00
Year Tax
2022
Primary HOA Name
Cherry Hills Meadow Homeowners Association
Primary HOA Phone
720-217-1762
Primary HOA Fees
2025.00
Primary HOA Fees Frequency
Semi-Annually
Location
Schools
Elementary School
Cherry Hills Village
Middle School
West
High School
Cherry Creek
Walk Score®
Contact me about this property
James T. Wanzeck
RE/MAX Professionals
6020 Greenwood Plaza Boulevard
Greenwood Village, CO 80111, USA
6020 Greenwood Plaza Boulevard
Greenwood Village, CO 80111, USA
- (303) 887-1600 (Mobile)
- Invitation Code: masters
- jim@jimwanzeck.com
- https://JimWanzeck.com
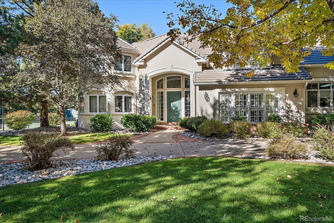
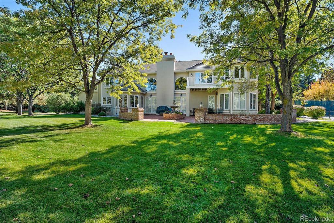
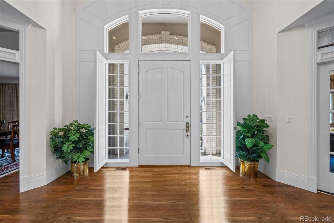
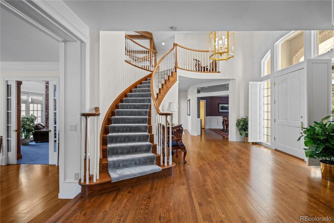
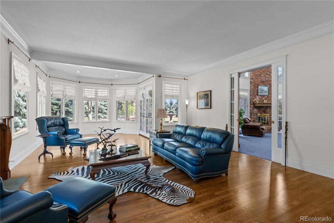
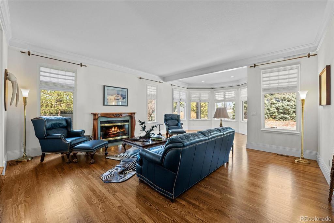
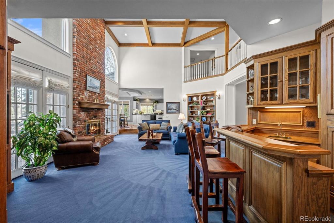
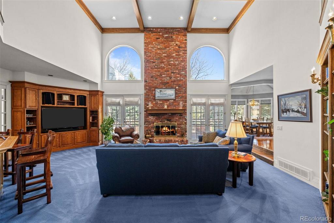
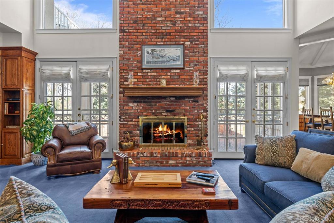
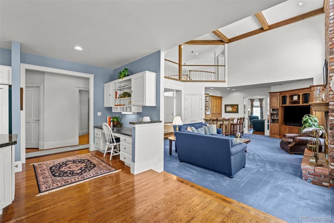
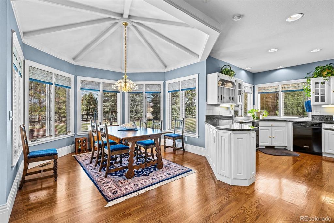
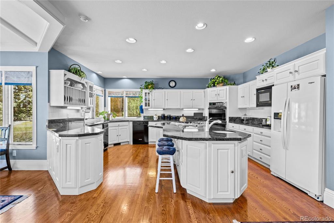
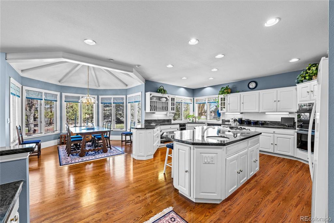
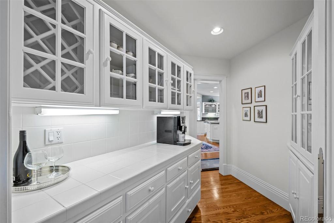
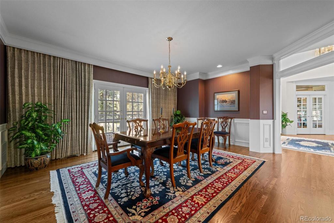
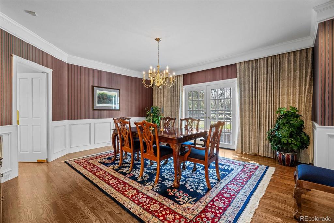
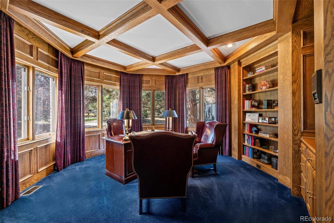
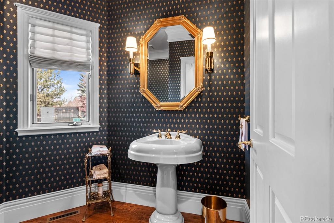
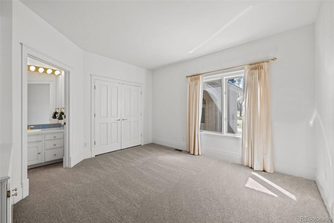
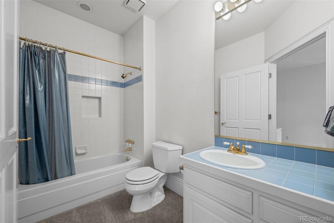
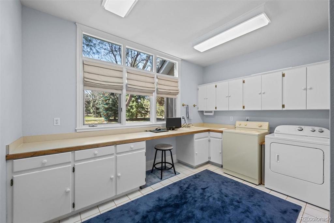
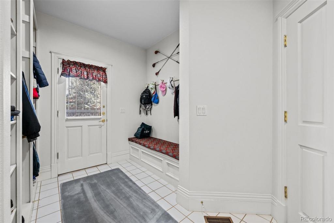
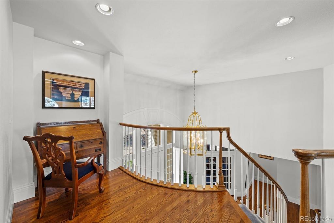
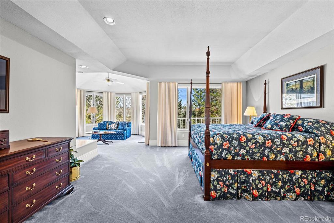
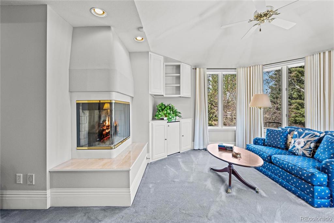
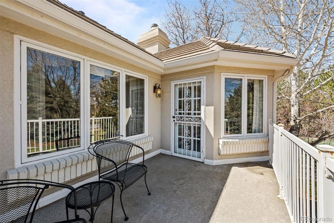
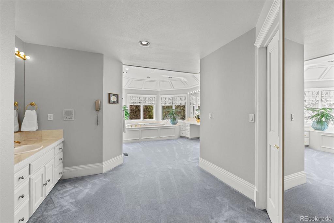
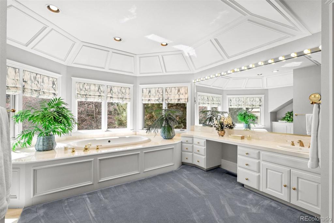
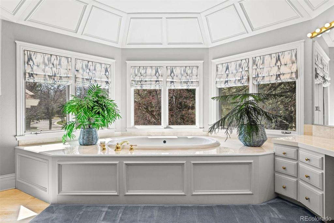
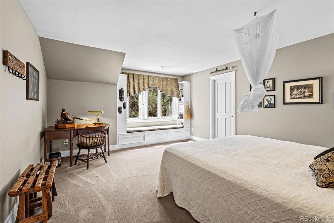
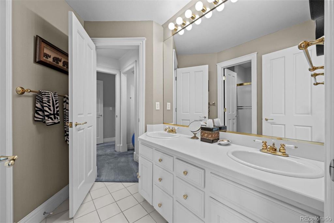
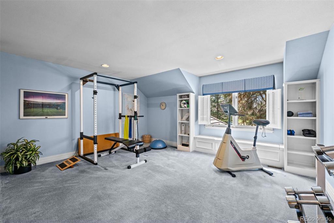
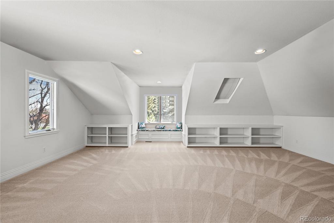
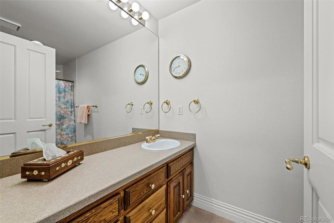
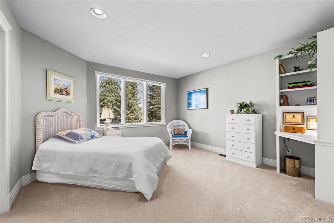
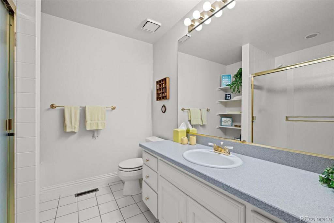
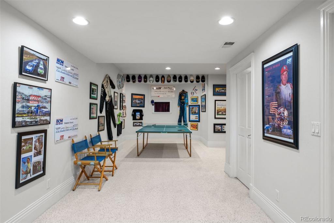
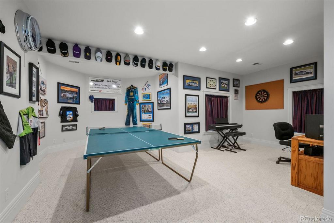
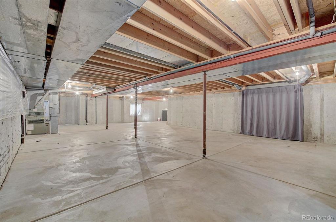
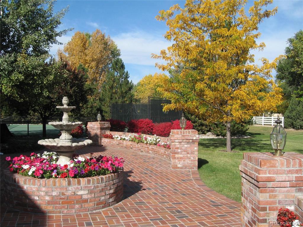
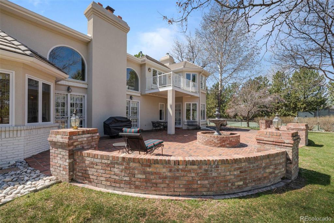
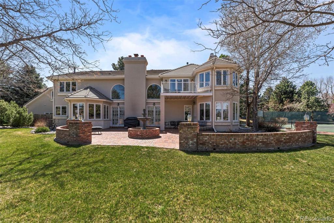
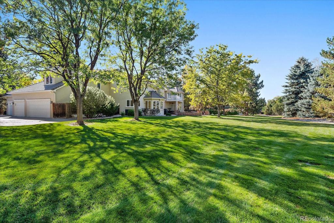
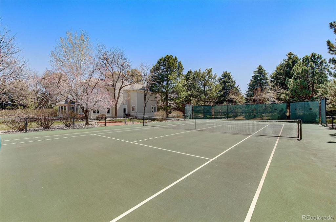
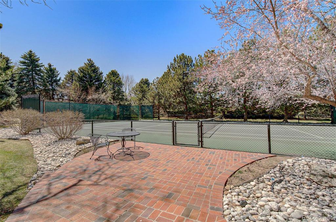
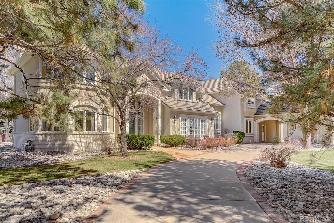
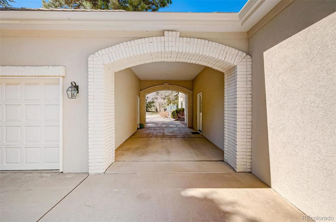
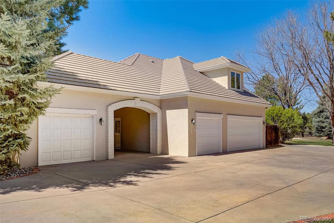
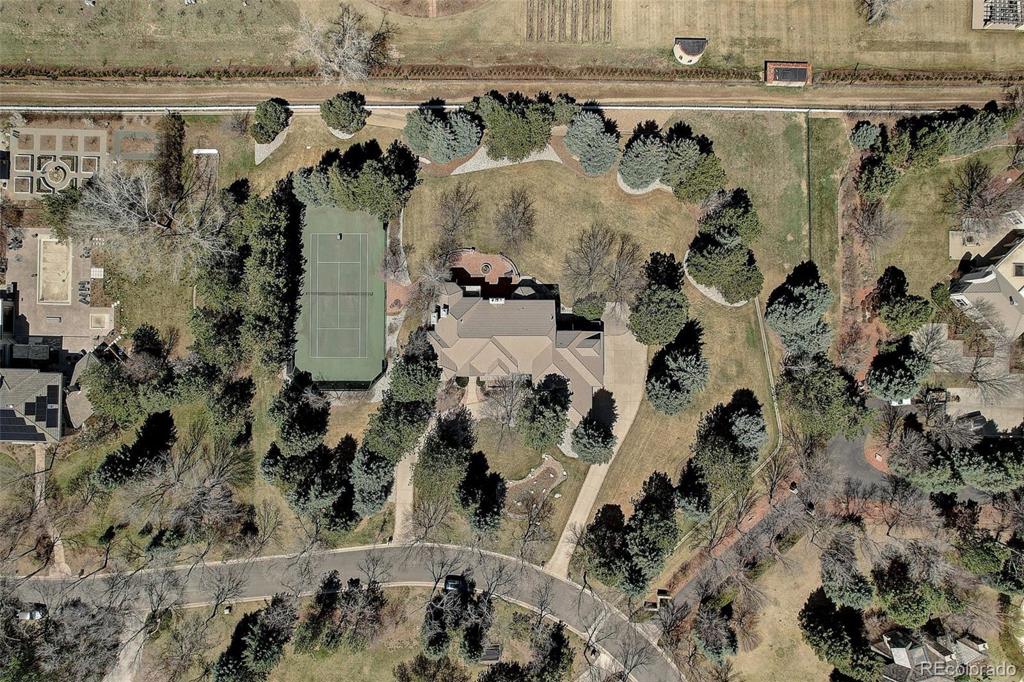


 Menu
Menu
 Schedule a Showing
Schedule a Showing

