39848 Swift Creek Circle
Elizabeth, CO 80107 — Elbert county
Price
$5,795,000
Sqft
7075.00 SqFt
Baths
5
Beds
4
Description
Adjusted value Swift Creek Farms Equestrian Estate includes 310.25+/- acres, a gorgeous 7,075 SF 4BR, 5BA Executive Home, a 2,778 SF Duplex, a 26K SF Equestrian Facility, and Hay Barn. The distinctive park-like setting includes a variety of amenities including ponderosa, cottonwoods, ponds, abounding wildlife, and 1 mi. of creek with three waterfalls coursing through the property. The 4BR 5BA custom residence has 7,075 SF of high-end finishes, two fireplaces, two wet bars, an endless pool, home theatre, a second kitchen/laundry area on lower level, large storage room, a large sunroom, and an oversized 3 car garage. The 26,000 SF, 17 stall equestrian facility has 6 paddocks, a one-mile-long trotting or running track, trails, two offices, and indoor arena, men's and women's bathrooms and an indoor viewing lounge with water and refrigerator. The adjacent Duplex features a 3BR, 2BA unit, and a 2BR 1BA unit with a 2-car garage. There are 4 wells and adjudicated water rights drawing from 2 aquifers. Buyer of this magnificent and unique estate can utilize it as a private residence with substantial income as land values increase over time, and short- or long-term development options can ensure highly profitable ownership. There have been discussions with Elbert County on development of the property into high-end custom home sites. One vision is to create a sanctuary/nature preserve using the equestrian facility as a center of activity and available for homeowners with horses or equine requirements. Conservation easements can generate large federal and state tax credits.The Equestrian Center can be for personal use or rented for an income of $10K per mo. The 2 BR, 1BA unit in the duplex is valued at $1,600 per mo, and the 3 BR, 2BA unit would fetch approx $2,600. Income generated via grazing or hay sales would be approx $250 per mo. Total revenue from these rentals could be $14,450 per month or $173,000 per annum + the generous tax benefits associated with income property.
Property Level and Sizes
SqFt Lot
13503600.00
Lot Features
Eat-in Kitchen, Kitchen Island, Open Floorplan, Pantry, Vaulted Ceiling(s), Walk-In Closet(s), Wet Bar
Lot Size
310.00
Interior Details
Interior Features
Eat-in Kitchen, Kitchen Island, Open Floorplan, Pantry, Vaulted Ceiling(s), Walk-In Closet(s), Wet Bar
Appliances
Bar Fridge, Dishwasher, Disposal, Double Oven, Down Draft, Dryer, Microwave, Oven, Refrigerator, Self Cleaning Oven, Trash Compactor, Washer
Laundry Features
In Unit
Electric
Ceiling Fan(s), Central Air
Flooring
Wood
Cooling
Ceiling Fan(s), Central Air
Heating
Forced Air, Propane
Utilities
Cable Available, Electricity Available, Internet Access (Wired)
Exterior Details
Lot View
Mountain(s), Plains, Water
Water
Well
Sewer
Septic Tank
Land Details
Road Frontage Type
Private Road
Road Responsibility
Private Maintained Road
Road Surface Type
Dirt
Garage & Parking
Exterior Construction
Roof
Spanish Tile
Construction Materials
Stone, Stucco, Wood Frame
Window Features
Bay Window(s), Double Pane Windows, Skylight(s), Window Coverings
Security Features
Fire Sprinkler System, Smoke Detector(s)
Builder Source
Assessor
Financial Details
Previous Year Tax
13313.00
Year Tax
2023
Primary HOA Fees
0.00
Location
Schools
Elementary School
Singing Hills
Middle School
Elizabeth
High School
Elizabeth
Walk Score®
Contact me about this property
James T. Wanzeck
RE/MAX Professionals
6020 Greenwood Plaza Boulevard
Greenwood Village, CO 80111, USA
6020 Greenwood Plaza Boulevard
Greenwood Village, CO 80111, USA
- (303) 887-1600 (Mobile)
- Invitation Code: masters
- jim@jimwanzeck.com
- https://JimWanzeck.com
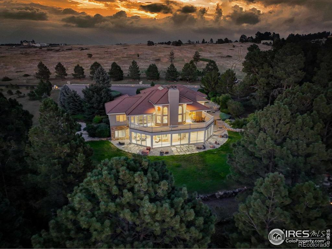
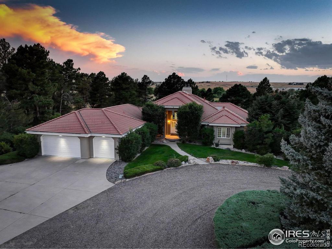
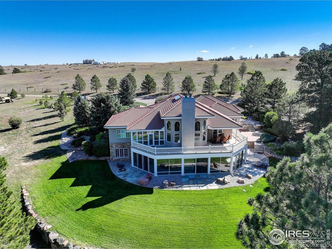
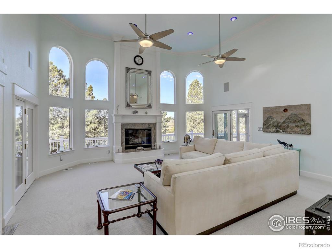
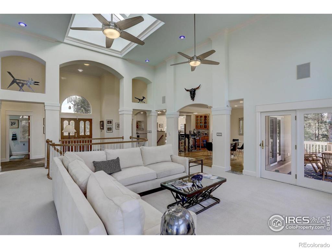
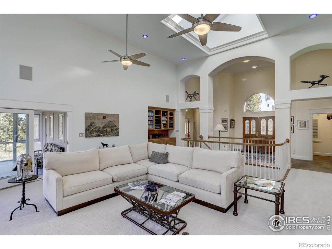
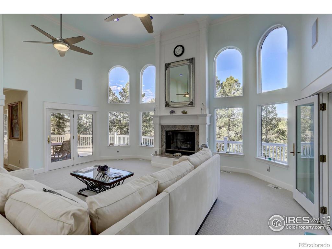
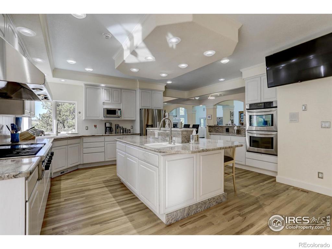
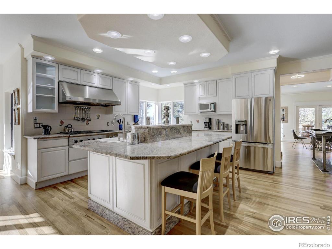
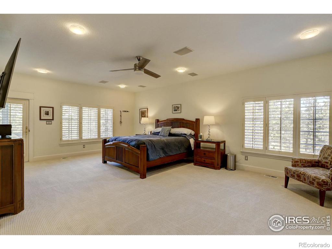
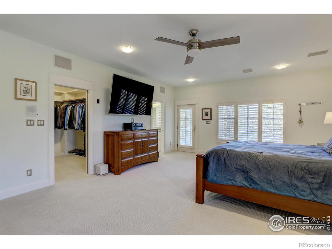
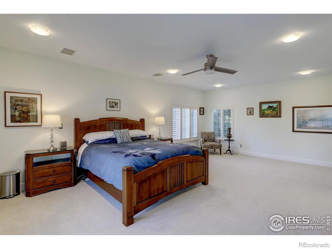
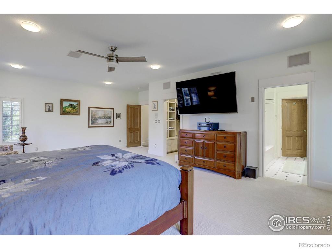
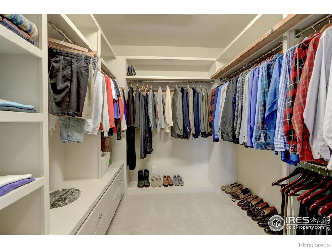
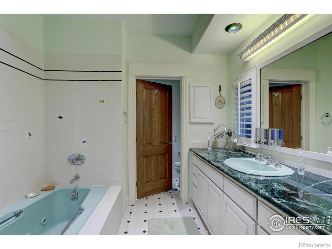
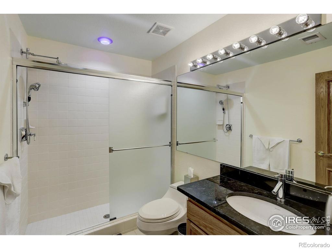
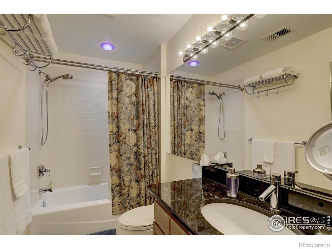
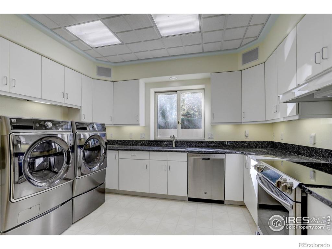
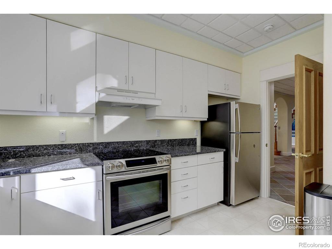
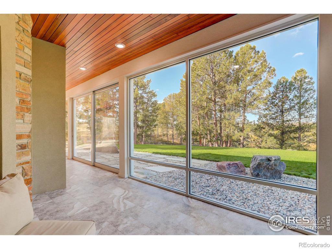
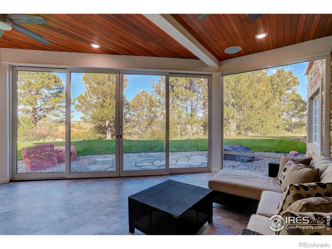
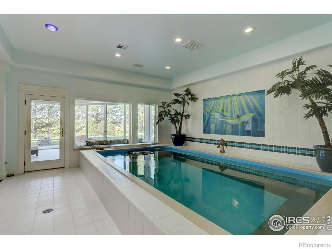
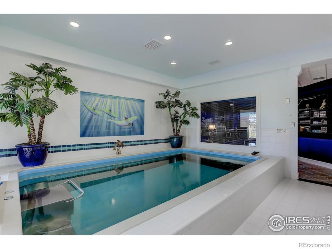
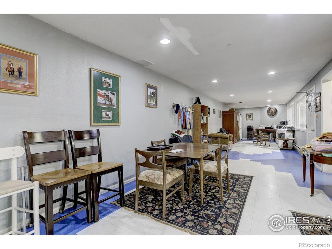
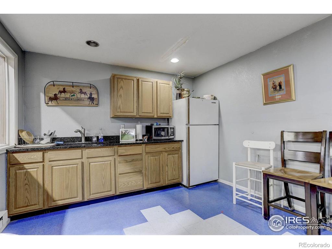
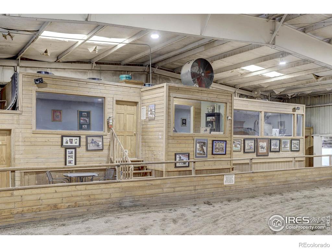
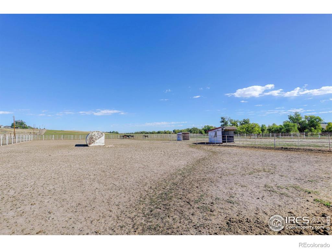
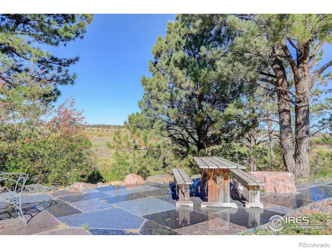
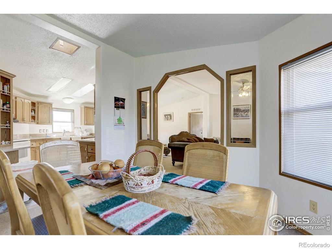
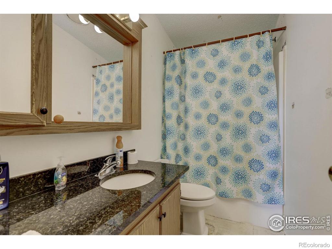
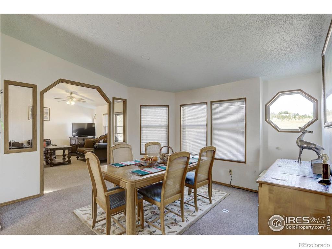
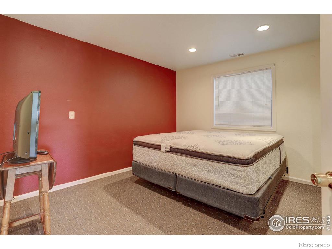
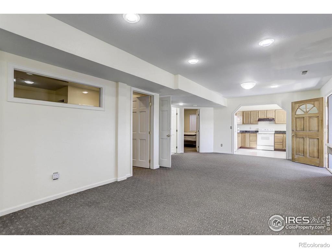
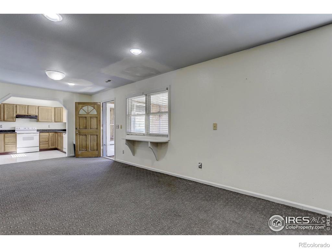
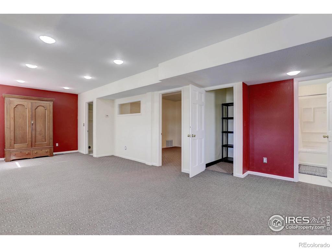
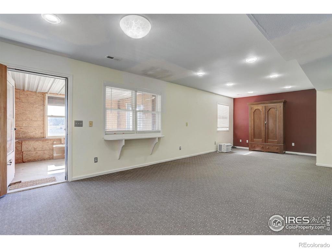
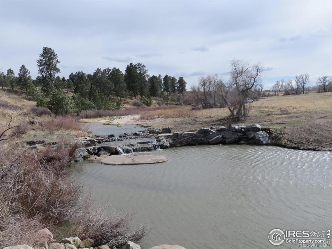
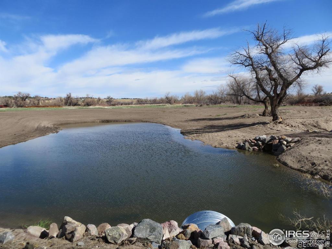
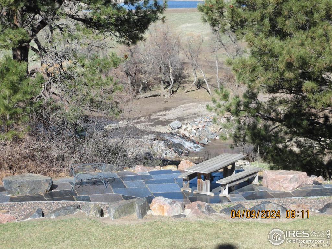
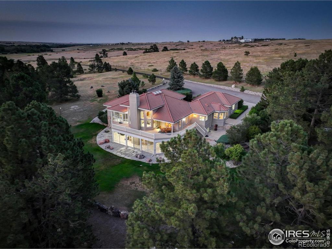


 Menu
Menu
 Schedule a Showing
Schedule a Showing

