21017 Eagle Feather Lane
Elbert, CO 80106 — Elbert county
Price
$1,675,000
Sqft
4608.00 SqFt
Baths
3
Beds
3
Description
TRULY a Spectacular Horse Property. The Entire Perimeter of Fencing is Steel Pipe as well as the Corrals/Pens. The main building is essentially the home in the center of two wings of stables. The area of the 18 stables offers approx. 7,400 square feet and includes multiple Washing Stalls, Feed Stall, Tack Room, Storage Rooms, and Hay Storage. Connected to the left wing of the Stables is another 1,200 square feet which is a combination Garage, Storage, and Workshop area. Between the areas of the Main home and the Stables are Fire Stop Doors for the safety of the animals. The flooring in the Stables is a protective rubber paver throughout the entire main level. The Main level offers a front guest lounge area and a separate large office with a custom bookcase. Upstairs boasts an open floorplan with a Great Room concept, Expansive Primary En-Suite w/Claw Foot Tub and Granite counters. Large Kitchen has Pantry/Laundry adjacent with a Pocket door. And a Bright/Open Living Room with a quaint Study that has a gas fireplace. Remember the Large 2nd upper bed and bath with Steam Shower. The Outbuildings Include an Indoor Riding Arena with a separate gate entrance off the main road. The Arena boasts 18,000+/- sq.ft. (80'x225"+/-) w/rubber-type mulch flooring and room for hay storage outside the back of the building. A 2,640+/- sq.ft. Storage Building w/Overhead Doors and Concrete Floor. Fire Suppression Shed on the back side of Left Stables plus another storage shed behind the main bldg. There are also 4 Three Quarter Morton Pole Barns placed conveniently around the property averaging approx. 200+/- sq.ft. in size. Also a 12'x12'+/- Metal Cottage. w/electrical and attached 5'x10'+/- Greenhouse. You'll also find a tremendous amount of Electrical Tape Fencing within the property. There is a Bridle Trail around much of the property!! And there are Water Rights 1264 and 1268. Also, there are 2 wells !!
Property Level and Sizes
SqFt Lot
3392888.40
Lot Features
Built-in Features, Ceiling Fan(s), Entrance Foyer, High Speed Internet, Laminate Counters, Pantry, Primary Suite, Vaulted Ceiling(s)
Lot Size
77.89
Interior Details
Interior Features
Built-in Features, Ceiling Fan(s), Entrance Foyer, High Speed Internet, Laminate Counters, Pantry, Primary Suite, Vaulted Ceiling(s)
Appliances
Dishwasher, Dryer, Gas Water Heater, Microwave, Oven, Range, Refrigerator, Washer
Electric
None
Flooring
Carpet, Tile, Vinyl
Cooling
None
Heating
Passive Solar, Propane, Radiant Floor
Fireplaces Features
Electric, Gas
Utilities
Electricity Connected, Propane
Exterior Details
Patio Porch Features
Covered,Front Porch,Patio
Lot View
Meadow
Water
Well
Sewer
Septic Tank
Land Details
PPA
21504.69
Well Type
Operational,Private
Well User
Domestic
Road Surface Type
Dirt, Gravel
Garage & Parking
Parking Spaces
2
Exterior Construction
Roof
Composition,Metal
Construction Materials
Metal Siding
Architectural Style
Rustic Contemporary
Window Features
Double Pane Windows, Window Coverings
Builder Source
Appraiser
Financial Details
PSF Total
$363.50
PSF Finished
$363.50
PSF Above Grade
$363.50
Previous Year Tax
3344.00
Year Tax
2021
Primary HOA Management Type
Self Managed
Primary HOA Name
Comanche Creek Ranch Planned Community
Primary HOA Phone
303-683-9316
Primary HOA Fees Included
Road Maintenance
Primary HOA Fees
660.00
Primary HOA Fees Frequency
Annually
Primary HOA Fees Total Annual
660.00
Location
Schools
Elementary School
Elbert K-12
Middle School
Elbert K-12
High School
Elbert K-12
Walk Score®
Contact me about this property
James T. Wanzeck
RE/MAX Professionals
6020 Greenwood Plaza Boulevard
Greenwood Village, CO 80111, USA
6020 Greenwood Plaza Boulevard
Greenwood Village, CO 80111, USA
- (303) 887-1600 (Mobile)
- Invitation Code: masters
- jim@jimwanzeck.com
- https://JimWanzeck.com
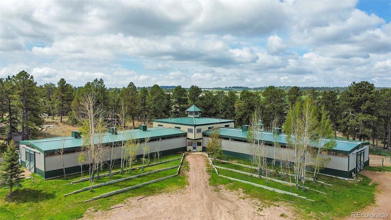
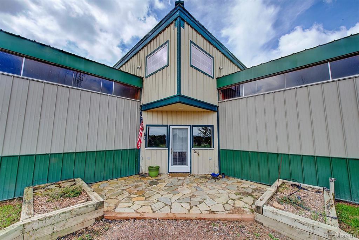
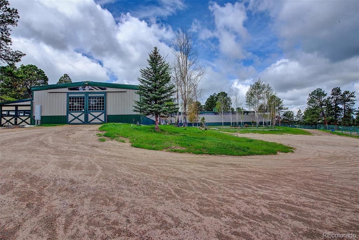
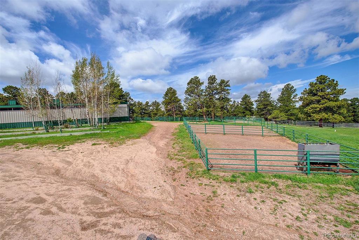
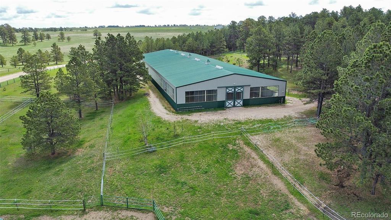
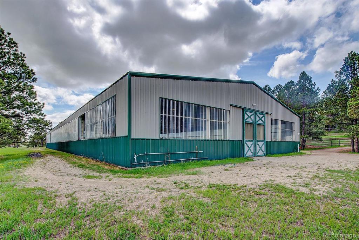
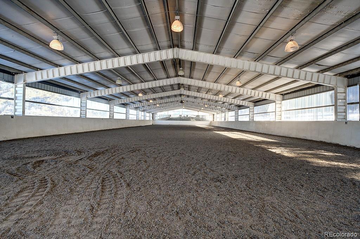
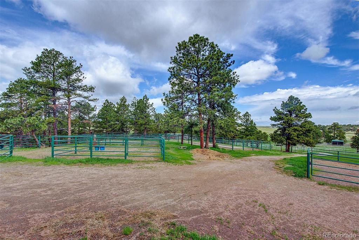
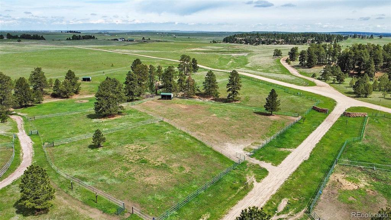
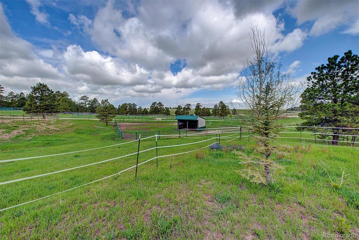
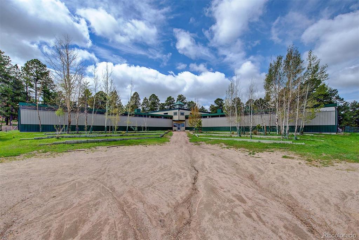
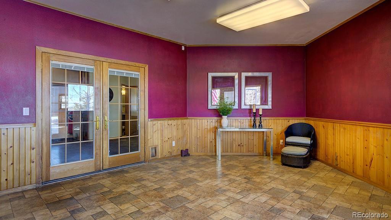
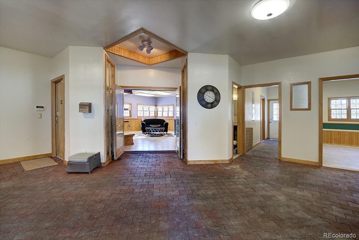
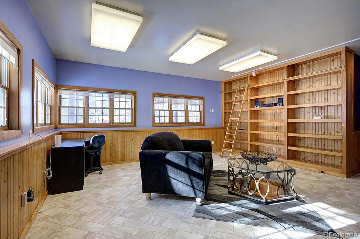
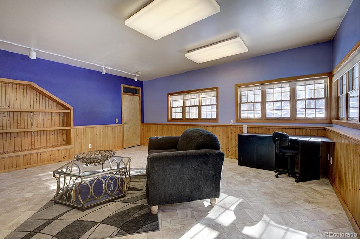
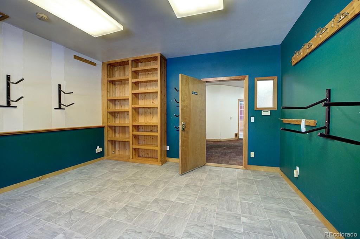
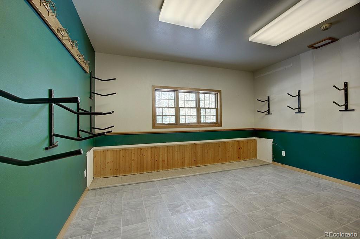
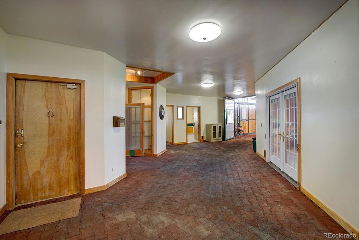
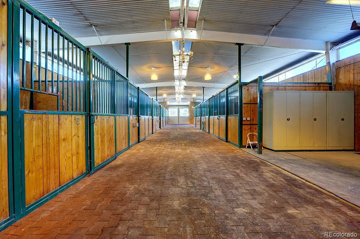
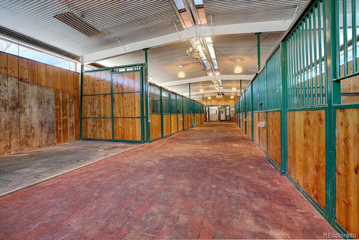
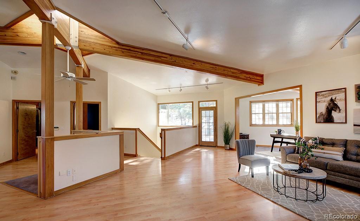
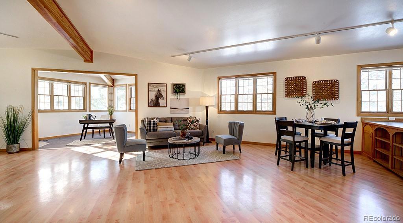
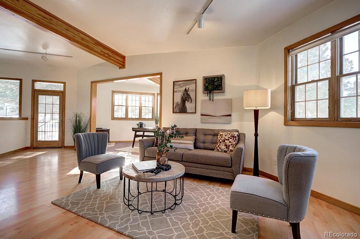
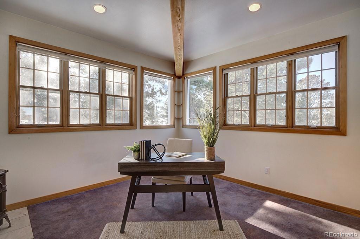
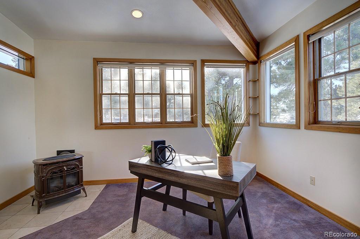
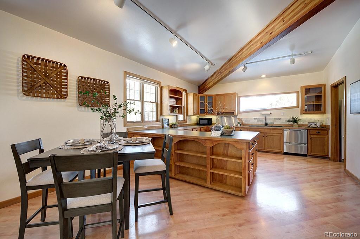
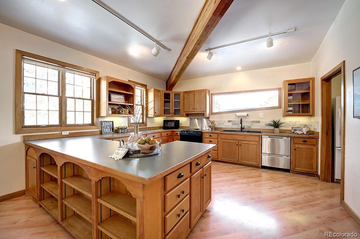
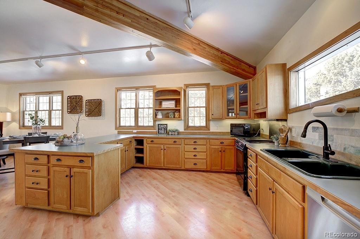
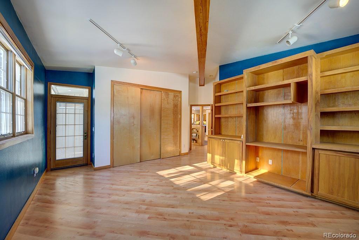
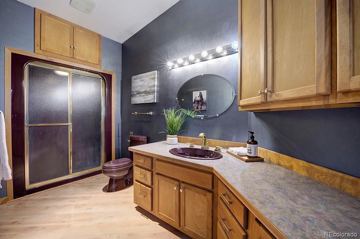
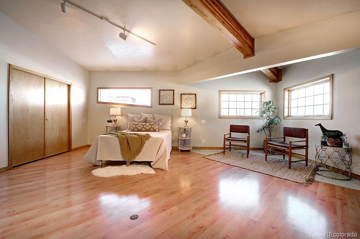
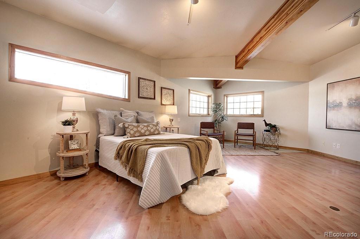
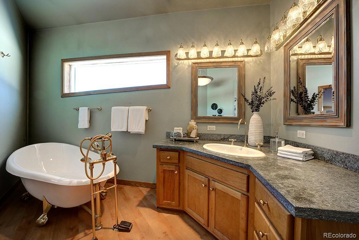
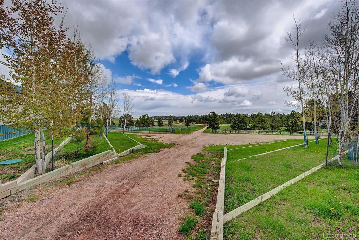
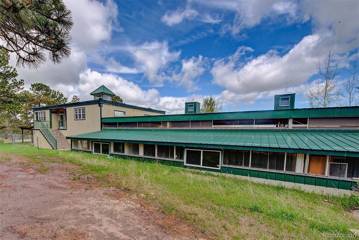
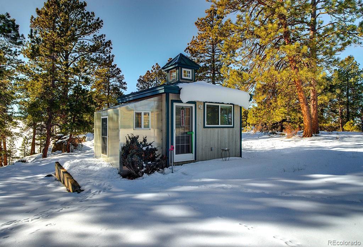
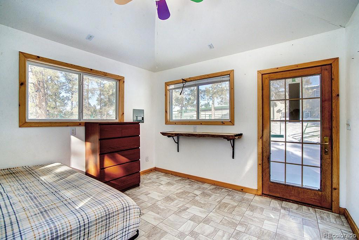
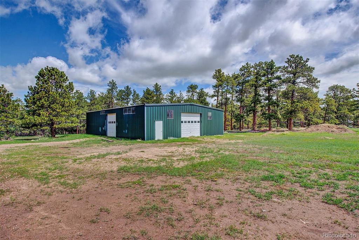
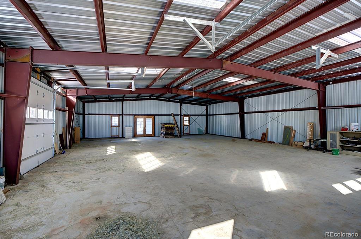
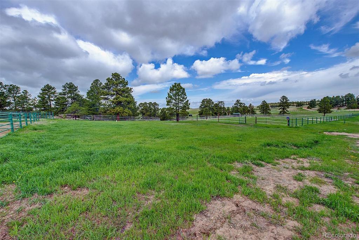


 Menu
Menu
 Schedule a Showing
Schedule a Showing

