12459 Hawk Stone Drive
Colorado Springs, CO 80921 — El Paso county
Price
$1,050,000
Sqft
4612.00 SqFt
Baths
4
Beds
5
Description
Admire the BREATHTAKING PIKES PEAK VIEWS and sunsets from your front porch! This spacious Copperwood ranch model home is perfectly situated directly across from Lizard Leap park and offers all the interior and exterior features you could want - and more! Open concept main level living is showcased by LVP flooring, bricked gas fireplace, large windows to the landscaped backyard, and soaring ceilings. Enjoy meals in the light and bright Kitchen w/white granite countertops accented with subway tile, gas cook top, SS appliances, and walk-in pantry with it’s own fridge or share special events in the formal dining room. Primary suite is a peaceful place to unwind after the long day with ample natural light, and space w/custom 10 ft barn door to separate the spa-like primary bathroom with double sinks, soaking tub and custom organized closets to display your attire and keep you organized. Laundry and mudroom are conveniently located just outside the master closet with white granite countertops. Two more bedrooms and bath complete the main level. But wait - there's so much more! The lower level features a custom built in playhouse w/ its own slide! A family room, 2 addl bedrooms and 3/4 bath complete the lower level. This home has all the creature comforts with AC, whole home filtration system and humidifier, and radon system, hard wire 16 port Ethernet system which provides Internet access throughout. Entertain your friends in your outdoor living space under a covered patio, fenced yard, swing set and extra electrical outlets and gas line for grilling. Impress your neighbors w/Jelly Fish lighting around front soffits of home to light up the exterior for every holiday. And if you need more convincing, don't forget about the excellent schools, opportunity to belong to the golfing community at The Club, walking paths and sense of community. Centrally located in the heart of COS allowing easy access to conveniences. You MUST come see this exquisite rancher before its gone!
Property Level and Sizes
SqFt Lot
10018.80
Lot Features
Breakfast Nook, Ceiling Fan(s), Eat-in Kitchen, Entrance Foyer, Granite Counters, High Ceilings, High Speed Internet, Kitchen Island, Open Floorplan, Pantry, Primary Suite, Radon Mitigation System, Smoke Free, Utility Sink, Vaulted Ceiling(s), Walk-In Closet(s), Wired for Data
Lot Size
0.23
Basement
Finished, Full
Interior Details
Interior Features
Breakfast Nook, Ceiling Fan(s), Eat-in Kitchen, Entrance Foyer, Granite Counters, High Ceilings, High Speed Internet, Kitchen Island, Open Floorplan, Pantry, Primary Suite, Radon Mitigation System, Smoke Free, Utility Sink, Vaulted Ceiling(s), Walk-In Closet(s), Wired for Data
Appliances
Cooktop, Dishwasher, Disposal, Dryer, Microwave, Refrigerator, Self Cleaning Oven, Washer
Electric
Central Air
Flooring
Carpet, Wood
Cooling
Central Air
Heating
Forced Air
Fireplaces Features
Gas
Utilities
Electricity Connected, Natural Gas Connected
Exterior Details
Water
Public
Sewer
Public Sewer
Land Details
Garage & Parking
Exterior Construction
Roof
Composition
Construction Materials
Frame
Window Features
Window Coverings, Window Treatments
Builder Source
Public Records
Financial Details
Previous Year Tax
5241.00
Year Tax
2022
Primary HOA Name
Hammersmith
Primary HOA Phone
303-980-0700
Primary HOA Fees
200.00
Primary HOA Fees Frequency
Quarterly
Location
Schools
Elementary School
Discovery Canyon
Middle School
Discovery Canyon
High School
Discovery Canyon
Walk Score®
Contact me about this property
James T. Wanzeck
RE/MAX Professionals
6020 Greenwood Plaza Boulevard
Greenwood Village, CO 80111, USA
6020 Greenwood Plaza Boulevard
Greenwood Village, CO 80111, USA
- (303) 887-1600 (Mobile)
- Invitation Code: masters
- jim@jimwanzeck.com
- https://JimWanzeck.com
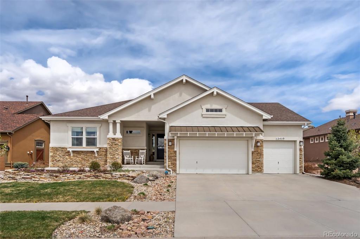
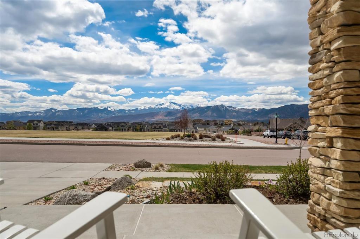
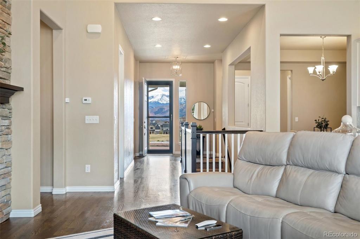



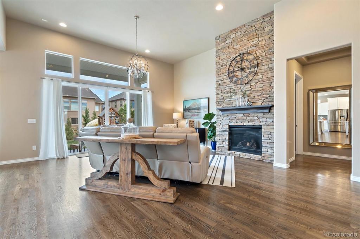

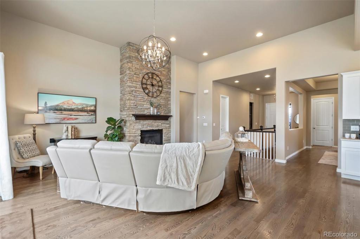
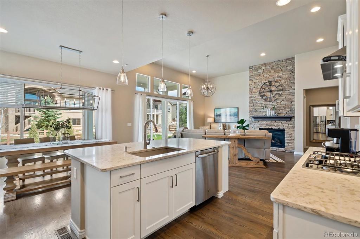
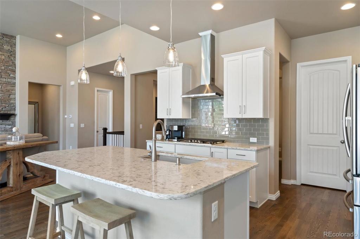
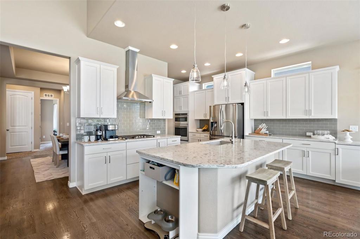
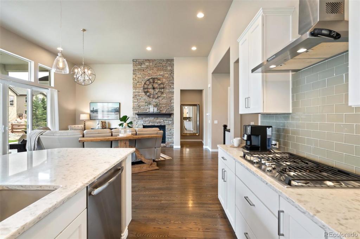
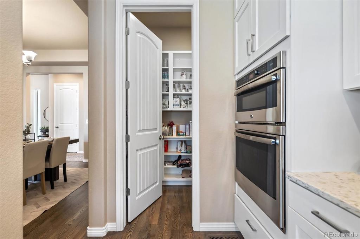
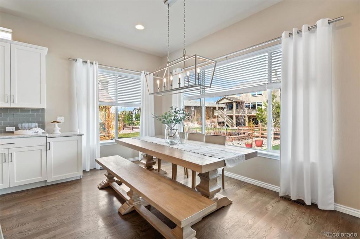
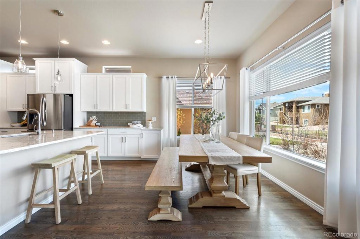
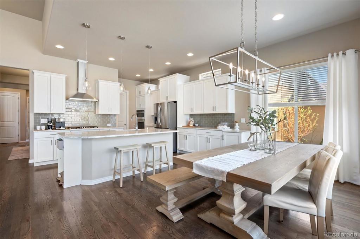

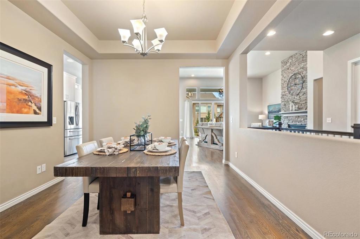



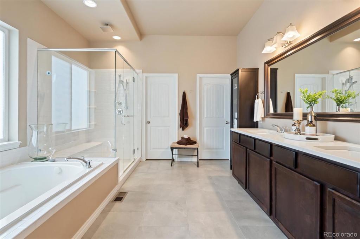
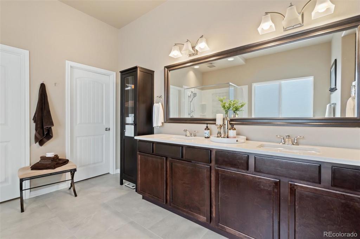
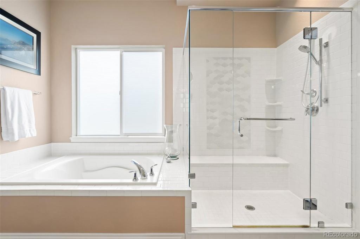

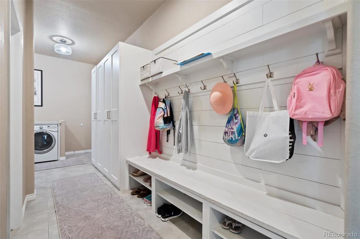
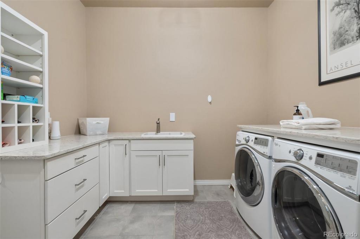
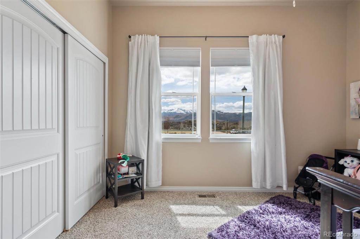
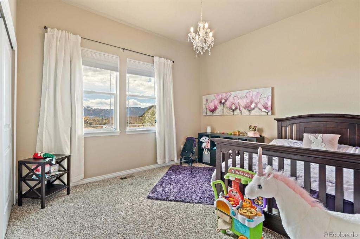
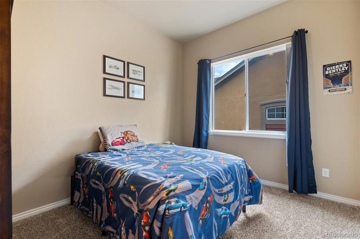
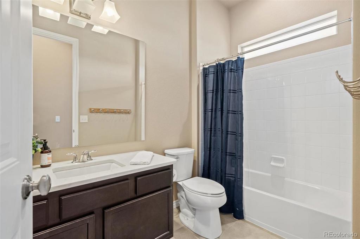
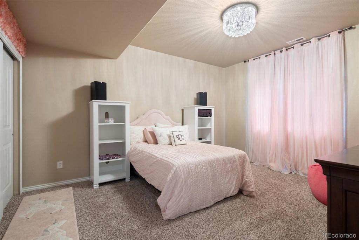
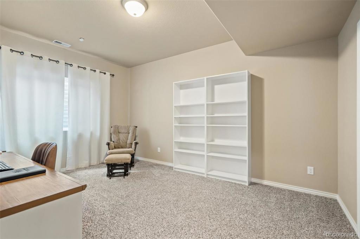
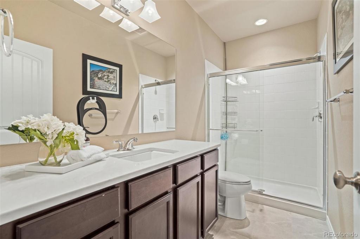
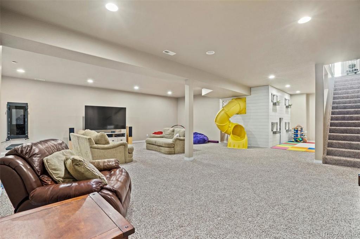
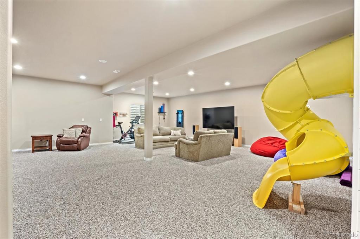
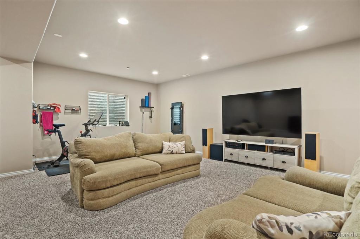
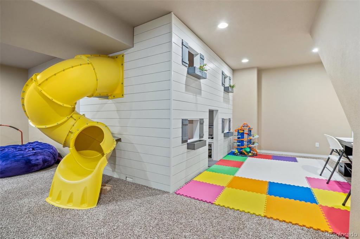
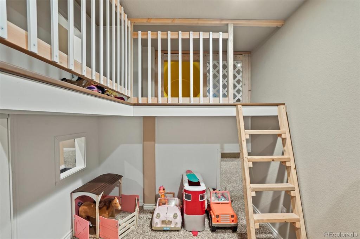
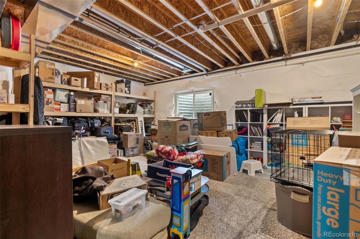
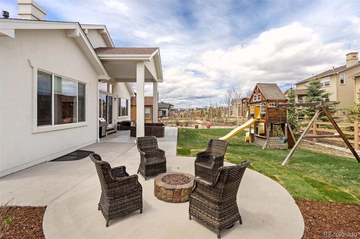
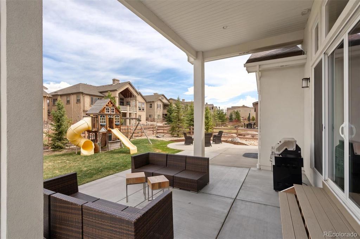
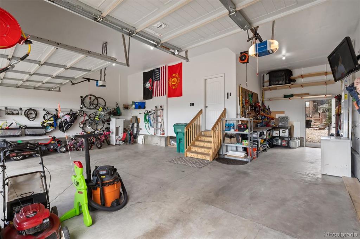
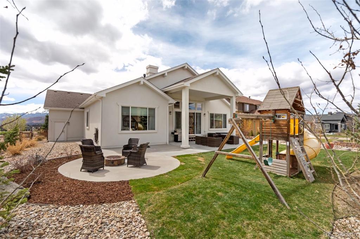
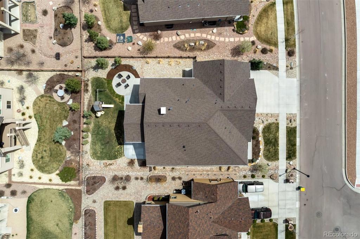
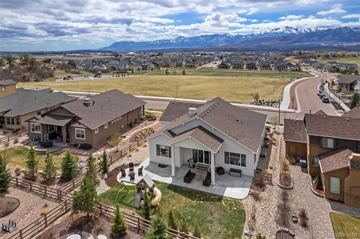
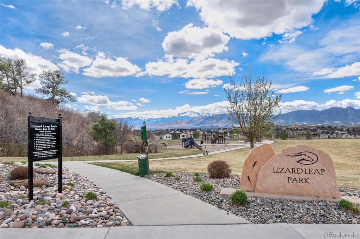
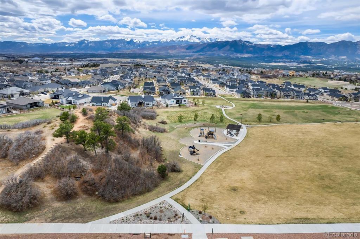


 Menu
Menu
 Schedule a Showing
Schedule a Showing

