14082 Cook Street
Thornton, CO 80602 — Adams county
Price
$499,500
Sqft
3416.00 SqFt
Baths
3
Beds
4
Description
Welcome to this amazing home in the beautiful Fall-brook Farms neighborhood. This ultra-private contemporary home backs to open space and the community walking trail. Easily entertain in multiple rooms of this open floor plan, complete with large chef’s kitchen with granite counter tops, center island, stainless steel appliances, cherry cabinets, gas range, double ovens, and large pantry. The main level is covered in hardwood floors, Dining Area, Mudroom And Powder Bath. The living room and extra large family room with fireplace make this ideal for any lifestyle. Large composite deck overlooking the neighborhood walking path and low maintenance backyard, HOA maintains front lawn. Large upstairs master with tray ceilings and an en suite 5-piece master bath complete with his/hers sinks, closets, large soaking tub, walk-in shower. Enjoy 3 additional upstairs bedrooms with walk-in closets and a spacious laundry room. WHAT I LOVE ABOUT THE HOME: Great open floor plan. Large island with gourmet kitchen and double ovens. Master suite with two walk-in closets and mountain views. Large secondary bedrooms with walk-in closets, very near to park and full unfinished basement. In the basement you will find future areas for a gym, a bathroom, bedroom, storage or whatever your imagination desires. Parking Is Easy With The Attached 2 Car Garage. Enjoy Summer BBQ's In The Backyard That Backs To Greenbelt, And Low Maintenance Turf. Easy Access To DIA, I-25, E-470, And Denver. Hurry, This Fabulous Place Could Be Yours!
Property Level and Sizes
SqFt Lot
3880.00
Lot Features
Ceiling Fan(s), Five Piece Bath, Granite Counters, Kitchen Island, Walk-In Closet(s)
Lot Size
0.09
Basement
Full,Interior Entry/Standard,Sump Pump,Unfinished
Common Walls
No Common Walls
Interior Details
Interior Features
Ceiling Fan(s), Five Piece Bath, Granite Counters, Kitchen Island, Walk-In Closet(s)
Appliances
Cooktop, Dishwasher, Disposal, Double Oven, Dryer, Microwave, Range, Refrigerator, Washer
Laundry Features
In Unit
Electric
Central Air
Flooring
Carpet
Cooling
Central Air
Heating
Forced Air
Fireplaces Features
Gas, Gas Log
Exterior Details
Patio Porch Features
Covered,Deck
Water
Public
Sewer
Public Sewer
Land Details
PPA
5833333.33
Garage & Parking
Parking Spaces
1
Exterior Construction
Roof
Composition
Construction Materials
Brick, Frame, Stucco
Architectural Style
Traditional
Window Features
Double Pane Windows
Builder Name 1
Richmond American Homes
Builder Source
Public Records
Financial Details
PSF Total
$153.69
PSF Finished
$221.43
PSF Above Grade
$221.43
Previous Year Tax
5005.00
Year Tax
2020
Primary HOA Management Type
Professionally Managed
Primary HOA Name
Fallbrook Farms Homeowners Association
Primary HOA Phone
303-482-2213
Primary HOA Fees Included
Maintenance Grounds, Snow Removal
Primary HOA Fees
50.00
Primary HOA Fees Frequency
Monthly
Primary HOA Fees Total Annual
1380.00
Location
Schools
Elementary School
Prairie Hills
Middle School
Rocky Top
High School
Horizon
Walk Score®
Contact me about this property
James T. Wanzeck
RE/MAX Professionals
6020 Greenwood Plaza Boulevard
Greenwood Village, CO 80111, USA
6020 Greenwood Plaza Boulevard
Greenwood Village, CO 80111, USA
- (303) 887-1600 (Mobile)
- Invitation Code: masters
- jim@jimwanzeck.com
- https://JimWanzeck.com
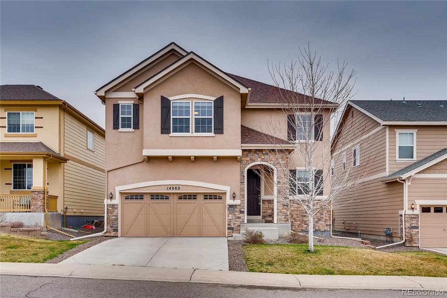
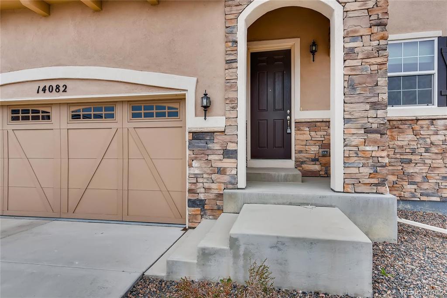
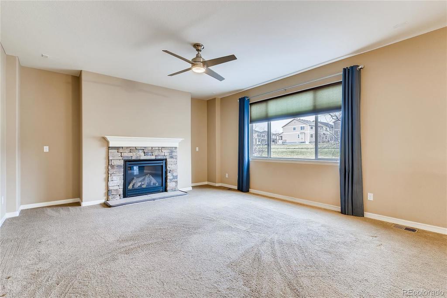
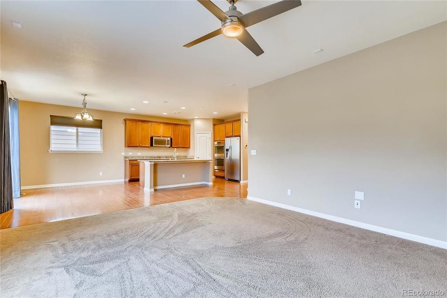
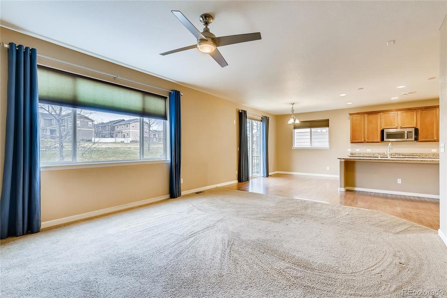
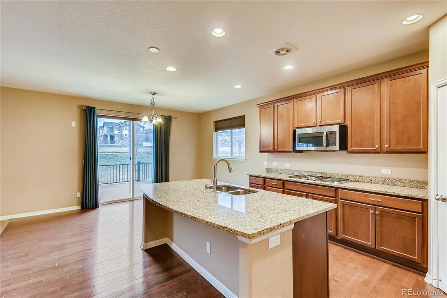
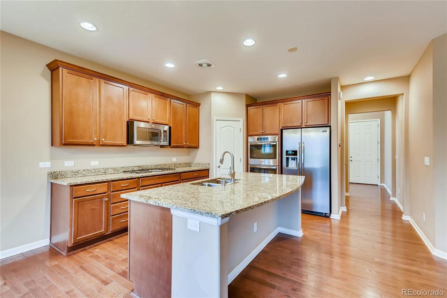
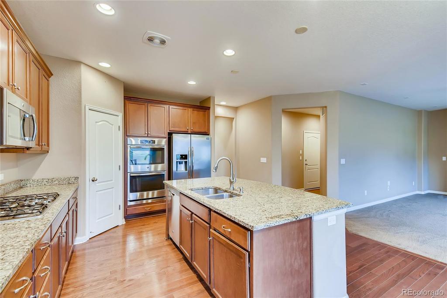
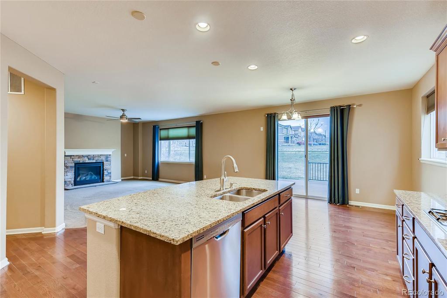
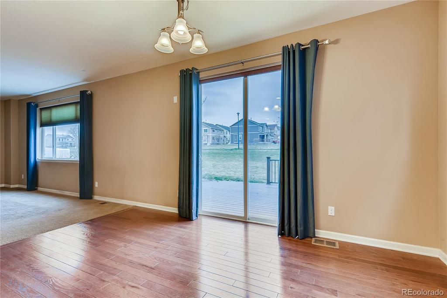
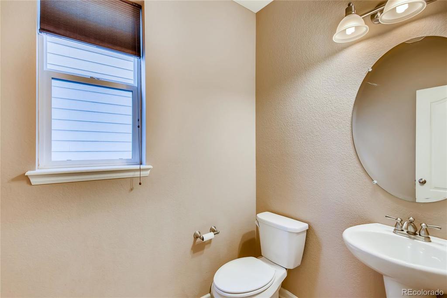
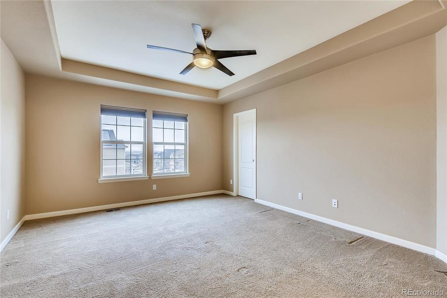
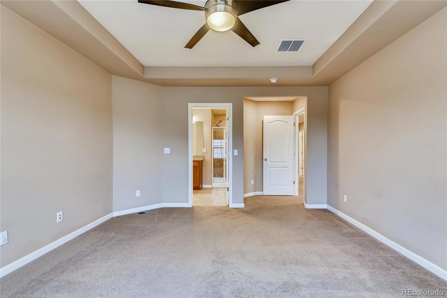
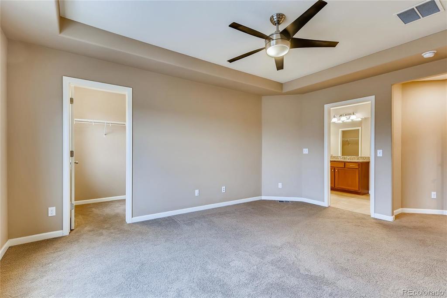
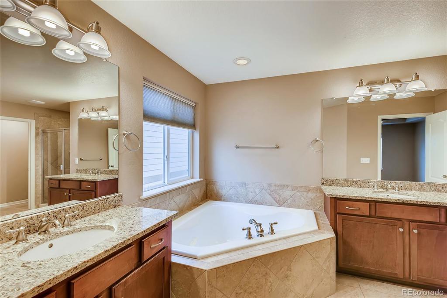
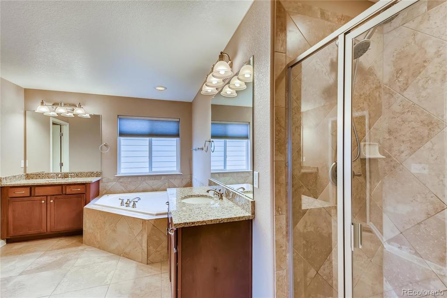
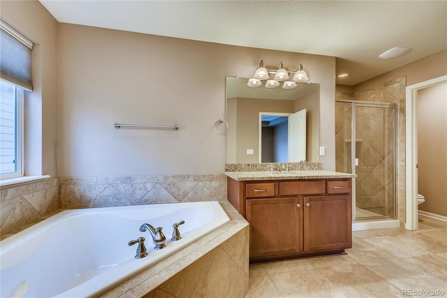
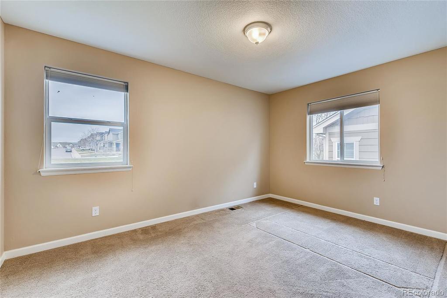
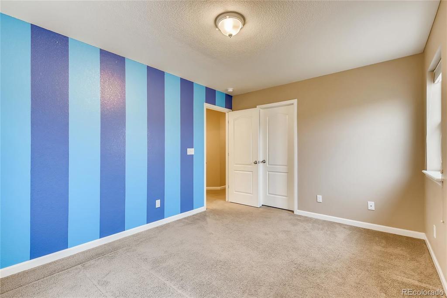
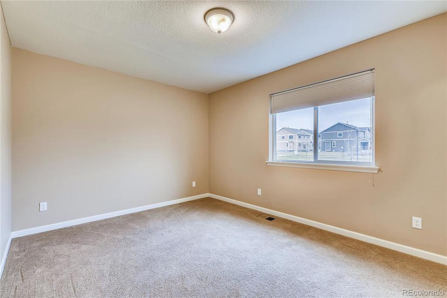
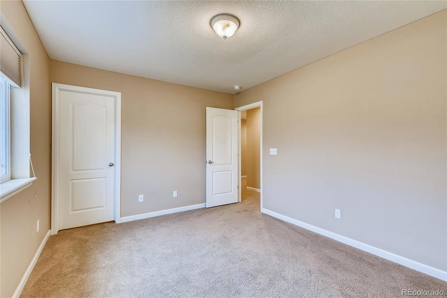
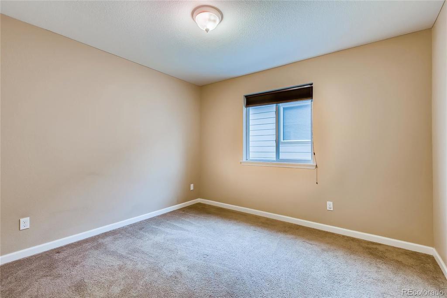
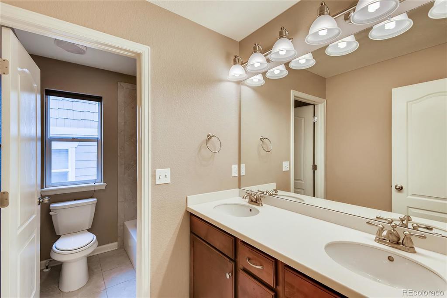
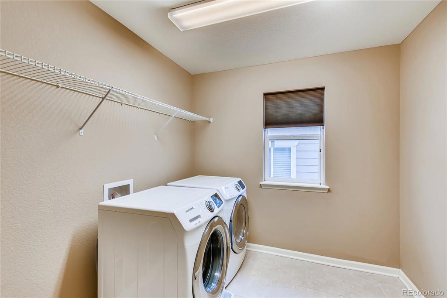
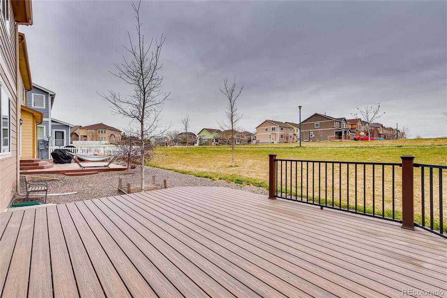
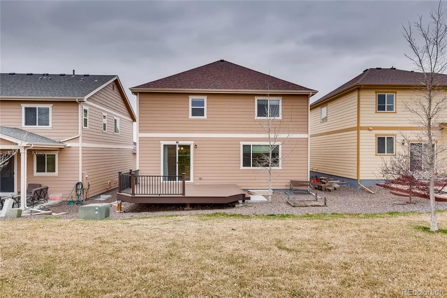
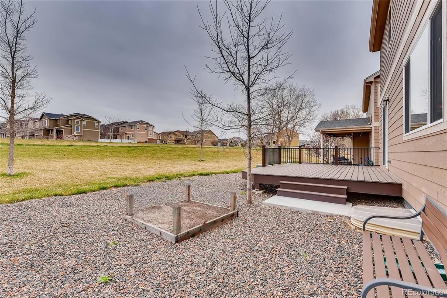


 Menu
Menu


