10436 Cherokee Lane
Parker, CO 80138 — Douglas county
Price
$685,000
Sqft
2494.00 SqFt
Baths
3
Beds
3
Description
Country roads take me home! This amazing property has been impeccably updated and is 100% ready for you to enjoy a little bit of paradise on over 4 acres! Beautiful and charming 3 bedroom, 3 bathroom ranch home has gleaming hardwood floors that extend throughout the main floor. The spacious living room with cozy stone fireplace flows to a warm kitchen with quartz countertops, stainless appliances and large pantry leading out to the large deck perfect for enjoying the Colorado sunshine. The expansive dining room provides room for everyone at the table and a bonus room offers the perfect space to work or learn from home! The main floor also includes an updated master suite, plus two additional bedrooms and an updated full bath. The finished walk-out basement has a large family room, bonus room, bath, laundry and storage! Head outside to the large 30'x40' barn complete with concrete floor, water and electricity, a chicken coop, raised and fenced garden area, shed and area with three loafing sheds. The fully- fenced property is perfect for equestrians, homesteaders, hobby farm, or anyone seeking a quiet country lifestyle. Properties like this do not hit the market very often that provide a peaceful retreat – yet close enough to convenience! 15 minutes to Downtown Parker and amenities, 30 minutes to DTC, Park Meadows, or Southlands. Easy drive to DIA. Sellers prefer a contract that is contingent on them finding a replacement home within 60 days.
Property Level and Sizes
SqFt Lot
187308.00
Lot Features
Ceiling Fan(s), Entrance Foyer, Granite Counters, Master Suite, Open Floorplan, Pantry, Radon Mitigation System, Utility Sink
Lot Size
4.30
Basement
Exterior Entry,Finished,Partial,Walk-Out Access
Interior Details
Interior Features
Ceiling Fan(s), Entrance Foyer, Granite Counters, Master Suite, Open Floorplan, Pantry, Radon Mitigation System, Utility Sink
Appliances
Convection Oven, Dishwasher, Disposal, Dryer, Microwave, Oven, Range, Refrigerator, Self Cleaning Oven, Washer
Electric
Central Air
Flooring
Laminate, Tile, Wood
Cooling
Central Air
Heating
Forced Air
Fireplaces Features
Family Room, Wood Burning
Utilities
Electricity Connected, Natural Gas Connected, Phone Connected
Exterior Details
Features
Garden, Private Yard, Spa/Hot Tub
Patio Porch Features
Covered,Deck,Patio
Lot View
Mountain(s)
Water
Well
Sewer
Septic Tank
Land Details
PPA
166279.07
Well Type
Private
Road Frontage Type
Public Road
Road Surface Type
Dirt, Gravel
Garage & Parking
Parking Spaces
1
Parking Features
Circular Driveway, Driveway-Gravel, Exterior Access Door, Oversized, Storage
Exterior Construction
Roof
Composition
Construction Materials
Frame, Stucco
Exterior Features
Garden, Private Yard, Spa/Hot Tub
Window Features
Bay Window(s)
Security Features
Security System
Builder Source
Appraiser
Financial Details
PSF Total
$286.69
PSF Finished
$291.84
PSF Above Grade
$445.21
Previous Year Tax
3374.00
Year Tax
2019
Primary HOA Fees
0.00
Location
Schools
Elementary School
Pioneer
Middle School
Cimarron
High School
Legend
Walk Score®
Contact me about this property
James T. Wanzeck
RE/MAX Professionals
6020 Greenwood Plaza Boulevard
Greenwood Village, CO 80111, USA
6020 Greenwood Plaza Boulevard
Greenwood Village, CO 80111, USA
- (303) 887-1600 (Mobile)
- Invitation Code: masters
- jim@jimwanzeck.com
- https://JimWanzeck.com
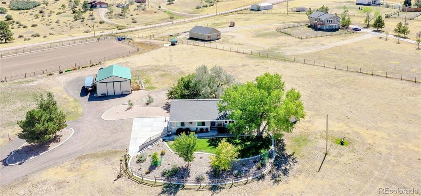
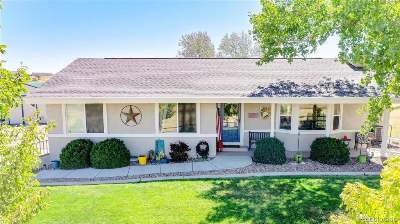
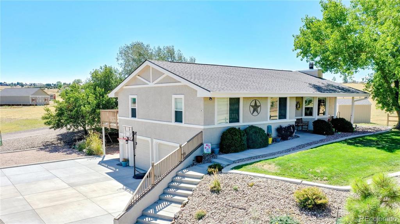
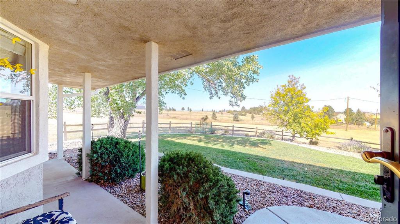
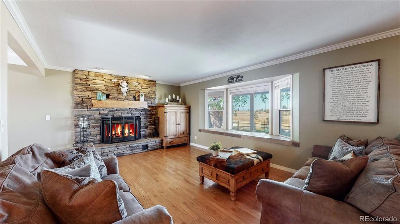
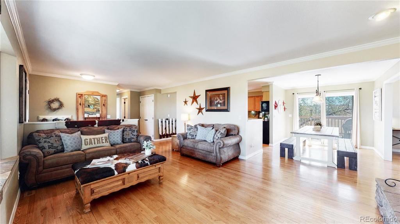
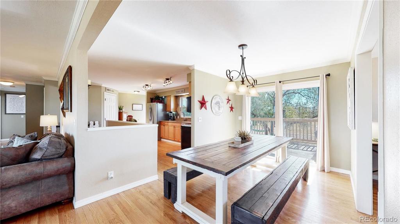
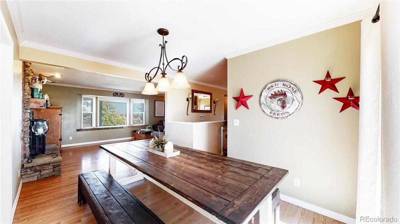
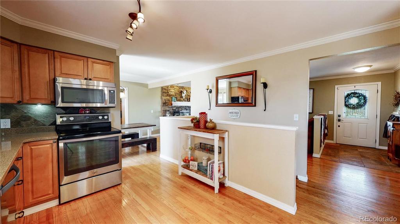
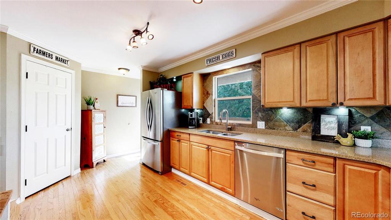
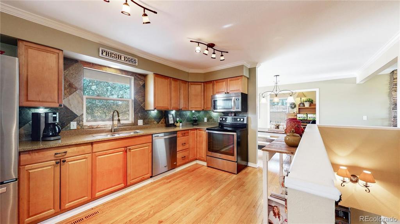
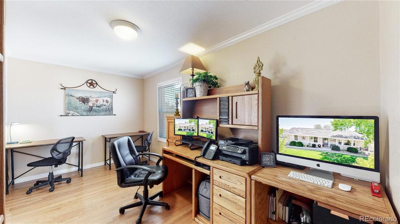
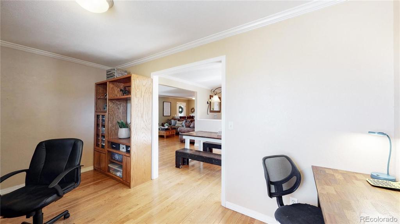
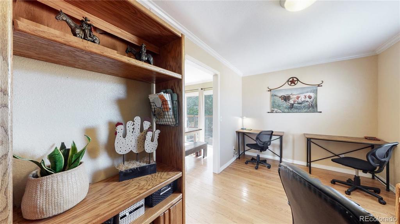
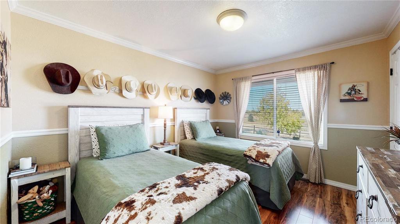
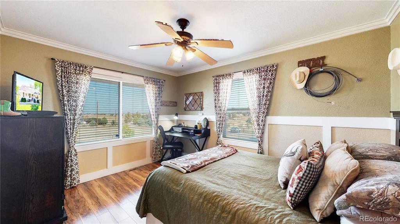
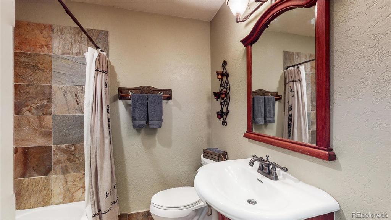
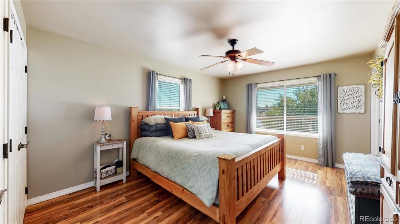
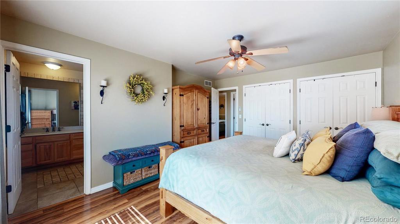
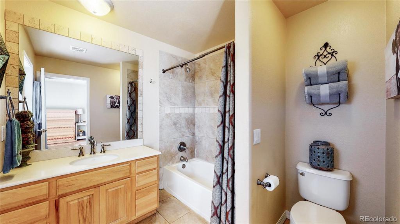
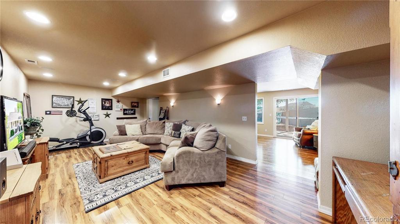
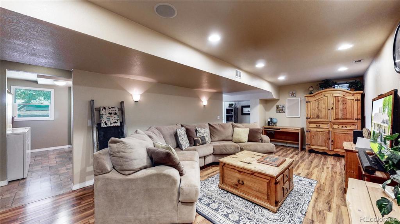
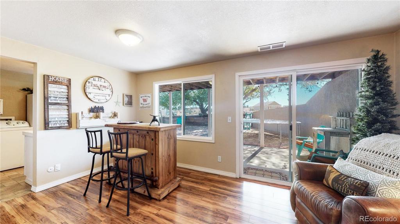
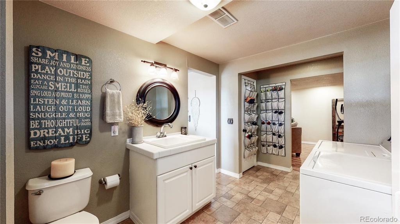
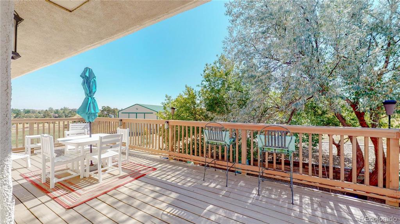
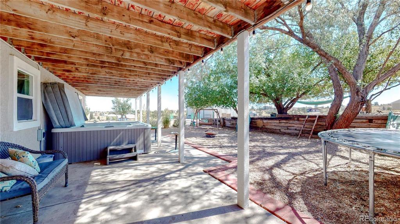
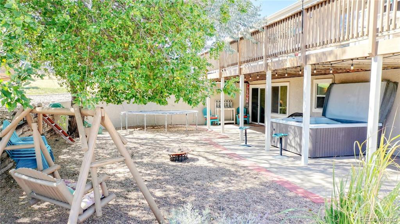
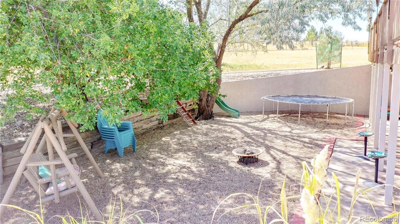
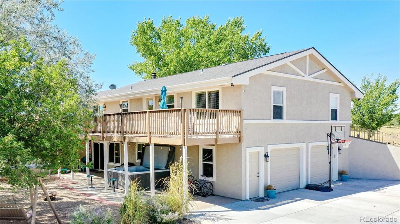
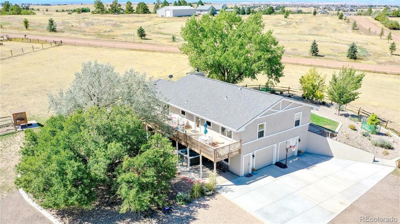
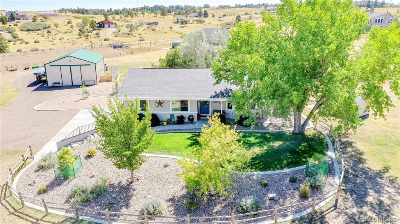
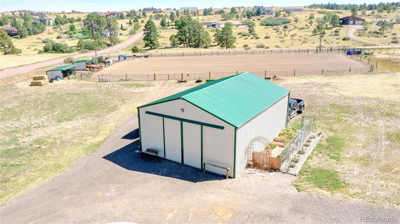
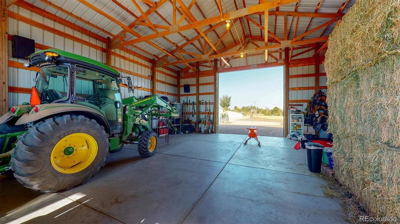
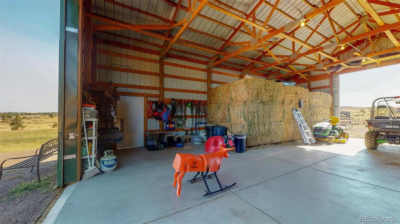
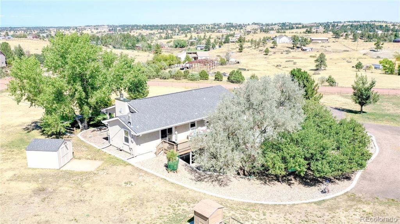
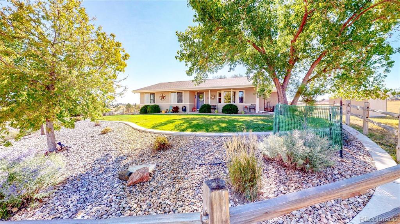
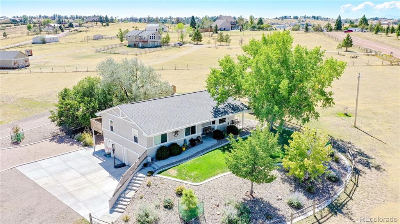
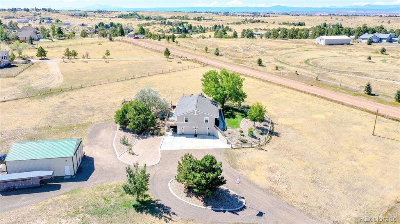
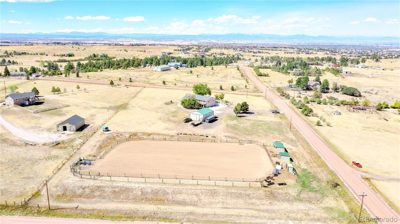
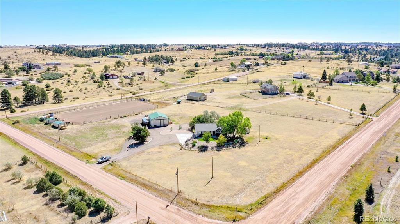


 Menu
Menu


