9925 Whitetail Lane
Littleton, CO 80127 — Jefferson county
Price
$3,995,000
Sqft
11501.00 SqFt
Baths
8
Beds
5
Description
Located in the prestigious White Deer Valley in southwest Littleton, this magnificent 5 bed, 8 bath, 10,000 sq.ft. custom residence sits on just over 10 acres with majestic views of rolling green hills, flatiron boulders and spectacular red rock formations. The gated entrance to the estate leads to a contemporary luxury mountain home with vaulted ceiling’s crafted with 200 yr old Douglas fir trusses, Lyptus hardwood floors, custom kitchen, professional appliances, granite counters, and a massive stone, three-way fire place hearth in the great room reminiscent of an earlier time in the mountain west. This stunning property includes a finished lower level with a bedroom, wine room, bar, game area, workshop, and walk-out to the expansive terrace where the swimming pool and vistas awaits. The main floor master enjoys a fireplace, steam shower and a private deck with hot tub. Upon purchase of the home there are an additional adjoining 10 (Ten) acres also available for sale separately.
Property Level and Sizes
SqFt Lot
473933.00
Lot Features
Audio/Video Controls, Ceiling Fan(s), Eat-in Kitchen, Entrance Foyer, Five Piece Bath, Granite Counters, Kitchen Island, Master Suite, Open Floorplan, Vaulted Ceiling(s), Walk-In Closet(s), Wet Bar, Wired for Data
Lot Size
10.88
Basement
Finished,Full,Walk-Out Access
Interior Details
Interior Features
Audio/Video Controls, Ceiling Fan(s), Eat-in Kitchen, Entrance Foyer, Five Piece Bath, Granite Counters, Kitchen Island, Master Suite, Open Floorplan, Vaulted Ceiling(s), Walk-In Closet(s), Wet Bar, Wired for Data
Appliances
Cooktop, Dishwasher, Disposal, Double Oven, Dryer, Microwave, Oven, Refrigerator, Warming Drawer
Laundry Features
In Unit
Electric
Central Air
Flooring
Carpet, Stone, Wood
Cooling
Central Air
Heating
Forced Air
Fireplaces Features
Gas, Gas Log, Great Room, Living Room, Master Bedroom
Utilities
Cable Available, Electricity Connected, Internet Access (Wired), Phone Connected
Exterior Details
Features
Balcony, Barbecue, Dog Run, Fire Pit, Gas Grill, Lighting, Private Yard, Spa/Hot Tub, Water Feature
Patio Porch Features
Covered,Deck,Front Porch,Patio
Lot View
Meadow,Valley,Water
Water
Public
Sewer
Septic Tank
Land Details
PPA
326286.76
Road Frontage Type
Private Road
Road Surface Type
Paved
Garage & Parking
Parking Spaces
1
Parking Features
Circular Driveway, Concrete
Exterior Construction
Roof
Cement Shake
Construction Materials
Frame, Rock
Architectural Style
Mountain Contemporary
Exterior Features
Balcony, Barbecue, Dog Run, Fire Pit, Gas Grill, Lighting, Private Yard, Spa/Hot Tub, Water Feature
Window Features
Double Pane Windows, Window Coverings, Window Treatments
Security Features
Carbon Monoxide Detector(s),Security System,Smoke Detector(s)
Builder Name 1
Custom
Builder Source
Public Records
Financial Details
PSF Total
$308.67
PSF Finished
$354.04
PSF Above Grade
$519.39
Previous Year Tax
17778.00
Year Tax
2019
Primary HOA Management Type
Professionally Managed
Primary HOA Name
White Deer Valley HO
Primary HOA Phone
303-369-0800
Primary HOA Fees
0.00
Primary HOA Fees Frequency
Quarterly
Location
Schools
Elementary School
Bradford
Middle School
Bradford
High School
Chatfield
Walk Score®
Contact me about this property
James T. Wanzeck
RE/MAX Professionals
6020 Greenwood Plaza Boulevard
Greenwood Village, CO 80111, USA
6020 Greenwood Plaza Boulevard
Greenwood Village, CO 80111, USA
- (303) 887-1600 (Mobile)
- Invitation Code: masters
- jim@jimwanzeck.com
- https://JimWanzeck.com
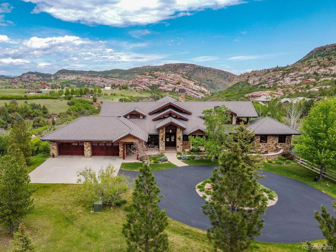
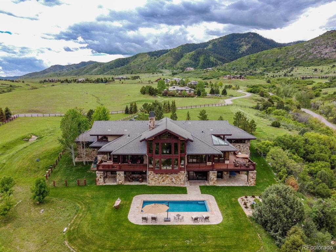
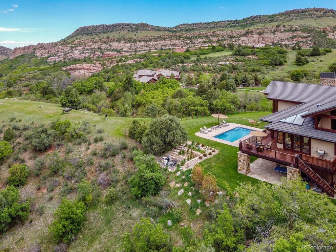
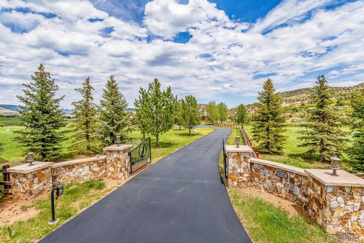
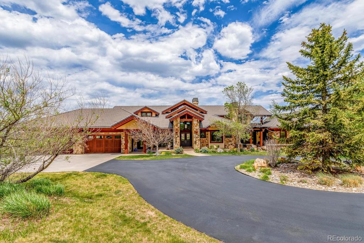
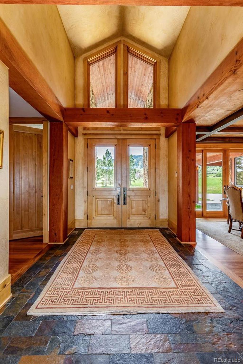
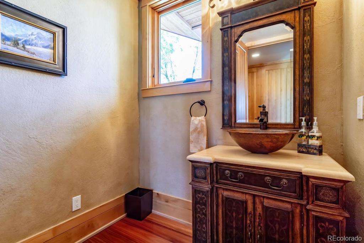
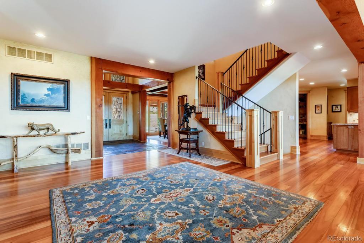
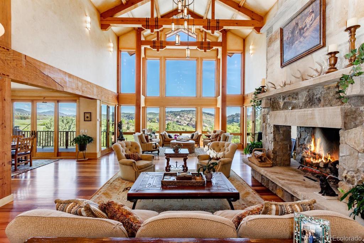
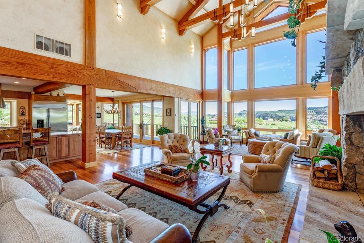
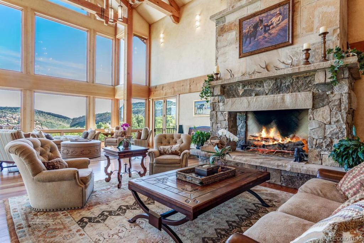
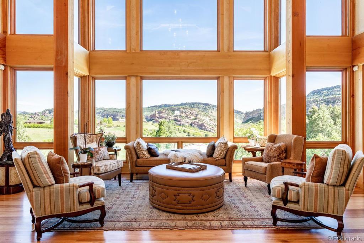
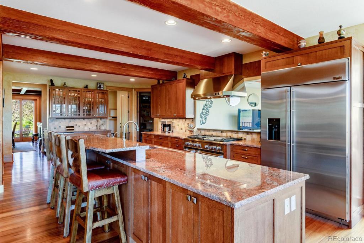
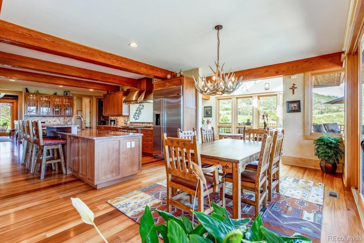
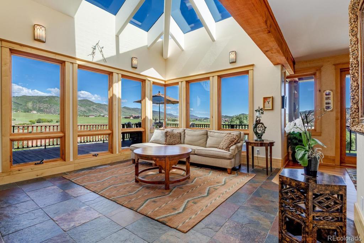
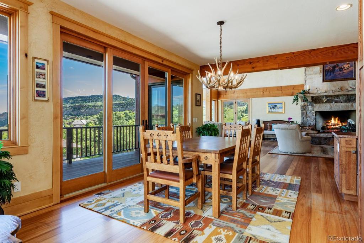
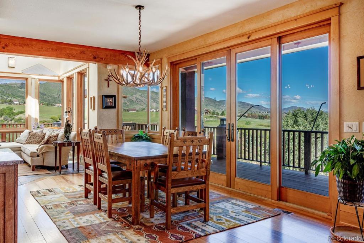
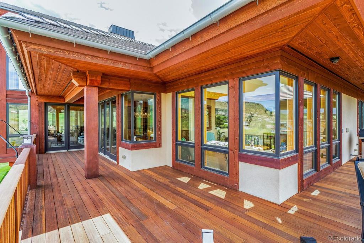
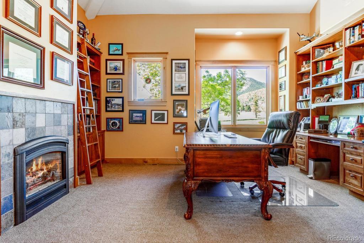
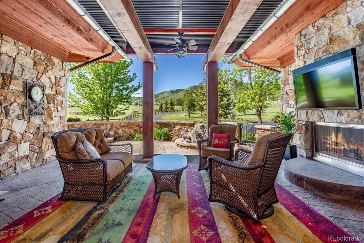
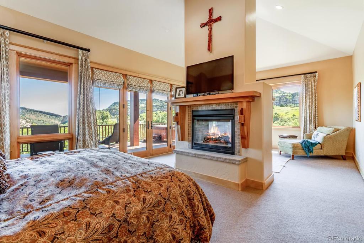
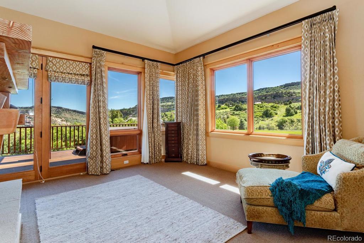
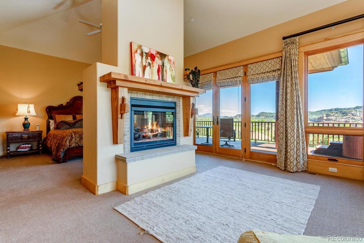
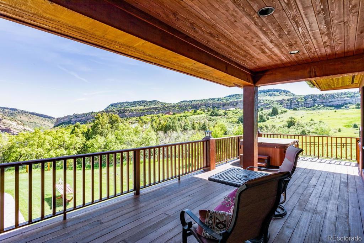
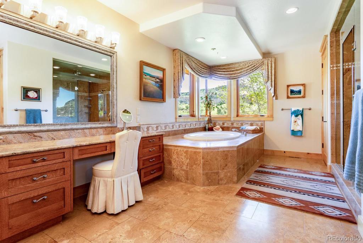
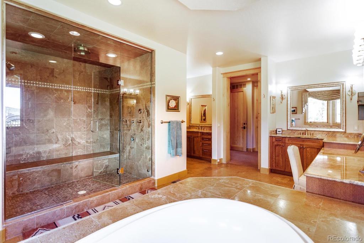
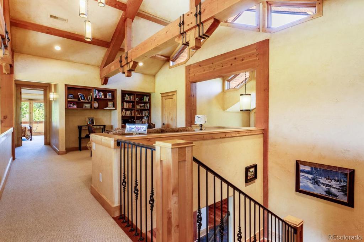
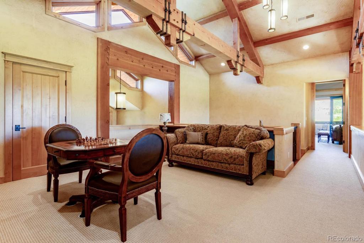
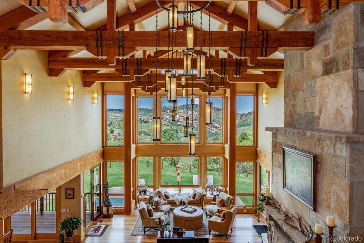
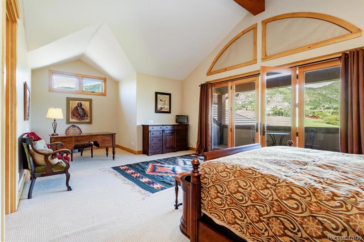
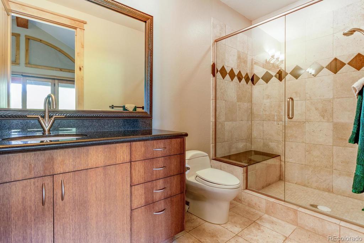
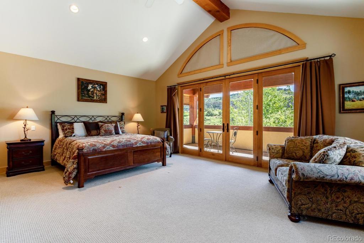
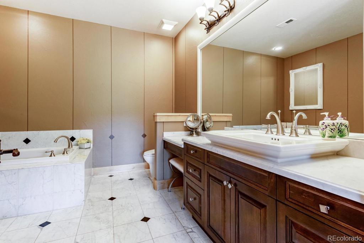
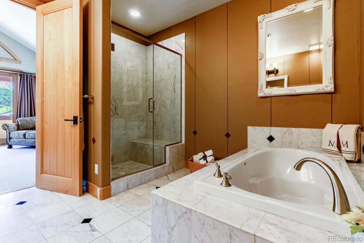
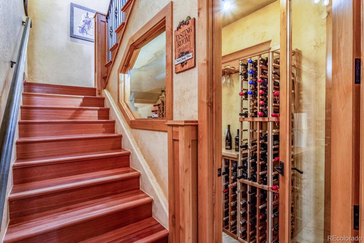
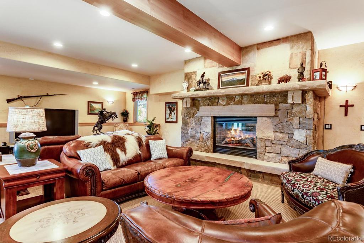
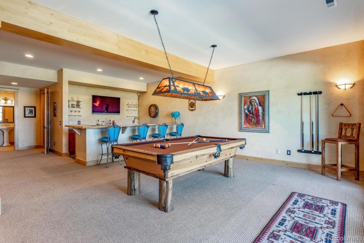
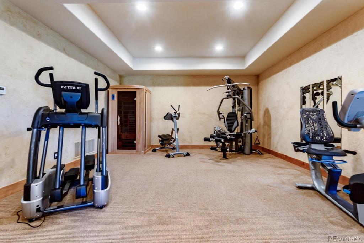
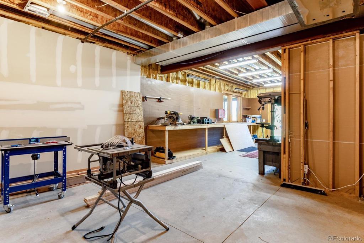


 Menu
Menu


