8623 W Burgundy Drive
Littleton, CO 80123 — Jefferson county
Price
$449,800
Sqft
1782.00 SqFt
Baths
2
Beds
4
Description
NEW FURNACE AND CENTRAL A/C.There is really no place like home. That is particularly true with this home. Enjoy personal touches, such as farmhouse style shiplap and an entryway bench with storage. Cozy up on winter nights next to your stone fireplace. Cook delicious meals in your newly updated kitchen, complete with a gas range, stainless steel appliances, and beautiful maple cabinets. Bright and cheery sunlight streams in from the large window in the living room. Large mature trees adorn the back yard, and a quaint covered patio offers a place to sit on warm nights. Two garden boxes with drip lines in the backyard are the perfect place to plant your roots. With 4 bedrooms and 2 baths, this home has plenty of space for you and those you love, or for an office area and guest bedroom. Rest easy knowing this home has a new central air, new furnace, and a newer water heater. Plenty of space for little feet and furry paws to run and play on this oversized lot. With no HOA, this neighborhood is a great place for those who have RVs, boats, trailers, etc. Located in the sought after city of Littleton, this home is just minutes downtown or the foothills - the perfect place to create wonderful memories is waiting for you. Welcome home!Showings begin 1/22 at 10am.
Property Level and Sizes
SqFt Lot
9382.00
Lot Features
Ceiling Fan(s), Granite Counters, Smoke Free
Lot Size
0.22
Foundation Details
Slab
Basement
Finished
Interior Details
Interior Features
Ceiling Fan(s), Granite Counters, Smoke Free
Appliances
Dishwasher, Disposal, Gas Water Heater, Range, Refrigerator
Laundry Features
In Unit
Electric
Central Air
Flooring
Vinyl, Wood
Cooling
Central Air
Heating
Forced Air
Fireplaces Features
Basement
Utilities
Electricity Available, Natural Gas Available
Exterior Details
Features
Garden, Private Yard
Patio Porch Features
Patio
Water
Public
Sewer
Public Sewer
Land Details
PPA
2113636.36
Road Frontage Type
Public Road
Road Surface Type
Paved
Garage & Parking
Parking Spaces
1
Exterior Construction
Roof
Composition
Construction Materials
Brick
Exterior Features
Garden, Private Yard
Window Features
Bay Window(s), Double Pane Windows
Security Features
Smoke Detector(s)
Builder Source
Public Records
Financial Details
PSF Total
$260.94
PSF Finished
$260.94
PSF Above Grade
$521.89
Previous Year Tax
2146.00
Year Tax
2019
Primary HOA Fees
0.00
Location
Schools
Elementary School
Colorow
Middle School
Summit Ridge
High School
Dakota Ridge
Walk Score®
Contact me about this property
James T. Wanzeck
RE/MAX Professionals
6020 Greenwood Plaza Boulevard
Greenwood Village, CO 80111, USA
6020 Greenwood Plaza Boulevard
Greenwood Village, CO 80111, USA
- (303) 887-1600 (Mobile)
- Invitation Code: masters
- jim@jimwanzeck.com
- https://JimWanzeck.com
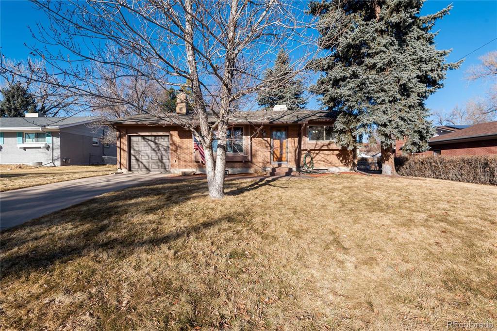
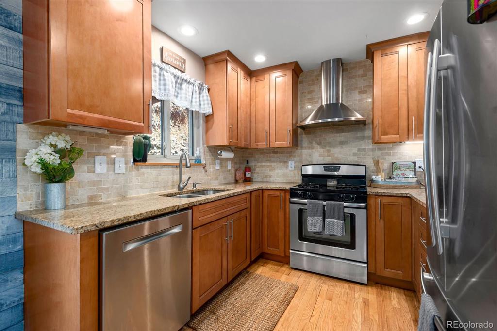
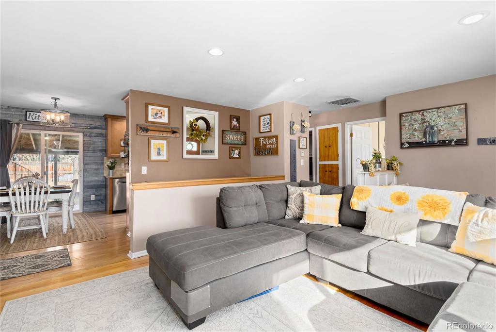
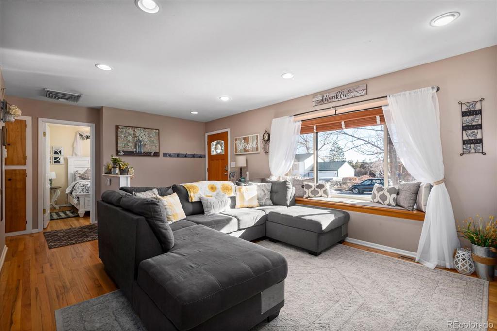
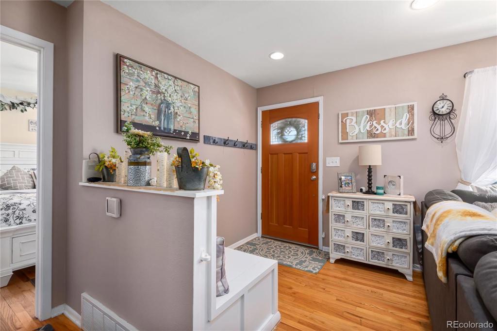
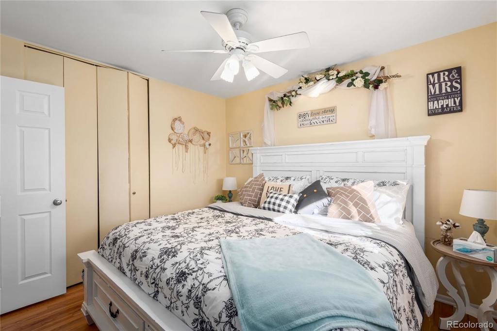
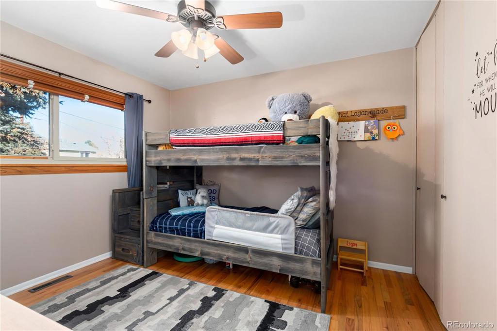
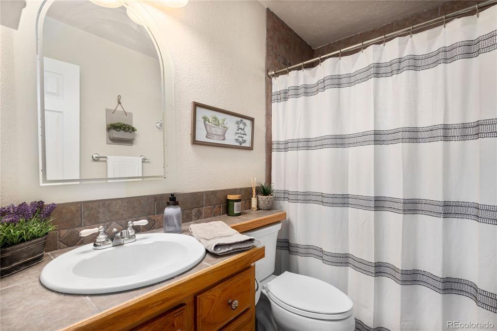
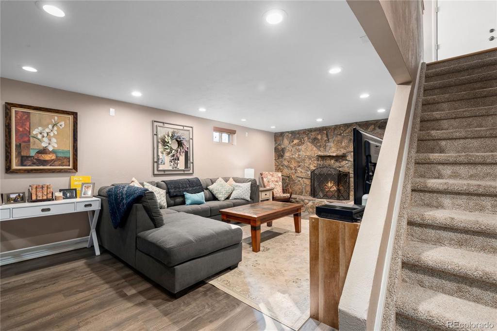
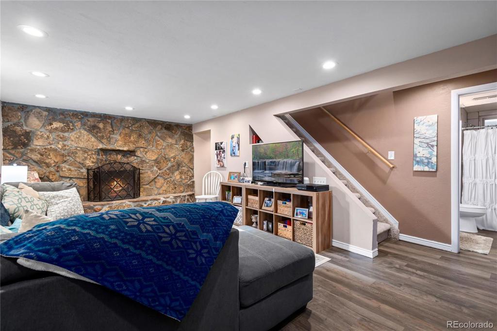
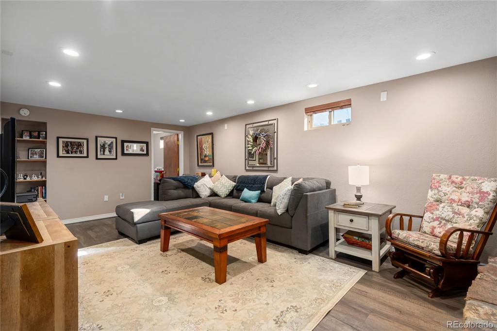
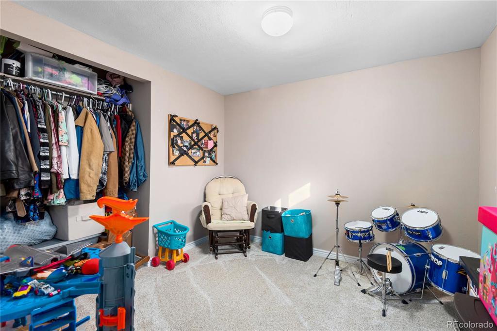
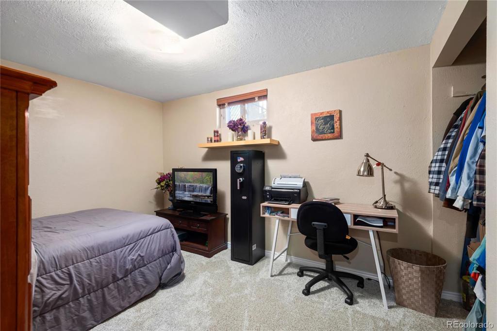
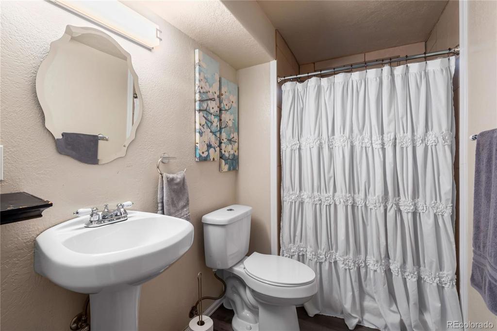
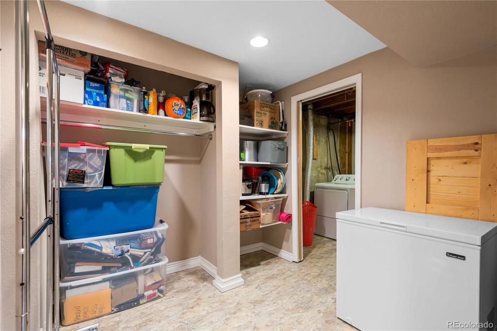
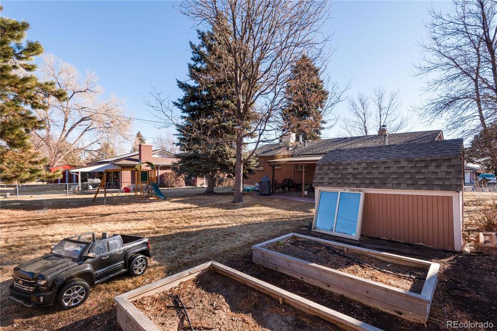
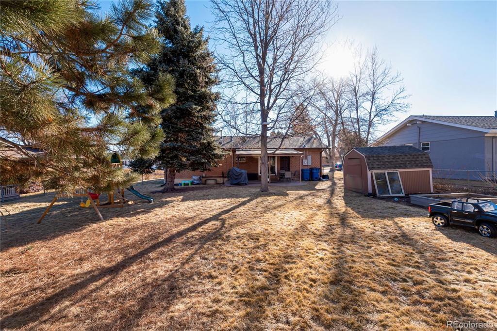
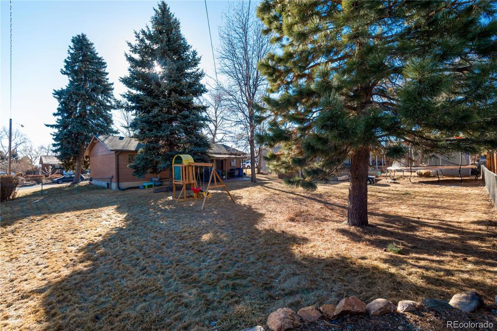
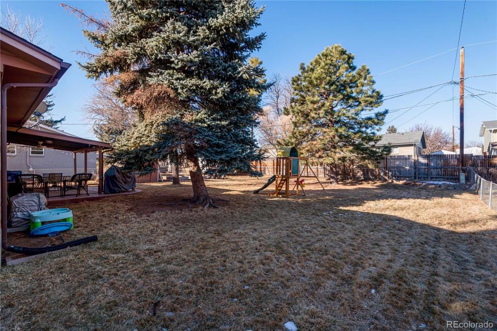
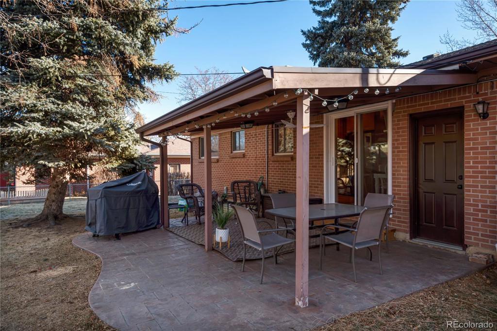
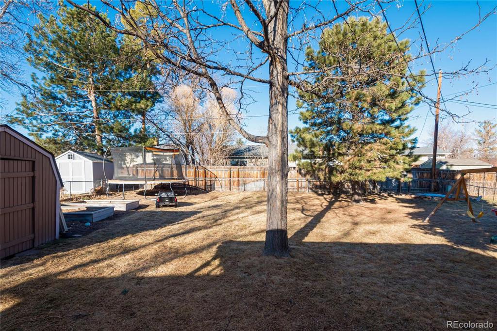


 Menu
Menu


