9948 Blackbird Circle
Highlands Ranch, CO 80130 — Douglas county
Price
$600,000
Sqft
2718.00 SqFt
Baths
4
Beds
4
Description
Nestled in the enviable Eastridge neighborhood, this classic 4 bed, 3.5 bath abode masterfully combines classic design w/ modern farmhouse style. An inviting front porch leads the way into an airy living space complete w/ handsome hardwood floors, lofty ceilings + luminous windows. The living space flows seamlessly into a spacious dining room boasting backyard views + on into a newly revamped farmhouse kitchen complete w/ chic white cabinetry, stylish backsplash + ample natural light. The kitchen transitions into a cozy eating nook adjacent to a second sitting room centered around a stunning stone fireplace. Up a set of masterfully modern stairs, the home’s 4 bedrooms exude comfort + style. Sunlight spills through oversized windows to illuminate an elegant primary suite complete w/ a jaw-dropping, custom-tiled primary bath that features an oversized shower, luxurious bathtub + double vanity. A verdant lawn unfurls behind the home, + a 3-car garage provides ample functional space. When showing this home, please comply with the following: 1) Please have all parties wear a mask at all times. Buyers and buyer’s agent(s) must provide their own masks., 2) Please wear gloves at all times – these are provided in the house., 3) Please wear shoe coverings at all times – these are provided in the house., 4) When leaving the property, please take your gloves, masks and shoe coverings with you, please do not leave them at the house., 5) Please follow social distancing guidelines, 6 ft apart between parties., 6) Please leave lights as you found them., 7) Please do not use the restrooms in the house., 8) If you or any buyer is sick, please do not enter the home.
Property Level and Sizes
SqFt Lot
6752.00
Lot Features
Breakfast Nook, Built-in Features, Ceiling Fan(s), Eat-in Kitchen, Five Piece Bath, Granite Counters, High Ceilings, Master Suite, Open Floorplan, Smart Thermostat, Spa/Hot Tub, Vaulted Ceiling(s), Walk-In Closet(s)
Lot Size
0.16
Foundation Details
Concrete Perimeter
Basement
Finished,Interior Entry/Standard,Partial
Interior Details
Interior Features
Breakfast Nook, Built-in Features, Ceiling Fan(s), Eat-in Kitchen, Five Piece Bath, Granite Counters, High Ceilings, Master Suite, Open Floorplan, Smart Thermostat, Spa/Hot Tub, Vaulted Ceiling(s), Walk-In Closet(s)
Appliances
Dishwasher, Microwave, Range, Refrigerator, Wine Cooler
Laundry Features
In Unit
Electric
Central Air
Flooring
Carpet, Tile, Wood
Cooling
Central Air
Heating
Forced Air, Natural Gas, Solar
Fireplaces Features
Family Room, Gas, Gas Log
Utilities
Cable Available, Electricity Connected, Internet Access (Wired), Natural Gas Connected, Phone Available
Exterior Details
Features
Lighting, Private Yard, Rain Gutters, Spa/Hot Tub
Patio Porch Features
Covered,Front Porch,Patio
Water
Public
Sewer
Public Sewer
Land Details
PPA
4006250.00
Road Frontage Type
Public Road
Road Surface Type
Paved
Garage & Parking
Parking Spaces
1
Parking Features
Concrete, Dry Walled
Exterior Construction
Roof
Composition
Construction Materials
Brick, Frame, Wood Siding
Architectural Style
Traditional
Exterior Features
Lighting, Private Yard, Rain Gutters, Spa/Hot Tub
Window Features
Double Pane Windows, Window Coverings
Security Features
Carbon Monoxide Detector(s),Smoke Detector(s)
Builder Name 1
Joyce Homes
Builder Source
Public Records
Financial Details
PSF Total
$235.84
PSF Finished
$240.53
PSF Above Grade
$326.21
Previous Year Tax
3252.00
Year Tax
2019
Primary HOA Management Type
Professionally Managed
Primary HOA Name
HRCA
Primary HOA Phone
303-471-8958
Primary HOA Website
www.hrcaonline.org
Primary HOA Amenities
Fitness Center,Playground,Pool,Tennis Court(s)
Primary HOA Fees
156.00
Primary HOA Fees Frequency
Quarterly
Primary HOA Fees Total Annual
624.00
Location
Schools
Elementary School
Wildcat Mountain
Middle School
Rocky Heights
High School
Rock Canyon
Walk Score®
Contact me about this property
James T. Wanzeck
RE/MAX Professionals
6020 Greenwood Plaza Boulevard
Greenwood Village, CO 80111, USA
6020 Greenwood Plaza Boulevard
Greenwood Village, CO 80111, USA
- (303) 887-1600 (Mobile)
- Invitation Code: masters
- jim@jimwanzeck.com
- https://JimWanzeck.com
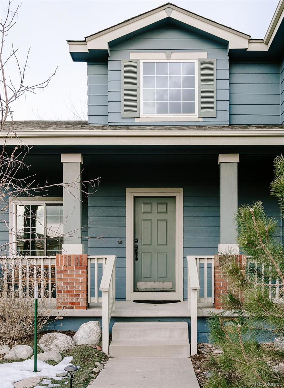
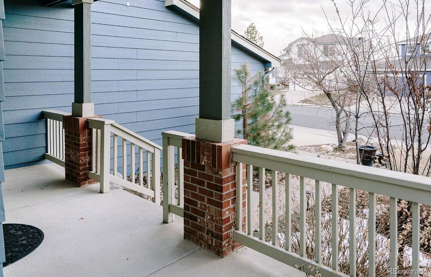
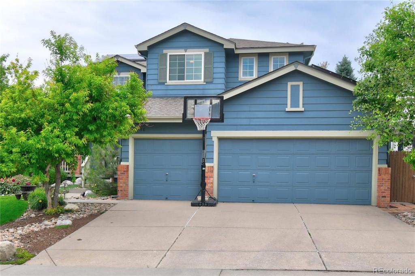
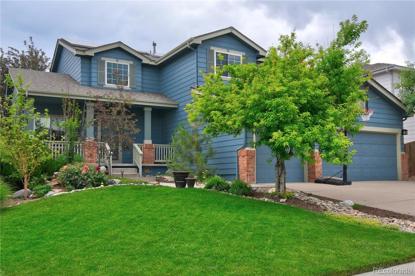
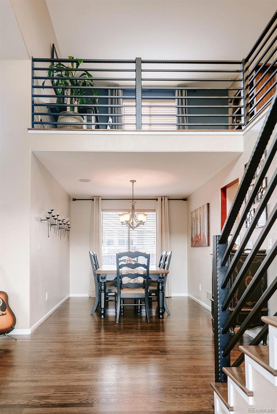
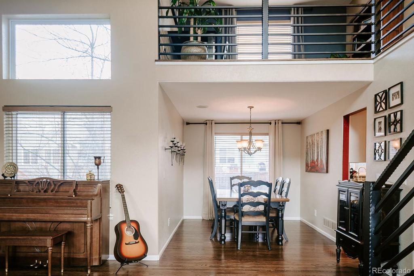
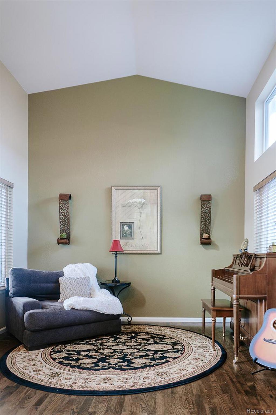
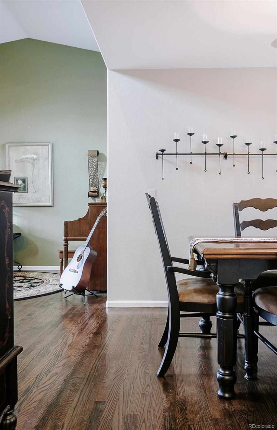
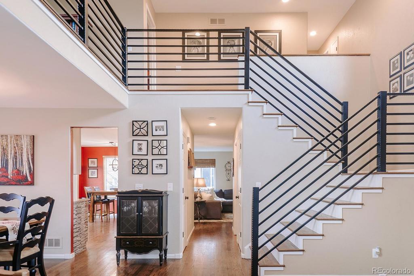
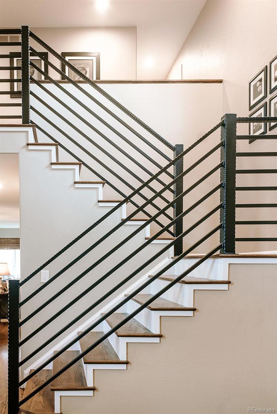
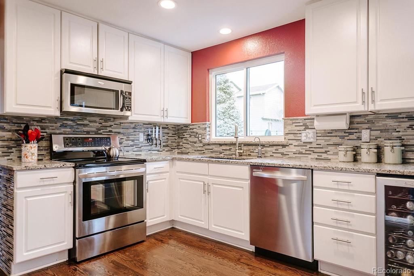
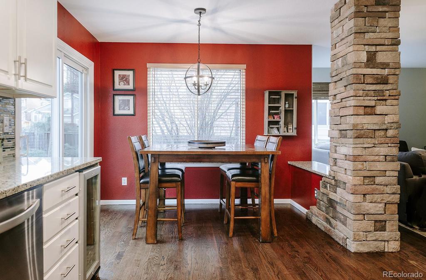
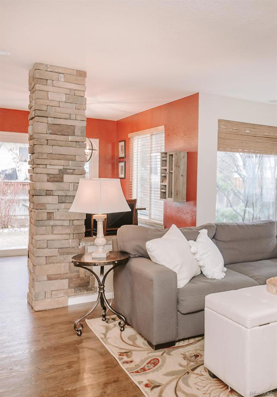
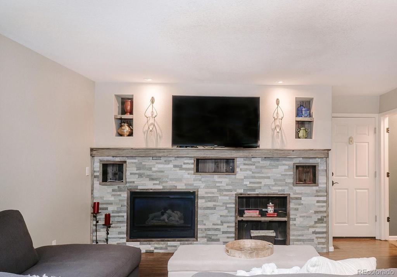
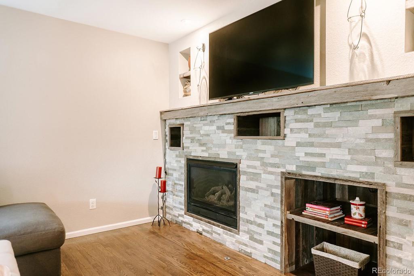
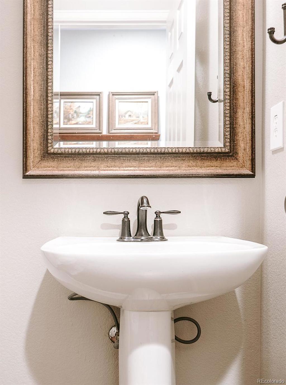
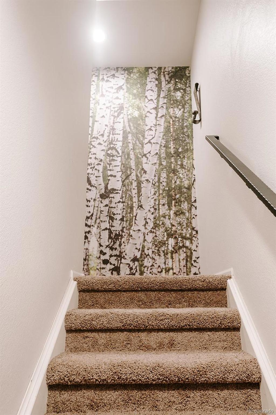
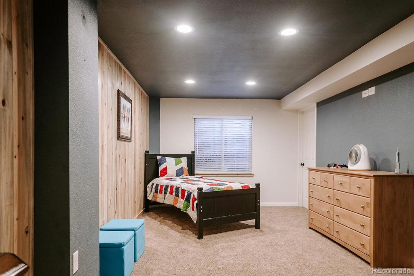
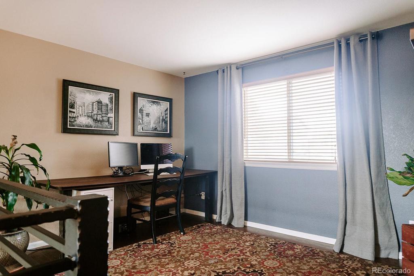
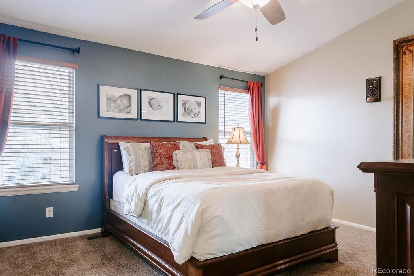
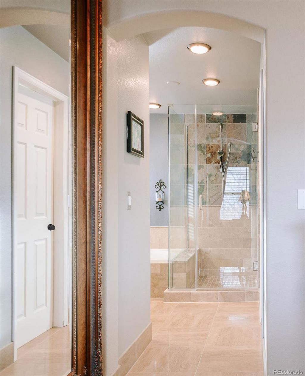
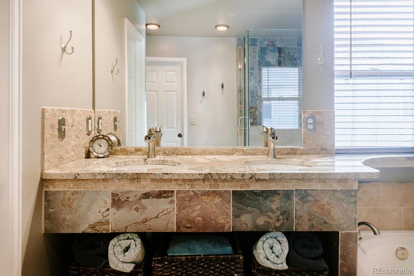
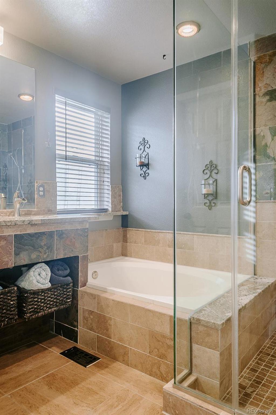
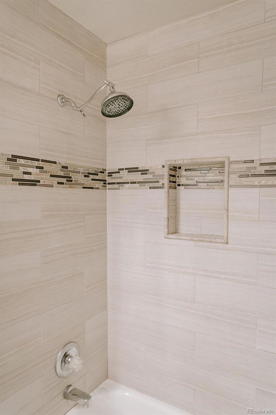
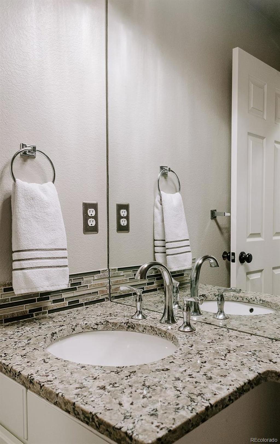
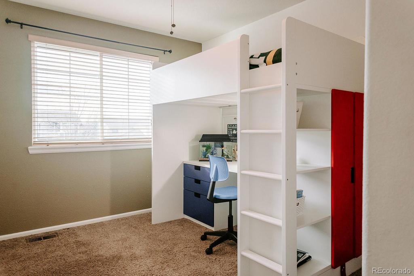
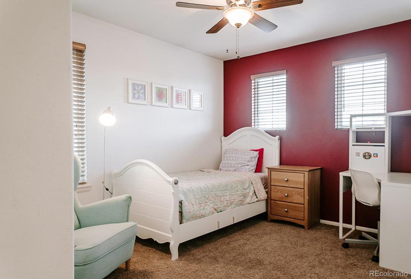
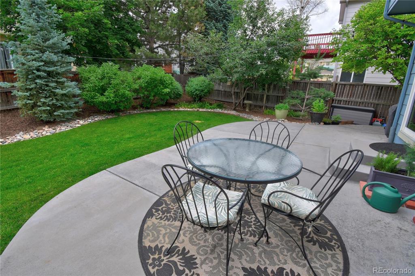
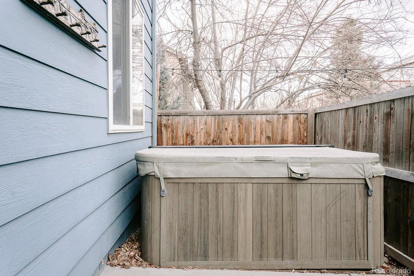
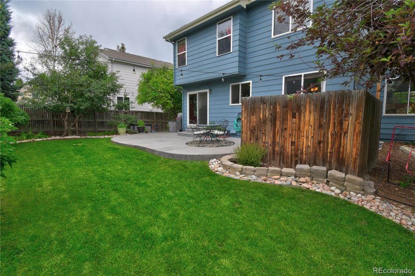


 Menu
Menu


