801 Riddlewood Lane
Highlands Ranch, CO 80129 — Douglas county
Price
$515,000
Sqft
2619.00 SqFt
Baths
3
Beds
5
Description
This is the one you've been waiting for! This Westridge area home has been meticulously maintained and has all of the
updates you are looking for! This turn-key home has a fabulous remodeled kitchen that is unlike any other in the
neighborhood that includes maple cabinets, huge island, concrete countertops and Stainless Appliances. Both the master
bathroom and secondary bath upstairs have been tastefully updated as well. Best floorplan in this neighborhood offering
a bedroom on the main level, four bedrooms upstairs + a finished basement that offers TWO recreation areas! This home
is perfectly situated on a large lot at the end of a traffic-less cul-de-sac and is adjacent to open space path leading to
parks, schools, Town Center and Westridge Rec Center. New paint interior and exterior. Newer roof and gutters.
Schedule your showing today! RESPECT COVID-19 social distancing orders and Virtually Tour this home online now! Full 3D tour available using the following link: https://listing.colorfulvirtualtours.com/bt/801_Riddlewood_Ln.html
Property Level and Sizes
SqFt Lot
9235.00
Lot Features
Ceiling Fan(s), Concrete Counters, Eat-in Kitchen, Five Piece Bath, Kitchen Island, Primary Suite, Open Floorplan, Pantry, Quartz Counters, Smoke Free, Solid Surface Counters, Utility Sink, Vaulted Ceiling(s), Walk-In Closet(s)
Lot Size
0.21
Foundation Details
Slab
Basement
Crawl Space, Finished, Interior Entry, Partial, Sump Pump, Unfinished
Common Walls
No Common Walls
Interior Details
Interior Features
Ceiling Fan(s), Concrete Counters, Eat-in Kitchen, Five Piece Bath, Kitchen Island, Primary Suite, Open Floorplan, Pantry, Quartz Counters, Smoke Free, Solid Surface Counters, Utility Sink, Vaulted Ceiling(s), Walk-In Closet(s)
Appliances
Dishwasher, Disposal, Dryer, Microwave, Oven, Refrigerator, Sump Pump, Washer
Laundry Features
In Unit
Electric
Attic Fan, Central Air
Flooring
Carpet, Tile, Wood
Cooling
Attic Fan, Central Air
Heating
Forced Air, Natural Gas
Fireplaces Features
Family Room, Gas, Gas Log
Utilities
Cable Available, Electricity Available, Electricity Connected, Internet Access (Wired), Natural Gas Available, Natural Gas Connected, Phone Available
Exterior Details
Features
Gas Valve, Private Yard
Water
Public
Sewer
Public Sewer
Land Details
Road Frontage Type
Public
Road Responsibility
Public Maintained Road
Road Surface Type
Paved
Garage & Parking
Parking Features
Concrete, Dry Walled, Insulated Garage
Exterior Construction
Roof
Composition
Construction Materials
Frame, Wood Siding
Exterior Features
Gas Valve, Private Yard
Window Features
Double Pane Windows, Window Coverings
Security Features
Carbon Monoxide Detector(s), Security System, Smoke Detector(s)
Builder Source
Public Records
Financial Details
Previous Year Tax
2919.00
Year Tax
2018
Primary HOA Name
Highlands Ranch Community HOA
Primary HOA Phone
303-791-2500
Primary HOA Amenities
Clubhouse, Fitness Center, Park, Playground, Pool, Spa/Hot Tub, Tennis Court(s), Trail(s)
Primary HOA Fees Included
Maintenance Grounds
Primary HOA Fees
156.00
Primary HOA Fees Frequency
Quarterly
Location
Schools
Elementary School
Eldorado
Middle School
Ranch View
High School
Thunderridge
Walk Score®
Contact me about this property
James T. Wanzeck
RE/MAX Professionals
6020 Greenwood Plaza Boulevard
Greenwood Village, CO 80111, USA
6020 Greenwood Plaza Boulevard
Greenwood Village, CO 80111, USA
- (303) 887-1600 (Mobile)
- Invitation Code: masters
- jim@jimwanzeck.com
- https://JimWanzeck.com
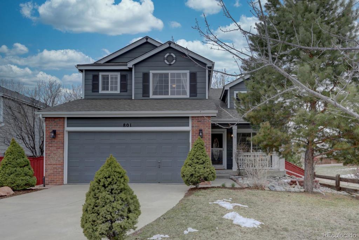
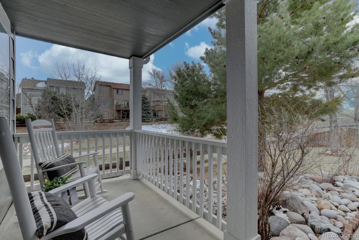
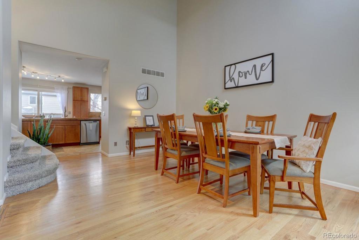
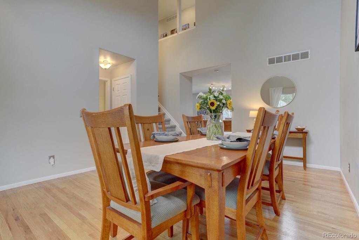
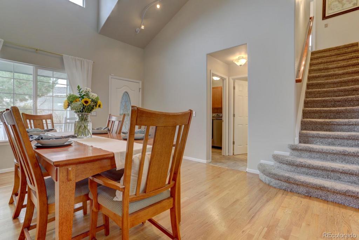
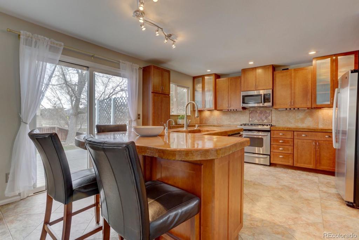
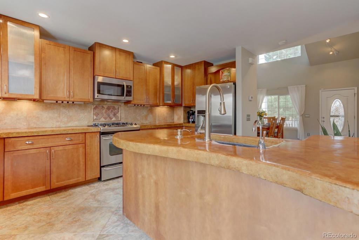
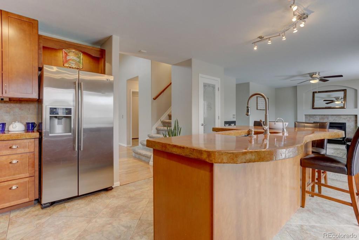
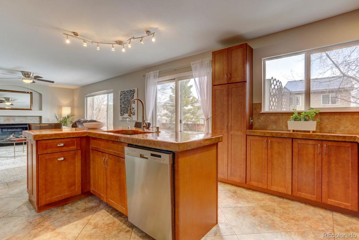
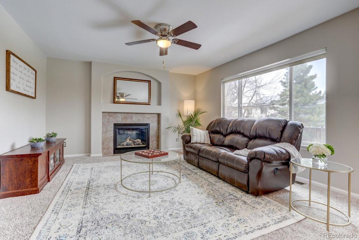
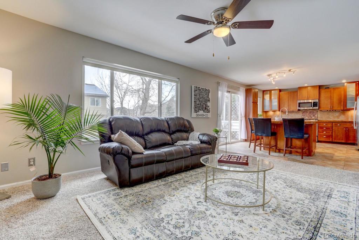
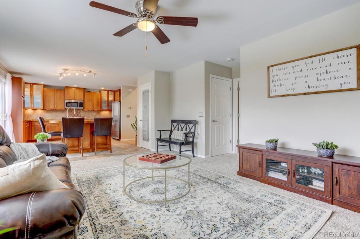
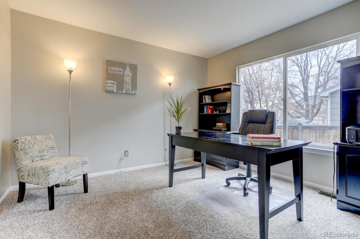
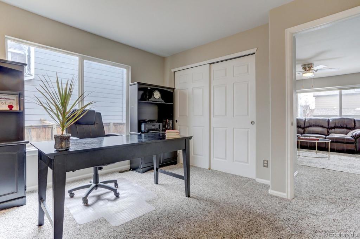
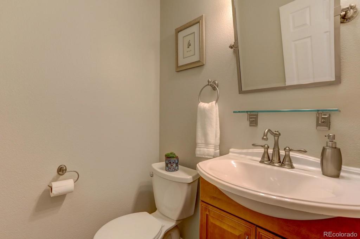
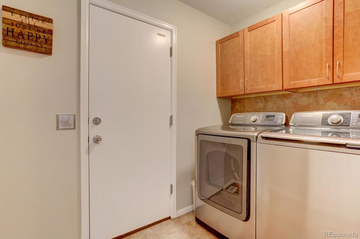
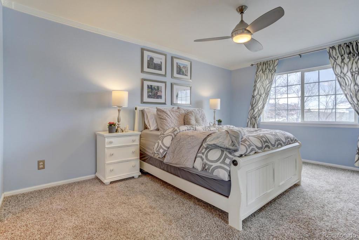
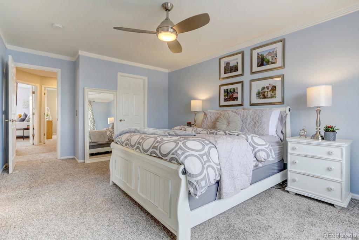
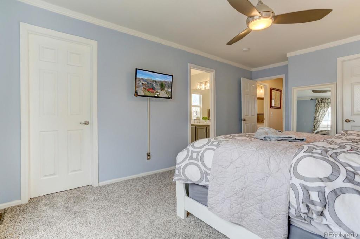
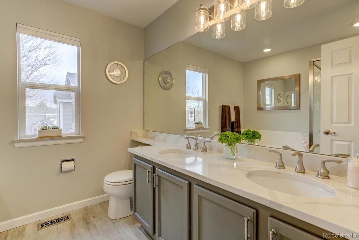
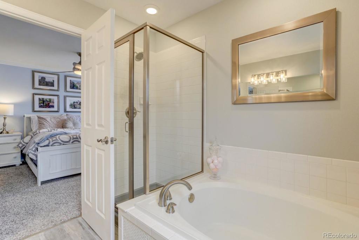
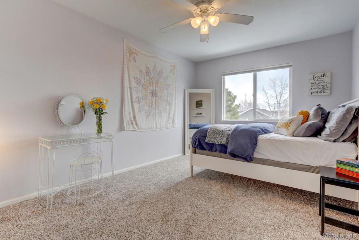
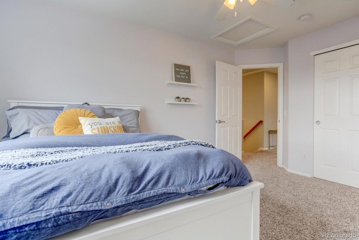
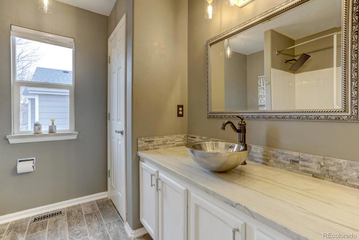
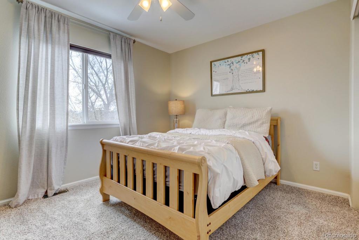
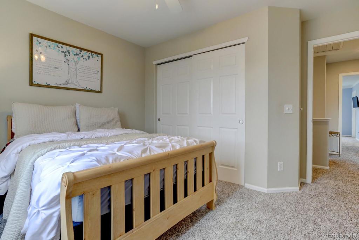
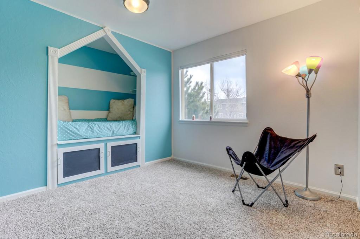
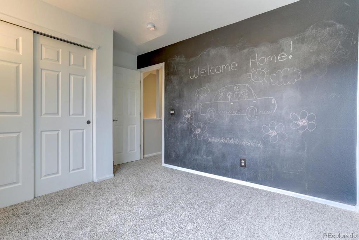
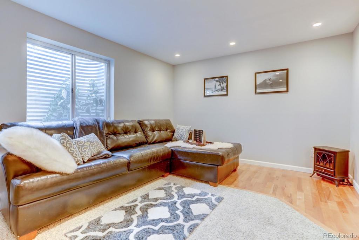
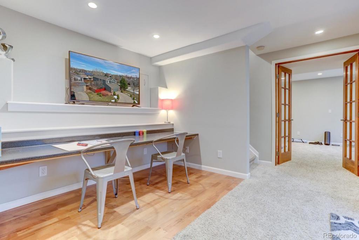
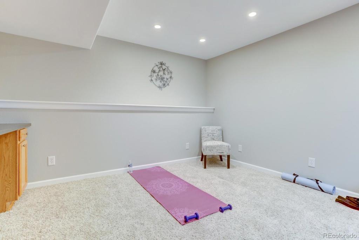
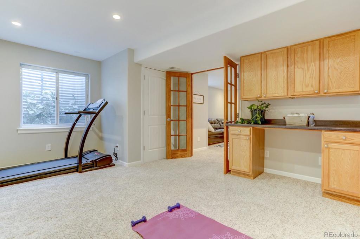
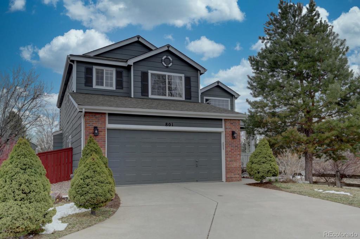
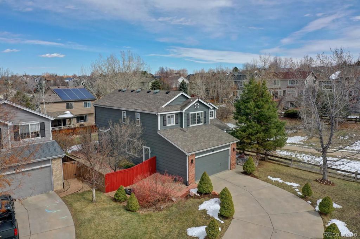
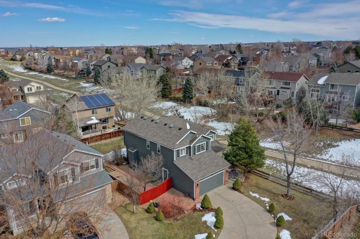
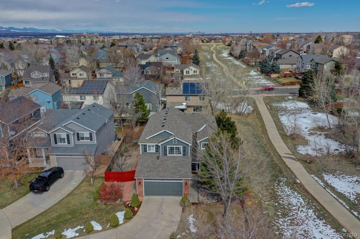
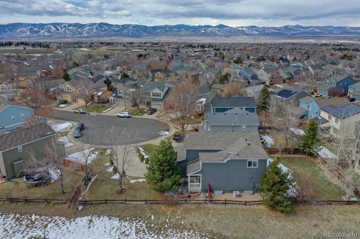
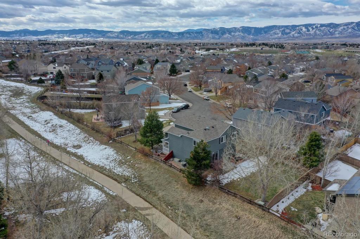
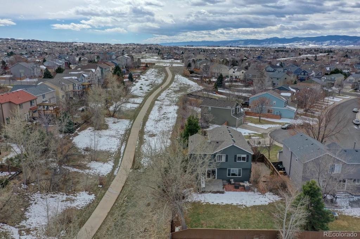
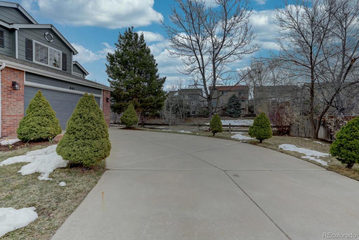


 Menu
Menu


