1168 Links Court
Erie, CO 80516 — Weld county
Price
$1,585,000
Sqft
4655.00 SqFt
Baths
6
Beds
6
Description
Exquisite luxury modern home with breathtaking mountain and golf course views. Bright open living space w/contemporary design. Main level highlights metal banister and beams, white oak wood floors,perfect warm gray tones throughout an open concept floorplan.Chef dream kitchen,Jenn Air applncs, under cab lighting,large island cascading quartz surfaces. Main level office, mudroom and guest /master suite w/ private bath.Upstairs:Tranquil master suite w/mountain views. Dbl walk in closets w/barn doors,dream master spa bathroom w/glass enclosed double headed shower and Japanese soaking tub. 3 additional bedrooms w/attached bathrooms,spacious upper laundry room.Fully finished basement w/continued custom finishes:9 foot ceilings, infrared sauna, guest room w/private bath, wet bar w/granite counters,media,gym,storage.Tranquil backyard maximizes professional landscape,mntn views and sunsets from the large covered patio featuring built in gas firepit.3 car garage w/bonus shop area
Property Level and Sizes
SqFt Lot
10917.00
Lot Features
Eat-in Kitchen, Five Piece Bath, Kitchen Island, Open Floorplan, Pantry, Primary Suite, Sauna, Vaulted Ceiling(s), Walk-In Closet(s), Wet Bar
Lot Size
0.25
Basement
Full
Interior Details
Interior Features
Eat-in Kitchen, Five Piece Bath, Kitchen Island, Open Floorplan, Pantry, Primary Suite, Sauna, Vaulted Ceiling(s), Walk-In Closet(s), Wet Bar
Appliances
Bar Fridge, Dishwasher, Disposal, Double Oven, Microwave, Oven, Refrigerator
Laundry Features
In Unit
Electric
Central Air
Flooring
Tile, Wood
Cooling
Central Air
Heating
Forced Air
Fireplaces Features
Gas
Utilities
Cable Available, Electricity Available, Internet Access (Wired), Natural Gas Available
Exterior Details
Patio Porch Features
Patio
Lot View
Mountain(s)
Water
Public
Sewer
Public Sewer
Land Details
PPA
6340000.00
Road Frontage Type
Public Road
Road Surface Type
Paved
Garage & Parking
Parking Spaces
1
Parking Features
Heated Garage, Oversized
Exterior Construction
Roof
Composition
Construction Materials
Wood Frame
Architectural Style
Contemporary
Window Features
Double Pane Windows, Window Coverings
Security Features
Fire Alarm,Smoke Detector
Builder Source
Assessor
Financial Details
PSF Lot
$145.19
PSF Finished
$340.49
PSF Above Grade
$503.49
Previous Year Tax
8729.00
Year Tax
2019
Primary HOA Name
Vista Ridge Master Homeowners
Primary HOA Phone
303-420-4433
Primary HOA Website
http://www.vrhoa.com
Primary HOA Amenities
Clubhouse,Fitness Center,Golf Course,Park,Playground,Pool,Spa/Hot Tub,Tennis Court(s),Trail(s)
Primary HOA Fees Included
Capital Reserves, Trash
Primary HOA Fees
75.00
Primary HOA Fees Frequency
Monthly
Primary HOA Fees Total Annual
900.00
Location
Schools
Elementary School
Black Rock
Middle School
Erie
High School
Erie
Walk Score®
Contact me about this property
James T. Wanzeck
RE/MAX Professionals
6020 Greenwood Plaza Boulevard
Greenwood Village, CO 80111, USA
6020 Greenwood Plaza Boulevard
Greenwood Village, CO 80111, USA
- (303) 887-1600 (Mobile)
- Invitation Code: masters
- jim@jimwanzeck.com
- https://JimWanzeck.com
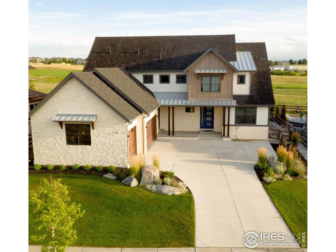
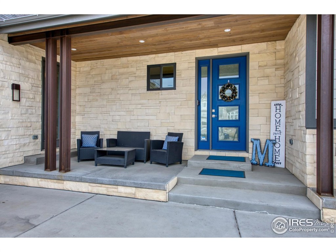
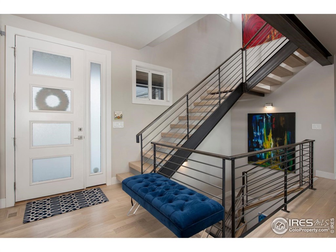
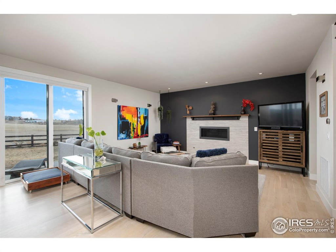
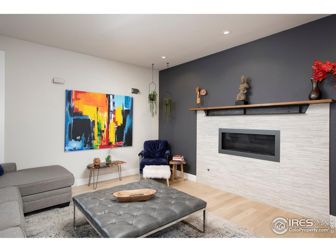
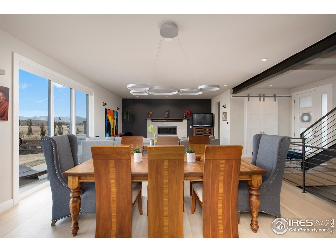
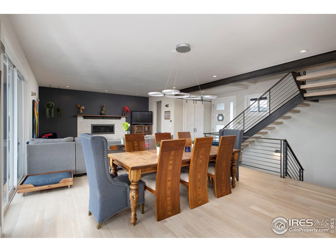
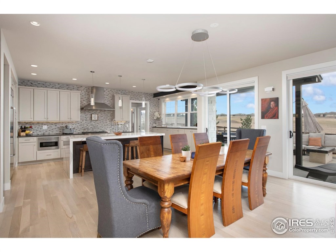
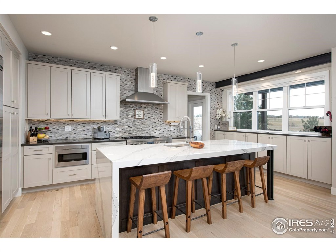
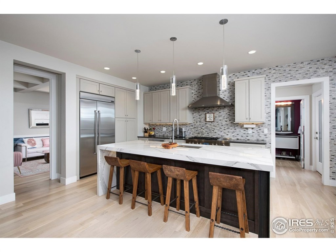
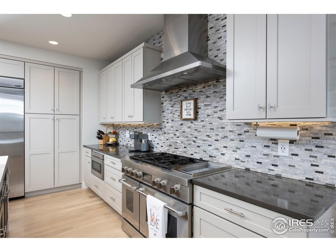
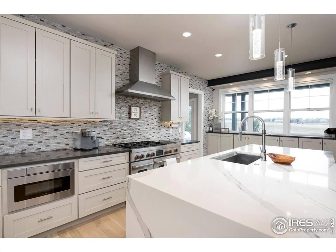
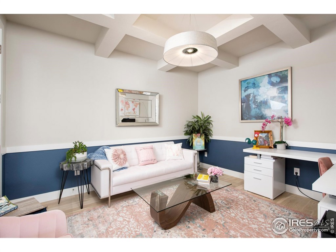
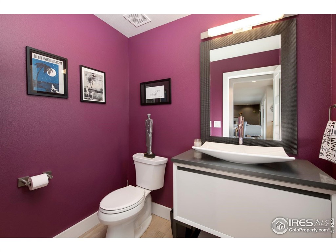
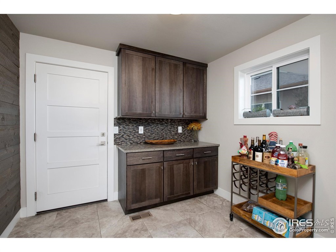
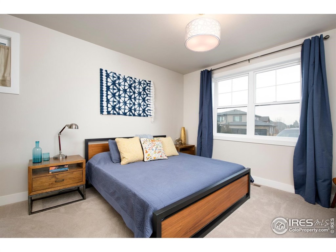
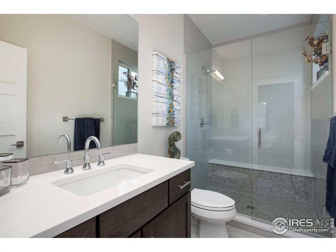
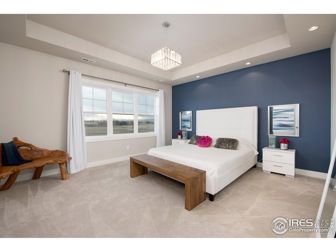
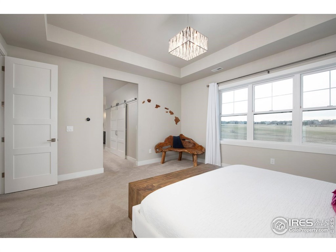
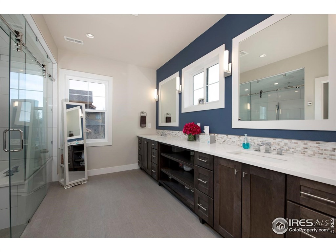
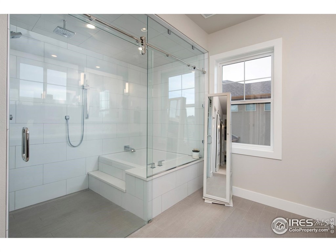
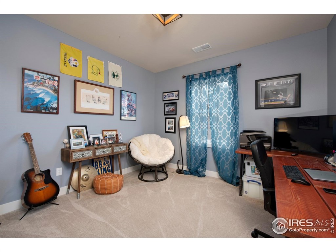
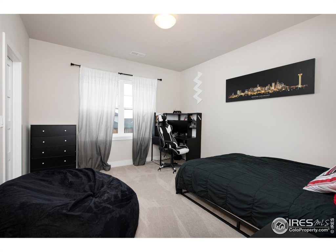
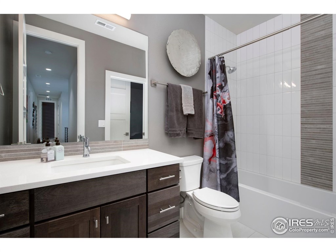
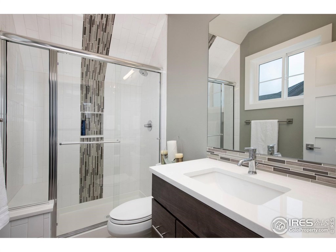
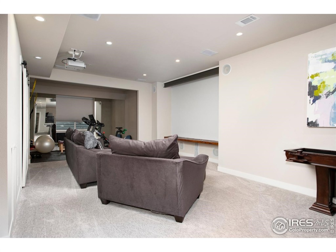
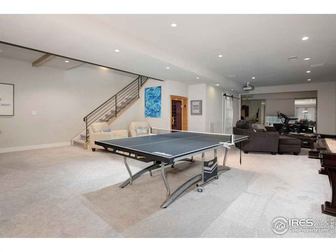
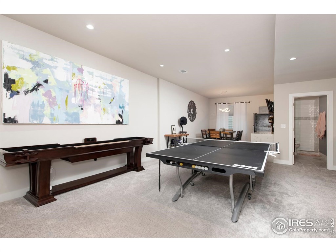
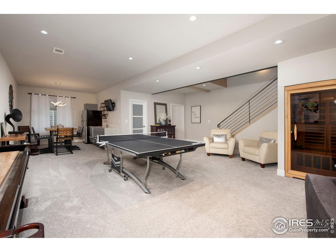
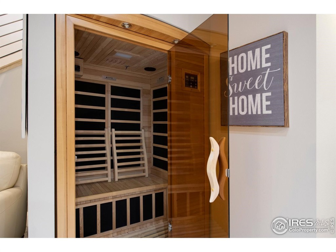
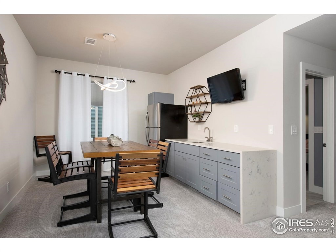
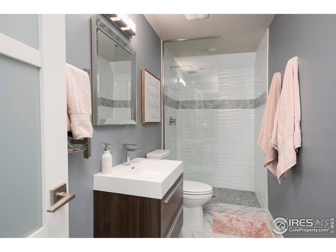
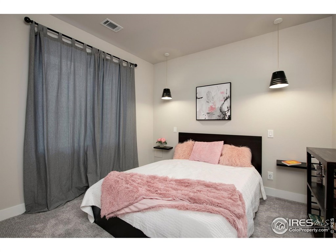
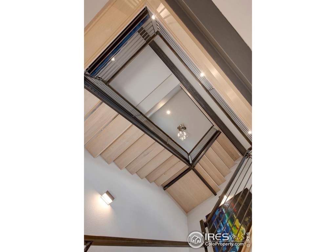
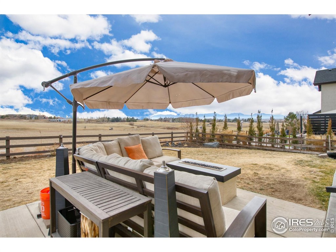
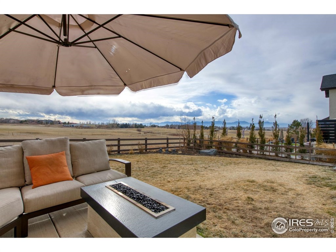
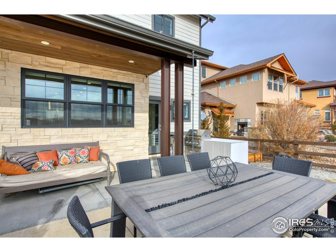
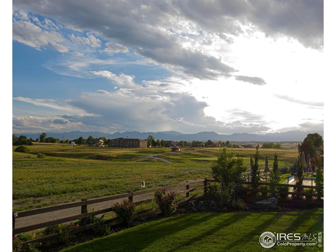
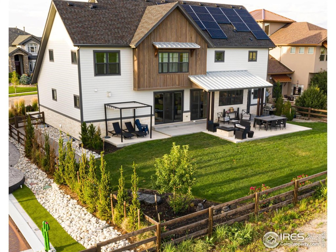


 Menu
Menu
 Schedule a Showing
Schedule a Showing

