11374 E Ida Avenue
Englewood, CO 80111 — Arapahoe county
Price
$1,130,000
Sqft
5230.00 SqFt
Baths
5
Beds
5
Description
The search is over. This wonderful executive home within the exclusive Hills East neighborhood boasts a meticulously remodeled interior. Featuring a stunning high-end chef’s kitchen with spacious breakfast nook, oversized island, 2 dishwashers, tons of custom cabinetry and beautiful stainless steel appliances- a must see! Enjoy the open flow from the kitchen to the comfortable family room with vaulted ceilings, soaring windows and gas fireplace- an entertainers dream. This home, with nearly 4300 sq feet of living space, includes a lovely main floor study, 5 spacious bedrooms and 5 updated bathrooms, including the spa-like master bathroom with heated floors, oversized shower, two vanities and a large soaking tub. Gorgeous hardwood floors throughout the main level, new custom garage doors, new windows, newer AC, and a beautiful stone-coated steel roof, along with a number of thoughtful high-end details throughout this home, make it truly special. The spacious finished basement includes a large recreation space as well as a comfortable Bedroom/bathroom suite with double closets, perfect for guests, au pair or family. Situated on a private, interior lot with a large patio overlooking the lovely professionally landscaped yard and just steps from sought after Cottonwood Creek Elementary and the popular Cherry Creek State park with miles of walking trails and open space.
Property Level and Sizes
SqFt Lot
9453.00
Lot Features
Breakfast Nook, Built-in Features, Ceiling Fan(s), Entrance Foyer, Five Piece Bath, Granite Counters, Jack & Jill Bath, Kitchen Island, Primary Suite, Open Floorplan, Radon Mitigation System, Smoke Free, Spa/Hot Tub, Utility Sink, Vaulted Ceiling(s), Walk-In Closet(s)
Lot Size
0.22
Foundation Details
Concrete Perimeter
Basement
Finished,Full
Interior Details
Interior Features
Breakfast Nook, Built-in Features, Ceiling Fan(s), Entrance Foyer, Five Piece Bath, Granite Counters, Jack & Jill Bath, Kitchen Island, Primary Suite, Open Floorplan, Radon Mitigation System, Smoke Free, Spa/Hot Tub, Utility Sink, Vaulted Ceiling(s), Walk-In Closet(s)
Appliances
Dishwasher, Disposal, Double Oven, Dryer, Microwave, Range Hood, Refrigerator, Washer
Electric
Central Air
Flooring
Carpet, Tile, Wood
Cooling
Central Air
Heating
Forced Air
Fireplaces Features
Family Room, Gas
Exterior Details
Features
Spa/Hot Tub
Patio Porch Features
Covered,Patio
Water
Public
Sewer
Public Sewer
Land Details
PPA
5000000.00
Garage & Parking
Parking Spaces
1
Parking Features
Exterior Access Door, Oversized
Exterior Construction
Roof
Stone-Coated Steel
Construction Materials
Brick, Frame
Architectural Style
Traditional
Exterior Features
Spa/Hot Tub
Window Features
Window Coverings, Window Treatments
Security Features
Carbon Monoxide Detector(s),Security System,Smoke Detector(s)
Builder Name 1
Golden Key Homes Inc
Financial Details
PSF Total
$210.33
PSF Finished
$256.95
PSF Above Grade
$325.83
Previous Year Tax
6108.00
Year Tax
2018
Primary HOA Management Type
Professionally Managed
Primary HOA Name
The Hills East
Primary HOA Phone
303-400-8494
Primary HOA Website
www.hillseasthoa.com
Primary HOA Fees Included
Recycling, Trash
Primary HOA Fees
440.00
Primary HOA Fees Frequency
Annually
Primary HOA Fees Total Annual
440.00
Location
Schools
Elementary School
Cottonwood Creek
Middle School
Campus
High School
Cherry Creek
Walk Score®
Contact me about this property
James T. Wanzeck
RE/MAX Professionals
6020 Greenwood Plaza Boulevard
Greenwood Village, CO 80111, USA
6020 Greenwood Plaza Boulevard
Greenwood Village, CO 80111, USA
- (303) 887-1600 (Mobile)
- Invitation Code: masters
- jim@jimwanzeck.com
- https://JimWanzeck.com
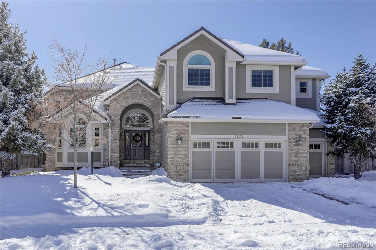
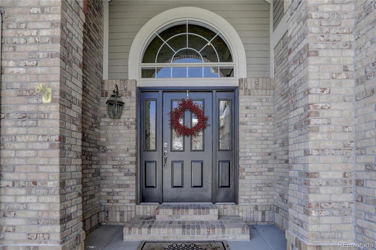
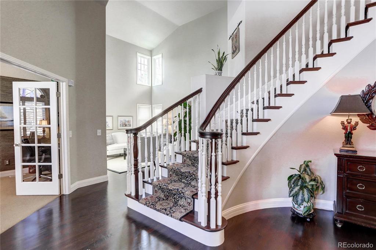
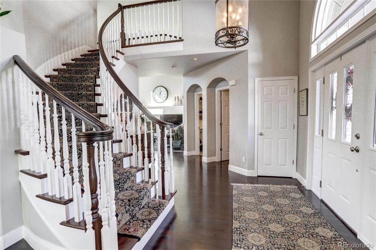
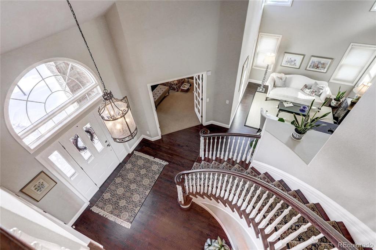
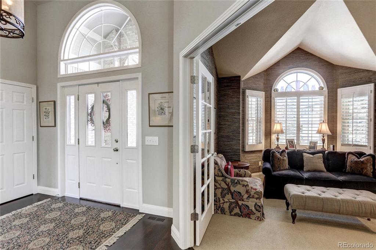
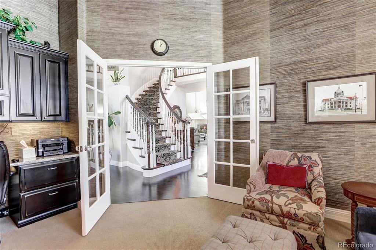
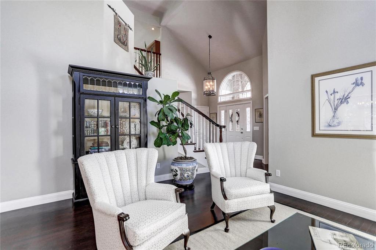
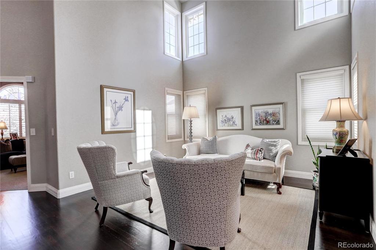
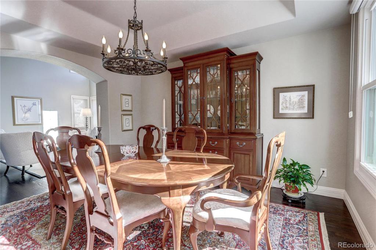
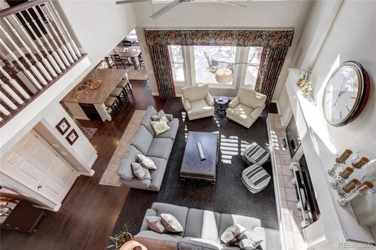
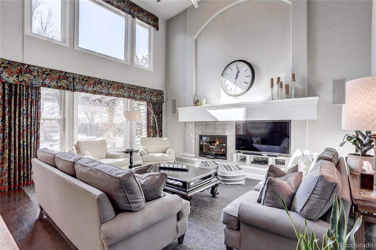
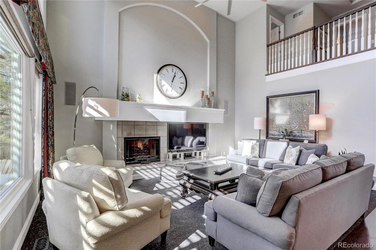
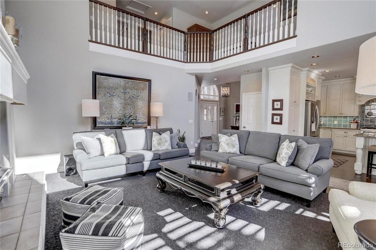
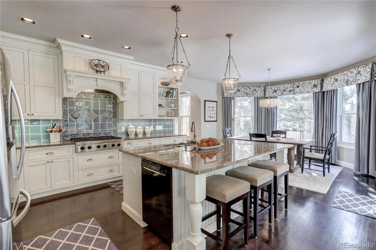
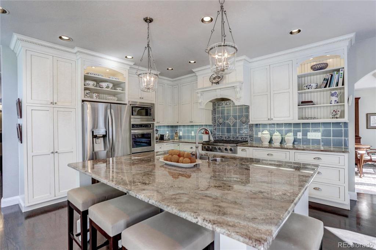
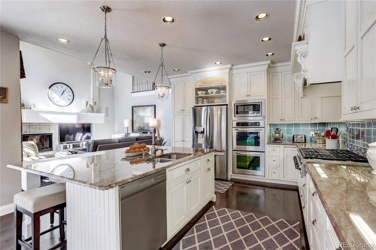
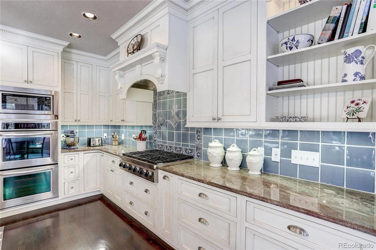
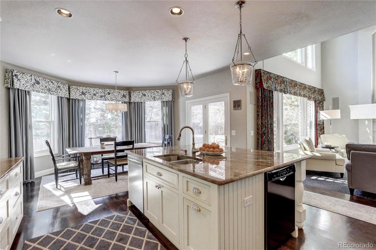
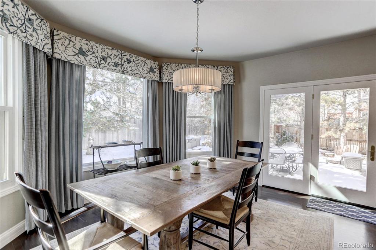
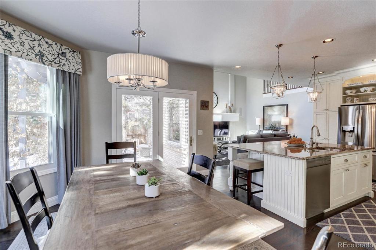
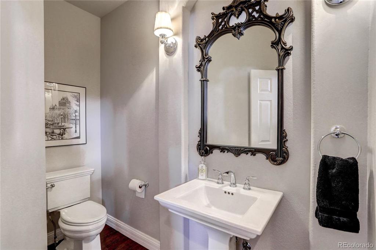
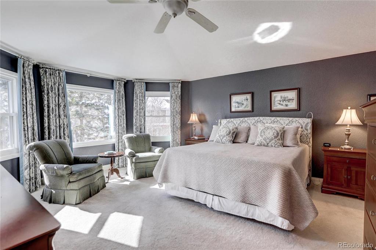
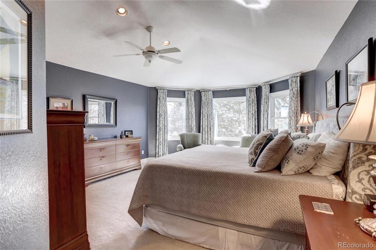
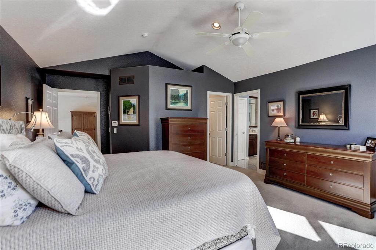
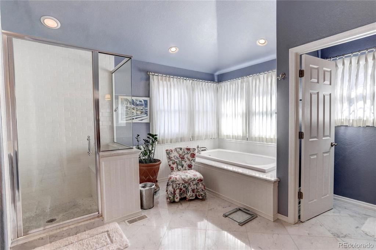
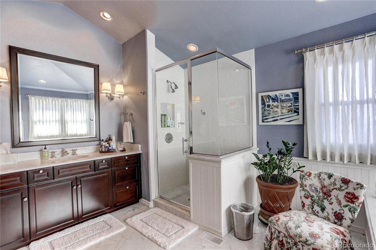
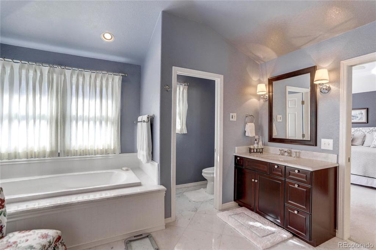
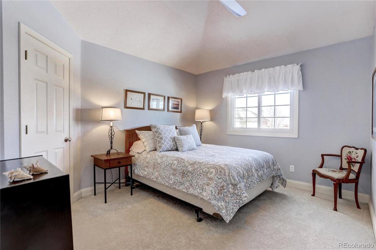
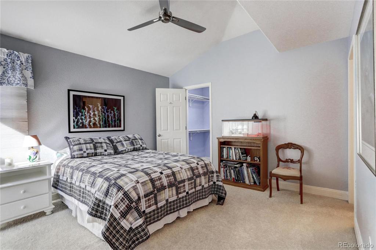
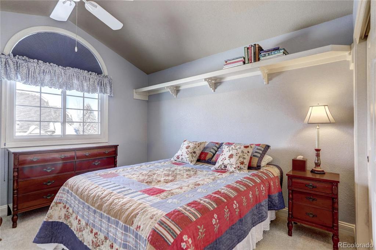
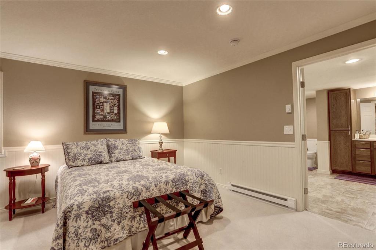
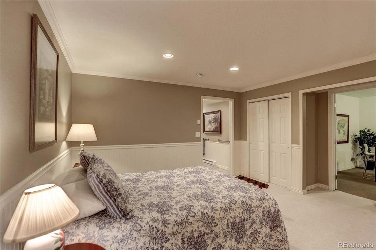
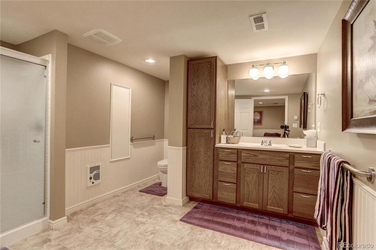
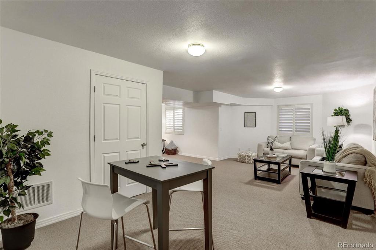
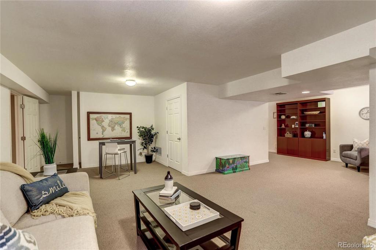
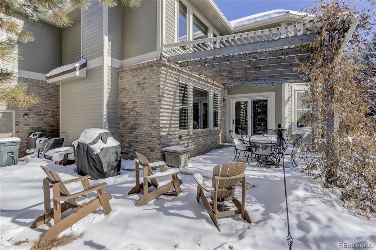
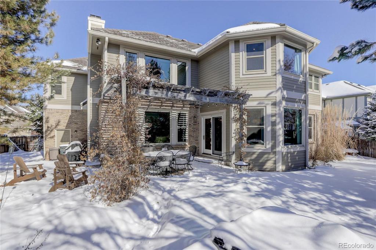
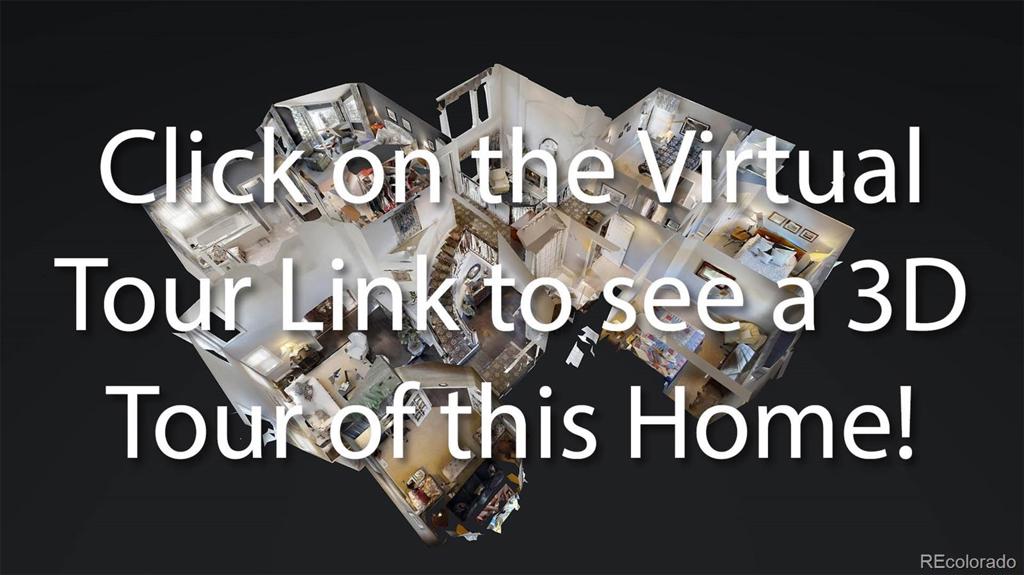


 Menu
Menu


