1237 S Dayton Street
Denver, CO 80247 — Arapahoe county
Price
$475,000
Sqft
2602.00 SqFt
Baths
3
Beds
3
Description
You will love the fresh modern vibe of this pristine paired home in the Cherry Creek School District. Built by KB Homes in 2015, the home offers functionality and immense living space with 3 bedrooms, a loft and a finished basement. Expansive windows, 9’ ceilings and a bright, open floor plan offer a spacious living experience. The home has a charming wood/stone exterior, front porch and a low maintenance, HOA maintained front yard. Upon entering you will be impressed with beautiful wide plank floors that extend throughout the main level. The sleek white kitchen offers an expansive center island with breakfast bar seating, upgraded soft close cabinetry, subway tile backsplash and high-end stainless appliances. Flooded with sunlight from a wall of windows, the open-plan living and dining areas are spacious with great flow. A corner flex/office space is a sweet set-up for those who work from home. Upstairs you will find the luxurious master suite, with vaulted ceilings, walk-in closet and a stylish ensuite bath with Corian countertops and tiled walk-in shower. 2 secondary bedrooms share a 2nd full bath, and there is also an upstairs laundry room with 2 closets and a loft/landing that could function nicely as a TV sitting area, or study. The finished lower level is another fantastic feature of the home, with a huge recreation room and a framed bathroom rough in. Perfect for entertaining, a private, fenced yard with currently fully bricked for low maintenance, spans one entire side of the home. Other notable luxuries include a 2-car attached garage and amazing storage space throughout the home. Parkside Villas boasts a cute community park with pavilion/picnic area. The community is ideally situated close to Cherry Creek, Lowry, DTC, restaurants, shops and countless biking and walking trails, including the popular Highline Canal.
Property Level and Sizes
SqFt Lot
1890.00
Lot Features
Eat-in Kitchen, Entrance Foyer, High Ceilings, Kitchen Island, Master Suite, Open Floorplan, Pantry, Quartz Counters, Vaulted Ceiling(s), Walk-In Closet(s)
Lot Size
0.04
Foundation Details
Slab
Basement
Bath/Stubbed,Finished,Full,Interior Entry/Standard,Sump Pump
Common Walls
End Unit,No One Above,No One Below,1 Common Wall
Interior Details
Interior Features
Eat-in Kitchen, Entrance Foyer, High Ceilings, Kitchen Island, Master Suite, Open Floorplan, Pantry, Quartz Counters, Vaulted Ceiling(s), Walk-In Closet(s)
Appliances
Dishwasher, Dryer, Microwave, Oven, Refrigerator, Washer
Electric
Central Air
Flooring
Carpet, Wood
Cooling
Central Air
Heating
Forced Air
Exterior Details
Features
Private Yard
Patio Porch Features
Patio
Land Details
PPA
12750000.00
Garage & Parking
Parking Spaces
1
Exterior Construction
Roof
Composition
Construction Materials
Frame
Exterior Features
Private Yard
Builder Name 1
KB Home
Builder Source
Public Records
Financial Details
PSF Total
$196.00
PSF Finished
$201.98
PSF Above Grade
$278.38
Previous Year Tax
2475.00
Year Tax
2019
Primary HOA Management Type
Professionally Managed
Primary HOA Name
Parkside Villas II HOA
Primary HOA Phone
303-980-0700
Primary HOA Fees Included
Maintenance Grounds, Snow Removal, Trash
Primary HOA Fees
130.00
Primary HOA Fees Frequency
Monthly
Primary HOA Fees Total Annual
1560.00
Location
Schools
Elementary School
Village East
Middle School
Prairie
High School
Overland
Walk Score®
Contact me about this property
James T. Wanzeck
RE/MAX Professionals
6020 Greenwood Plaza Boulevard
Greenwood Village, CO 80111, USA
6020 Greenwood Plaza Boulevard
Greenwood Village, CO 80111, USA
- (303) 887-1600 (Mobile)
- Invitation Code: masters
- jim@jimwanzeck.com
- https://JimWanzeck.com
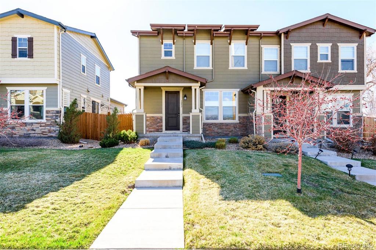
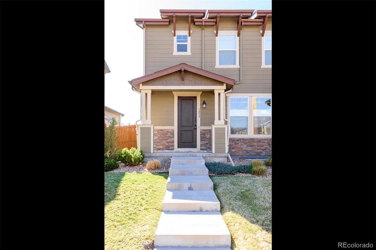
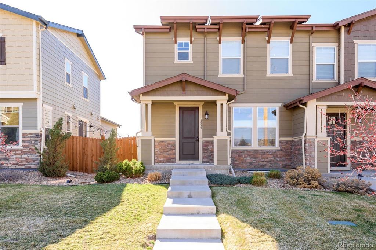
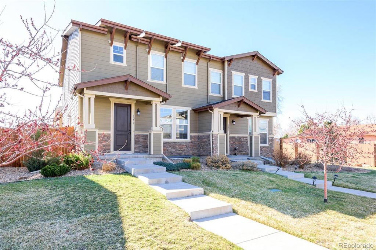
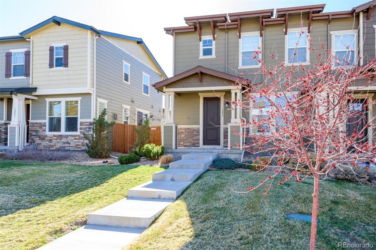
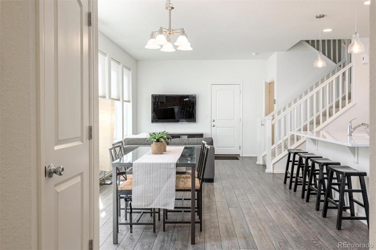
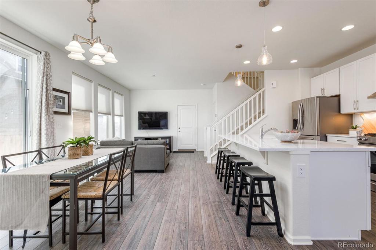
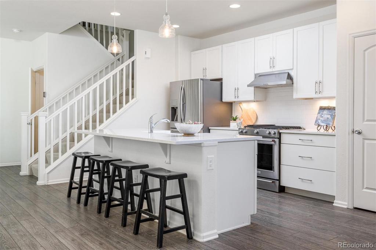
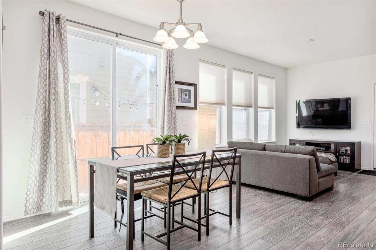
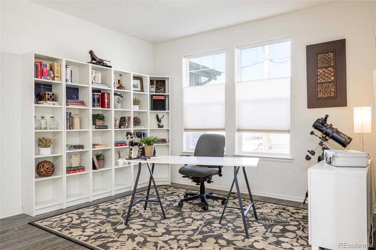
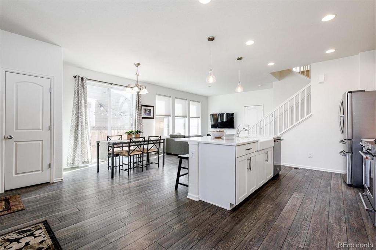
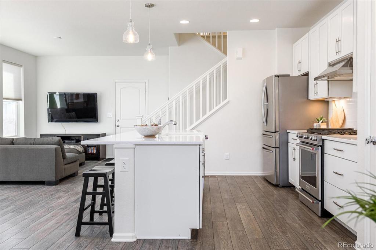
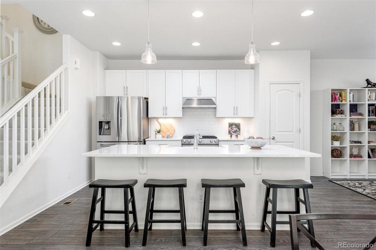
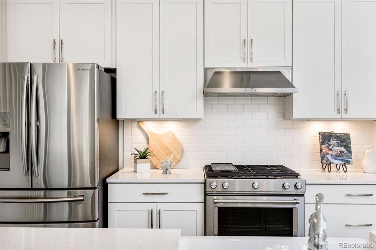
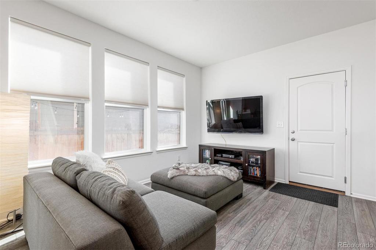
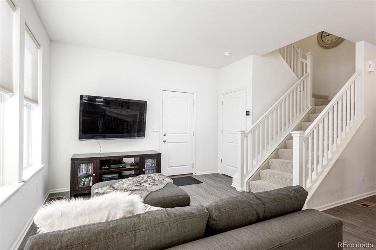
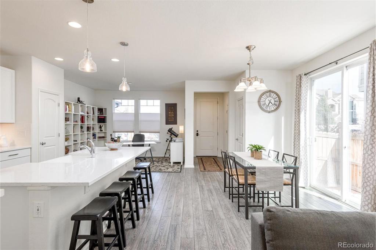
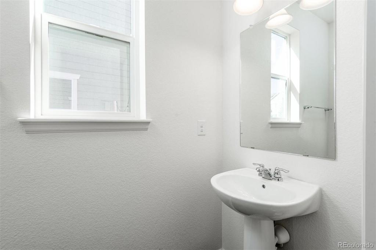
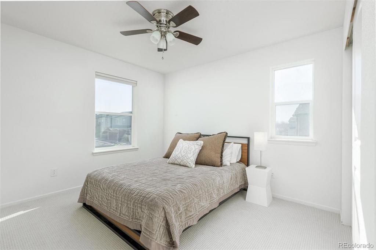
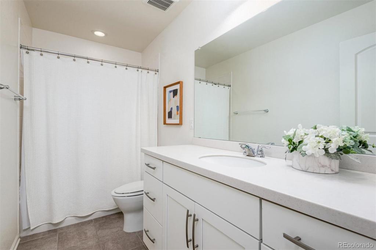
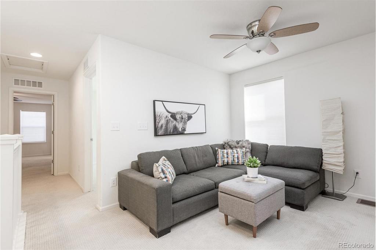
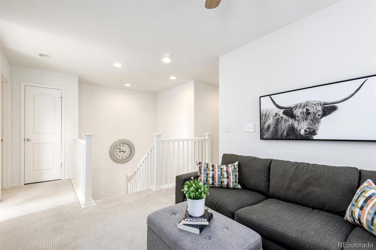
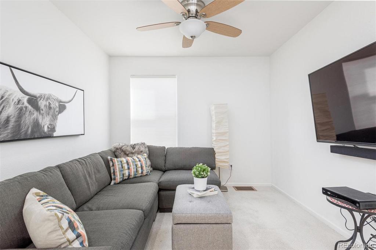
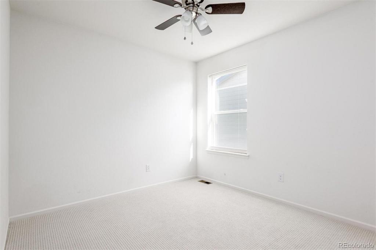
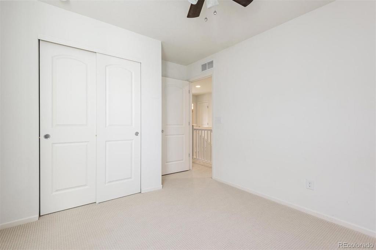
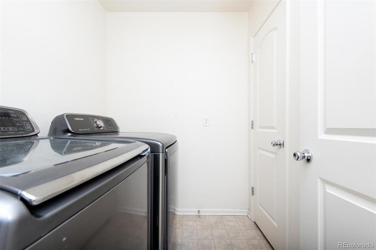
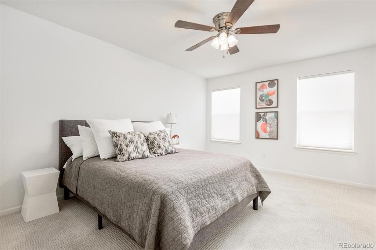
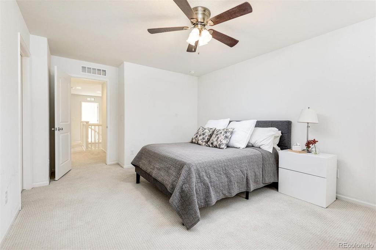
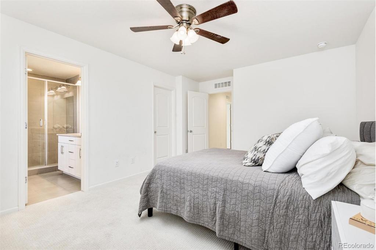
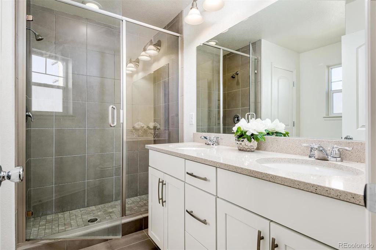
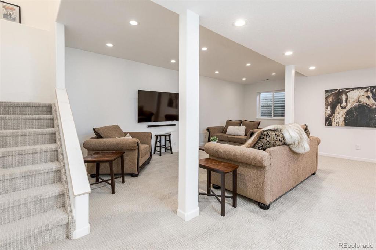
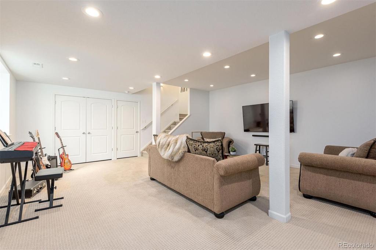
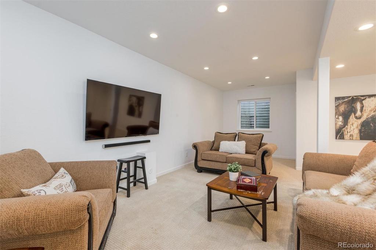
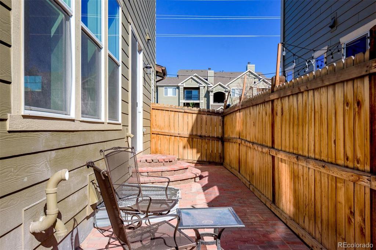
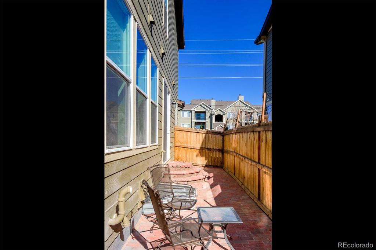
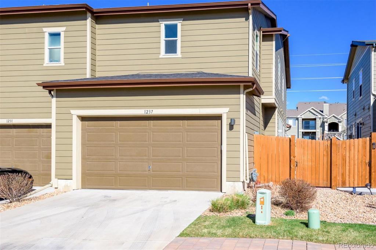
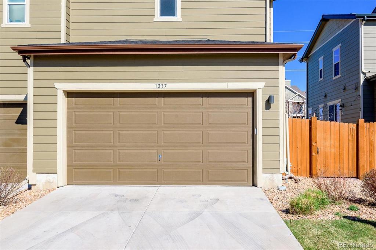
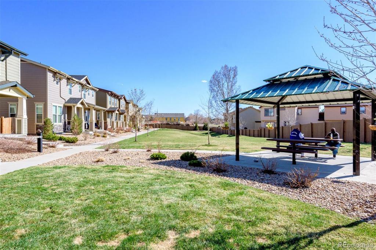


 Menu
Menu


