789 Clarkson Street #501
Denver, CO 80218 — Denver county
Price
$383,000
Sqft
1072.00 SqFt
Baths
2
Beds
3
Description
*****Check out a property video at www.facebook.com/HeatherBrecl/videos/10157497644138422/ or www.instagram.com/tv/B_aud1iFjTw/?utm_source=ig_web_copy_link***** Got a case of the pandemic blues? Ready to simplify your life? Soak up the sun and unwind by the pool - enjoy easy stress-free downtown living at 789 Clarkson St #501. Lock-and-leave and super affordable, living in the Versailles makes life simple and fun. This spacious 3-bedroom condo with awesome mountain views from all three rooms is the ideal urban escape as a primary residence and/or a very desirable long-term rental property. The home itself has sun-drenched rooms with attractive laminate flooring, quartz counter tops, 1-year old stainless steel Whirlpool appliances and a classy bar area in the spacious living room. The condo is just a few blocks from the favorite hot spots on 6th Avenue, Governor’s Park, downtown and Uptown including restaurants, coffee shops, entertainment and grocery stores like Trader Joe’s. Getting to and from 789 Clarkson is super easy - there is a deeded parking space in the newly paved parking lot, bus stops just a block or two away and quick access to bike trails. Washington Park and Cheesman Park are also just minutes away. The building greets you with a sleek updated lobby, a clean laundry room with new washers and dryers, a well-equipped gym and a large pool, patio and grill area for enjoying the beautiful Colorado weather. The HOA includes the gym, pool, laundry room, heat, AC, gas, water, trash, maintenance and building security. (The wet bar is actually a dry bar since there is no sink.)
Property Level and Sizes
SqFt Lot
24838.00
Lot Features
Built-in Features, Ceiling Fan(s), Elevator, Entrance Foyer, Master Suite, No Stairs, Quartz Counters, Smoke Free, Wet Bar
Lot Size
0.57
Common Walls
2+ Common Walls
Interior Details
Interior Features
Built-in Features, Ceiling Fan(s), Elevator, Entrance Foyer, Master Suite, No Stairs, Quartz Counters, Smoke Free, Wet Bar
Appliances
Dishwasher, Microwave, Oven, Range Hood, Refrigerator, Self Cleaning Oven, Water Purifier, Wine Cooler
Laundry Features
Common Area
Electric
Central Air
Flooring
Carpet, Laminate, Tile
Cooling
Central Air
Heating
Electric, Hot Water
Utilities
Cable Available, Electricity Connected, Internet Access (Wired), Natural Gas Connected
Exterior Details
Features
Elevator, Gas Grill
Lot View
City,Mountain(s)
Water
Public
Sewer
Public Sewer
Land Details
PPA
671929.82
Road Frontage Type
Public Road
Road Responsibility
Public Maintained Road
Road Surface Type
Paved
Garage & Parking
Parking Spaces
1
Parking Features
Asphalt
Exterior Construction
Roof
Concrete,Rolled/Hot Mop
Construction Materials
Brick, Concrete, Structural Steel
Architectural Style
Mid-Century Modern
Exterior Features
Elevator, Gas Grill
Security Features
Carbon Monoxide Detector(s),Smoke Detector(s)
Builder Source
Appraiser
Financial Details
PSF Total
$357.28
PSF Finished
$357.28
PSF Above Grade
$357.28
Previous Year Tax
1819.00
Year Tax
2019
Primary HOA Management Type
Professionally Managed
Primary HOA Name
Weststar
Primary HOA Phone
720-880-2913
Primary HOA Website
weststarmanagement.com
Primary HOA Amenities
Bike Storage,Coin Laundry,Elevator(s),Fitness Center,Parking,Pool,Security,Storage
Primary HOA Fees Included
Capital Reserves, Gas, Heat, Maintenance Grounds, Maintenance Structure, Recycling, Road Maintenance, Security, Sewer, Trash, Water
Primary HOA Fees
493.00
Primary HOA Fees Frequency
Monthly
Primary HOA Fees Total Annual
5916.00
Primary HOA Status Letter Fees
$29
Location
Schools
Elementary School
Dora Moore
Middle School
Morey
High School
East
Walk Score®
Contact me about this property
James T. Wanzeck
RE/MAX Professionals
6020 Greenwood Plaza Boulevard
Greenwood Village, CO 80111, USA
6020 Greenwood Plaza Boulevard
Greenwood Village, CO 80111, USA
- (303) 887-1600 (Mobile)
- Invitation Code: masters
- jim@jimwanzeck.com
- https://JimWanzeck.com
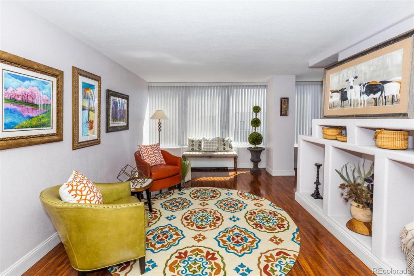
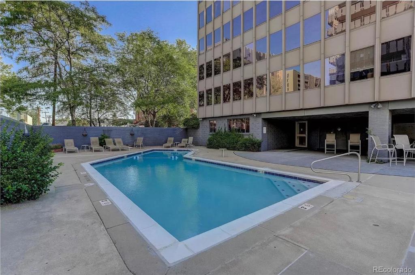
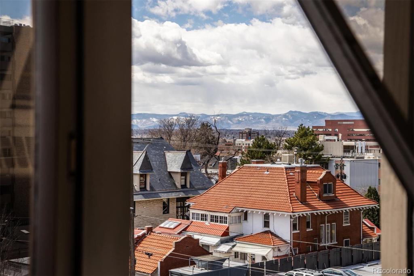
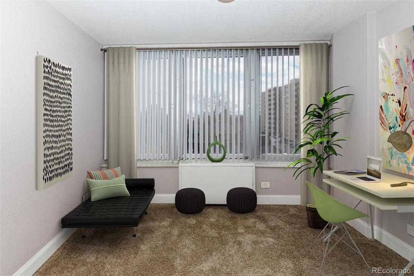
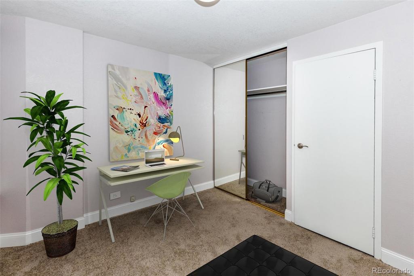
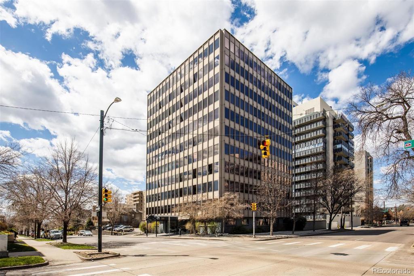
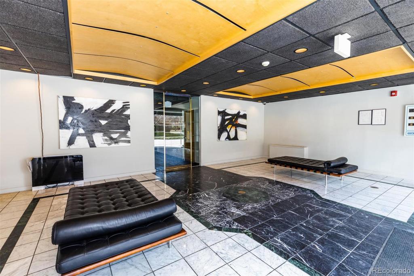
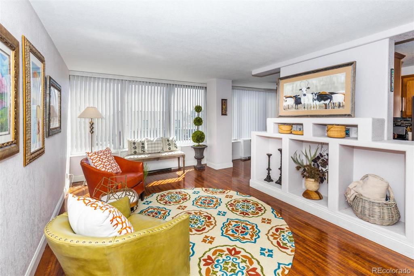
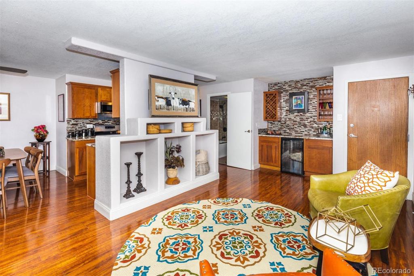
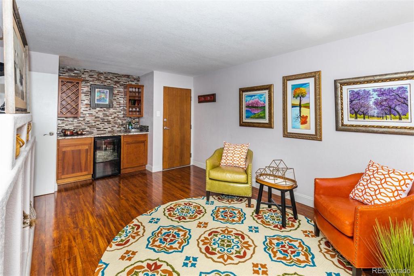
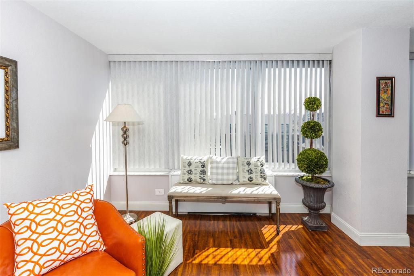
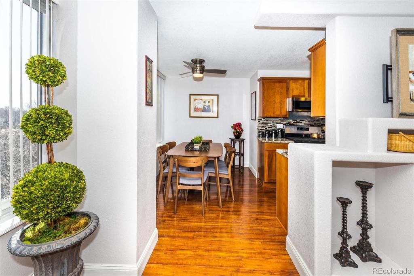
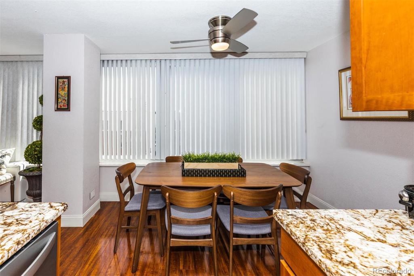
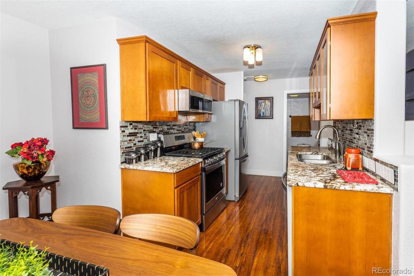
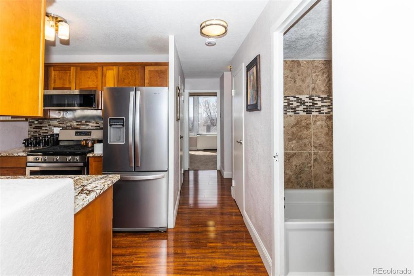
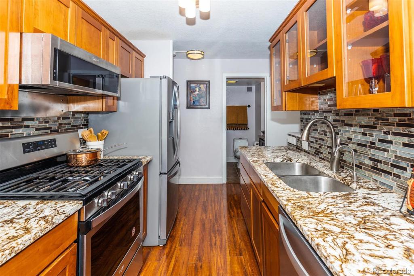
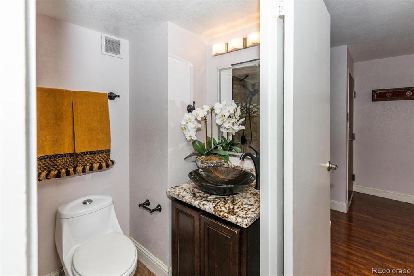
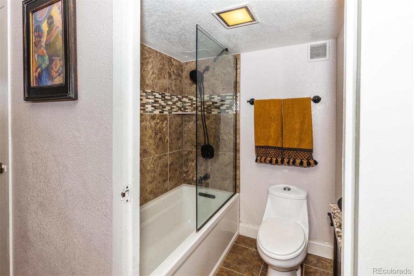
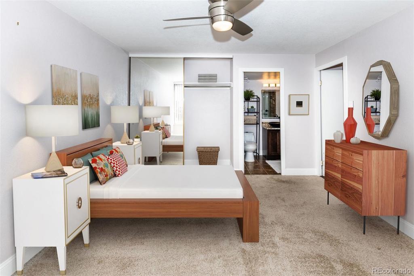
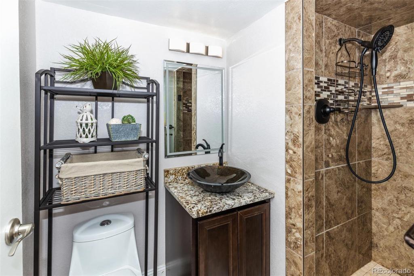
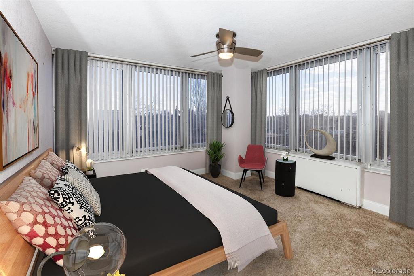
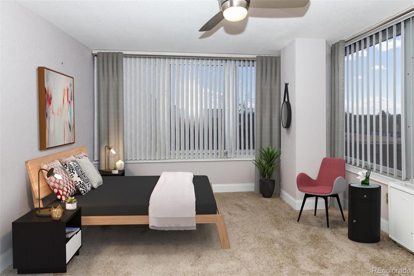
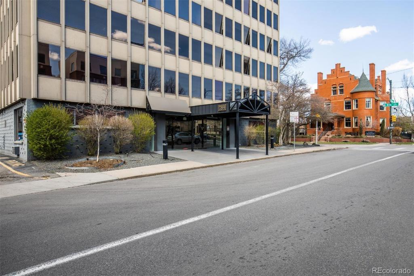
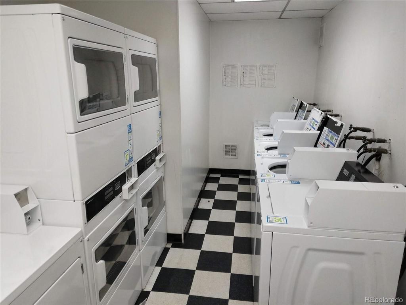
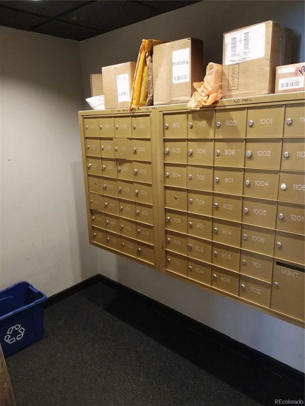
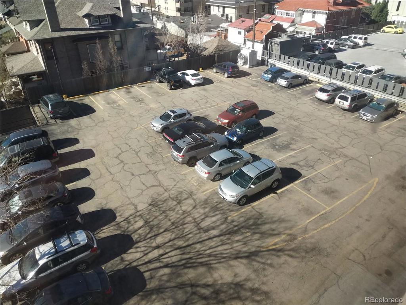
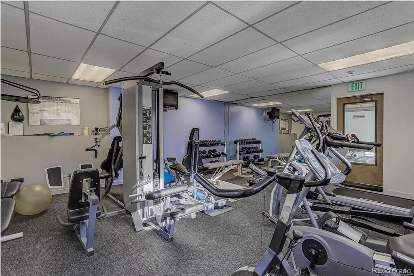
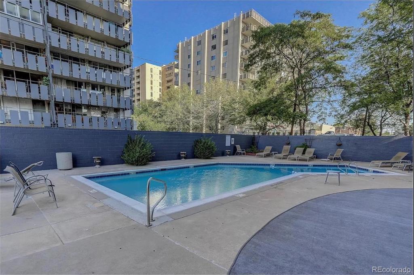
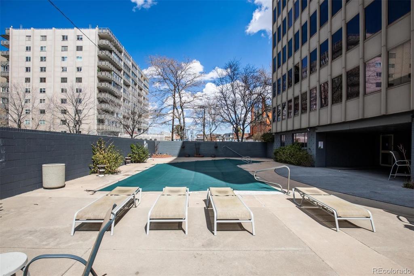


 Menu
Menu


