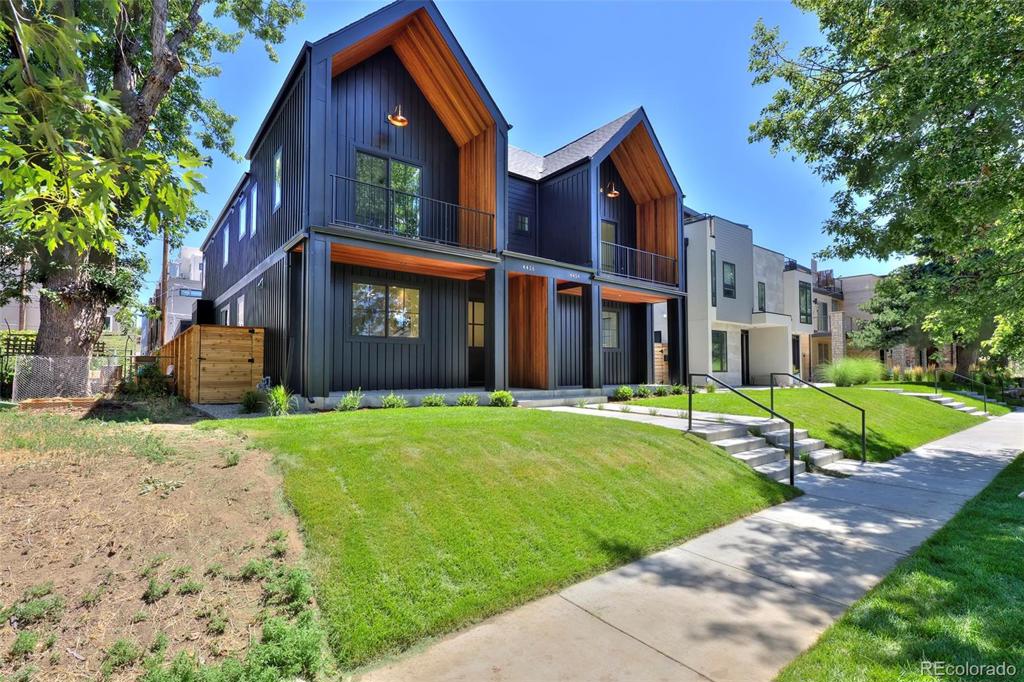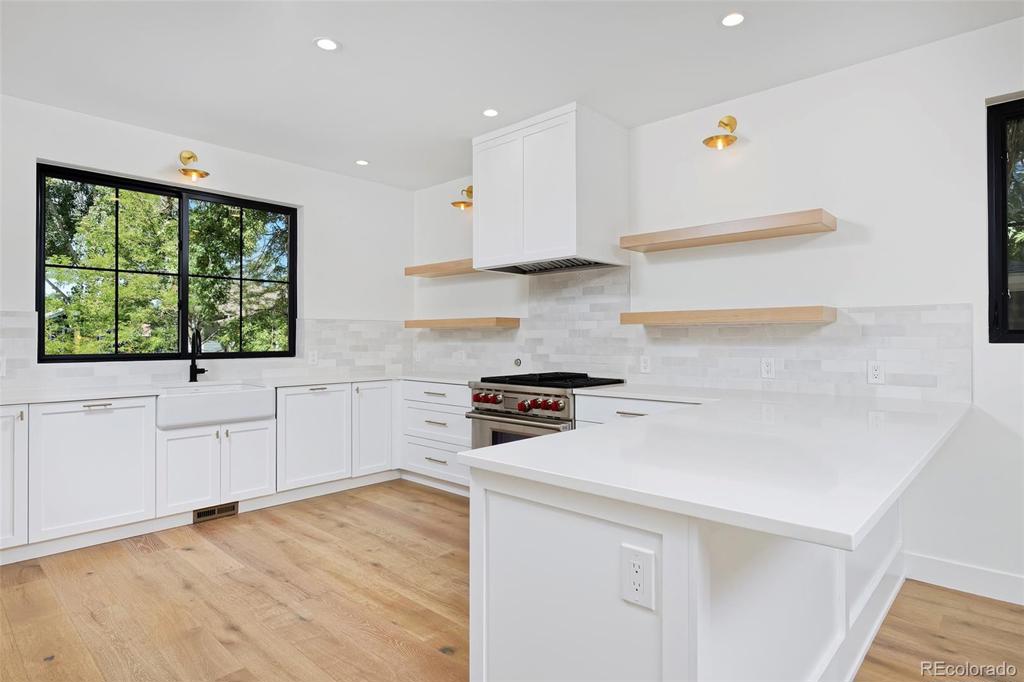4456 Utica Street
Denver, CO 80212 — Denver county
Price
$925,000
Sqft
2413.00 SqFt
Baths
4
Beds
3
Description
Entered for Comp Purposes Gorgeous one of a kind farmhouse modern duplex in an unrivaled Berkeley location. Chef's
kitchen features Jenn-Air, Bosch, KitchenAid and Verona appliances, huge custom island, custom Tharp cabinetry, and quartz counters. French oak wood floors, custom lighting, shiplap accents, smooth coat walls, mudroom, and a private rooftop deck are just some of the features that make this home so special. The master suite has a dramatic vaulted ceiling and a comfortable balcony for sipping coffee in the morning. Three well-sized bedrooms on the second level. The 3rd level is your basement in the sky - perfect for a media room, gym, or even an office. Builder warranty for peace of mind. Live just 1 block from all the amazing shops and restaurants on Tennyson St as well as 2 blocks to Berkeley Lake and Park. This is a must-see home in an unbeatable location.
Property Level and Sizes
SqFt Lot
3125.00
Lot Features
Eat-in Kitchen, Five Piece Bath, Kitchen Island, Primary Suite, Open Floorplan, Pantry, Quartz Counters, Smoke Free, Vaulted Ceiling(s), Walk-In Closet(s), Wet Bar
Lot Size
0.07
Foundation Details
Concrete Perimeter
Basement
Crawl Space
Common Walls
End Unit
Interior Details
Interior Features
Eat-in Kitchen, Five Piece Bath, Kitchen Island, Primary Suite, Open Floorplan, Pantry, Quartz Counters, Smoke Free, Vaulted Ceiling(s), Walk-In Closet(s), Wet Bar
Appliances
Dishwasher, Disposal, Gas Water Heater, Microwave, Oven, Range Hood, Refrigerator, Tankless Water Heater
Laundry Features
In Unit
Electric
Central Air
Flooring
Wood
Cooling
Central Air
Heating
Forced Air
Fireplaces Features
Living Room
Utilities
Cable Available, Electricity Available, Electricity Connected, Natural Gas Available, Natural Gas Connected
Exterior Details
Features
Balcony, Gas Valve, Lighting, Private Yard, Rain Gutters
Lot View
Mountain(s)
Water
Public
Sewer
Public Sewer
Land Details
Road Frontage Type
Public
Road Responsibility
Public Maintained Road
Road Surface Type
Paved
Garage & Parking
Exterior Construction
Roof
Composition
Construction Materials
Cedar, Frame, Other
Exterior Features
Balcony, Gas Valve, Lighting, Private Yard, Rain Gutters
Window Features
Double Pane Windows
Builder Source
Builder
Financial Details
Previous Year Tax
2582.00
Year Tax
2019
Primary HOA Fees
0.00
Location
Schools
Elementary School
Columbian
Middle School
Skinner
High School
North
Walk Score®
Contact me about this property
James T. Wanzeck
RE/MAX Professionals
6020 Greenwood Plaza Boulevard
Greenwood Village, CO 80111, USA
6020 Greenwood Plaza Boulevard
Greenwood Village, CO 80111, USA
- (303) 887-1600 (Mobile)
- Invitation Code: masters
- jim@jimwanzeck.com
- https://JimWanzeck.com




 Menu
Menu


