2465 S Madison Street
Denver, CO 80210 — Denver county
Price
$2,200,000
Sqft
5440.00 SqFt
Baths
6
Beds
5
Description
Custom-built entertainer's dream home located in coveted Observatory Park. This gorgeous home has a thoughtfully designed floor plan along with numerous high-end amenities and details. Main floor features an open foyer, dining room with a butler's pantry, living room, state of the art kitchen that features high-end appliances and a unique study room with a secret and hidden library closet. Four spacious bedrooms are conveniently located on the upper level each featuring its own private en-suite bathroom. Full basement features a large family room with an additional full bedroom and bathroom, exercise room and media/art room for entertaining guests and family alike. This extraordinary home exudes luxurious living on a grand scale.
Property Level and Sizes
SqFt Lot
6370.00
Lot Features
Built-in Features, Ceiling Fan(s), Five Piece Bath, High Ceilings, Jet Action Tub, Kitchen Island, Marble Counters, Master Suite, Open Floorplan, Smart Thermostat, Smoke Free, Walk-In Closet(s), Wet Bar
Lot Size
0.15
Basement
Finished,Full
Interior Details
Interior Features
Built-in Features, Ceiling Fan(s), Five Piece Bath, High Ceilings, Jet Action Tub, Kitchen Island, Marble Counters, Master Suite, Open Floorplan, Smart Thermostat, Smoke Free, Walk-In Closet(s), Wet Bar
Appliances
Bar Fridge, Convection Oven, Dishwasher, Disposal, Dryer, Humidifier, Microwave, Oven, Range, Refrigerator, Sump Pump, Trash Compactor, Washer, Wine Cooler
Electric
Central Air
Flooring
Carpet, Tile, Wood
Cooling
Central Air
Heating
Forced Air
Fireplaces Features
Basement, Living Room
Utilities
Cable Available, Electricity Available, Electricity Connected, Natural Gas Available, Natural Gas Connected
Exterior Details
Features
Fire Pit, Garden, Gas Grill, Private Yard
Patio Porch Features
Patio
Water
Public
Sewer
Public Sewer
Land Details
PPA
14666666.67
Road Frontage Type
None
Road Responsibility
Public Maintained Road
Road Surface Type
Paved
Garage & Parking
Parking Spaces
1
Exterior Construction
Roof
Composition
Construction Materials
Brick, Frame
Architectural Style
Traditional
Exterior Features
Fire Pit, Garden, Gas Grill, Private Yard
Window Features
Double Pane Windows
Builder Name 1
Sprocket Design-Build, Inc.
Builder Source
Plans
Financial Details
PSF Total
$404.41
PSF Finished
$404.41
PSF Above Grade
$614.53
Previous Year Tax
8580.00
Year Tax
2019
Primary HOA Fees
0.00
Location
Schools
Elementary School
University Park
Middle School
Merrill
High School
South
Walk Score®
Contact me about this property
James T. Wanzeck
RE/MAX Professionals
6020 Greenwood Plaza Boulevard
Greenwood Village, CO 80111, USA
6020 Greenwood Plaza Boulevard
Greenwood Village, CO 80111, USA
- (303) 887-1600 (Mobile)
- Invitation Code: masters
- jim@jimwanzeck.com
- https://JimWanzeck.com
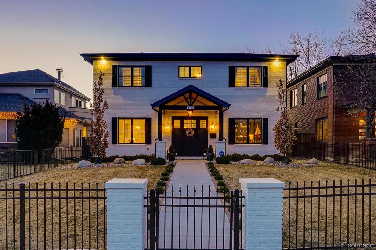
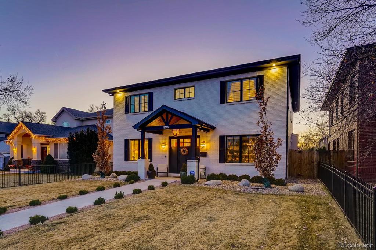
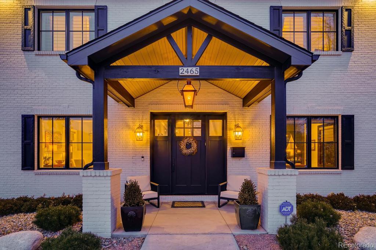
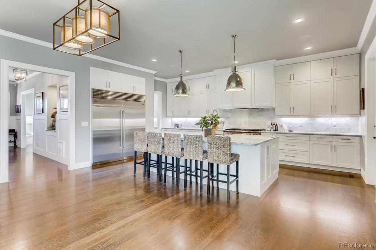
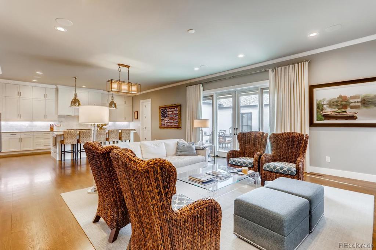
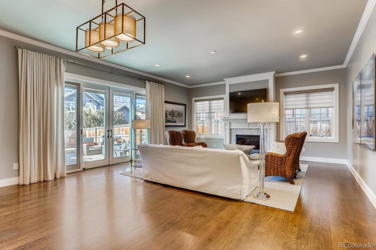
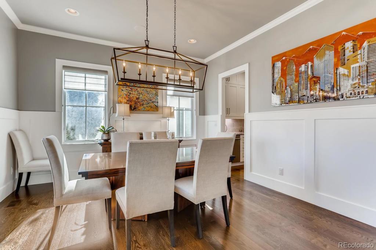
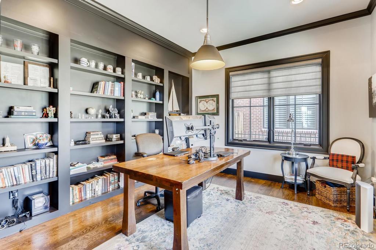
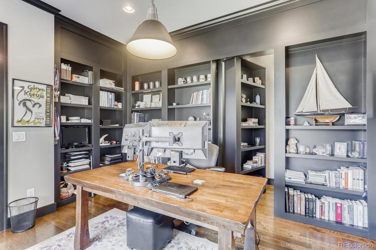
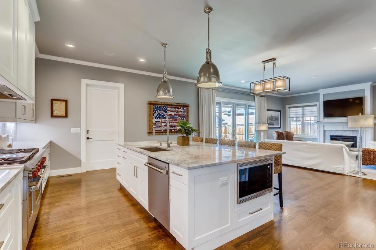
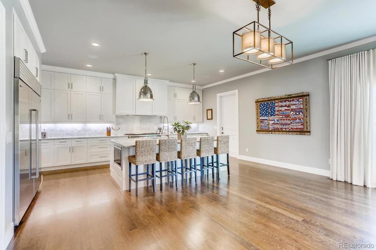
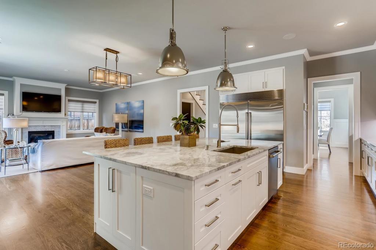
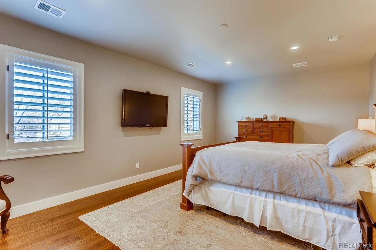
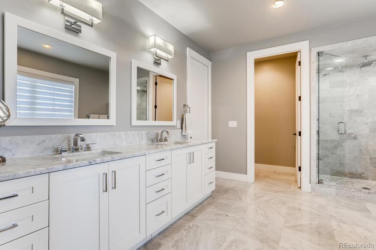
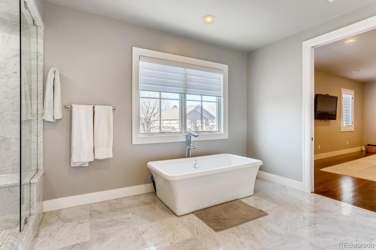
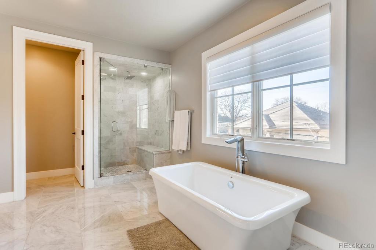
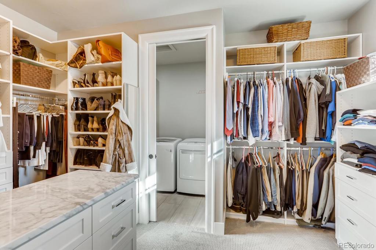
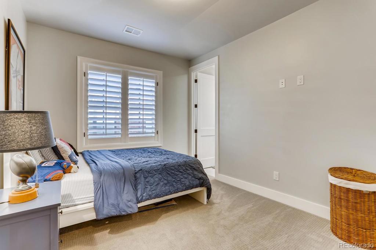
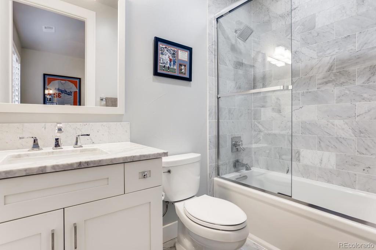
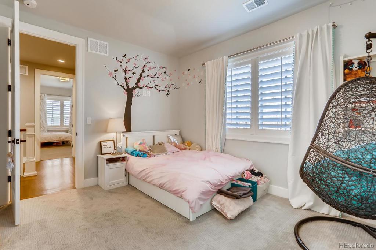
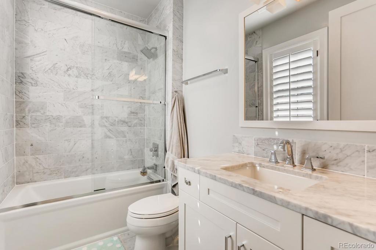
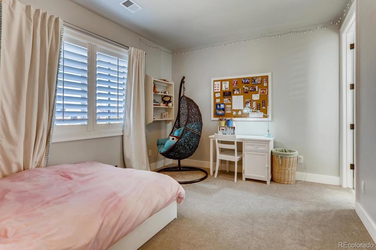
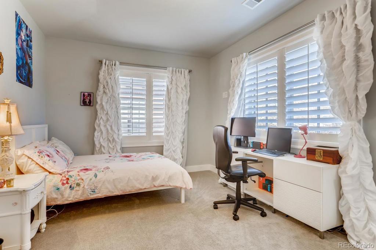
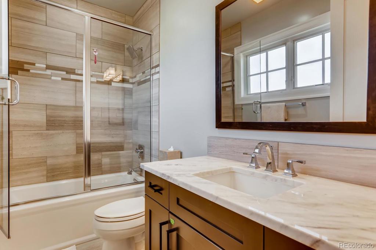
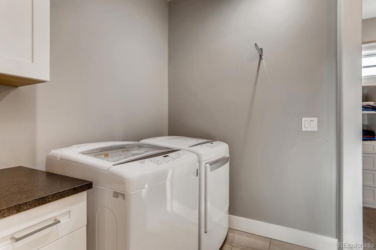
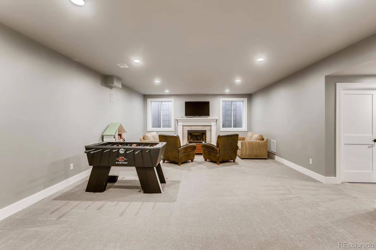
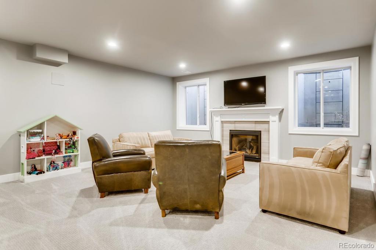
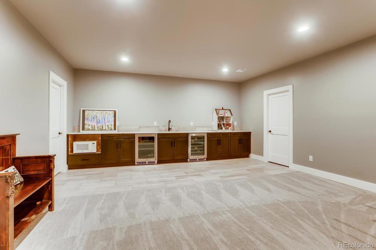
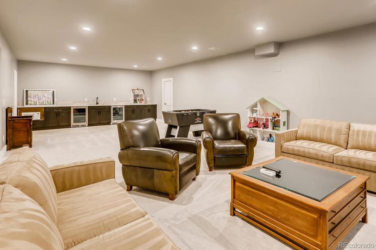
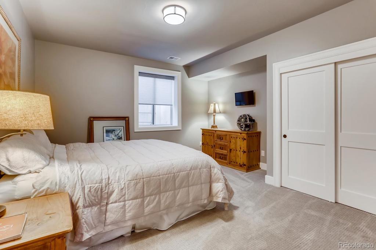
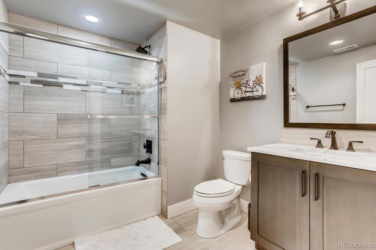
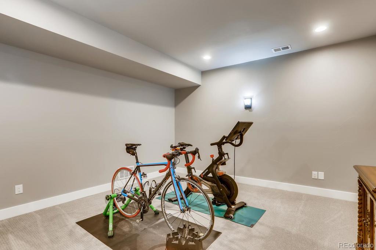
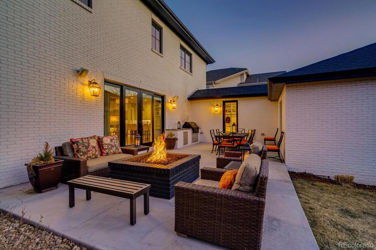
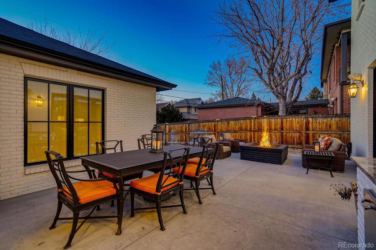
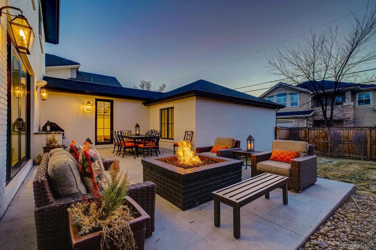


 Menu
Menu


