648 S Sherman Street
Denver, CO 80209 — Denver county
Price
$600,000
Sqft
1060.00 SqFt
Baths
2
Beds
2
Description
Craftsman charm and modern comfort coexist in this West Wash Park 1/2 duplex. Live on a great tree-lined block just a quick walk to the the best park Denver has to offer or visit one of the great restaurants nearby. The location of this home is ideal for quick access to 25 or heading into Cherry Creek. With 2 bedrooms, 2 bathrooms and a large private backyard, your half will feel like a single family home. Quality and character was designed into this property and maintained: original wood floors and custom millwork compliment the original tile fireplace. Double course brick construction insulates weather and sound. Hot water heat keeps it cozy. Great layout includes one large main floor bedroom with walk-in closet, a full bath with limestone tub. Custom kitchen works! (Premium appliances, water filter) Sunroom off the kitchen has been used as breakfast room, pastry prep/wine cellar, greenhouse, drawing studio, office. In the basement find an oversized bedroom and 3/4 bath, remodeled with new fixtures. Modern takes over the mechanical room: brand new water heater and boiler, city water and full sewer line upgraded. Backyard landscaped to entertain and garden. One-car garage now used as artist studio but could return to car storage. Don’t wait to see this fantastic West Wash Park home.
Property Level and Sizes
SqFt Lot
3102.00
Lot Features
Pantry, Walk-In Closet(s)
Lot Size
0.07
Basement
Partial
Interior Details
Interior Features
Pantry, Walk-In Closet(s)
Appliances
Dishwasher, Dryer, Oven, Range, Refrigerator, Washer
Laundry Features
In Unit
Electric
Evaporative Cooling
Flooring
Wood
Cooling
Evaporative Cooling
Heating
Baseboard, Hot Water
Fireplaces Features
Living Room
Utilities
Cable Available, Electricity Available, Internet Access (Wired), Natural Gas Available, Phone Available
Exterior Details
Features
Garden, Private Yard
Water
Public
Sewer
Public Sewer
Land Details
PPA
8500000.00
Road Frontage Type
Public Road
Road Responsibility
Public Maintained Road
Road Surface Type
Alley Paved
Garage & Parking
Parking Spaces
2
Parking Features
Dry Walled, Exterior Access Door
Exterior Construction
Roof
Composition
Construction Materials
Brick
Exterior Features
Garden, Private Yard
Window Features
Double Pane Windows, Skylight(s), Window Coverings
Security Features
Carbon Monoxide Detector(s),Smoke Detector(s)
Builder Source
Public Records
Financial Details
PSF Total
$561.32
PSF Finished
$569.38
PSF Above Grade
$781.87
Previous Year Tax
2188.00
Year Tax
2019
Primary HOA Fees
0.00
Location
Schools
Elementary School
Lincoln
Middle School
Grant
High School
South
Walk Score®
Contact me about this property
James T. Wanzeck
RE/MAX Professionals
6020 Greenwood Plaza Boulevard
Greenwood Village, CO 80111, USA
6020 Greenwood Plaza Boulevard
Greenwood Village, CO 80111, USA
- (303) 887-1600 (Mobile)
- Invitation Code: masters
- jim@jimwanzeck.com
- https://JimWanzeck.com
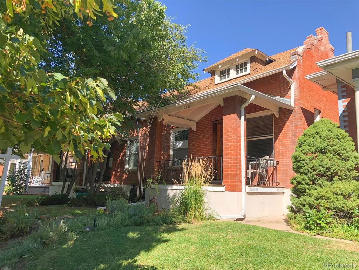
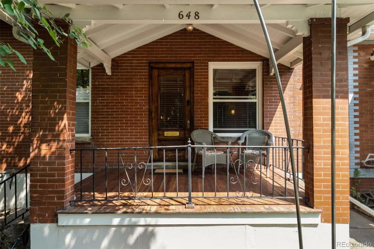
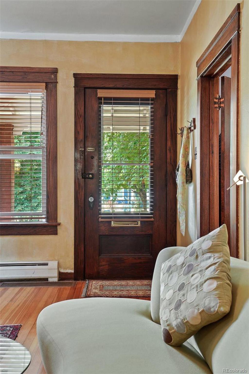
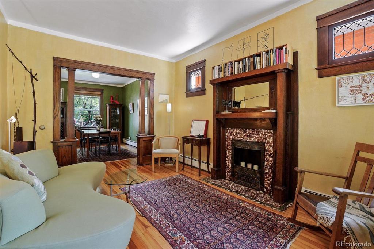
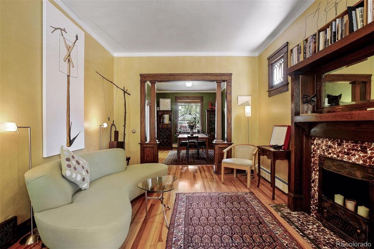
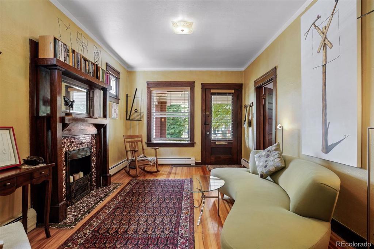
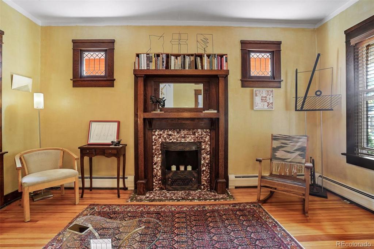
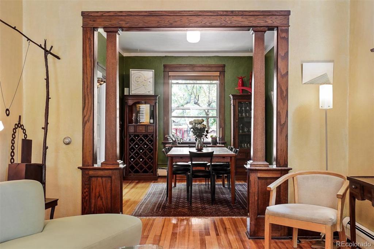
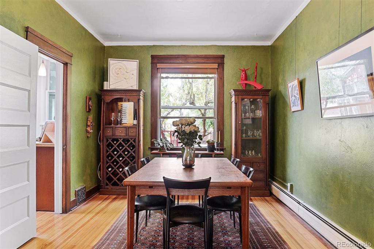
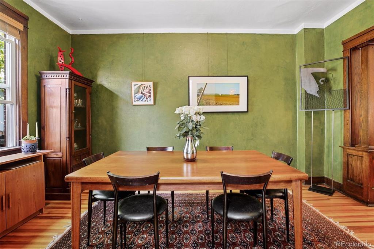
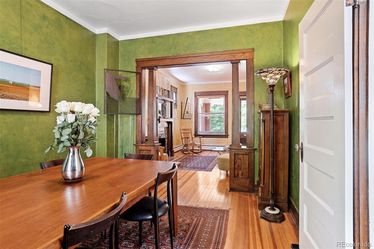
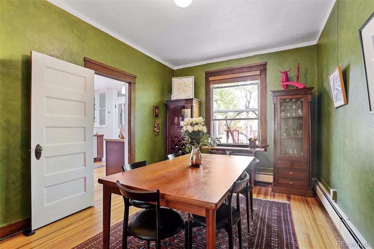
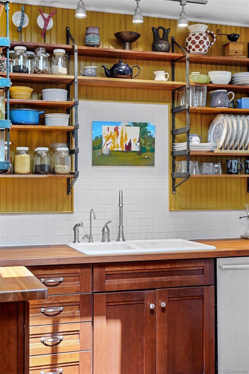
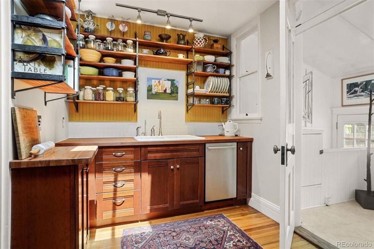
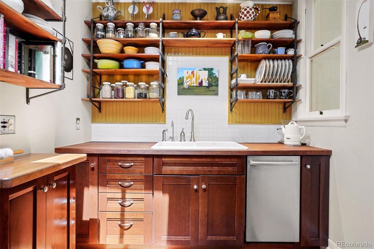
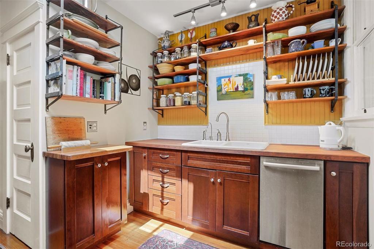
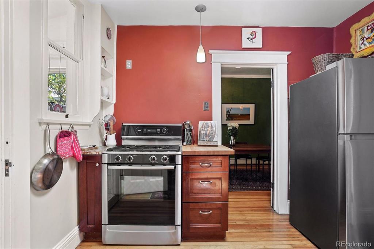
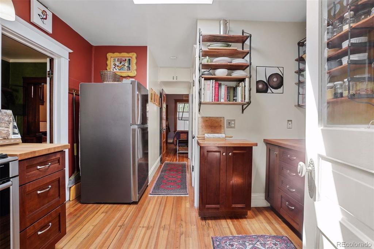
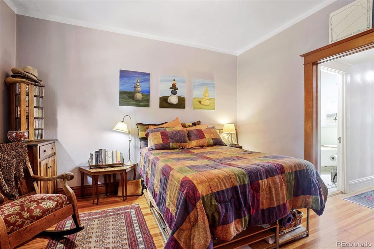
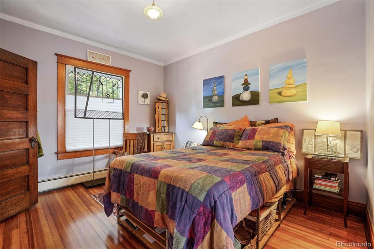
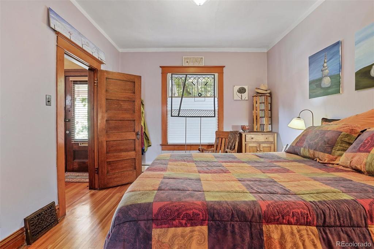
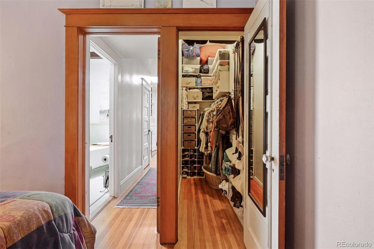
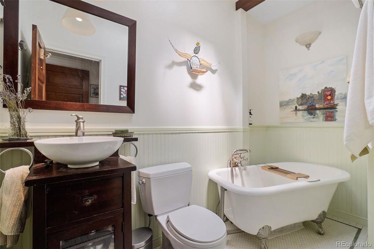
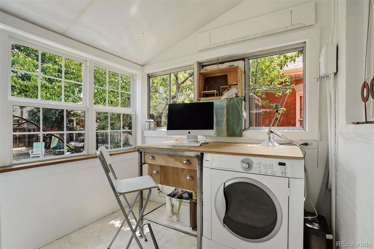
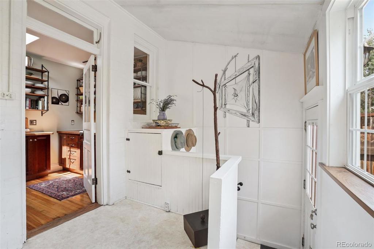
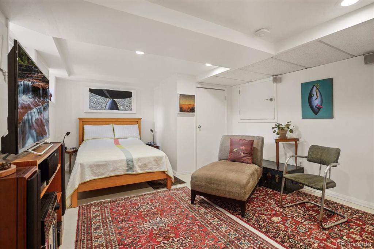
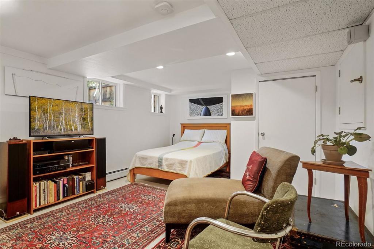
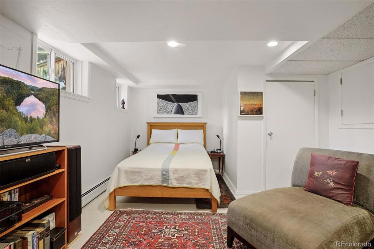
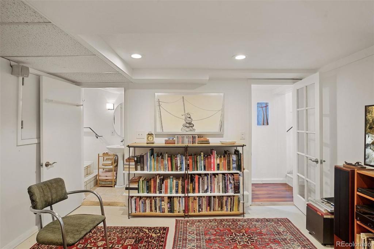
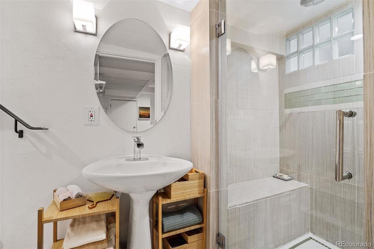
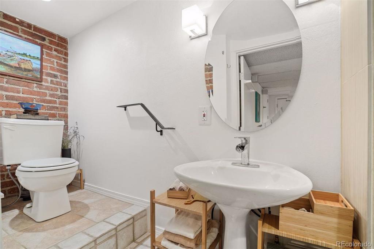
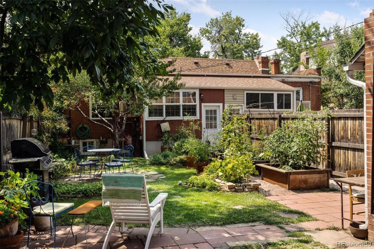
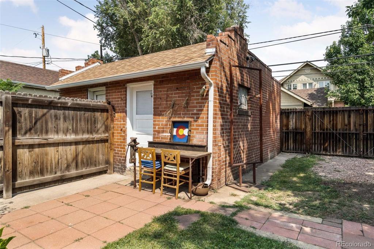
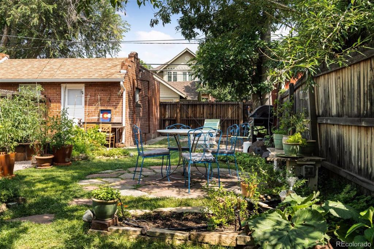
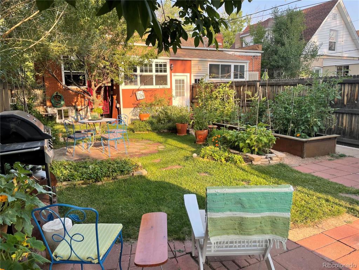
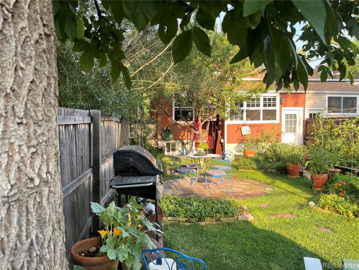
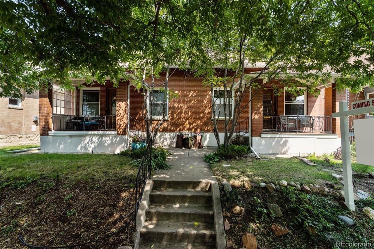
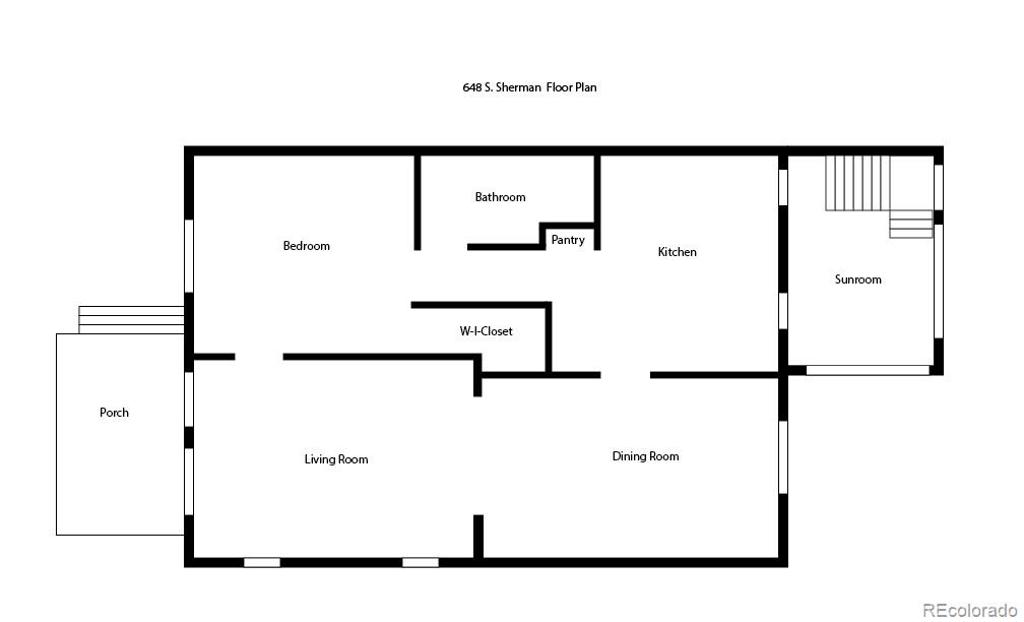


 Menu
Menu


