200 S Franklin Street
Denver, CO 80209 — Denver county
Price
$2,350,000
Sqft
4263.00 SqFt
Baths
5
Beds
5
Description
This contemporary masterpiece is located on a large, quiet corner lot near Denver Country Club and Washington Park. The home was rebuilt from the ground up in 2015 with top of the line, modern finishes. Almost every room opens to professionally landscaped outdoor space where you can enjoy entertaining large groups or intimate gatherings year-round. All 3 large bedrooms on the upper level have access to a private balcony. Notable features include a private office nook on the main floor, multiple sitting areas on each level, and designer finishes. The large gourmet kitchen is perfect for entertaining and opens to living areas inside as well as a private backyard setting with large patios and dog run. The large master retreat includes a sitting area and 5 piece bath, and the fully finished garden-level basement bedrooms both have large egress windows with ample natural light. The oversized 3 car garage with EV charge port is rarely found in this area.
Property Level and Sizes
SqFt Lot
6710.00
Lot Features
Five Piece Bath, High Ceilings, Kitchen Island, Master Suite, Open Floorplan, Solid Surface Counters, Walk-In Closet(s)
Lot Size
0.15
Foundation Details
Slab
Basement
Daylight,Finished,Partial
Interior Details
Interior Features
Five Piece Bath, High Ceilings, Kitchen Island, Master Suite, Open Floorplan, Solid Surface Counters, Walk-In Closet(s)
Appliances
Dishwasher, Disposal, Double Oven, Freezer, Gas Water Heater, Microwave, Oven, Range, Range Hood, Refrigerator, Self Cleaning Oven
Laundry Features
In Unit
Electric
Central Air
Flooring
Carpet, Tile, Wood
Cooling
Central Air
Heating
Forced Air
Fireplaces Features
Basement, Family Room, Gas, Living Room
Utilities
Cable Available, Electricity Connected, Internet Access (Wired), Natural Gas Connected, Phone Connected
Exterior Details
Features
Balcony, Barbecue, Dog Run, Private Yard
Patio Porch Features
Covered,Deck,Front Porch,Patio
Water
Public
Sewer
Public Sewer
Land Details
PPA
15666666.67
Road Frontage Type
Public Road
Road Responsibility
Public Maintained Road
Road Surface Type
Paved
Garage & Parking
Parking Spaces
1
Exterior Construction
Roof
Membrane
Construction Materials
Brick, Stucco
Architectural Style
Contemporary
Exterior Features
Balcony, Barbecue, Dog Run, Private Yard
Builder Source
Builder
Financial Details
PSF Total
$551.25
PSF Finished
$564.50
PSF Above Grade
$787.80
Previous Year Tax
10158.00
Year Tax
2019
Primary HOA Fees
0.00
Location
Schools
Elementary School
Steele
Middle School
Merrill
High School
South
Walk Score®
Contact me about this property
James T. Wanzeck
RE/MAX Professionals
6020 Greenwood Plaza Boulevard
Greenwood Village, CO 80111, USA
6020 Greenwood Plaza Boulevard
Greenwood Village, CO 80111, USA
- (303) 887-1600 (Mobile)
- Invitation Code: masters
- jim@jimwanzeck.com
- https://JimWanzeck.com
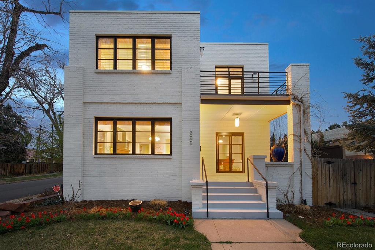
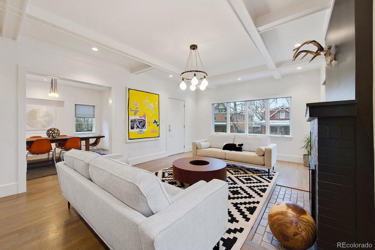
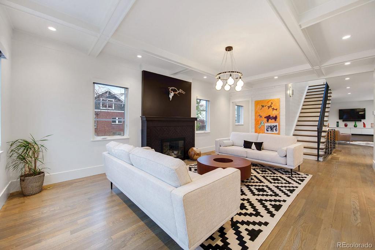
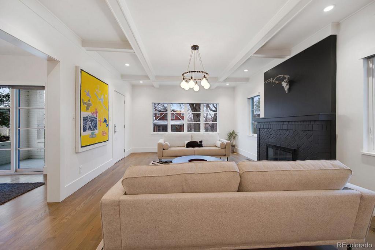
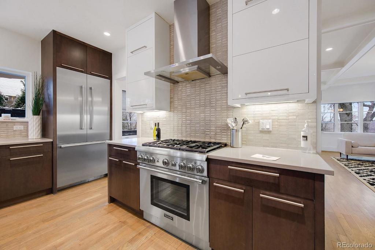
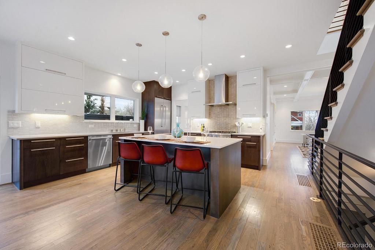
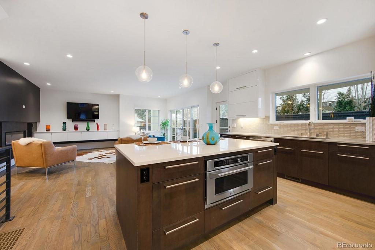
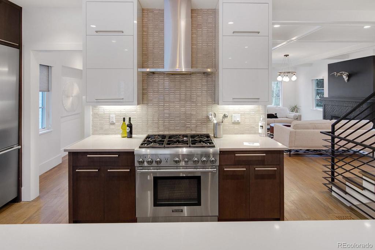
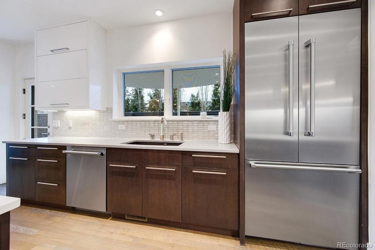
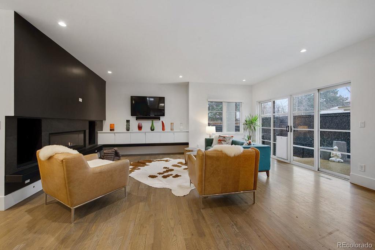
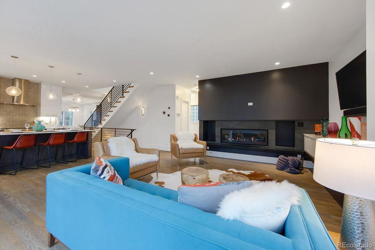
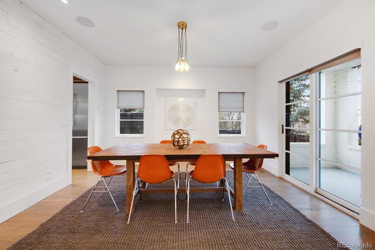
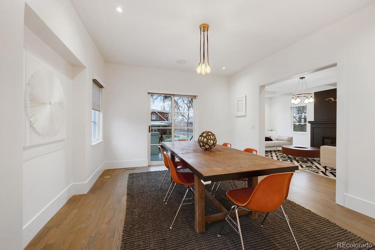
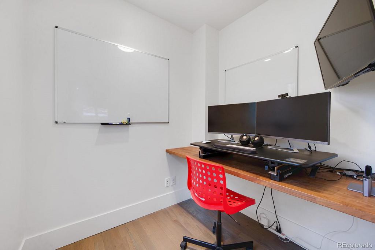
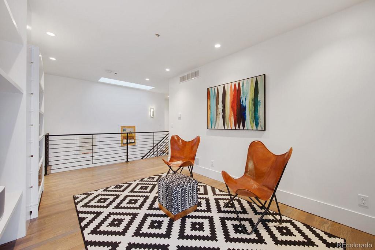
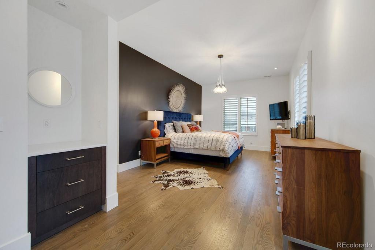
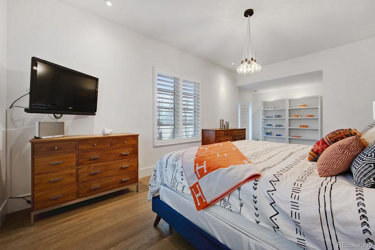
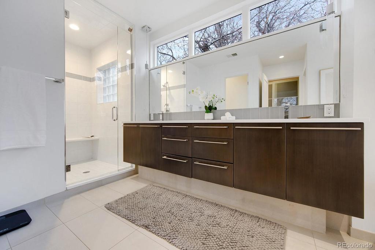
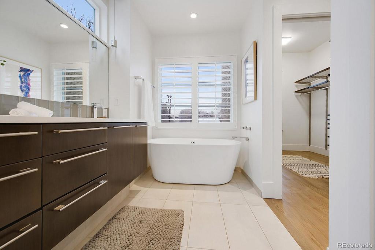
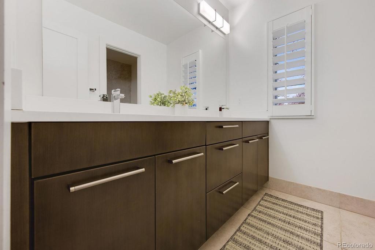
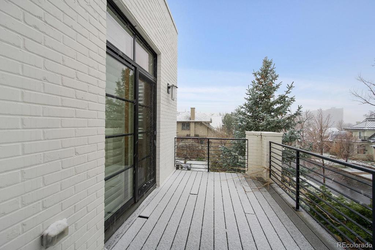
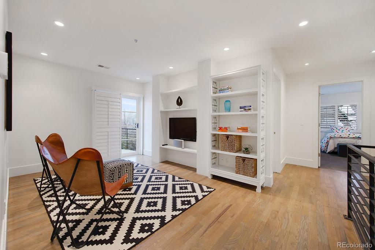
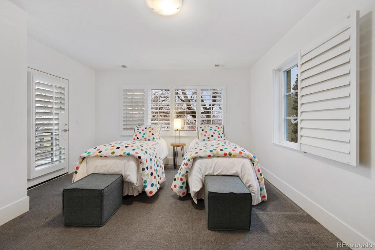
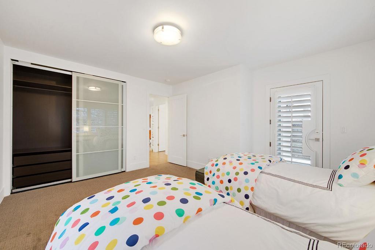
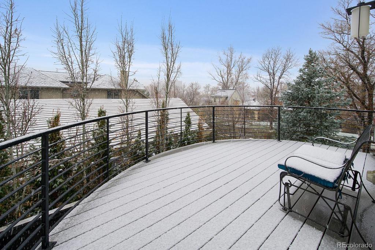
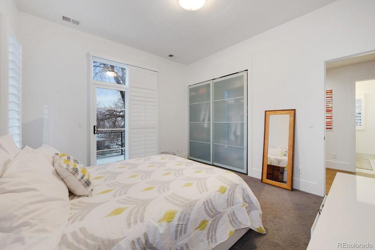
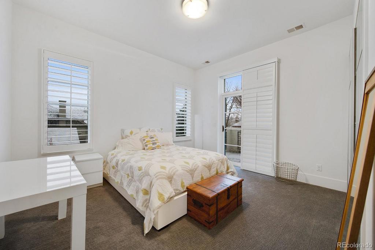
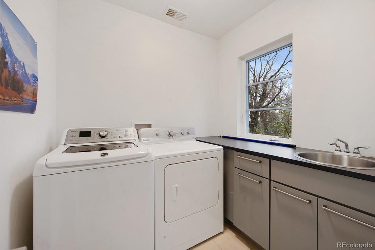
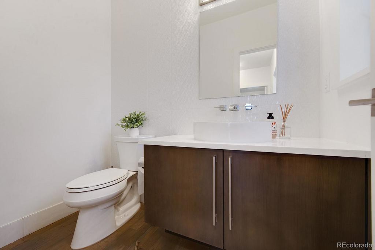
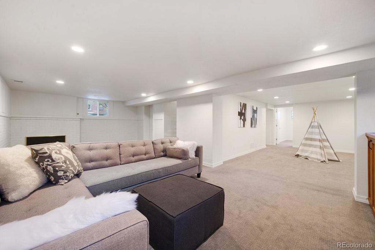
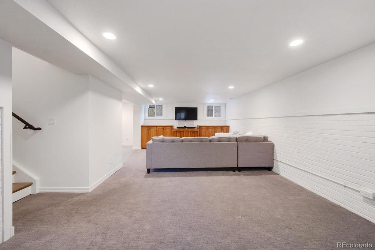
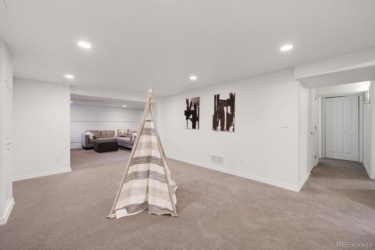
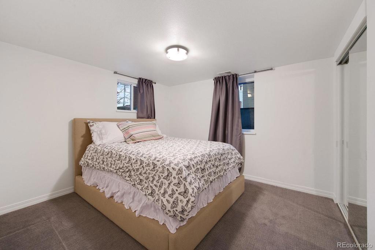
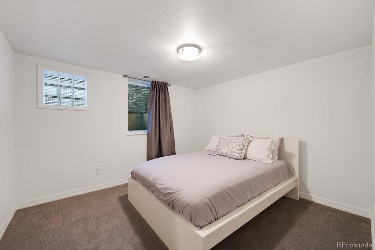
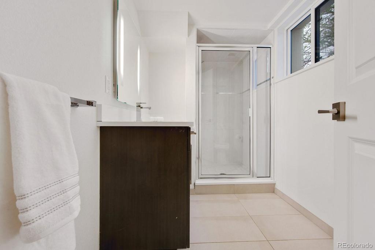
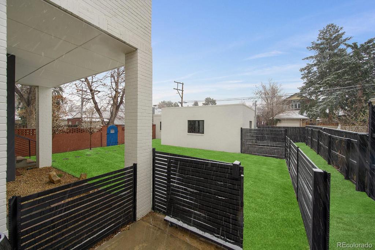
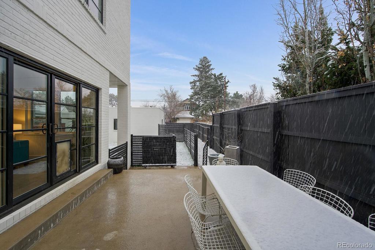
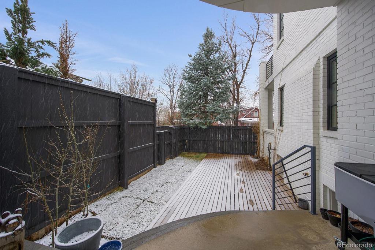


 Menu
Menu


