1575 Fillmore Street #5
Denver, CO 80206 — Denver county
Price
$295,000
Sqft
855.00 SqFt
Baths
1
Beds
1
Description
Charming and quiet one bedroom unit located in the heart of the south city park neighborhood. This one bedroom has beautiful newly refinished parquet floors and an updated kitchen with granite counter tops and stainless steel appliances. The building was built in 1922 and should be considered a historic building. The building is well maintained yet preserves the unique allure of the 1920s. This unit has the original mahogany trim and doors, arched doorways, and built in hutches. The living room is large, space for comfortable furniture and French doors that open to an additional closet that can be used as an office. The bedroom is a perfect size and has a cedar lined closet. This unit is a must see! The paint colors are unique and the seller is willing and wanting to provide a paint concession to help you as the new owner make it your own!Additional features include underground parking with your own personal parking space, plenty of storage, a laundry room, bike room and two garden areas with a grill and patio space. It is a one of a kind building and community of owners who are committed to preserving the integrity of the historic nature of the building and creating a safe and comfortable living space. Lastly, this unit is within walking distance to city park, one of Denver’s oldest gems and home to the Denver zoo, Denver Museum of Nature of Nature and Science, athletic fields, tennis courts, bike/running trails, and panoramic views of downtown and the Rocky Mountains. This location is also perfect for enjoying some of Denver’s best restaurants and businesses including the Goosetown Tavern, Denver Biscuit Company, The Bluebird Theatre, Tattered Cover, and more! Overall a perfect place to live!
Property Level and Sizes
SqFt Lot
9403.00
Lot Features
Breakfast Nook, Ceiling Fan(s), Eat-in Kitchen, Granite Counters
Lot Size
0.22
Interior Details
Interior Features
Breakfast Nook, Ceiling Fan(s), Eat-in Kitchen, Granite Counters
Appliances
Dishwasher, Microwave, Oven, Range Hood, Refrigerator
Electric
None
Flooring
Tile, Wood
Cooling
None
Heating
Steam
Exterior Details
Features
Garden, Private Yard
Patio Porch Features
Patio
Land Details
PPA
1309090.91
Garage & Parking
Parking Spaces
1
Exterior Construction
Roof
Composition
Construction Materials
Brick, Frame
Exterior Features
Garden, Private Yard
Builder Source
Public Records
Financial Details
PSF Total
$336.84
PSF Finished
$336.84
PSF Above Grade
$336.84
Previous Year Tax
1553.00
Year Tax
2019
Primary HOA Management Type
Professionally Managed
Primary HOA Name
K3 Management Services
Primary HOA Phone
(303) 798-0054
Primary HOA Amenities
Laundry
Primary HOA Fees Included
Gas, Heat, Maintenance Grounds, Maintenance Structure, Sewer, Snow Removal, Trash, Water
Primary HOA Fees
220.00
Primary HOA Fees Frequency
Monthly
Primary HOA Fees Total Annual
2640.00
Location
Schools
Elementary School
Teller
Middle School
Morey
High School
East
Walk Score®
Contact me about this property
James T. Wanzeck
RE/MAX Professionals
6020 Greenwood Plaza Boulevard
Greenwood Village, CO 80111, USA
6020 Greenwood Plaza Boulevard
Greenwood Village, CO 80111, USA
- (303) 887-1600 (Mobile)
- Invitation Code: masters
- jim@jimwanzeck.com
- https://JimWanzeck.com
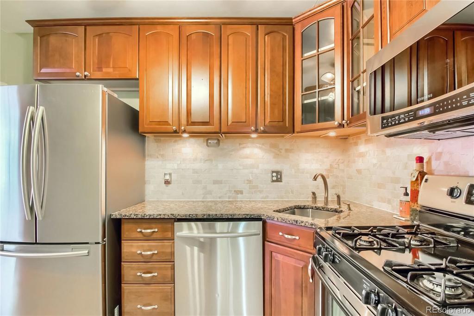
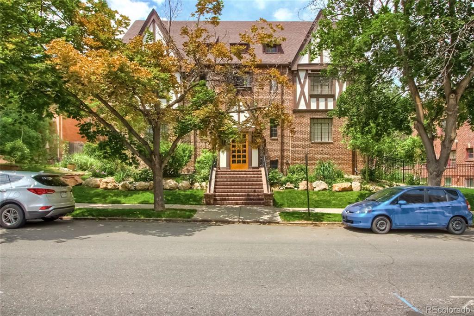
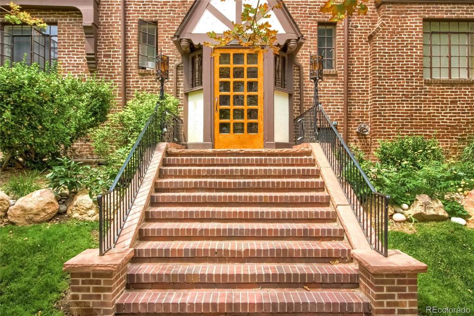
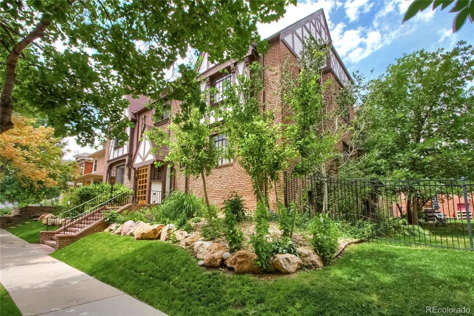
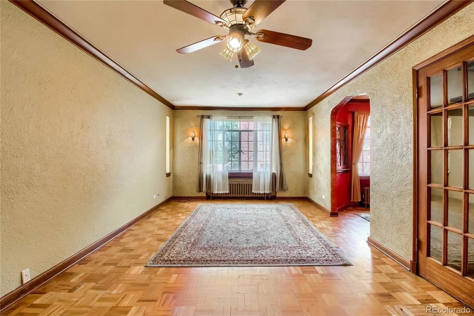
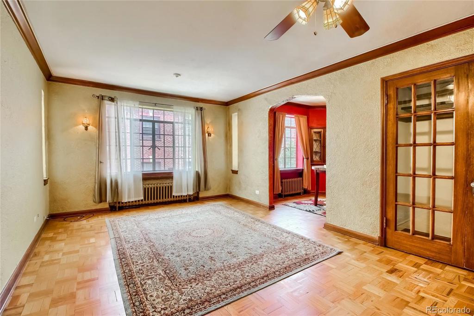
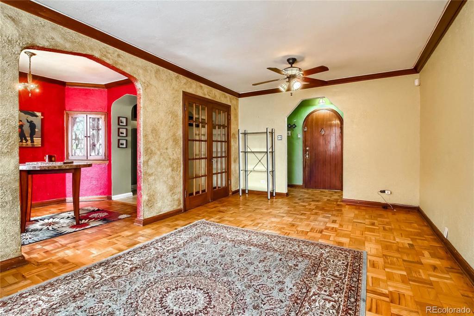
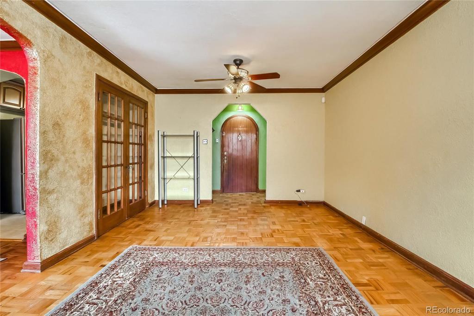
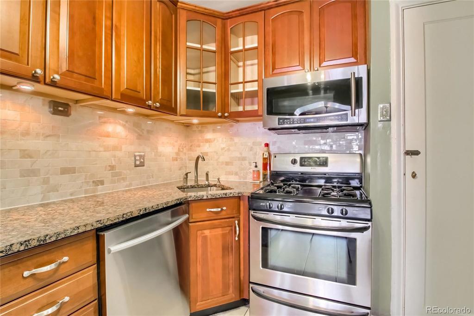
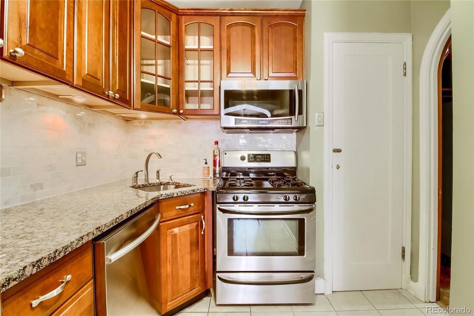
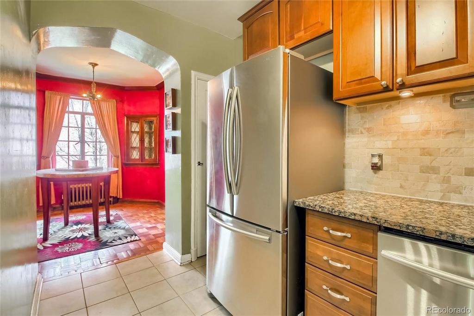
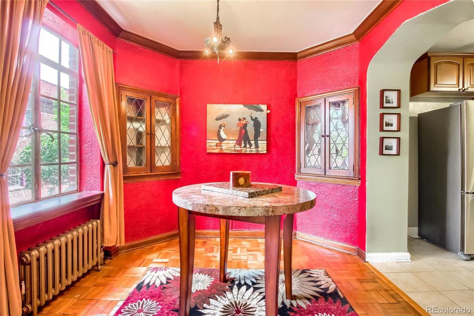
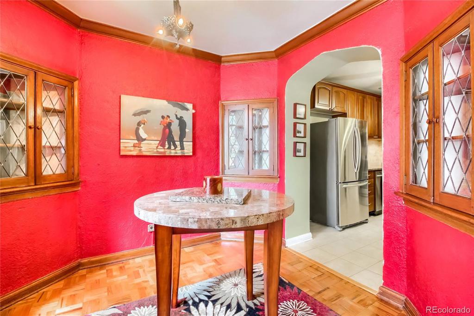
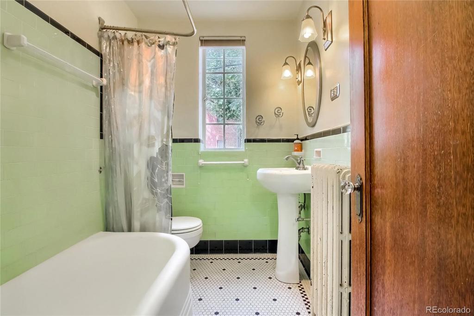
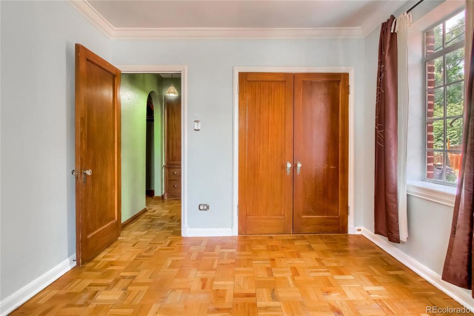
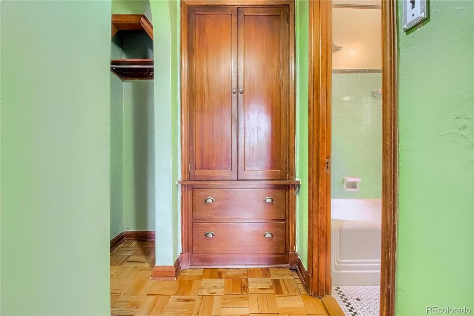
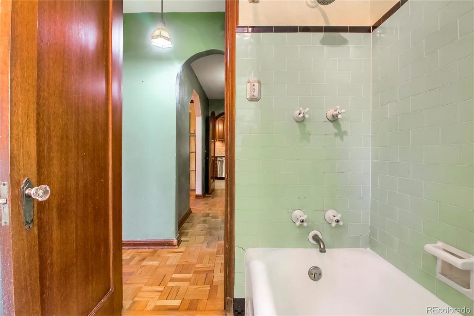
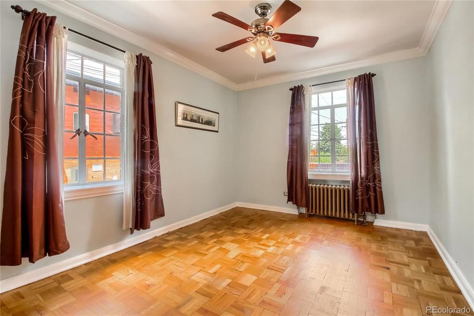
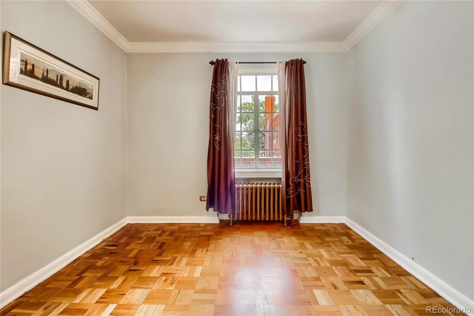
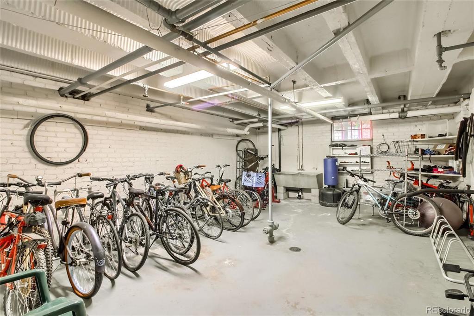
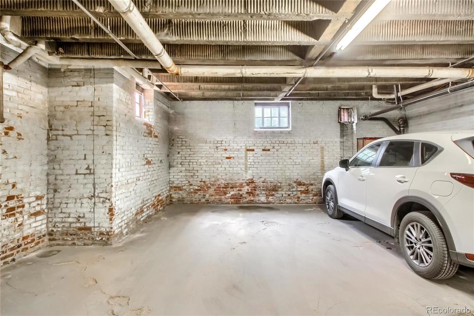
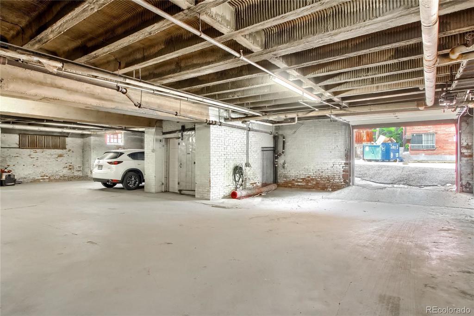
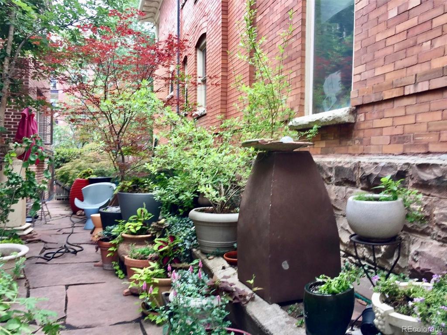
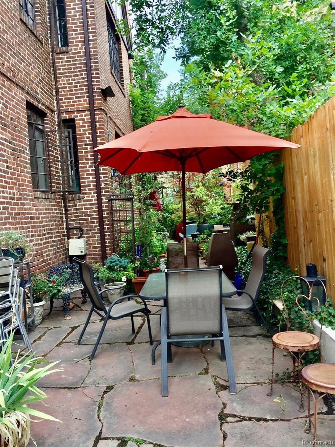


 Menu
Menu


