3435 N Garfield Street
Denver, CO 80205 — Denver county
Price
$500,000
Sqft
1600.00 SqFt
Baths
2
Beds
4
Description
This charming 4 bed, 2 full bath brick bungalow was completely remodeled in 2019 and is move-in ready. Open floor plan and large modern kitchen with granite countertops, new cabinets and stainless steel appliances. Refinished hardwood floors cover the entire main level and modern fixtures add a splash of luxury. Updates include new air conditioning, windows, water heater, furnace, paint and electrical service. Your huge backyard and covered front porch beckon you to enjoy the Colorado outdoors. Special attention has been paid to the exterior of the property with new cedar fencing/gates, concrete, xeriscaping, gutters and sod. Separate interior and exterior entrance to the 2 bed 1 bath basement with great income potential as a short or long-term rental. Lockoff doors are already installed to separate this "in-law suite" from the main floor. Outstanding zoning (U-TU-C) allows for many potential development opportunities including: duplex, tandem home, accessory dwelling unit (ADU) and/or garages on this large double lot. Located right between Park Hill and Rino, the Clayton neighborhood is close to everything in Denver yet is still an oasis in the city. Quick access to I-70, Steps to bus stops and just a few blocks from the DIA/Downtown light rail station. A great neighborhood for walking and biking, close to many restaurants, coffee shops and just 2 blocks away from a charming city park. Please copy and paste this link to take a virtual tour (https://bit.ly/33QqmuI)
Property Level and Sizes
SqFt Lot
6250.00
Lot Features
Granite Counters, In-Law Floor Plan, Open Floorplan, Pantry, Radon Mitigation System, Smart Thermostat, Smoke Free
Lot Size
0.14
Foundation Details
Concrete Perimeter
Basement
Bath/Stubbed,Exterior Entry,Finished,Full,Interior Entry/Standard
Base Ceiling Height
80"
Interior Details
Interior Features
Granite Counters, In-Law Floor Plan, Open Floorplan, Pantry, Radon Mitigation System, Smart Thermostat, Smoke Free
Appliances
Dishwasher, Disposal, Dryer, Freezer, Microwave, Oven, Refrigerator, Washer
Electric
Central Air
Flooring
Carpet, Concrete, Tile, Wood
Cooling
Central Air
Heating
Forced Air
Utilities
Cable Available, Electricity Connected, Internet Access (Wired), Natural Gas Connected, Phone Available
Exterior Details
Features
Dog Run, Garden, Lighting, Private Yard, Rain Gutters
Patio Porch Features
Covered,Front Porch
Water
Public
Sewer
Public Sewer
Land Details
PPA
3571428.57
Road Frontage Type
Public Road
Road Responsibility
Public Maintained Road
Road Surface Type
Alley Paved, Paved
Garage & Parking
Parking Spaces
1
Exterior Construction
Roof
Composition
Construction Materials
Brick, Wood Siding
Architectural Style
Bungalow,Traditional
Exterior Features
Dog Run, Garden, Lighting, Private Yard, Rain Gutters
Window Features
Double Pane Windows, Window Coverings
Security Features
Carbon Monoxide Detector(s),Smart Cameras,Smart Locks,Smoke Detector(s)
Builder Source
Public Records
Financial Details
PSF Total
$312.50
PSF Finished
$312.50
PSF Above Grade
$625.00
Previous Year Tax
2237.00
Year Tax
2019
Primary HOA Fees
0.00
Location
Schools
Elementary School
Harrington
Middle School
Wyatt
High School
Manual
Walk Score®
Contact me about this property
James T. Wanzeck
RE/MAX Professionals
6020 Greenwood Plaza Boulevard
Greenwood Village, CO 80111, USA
6020 Greenwood Plaza Boulevard
Greenwood Village, CO 80111, USA
- (303) 887-1600 (Mobile)
- Invitation Code: masters
- jim@jimwanzeck.com
- https://JimWanzeck.com
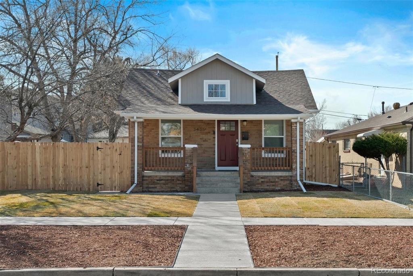
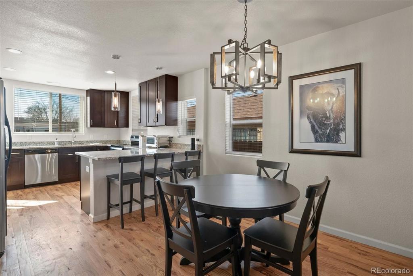
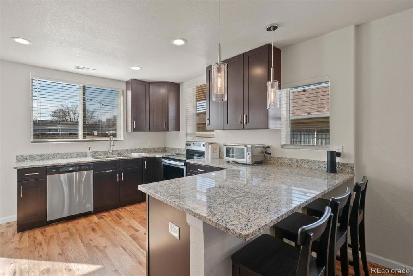
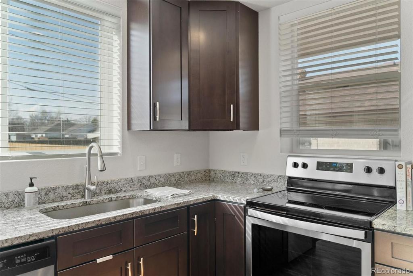
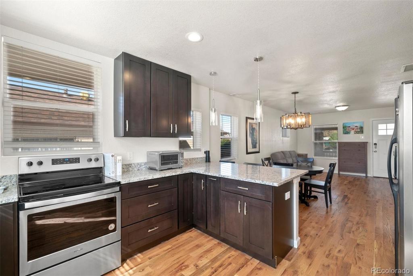
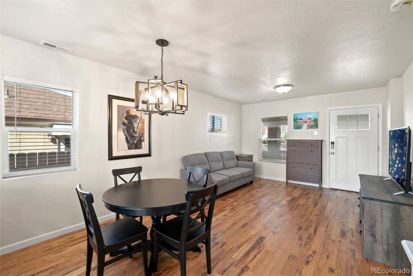
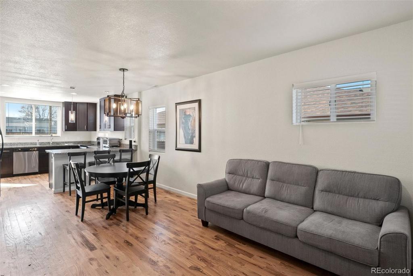
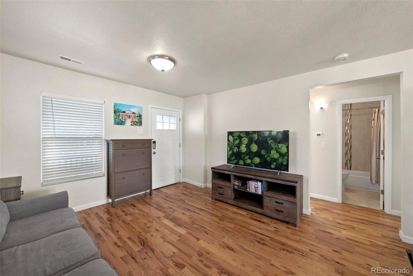
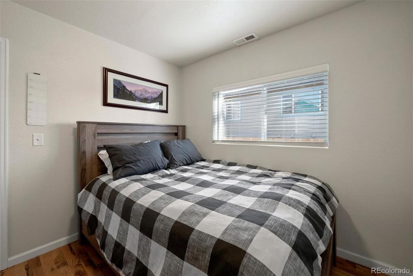
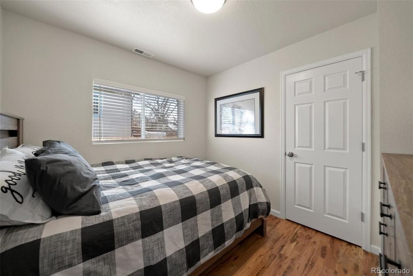
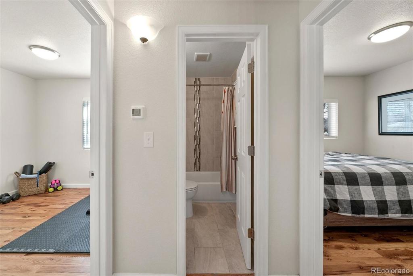
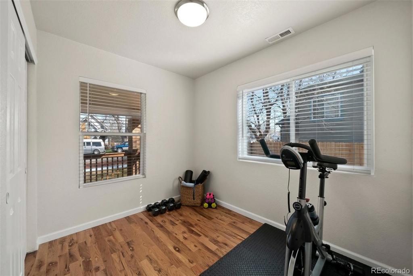
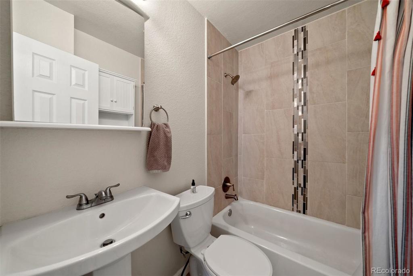
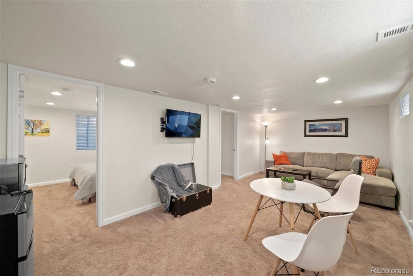
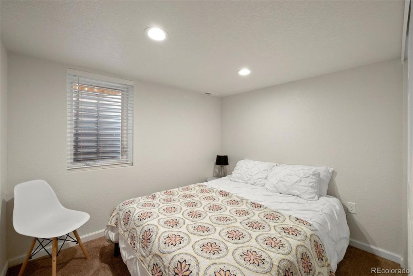
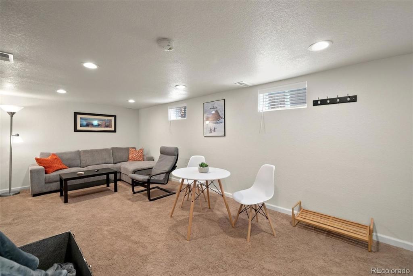
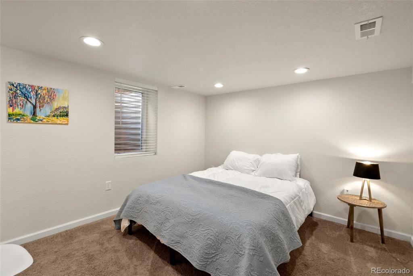
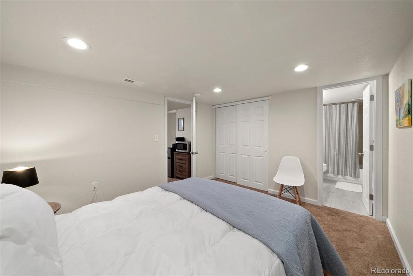
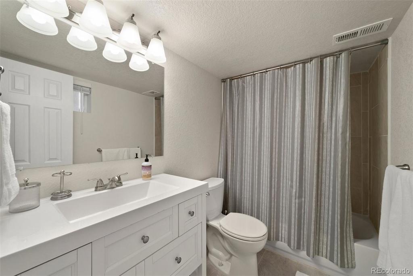
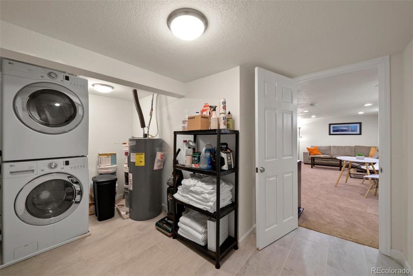
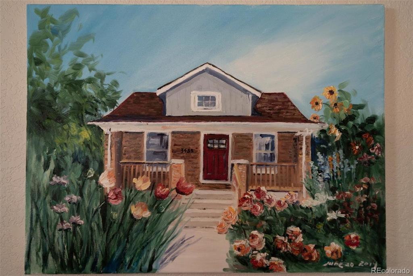
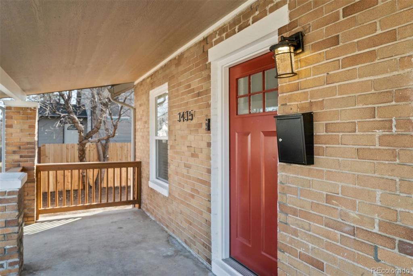
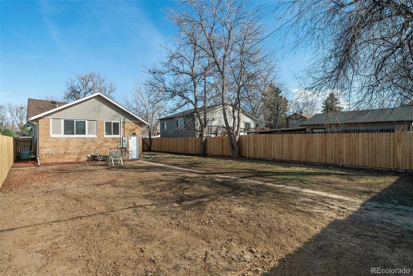
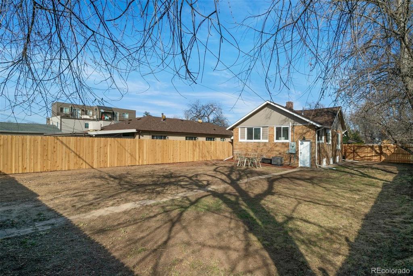
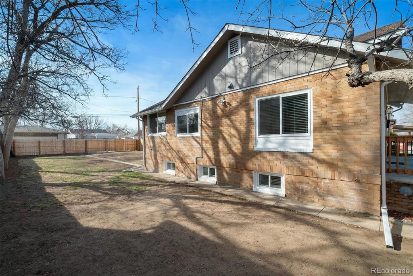
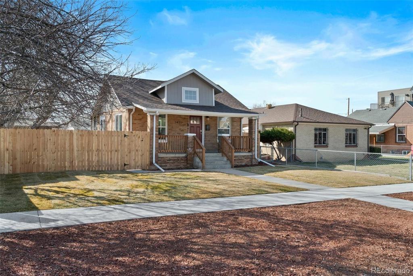
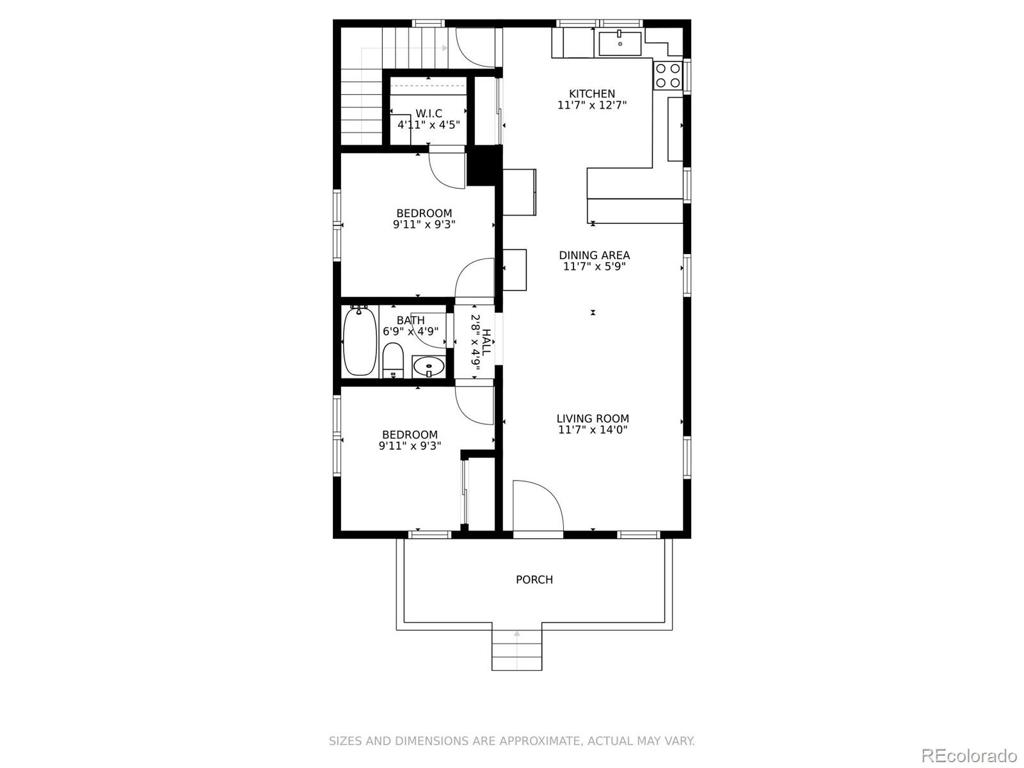
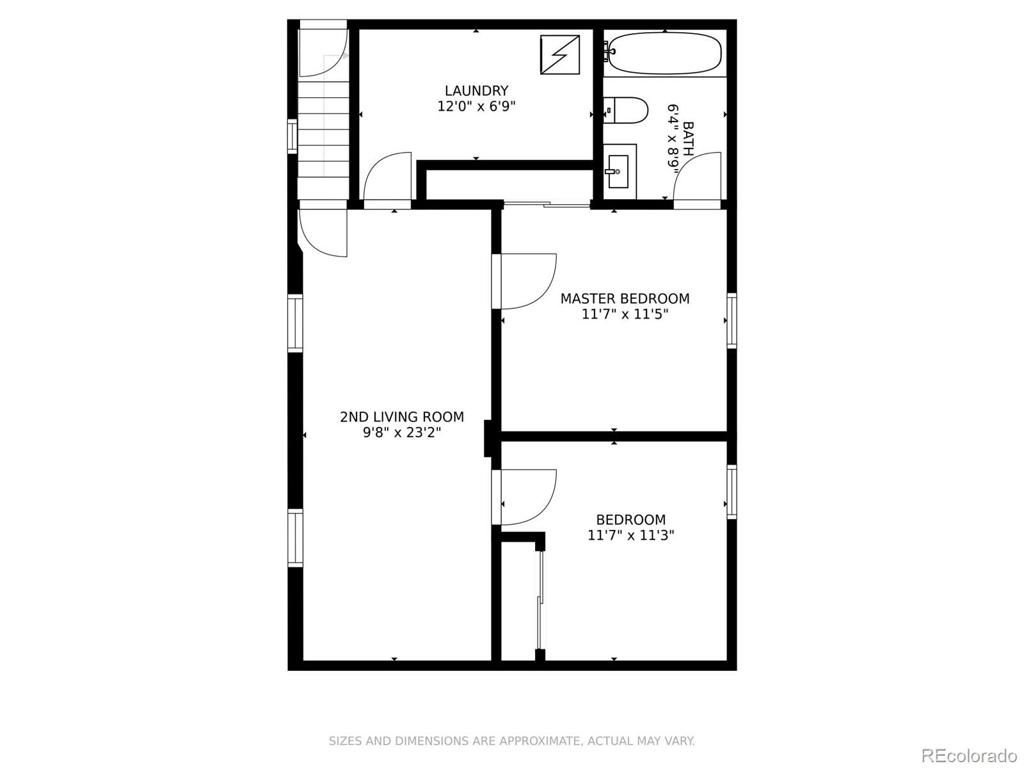
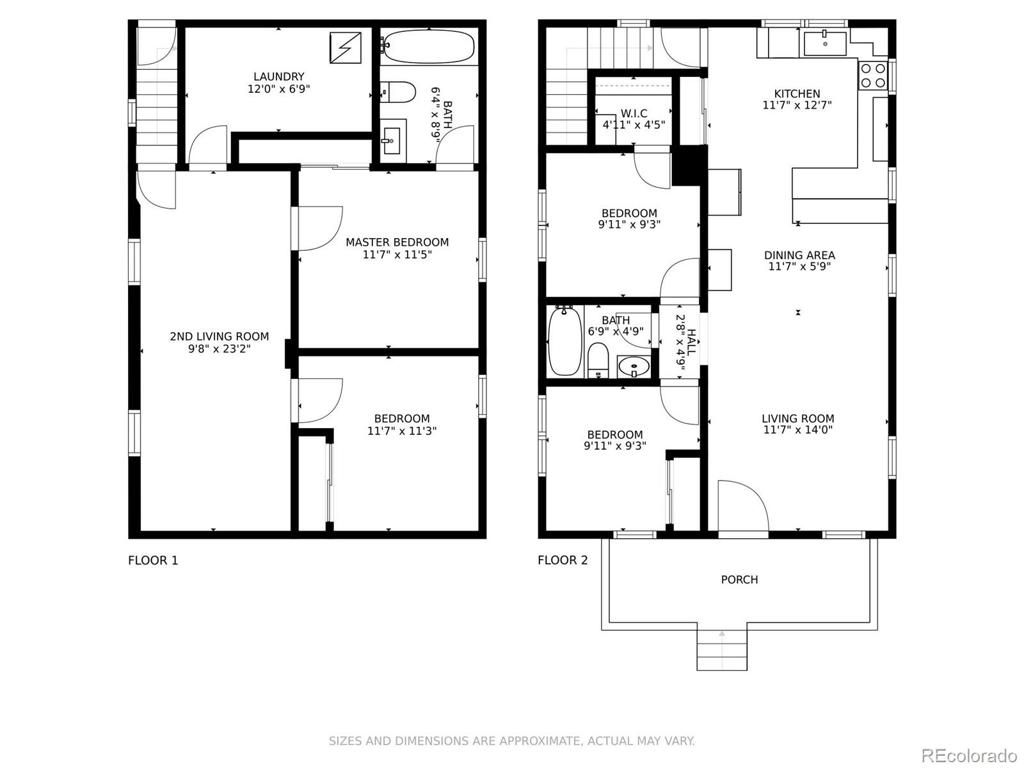
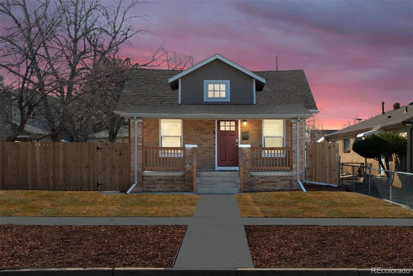
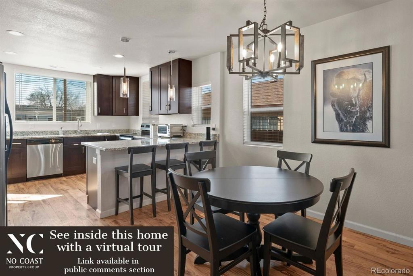
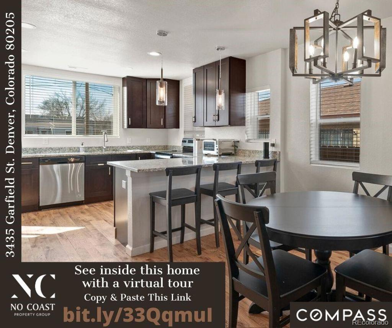


 Menu
Menu


