20227 E Lake Lane
Centennial, CO 80016 — Arapahoe county
Price
$739,900
Sqft
5178.00 SqFt
Baths
5
Beds
4
Description
This exquisite floor plan built by Village Homes is more than you could ask for. Greeted by a welcoming porch at the entry, step into this immaculate 2-story home! Located at the back of a cul-de-sac, sitting on 0.5 acre with an open floor plan, this home boasts stunning white plantation shutters throughout all levels, vaulted ceilings, wonderfully appointed formal Dining Room and a finished full-size basement with wet bar and media/entertaining options. A spacious kitchen with sunroom-style eating space and a huge island provides lots of room for prepping, cooking, eating and celebrations. A massive Master Retreat with ceiling fan, 5-piece Master Bath including Jacuzzi tub, shower, dual sinks and large walk-in closet give you a great space to relax after a full day. The coffered ceilings give this room an elegant feeling as well. Family Room with vaulted ceiling has tons of natural light. You will have everything you need to entertain with the basement providing ample space to enjoy time with friends and family, watch your favorite sports team or settle down for a movie. The entire lot is beautifully landscaped and offers an abundance of space to play! Community pool, tennis courts and trash/recycling removal are included in monthly HOA fee. Roof replaced Fall 2019, exterior paint 2019, recent interior paint and updated flooring throughout all 3 floors in the last 6 months and a brand-new hot water heater make this home a must-see today!
Property Level and Sizes
SqFt Lot
21562.00
Lot Features
Ceiling Fan(s), Eat-in Kitchen, Entrance Foyer, Five Piece Bath, Granite Counters, Jack & Jill Bath, Kitchen Island, Master Suite, Open Floorplan, Smoke Free, Utility Sink, Vaulted Ceiling(s), Walk-In Closet(s), Wet Bar
Lot Size
0.49
Foundation Details
Slab
Basement
Finished,Full
Common Walls
No Common Walls
Interior Details
Interior Features
Ceiling Fan(s), Eat-in Kitchen, Entrance Foyer, Five Piece Bath, Granite Counters, Jack & Jill Bath, Kitchen Island, Master Suite, Open Floorplan, Smoke Free, Utility Sink, Vaulted Ceiling(s), Walk-In Closet(s), Wet Bar
Appliances
Cooktop, Dishwasher, Disposal, Double Oven, Microwave, Refrigerator
Laundry Features
In Unit
Electric
Central Air
Flooring
Carpet, Laminate, Tile
Cooling
Central Air
Heating
Forced Air
Fireplaces Features
Basement, Family Room, Gas, Gas Log
Utilities
Cable Available, Electricity Available, Electricity Connected, Internet Access (Wired), Phone Available
Exterior Details
Features
Private Yard
Patio Porch Features
Front Porch
Water
Public
Sewer
Public Sewer
Land Details
PPA
1673469.39
Road Frontage Type
Public Road
Road Responsibility
Public Maintained Road
Road Surface Type
Paved
Garage & Parking
Parking Spaces
1
Parking Features
Concrete
Exterior Construction
Roof
Composition
Construction Materials
Cement Siding, Frame, Stone
Exterior Features
Private Yard
Window Features
Double Pane Windows, Window Coverings
Builder Name 1
Village Homes
Builder Source
Public Records
Financial Details
PSF Total
$158.36
PSF Finished
$161.04
PSF Above Grade
$230.14
Previous Year Tax
5258.00
Year Tax
2019
Primary HOA Management Type
Professionally Managed
Primary HOA Name
Greenfield Master Owners Association, Inc.
Primary HOA Phone
303-779-5710
Primary HOA Website
greenfieldhoa.com
Primary HOA Amenities
Clubhouse,Park,Playground,Pond Seasonal,Pool,Tennis Court(s),Trail(s)
Primary HOA Fees Included
Maintenance Grounds, Recycling, Snow Removal, Trash
Primary HOA Fees
65.00
Primary HOA Fees Frequency
Monthly
Primary HOA Fees Total Annual
780.00
Location
Schools
Elementary School
Rolling Hills
Middle School
Falcon Creek
High School
Grandview
Walk Score®
Contact me about this property
James T. Wanzeck
RE/MAX Professionals
6020 Greenwood Plaza Boulevard
Greenwood Village, CO 80111, USA
6020 Greenwood Plaza Boulevard
Greenwood Village, CO 80111, USA
- (303) 887-1600 (Mobile)
- Invitation Code: masters
- jim@jimwanzeck.com
- https://JimWanzeck.com
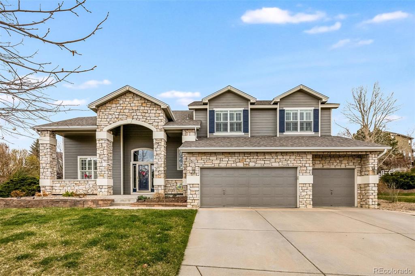
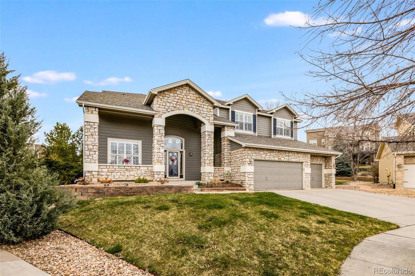
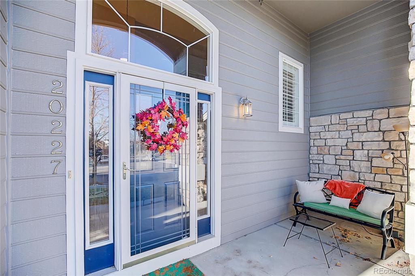
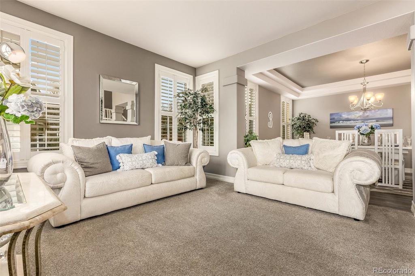
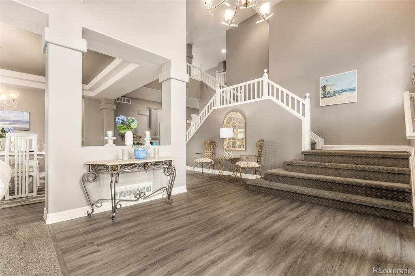
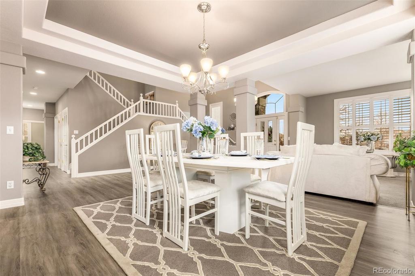
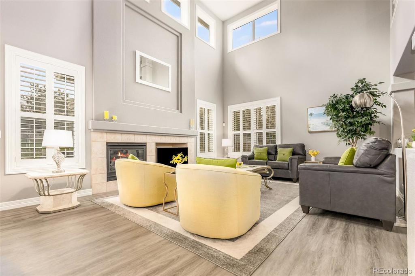
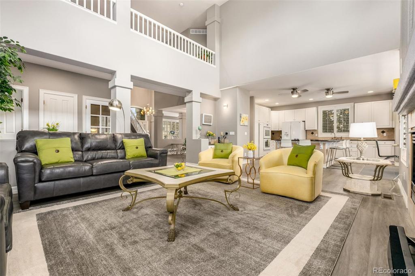
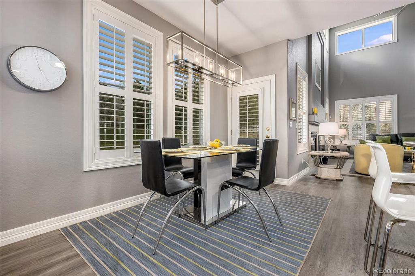
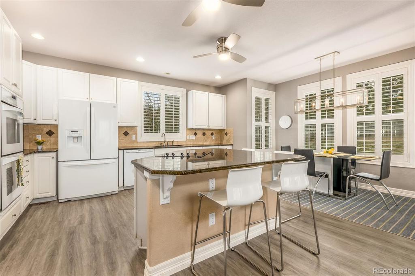
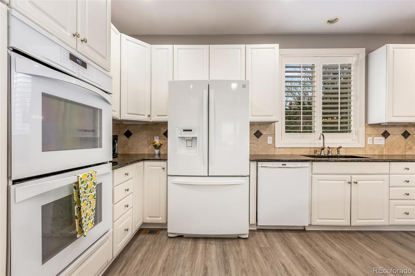
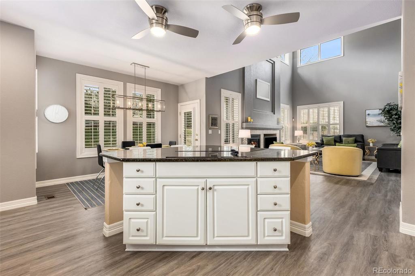
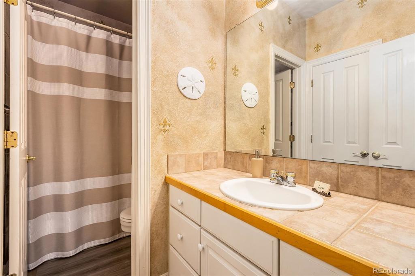
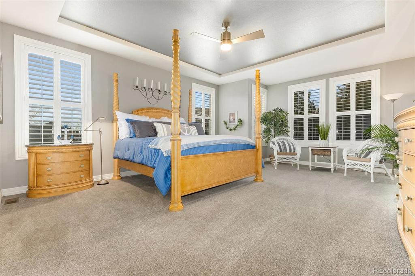
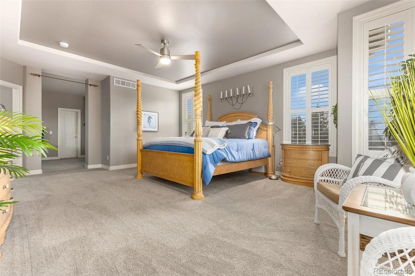
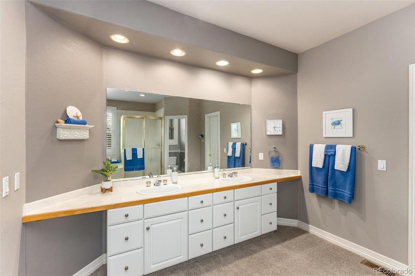
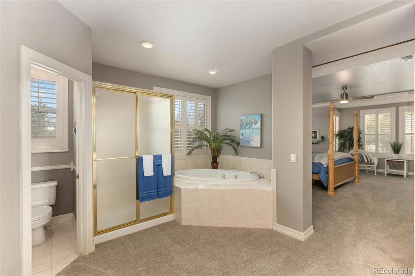
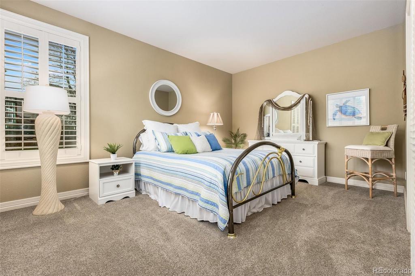
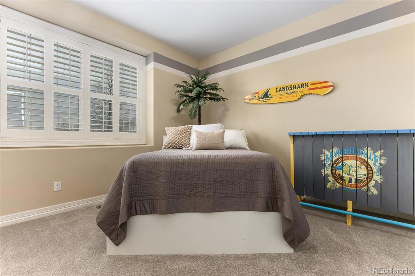
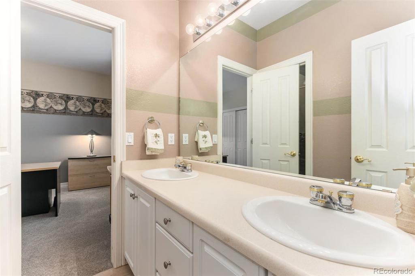
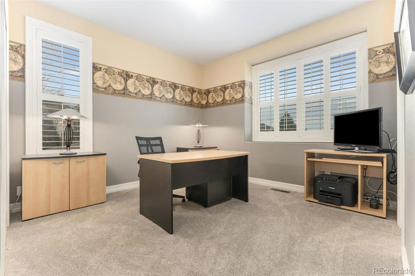
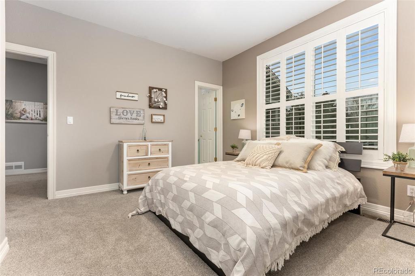
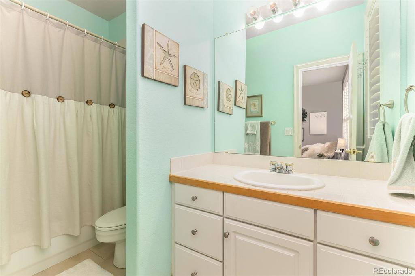
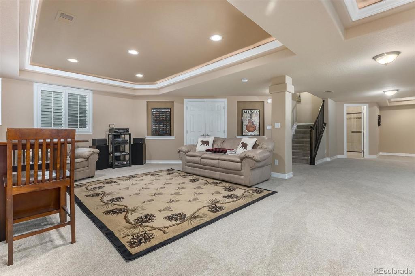
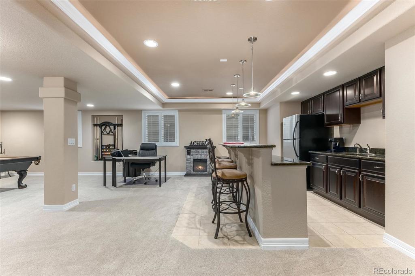
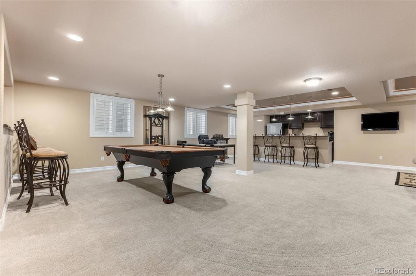
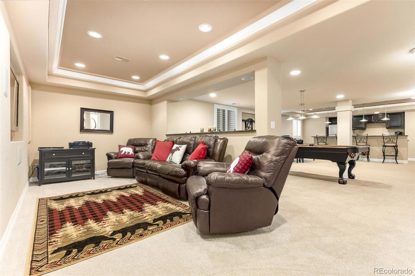
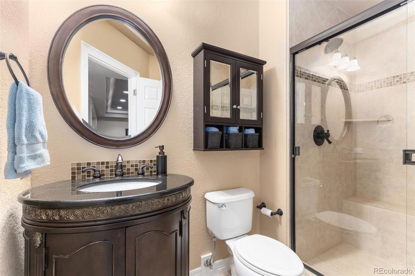
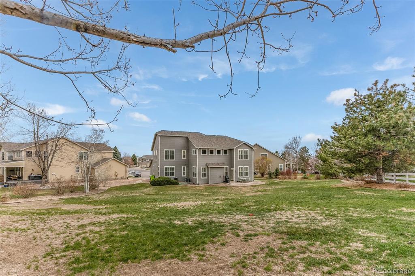
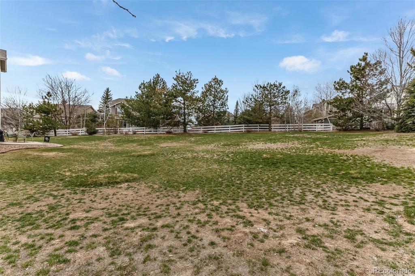


 Menu
Menu


