4175 Burnham Trail
Castle Rock, CO 80104 — Douglas county
Price
$675,000
Sqft
3861.00 SqFt
Baths
4
Beds
4
Description
This spectacular 4 Bed 4 Bath 3 Car Gar sits on a prime lot backing to open space and a Terrific View of the Mountains. Over $25,000 in brand new hard wood floors on the main level plus brand new carpet in the office and all of upstairs. This home is in excellent condition with the interior paint just freshened up. Entering the front door is an office with glass french doors. Family Room has a gas custom fireplace with a blower for those chilly winter nights sitting on the stone hearth. Beautiful stone work from the ceiling to floor. The gourmet chef's kitchen has upgraded espresso cabinets with crown molding, granite counter tops, walk in pantry, double ovens, 5 burner gas range and a large island seating 4 people, sink and instant hot water dispenser. Dining room, kitchen and family room are all open to one another creating great space for family get togethers. Also on the main floor is a bedroom and a 3/4 bath. Upstairs you will find 2 more bedrooms connected by a Jack and Jill bath, large laundry room with a utility sink. Generous size master suite with a 5 pc. bath and 2 large walk in closets. Heading downstairs to the finished garden level basement is a large family room with a custom gas fireplace with logs and stone from floor to ceiling. a custom made bar and cabinets made from beetle kill pine is truly one of a kind. It is also plumbed for a sink. Lots of other log work through out the basement. A large room wired for a media room or a non conforming bedroom. There is 2 other areas also for your imagination. 1/2 bathroom complete and the shower is pre plumbed. New garage door, sprinkler system in front and backyard has artificial turf and rock landscaping for easy maintenance. 2 large decks plus a big cement patio with a natural gas hookups for grilling or a fire pit. You are going to love this home with all the upgrades and terrific views from almost every room in the house and backyard.
Property Level and Sizes
SqFt Lot
6316.00
Lot Features
Ceiling Fan(s), Entrance Foyer, Five Piece Bath, Granite Counters, High Ceilings, Jack & Jill Bath, Kitchen Island, Master Suite, Open Floorplan, Pantry, Smoke Free, Utility Sink, Walk-In Closet(s), Wet Bar
Lot Size
0.14
Foundation Details
Block,Concrete Perimeter
Basement
Finished,Full,Sump Pump
Interior Details
Interior Features
Ceiling Fan(s), Entrance Foyer, Five Piece Bath, Granite Counters, High Ceilings, Jack & Jill Bath, Kitchen Island, Master Suite, Open Floorplan, Pantry, Smoke Free, Utility Sink, Walk-In Closet(s), Wet Bar
Appliances
Convection Oven, Cooktop, Dishwasher, Disposal, Double Oven, Dryer, Gas Water Heater, Microwave, Self Cleaning Oven, Sump Pump, Washer
Electric
Central Air
Flooring
Carpet, Laminate, Tile, Wood
Cooling
Central Air
Heating
Forced Air, Natural Gas
Fireplaces Features
Basement, Gas, Gas Log, Great Room
Utilities
Cable Available, Electricity Connected, Natural Gas Connected, Phone Connected
Exterior Details
Features
Balcony, Gas Valve, Private Yard, Rain Gutters
Patio Porch Features
Deck,Front Porch,Patio
Lot View
Mountain(s)
Water
Public
Sewer
Public Sewer
Land Details
PPA
4803571.43
Road Frontage Type
Public Road
Road Responsibility
Public Maintained Road
Road Surface Type
Paved
Garage & Parking
Parking Spaces
1
Parking Features
Concrete, Dry Walled, Insulated, Oversized, Tandem
Exterior Construction
Roof
Composition
Construction Materials
Cement Siding, Frame, Stone
Architectural Style
Contemporary
Exterior Features
Balcony, Gas Valve, Private Yard, Rain Gutters
Window Features
Double Pane Windows, Window Coverings
Security Features
Carbon Monoxide Detector(s),Smoke Detector(s)
Financial Details
PSF Total
$174.18
PSF Finished
$178.81
PSF Above Grade
$263.21
Previous Year Tax
4780.00
Year Tax
2020
Primary HOA Management Type
Professionally Managed
Primary HOA Name
TMMC property Management
Primary HOA Phone
303-985-9623
Primary HOA Amenities
Park,Pool
Primary HOA Fees Included
Maintenance Grounds, Recycling, Sewer, Trash
Primary HOA Fees
45.00
Primary HOA Fees Frequency
Monthly
Primary HOA Fees Total Annual
540.00
Location
Schools
Elementary School
South Ridge
Middle School
Mesa
High School
Douglas County
Walk Score®
Contact me about this property
James T. Wanzeck
RE/MAX Professionals
6020 Greenwood Plaza Boulevard
Greenwood Village, CO 80111, USA
6020 Greenwood Plaza Boulevard
Greenwood Village, CO 80111, USA
- (303) 887-1600 (Mobile)
- Invitation Code: masters
- jim@jimwanzeck.com
- https://JimWanzeck.com
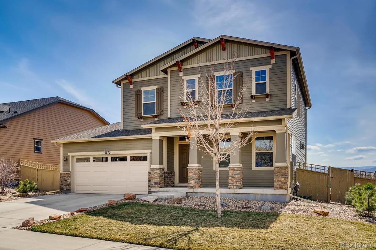
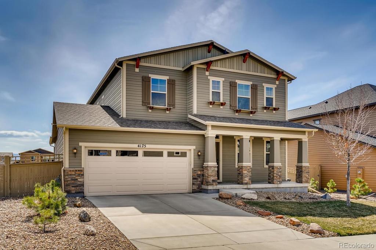
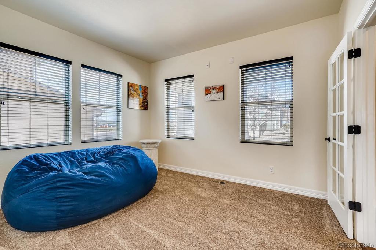
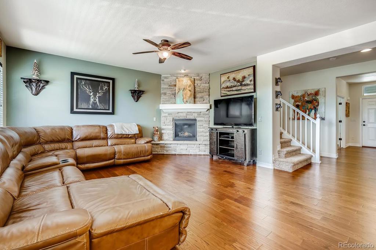
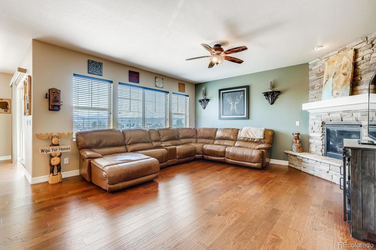
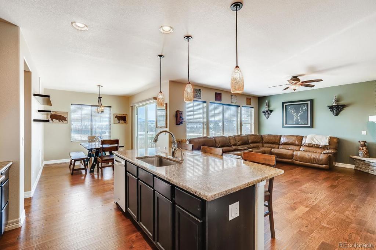
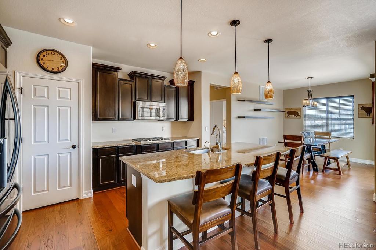
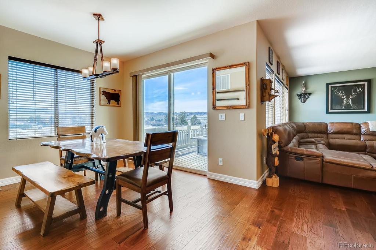
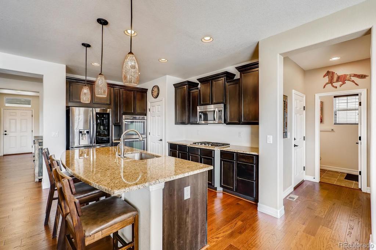
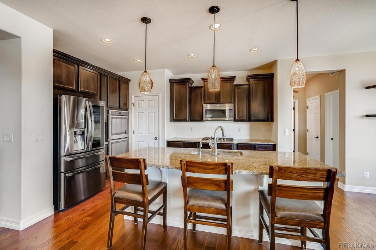
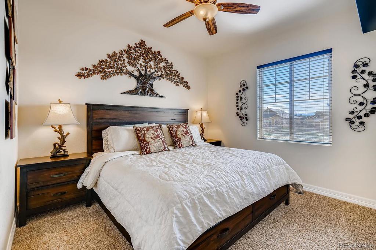
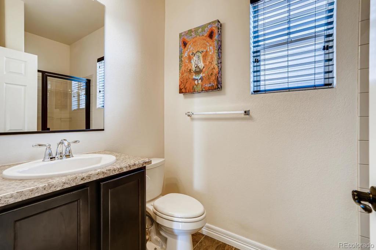
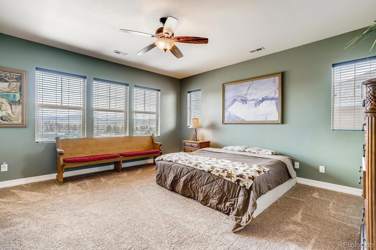
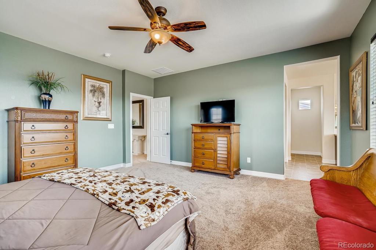
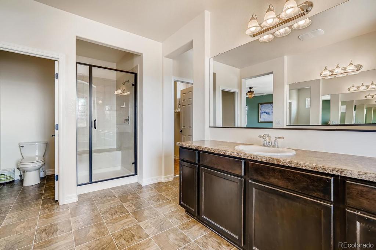
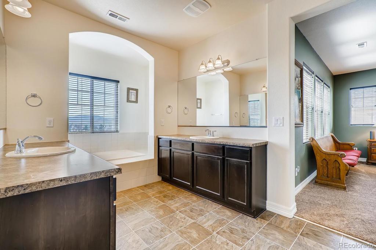
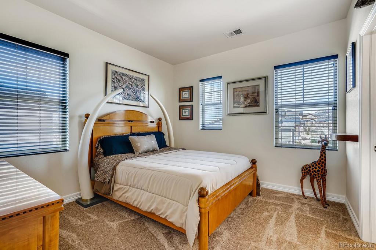
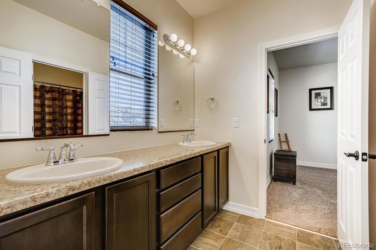
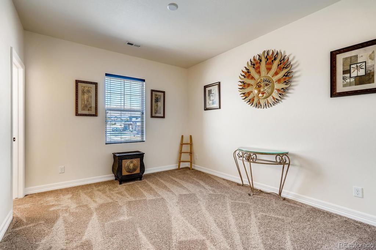
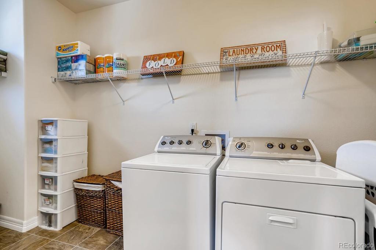
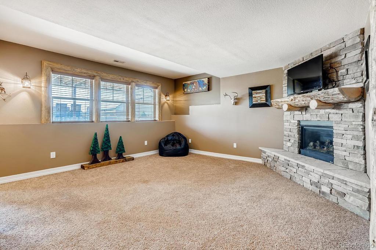
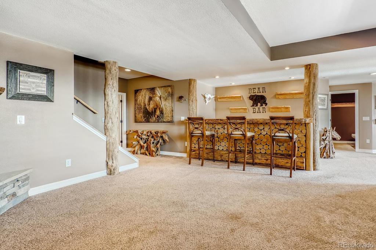
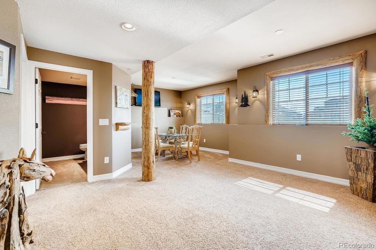
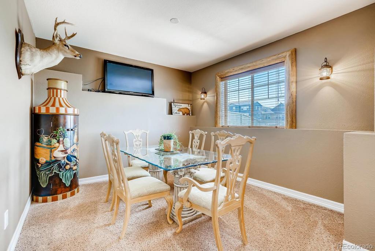
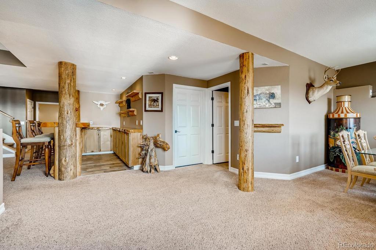
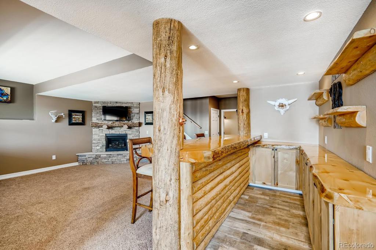
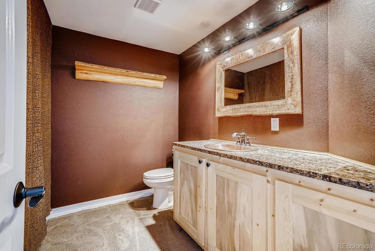
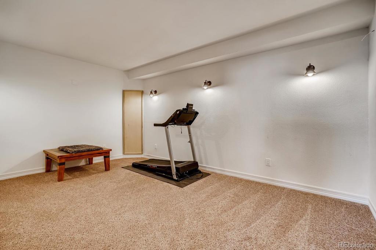
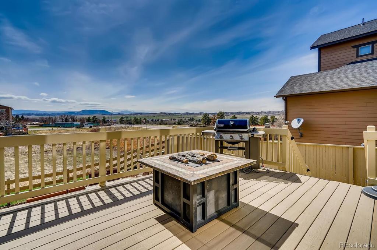
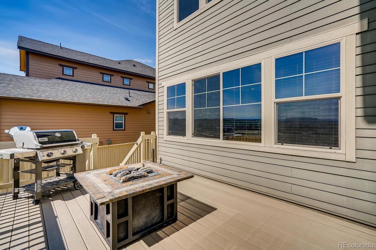
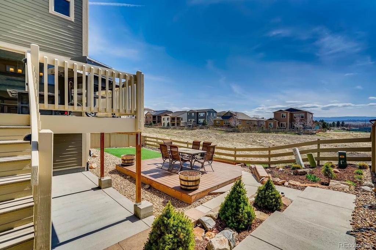
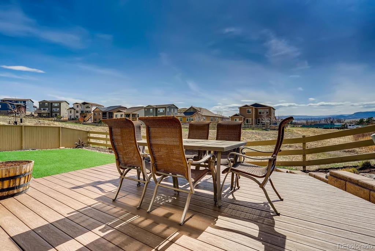
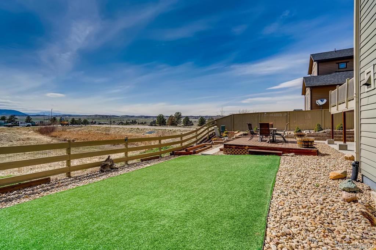
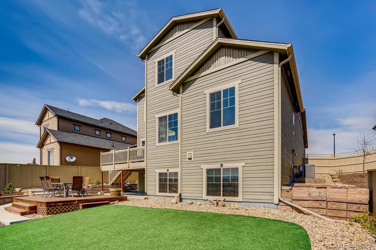
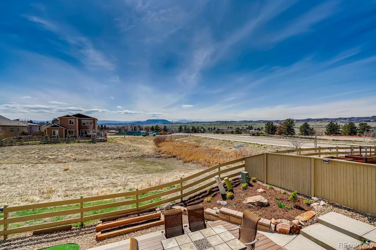


 Menu
Menu


