2193 Abigail Lane
Castle Rock, CO 80104 — Douglas county
Price
$550,000
Sqft
3357.00 SqFt
Baths
3
Beds
4
Description
Welcome home to highly desirable Crystal Valley Ranch in Castle Rock! This corner-lot ranch plan has so much to offer. Covered front porch. Three bedrooms and additional full bath on the main level including a generous sized master suite featuring a five piece bath, large, walk in shower, and a huge walk in closet. The custom kitchen features granite counters, walk in pantry and all newer, matching black appliances. Eat-in Kitchen area leads out to an enormous covered deck with views to the East of rolling hills. Head downstairs to a separate suite complete with bedroom, full bathroom and kitchenette. The sliding glass door in the basement leads to a walk-out patio and has a keyed lock which makes this space perfect for a family member to access it from outside. This basement was fully dug out, so there is tons of storage. The backyard comes complete with professional landscaping and synthetic turf for ease of maintenance and low water bills. Crystal Valley Ranch boasts amazing parks and natural trails including Rhyolite Regional Park and Dirt Bike Trails. It also has a neighborhood pool and clubhouse. This is the most up-and-coming neighborhood in Castle Rock, don't miss out!
Property Level and Sizes
SqFt Lot
5227.20
Lot Features
Ceiling Fan(s), Eat-in Kitchen, Five Piece Bath, Granite Counters, Kitchen Island, Master Suite, Walk-In Closet(s)
Lot Size
0.12
Basement
Finished,Full,Walk-Out Access
Interior Details
Interior Features
Ceiling Fan(s), Eat-in Kitchen, Five Piece Bath, Granite Counters, Kitchen Island, Master Suite, Walk-In Closet(s)
Appliances
Dishwasher, Disposal, Microwave, Range, Refrigerator
Electric
Central Air
Flooring
Carpet, Laminate
Cooling
Central Air
Heating
Forced Air
Exterior Details
Patio Porch Features
Deck,Front Porch
Water
Public
Sewer
Public Sewer
Land Details
PPA
4666666.67
Road Frontage Type
Public Road
Road Responsibility
Public Maintained Road
Road Surface Type
Paved
Garage & Parking
Parking Spaces
1
Exterior Construction
Roof
Composition
Construction Materials
Frame
Architectural Style
Contemporary
Window Features
Double Pane Windows
Security Features
Carbon Monoxide Detector(s),Smoke Detector(s)
Financial Details
PSF Total
$166.82
PSF Finished
$177.38
PSF Above Grade
$333.73
Previous Year Tax
4040.00
Year Tax
2019
Primary HOA Management Type
Professionally Managed
Primary HOA Name
Advanced Management LLC
Primary HOA Phone
720-633-9722
Primary HOA Amenities
Clubhouse,Park,Pool
Primary HOA Fees Included
Maintenance Grounds, Recycling, Trash
Primary HOA Fees
67.00
Primary HOA Fees Frequency
Monthly
Primary HOA Fees Total Annual
804.00
Primary HOA Status Letter Fees
$100
Location
Schools
Elementary School
South Ridge
Middle School
Mesa
High School
Douglas County
Walk Score®
Contact me about this property
James T. Wanzeck
RE/MAX Professionals
6020 Greenwood Plaza Boulevard
Greenwood Village, CO 80111, USA
6020 Greenwood Plaza Boulevard
Greenwood Village, CO 80111, USA
- (303) 887-1600 (Mobile)
- Invitation Code: masters
- jim@jimwanzeck.com
- https://JimWanzeck.com
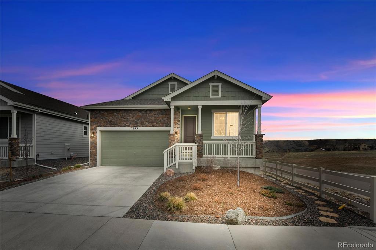
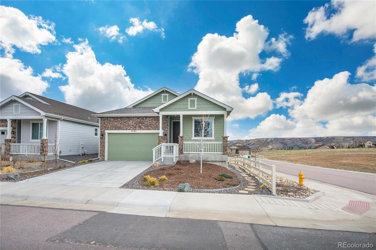
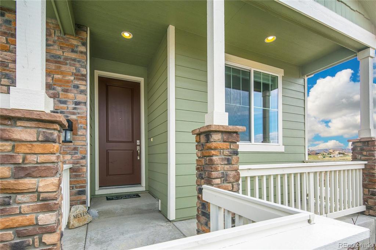
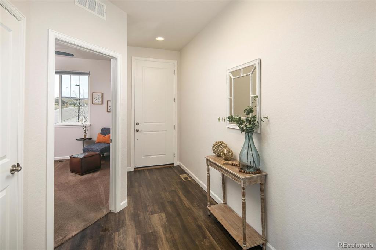
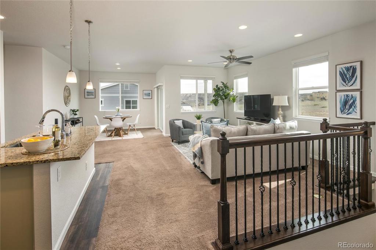
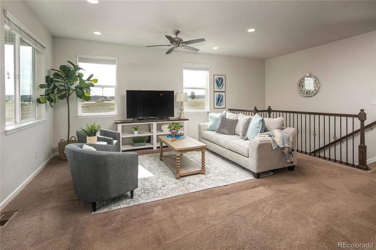
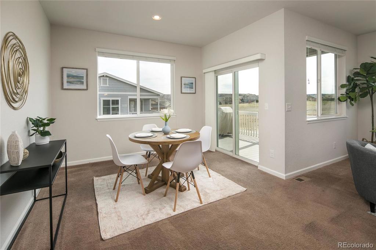
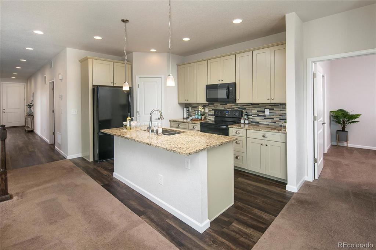
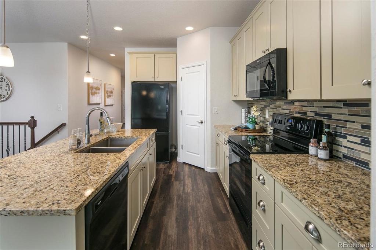
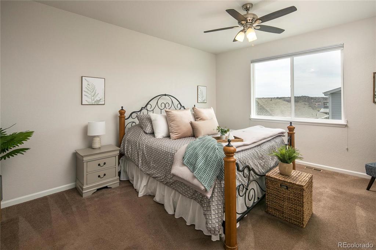
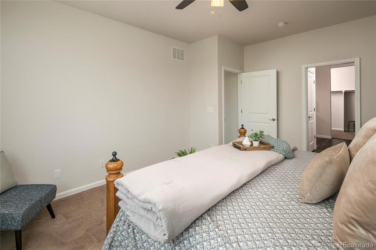
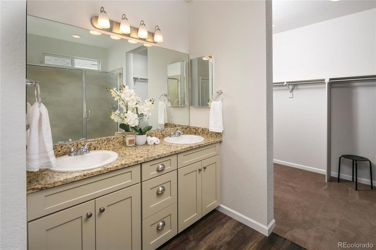
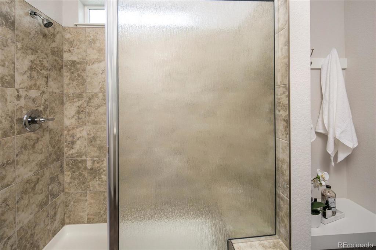
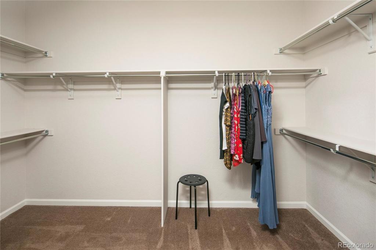
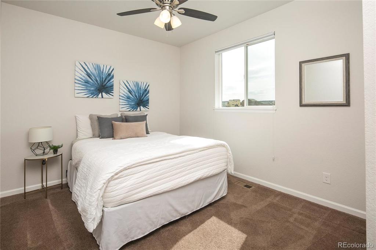
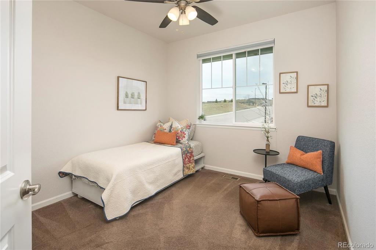
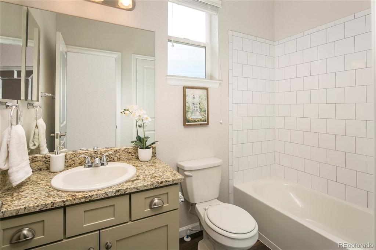
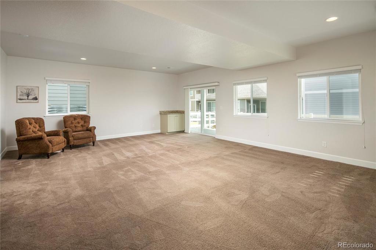
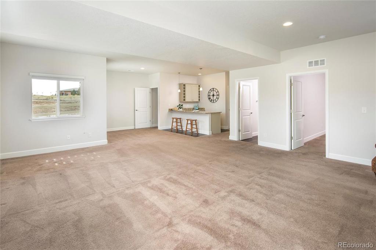
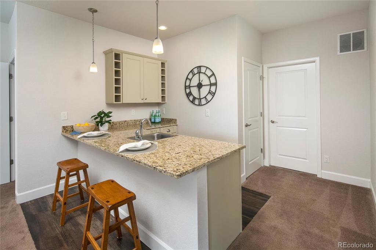
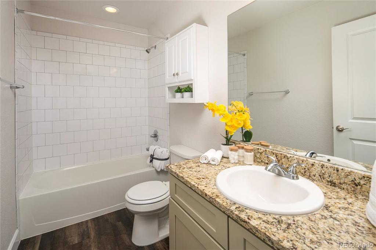
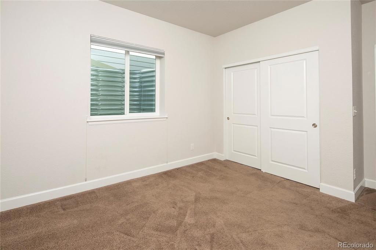
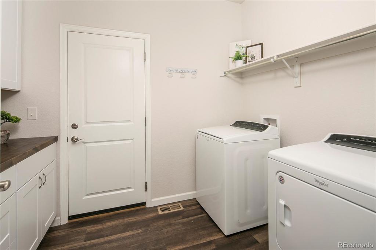
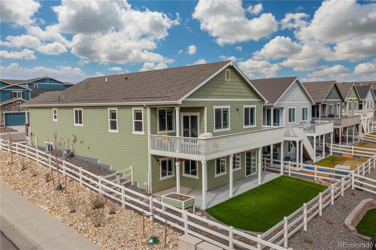
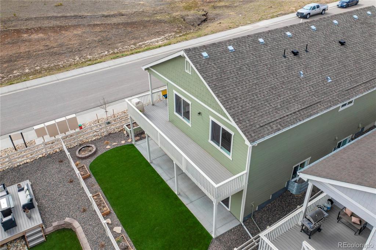
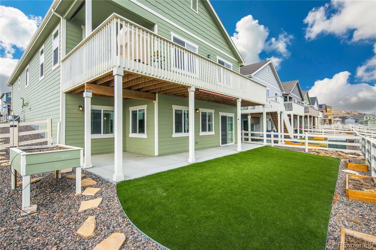
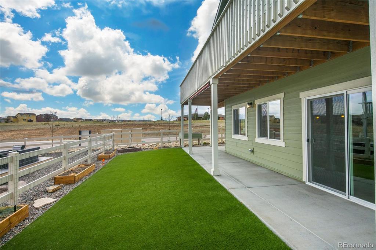
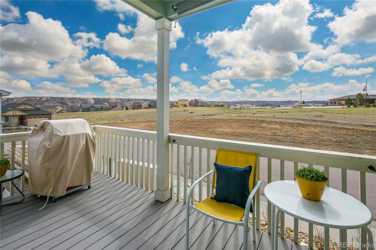
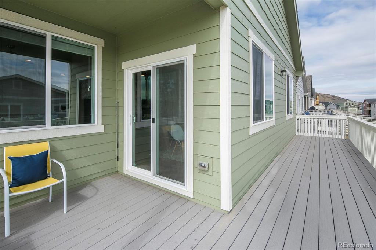
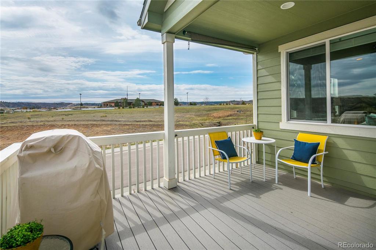
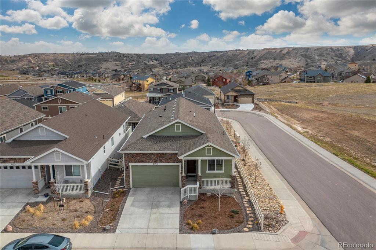
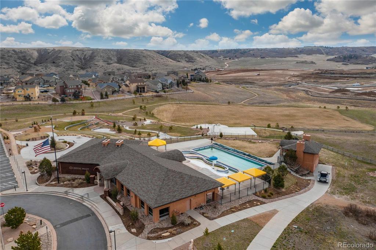
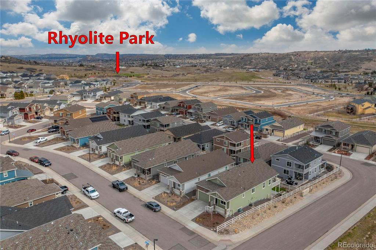
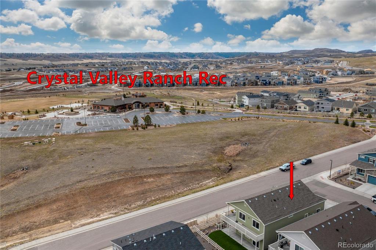
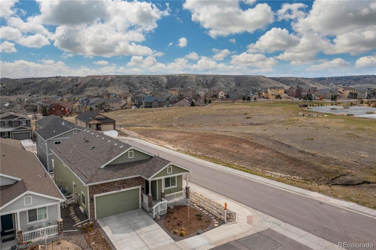


 Menu
Menu


