1556 Bent Wedge Point
Castle Rock, CO 80109 — Douglas county
Price
$724,900
Sqft
3775.00 SqFt
Baths
4
Beds
4
Description
Location, Location, Location!!! This luxury 4 bedroom, 4 bath, 3 car garage home is all about the location and veiws. Gorgeous well maintained home located right on the 2nd hole of Red Hawk Golf course in back of a quiet cul de sac. Amazing views of Castle Rock and Red Hawk Gold course. This home is loaded with custom high end upgraded designer finishes along with custom landscaping. As you enter the home you are greeted by an elegant two story entry, with a private office to the left with double doors. Beautiful refinished hardwood floors throughout. Brand new carpeting and freshly painted. Custom lighting throughout the home. The grand living room has a two story stone fireplace. Gourmet kitchen includes double ovens, gas range, oversized island, stainless steal appliances, granite counters, and a massive walk in pantry. Oversized laundry room, mud room and powder room finish out the main floor. A rod iron staircase leads to the second floor where you will find two large bedrooms, one with custom built-ins along with a jack and jill bath. Than you find a 5 piece master suite with a large Rain shower, large soaking tub, elegant master bedroom and a custom master closest. The fully finished walkout basement was a wet bar with built in beverage fridge ,granite counters, family room, game area, full bathroom, large 4th bedroom and tons of storage space to finish out the walkout basement. The resort backyard is an oasis with a deck off of the dinning room, custom 3 tiered patio, firepit and a professionally landscaped yard right. This home includes large picture windows to take in all the backyard views. The garage with epoxy floor and plenty of storage. This is an entertainer's dream home. Large and open with plenty of room for large family or social gatherings. Another wonderful feature is quiet serenity of the backyard and deck overlooking the golf course which compliments stunning views.
Property Level and Sizes
SqFt Lot
8276.40
Lot Features
Built-in Features, Ceiling Fan(s), Entrance Foyer, Five Piece Bath, Granite Counters, Jack & Jill Bath, Kitchen Island, Master Suite, Open Floorplan, Pantry, Smoke Free, Utility Sink, Walk-In Closet(s), Wet Bar
Lot Size
0.19
Foundation Details
Slab
Basement
Finished,Full,Walk-Out Access
Interior Details
Interior Features
Built-in Features, Ceiling Fan(s), Entrance Foyer, Five Piece Bath, Granite Counters, Jack & Jill Bath, Kitchen Island, Master Suite, Open Floorplan, Pantry, Smoke Free, Utility Sink, Walk-In Closet(s), Wet Bar
Appliances
Cooktop, Dishwasher, Disposal, Double Oven, Self Cleaning Oven, Sump Pump
Electric
Central Air
Flooring
Carpet, Tile, Wood
Cooling
Central Air
Heating
Forced Air
Fireplaces Features
Living Room
Exterior Details
Features
Fire Pit, Garden, Lighting, Private Yard
Patio Porch Features
Deck,Front Porch,Patio
Land Details
PPA
3815263.16
Garage & Parking
Parking Spaces
1
Parking Features
Concrete
Exterior Construction
Roof
Composition
Construction Materials
Frame
Architectural Style
A-Frame
Exterior Features
Fire Pit, Garden, Lighting, Private Yard
Window Features
Double Pane Windows
Security Features
Carbon Monoxide Detector(s),Smoke Detector(s)
Financial Details
PSF Total
$192.03
PSF Finished
$192.03
PSF Above Grade
$285.51
Previous Year Tax
2706.00
Year Tax
2019
Primary HOA Management Type
Professionally Managed
Primary HOA Name
Red Hawk Homeowners
Primary HOA Phone
3034822213
Primary HOA Fees Included
Recycling, Road Maintenance, Sewer, Trash
Primary HOA Fees
141.00
Primary HOA Fees Frequency
Quarterly
Primary HOA Fees Total Annual
564.00
Location
Schools
Elementary School
Clear Sky
Middle School
Castle Rock
High School
Castle View
Walk Score®
Contact me about this property
James T. Wanzeck
RE/MAX Professionals
6020 Greenwood Plaza Boulevard
Greenwood Village, CO 80111, USA
6020 Greenwood Plaza Boulevard
Greenwood Village, CO 80111, USA
- (303) 887-1600 (Mobile)
- Invitation Code: masters
- jim@jimwanzeck.com
- https://JimWanzeck.com
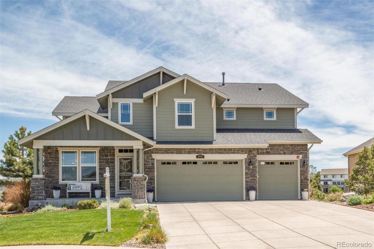
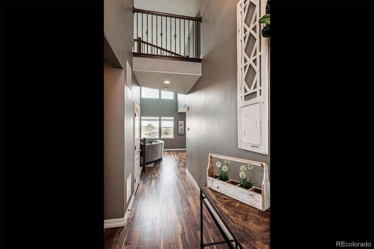
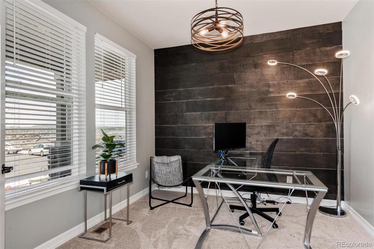
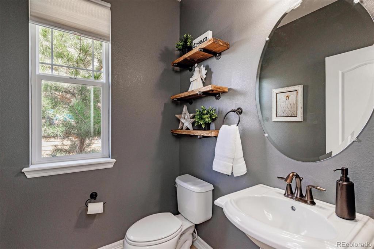
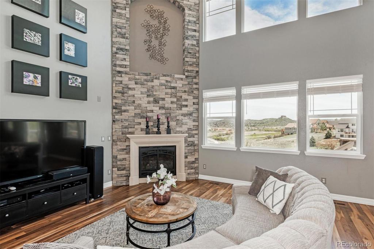
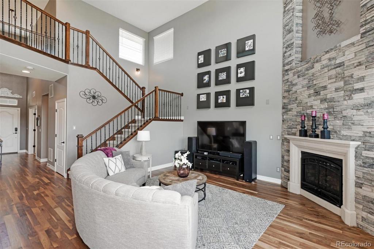
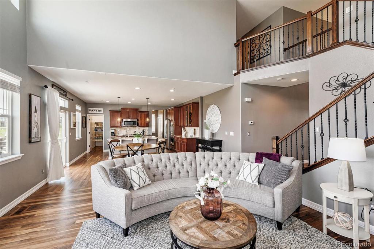
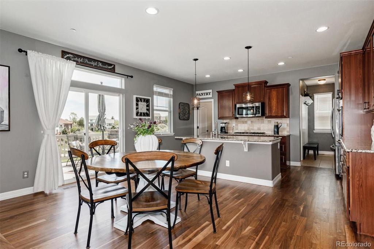
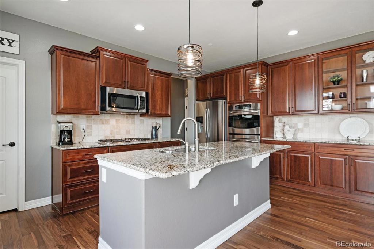
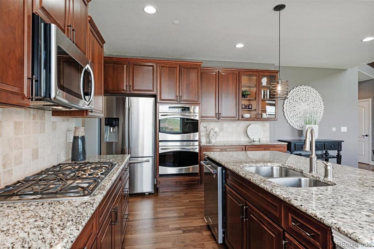
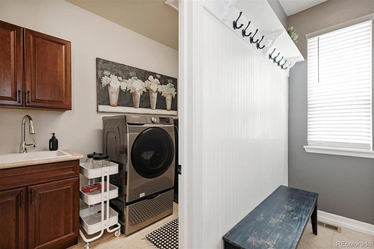
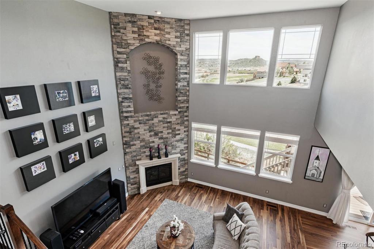
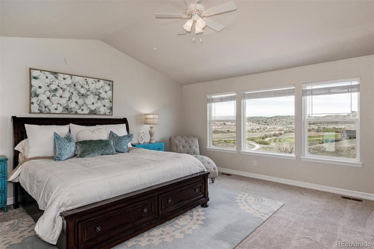
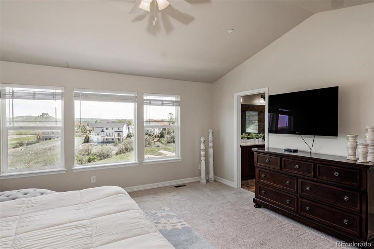
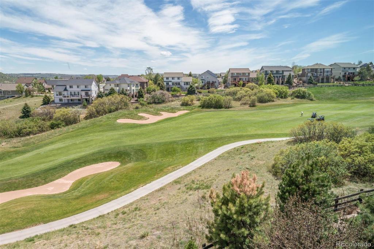
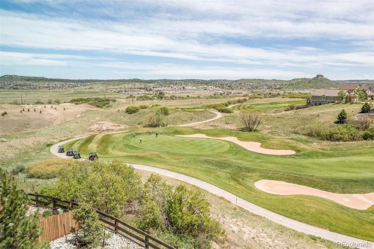
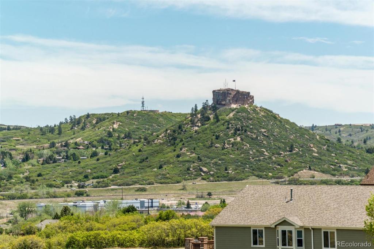
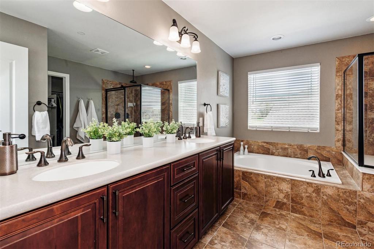
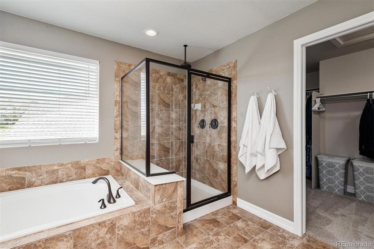
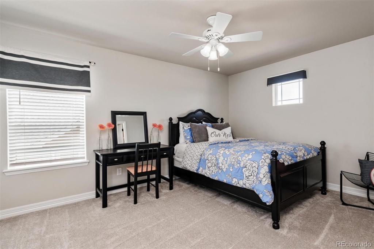
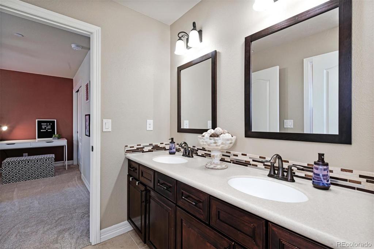
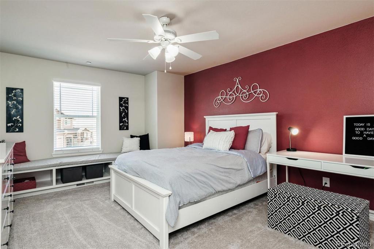
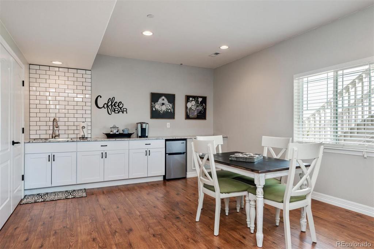
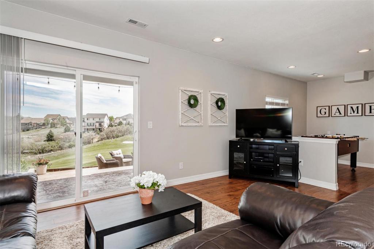
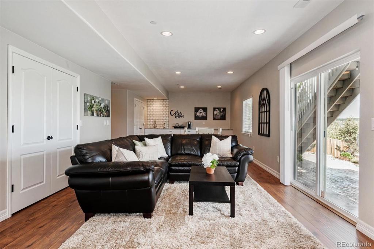
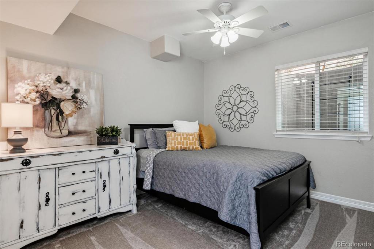
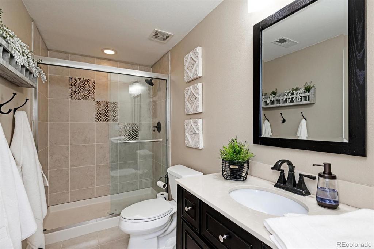
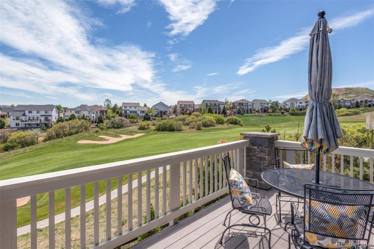
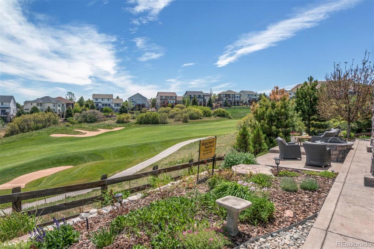
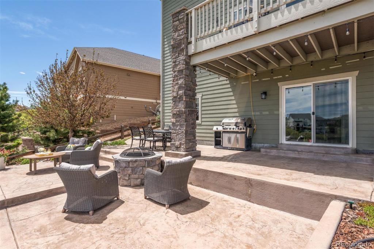
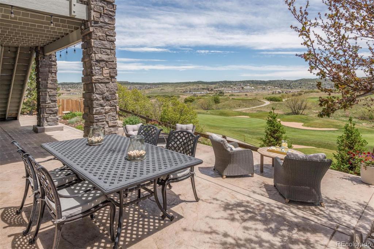
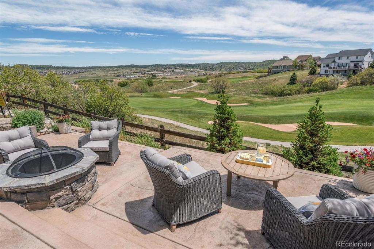
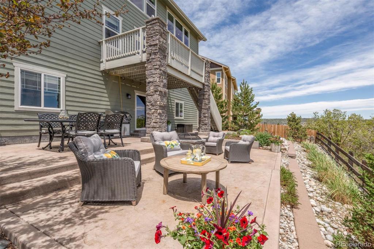
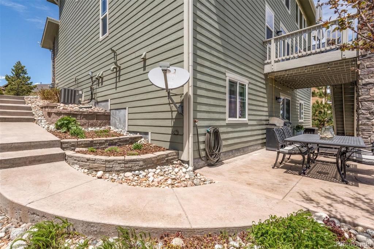
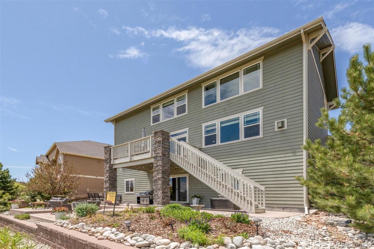
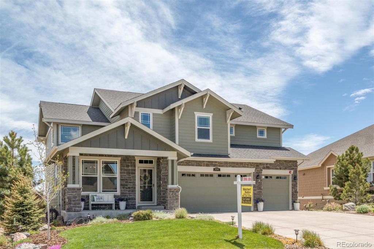
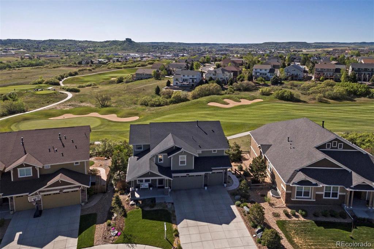


 Menu
Menu


