6990 Winter Ridge Lane
Castle Pines, CO 80108 — Douglas county
Price
$770,000
Sqft
4489.00 SqFt
Baths
4
Beds
4
Description
This is a fantastic light and bright home with great updates. Beautiful new tile flooring extends throughout much of the main level. The wall between the family and living room areas was removed to really open it up, especially with the vaulted ceiling. And with the south facing back yard the sun light pours in giving it a great feel. The kitchen was redone with an expanded center island, beautiful quartz countertops, classy looking back-splash, stainless steel appliances including gas cooktop, side-by-side refrigerator and wine fridge. The new light fixtures also help give this area a great look. The 5 piece master bath is wonderful with great updates including soaking tub, double vanity and large walk-in closet with custom built-ins. Across the hallway on the other side of the house are thee additional bedrooms, one with its own full bath and walk-in closet and the other two with a Jack and Jill bath. The main floor study with French doors is another great feature for that home office work space, as is the laundry room with utility sink and lots of cabinetry. The unfinished basement with structural wood floor is open and ready for all types of uses. The tandem three car garage is finished and extra deep in the 3rd bay. The large and beautifully landscaped back yard is great for entertaining. The spacious flagstone patio and deck areas are ideal for relaxing and enjoying time with family and friends.
Property Level and Sizes
SqFt Lot
9583.00
Lot Features
Ceiling Fan(s), Eat-in Kitchen, Five Piece Bath, Jack & Jill Bath, Kitchen Island, Master Suite, Quartz Counters, Utility Sink, Vaulted Ceiling(s), Walk-In Closet(s)
Lot Size
0.22
Foundation Details
Structural
Basement
Full,Unfinished
Interior Details
Interior Features
Ceiling Fan(s), Eat-in Kitchen, Five Piece Bath, Jack & Jill Bath, Kitchen Island, Master Suite, Quartz Counters, Utility Sink, Vaulted Ceiling(s), Walk-In Closet(s)
Appliances
Convection Oven, Cooktop, Dishwasher, Gas Water Heater, Microwave, Refrigerator
Laundry Features
In Unit
Electric
Central Air
Flooring
Carpet, Tile
Cooling
Central Air
Heating
Forced Air
Fireplaces Features
Family Room
Utilities
Cable Available, Electricity Connected, Internet Access (Wired), Natural Gas Connected, Phone Available
Exterior Details
Patio Porch Features
Front Porch,Patio
Water
Public
Sewer
Public Sewer
Land Details
PPA
3761363.64
Road Frontage Type
Public Road
Road Surface Type
Paved
Garage & Parking
Parking Spaces
1
Parking Features
Concrete, Tandem
Exterior Construction
Roof
Composition
Construction Materials
Frame
Architectural Style
Traditional
Window Features
Double Pane Windows, Window Coverings
Security Features
Carbon Monoxide Detector(s),Smoke Detector(s)
Builder Name 1
Village Homes
Builder Source
Public Records
Financial Details
PSF Total
$184.34
PSF Finished
$274.01
PSF Above Grade
$274.01
Previous Year Tax
4461.00
Year Tax
2020
Primary HOA Management Type
Professionally Managed
Primary HOA Name
Castle Pines II
Primary HOA Phone
303-841-0456
Primary HOA Website
https://www.spmparker.com/
Primary HOA Amenities
Pool
Primary HOA Fees Included
Recycling, Trash
Primary HOA Fees
600.00
Primary HOA Fees Frequency
Annually
Primary HOA Fees Total Annual
640.00
Location
Schools
Elementary School
Timber Trail
Middle School
Rocky Heights
High School
Rock Canyon
Walk Score®
Contact me about this property
James T. Wanzeck
RE/MAX Professionals
6020 Greenwood Plaza Boulevard
Greenwood Village, CO 80111, USA
6020 Greenwood Plaza Boulevard
Greenwood Village, CO 80111, USA
- (303) 887-1600 (Mobile)
- Invitation Code: masters
- jim@jimwanzeck.com
- https://JimWanzeck.com
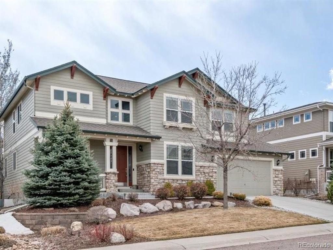
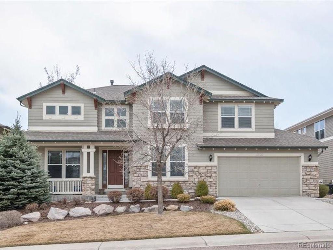
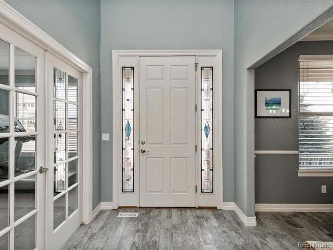
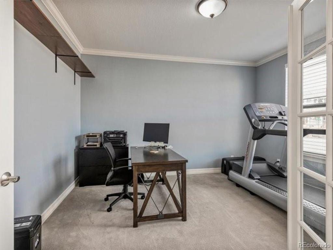
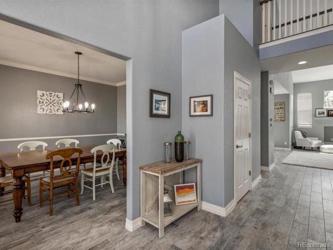
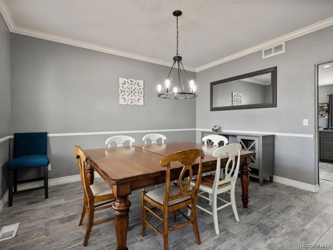
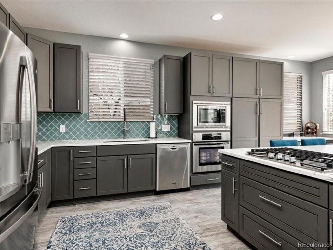
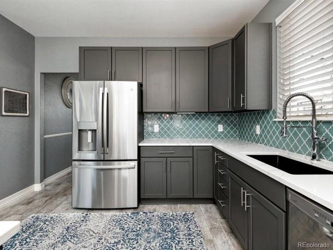
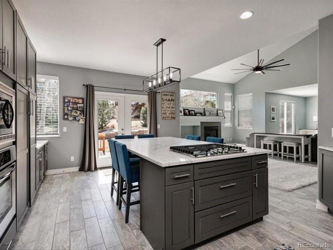
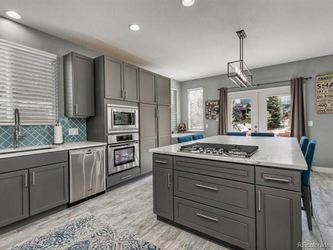
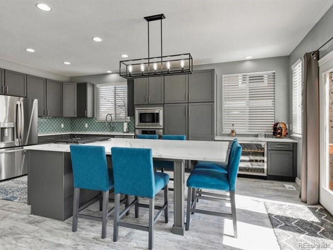
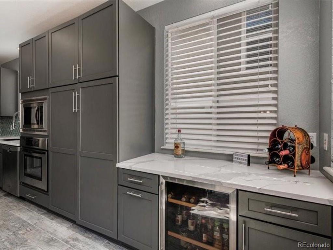
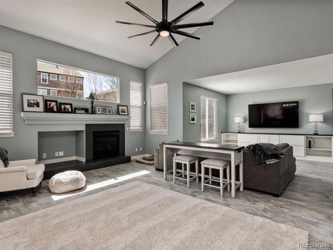
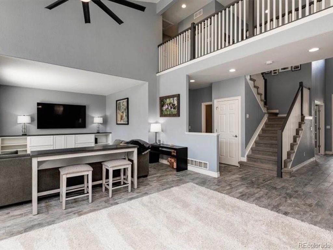
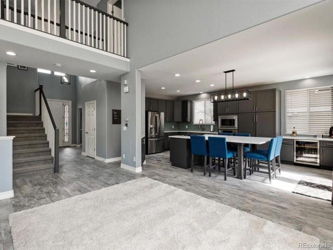
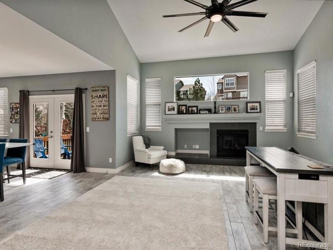
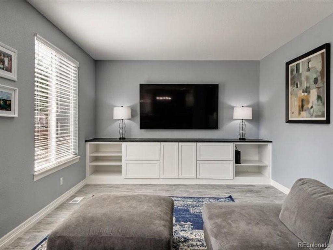
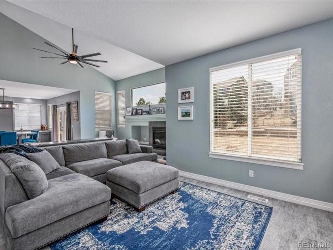
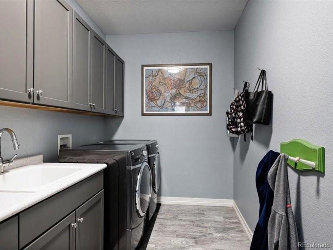
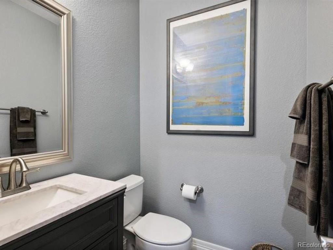
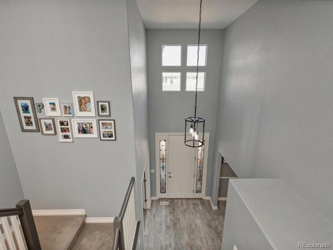
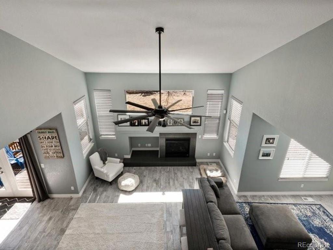
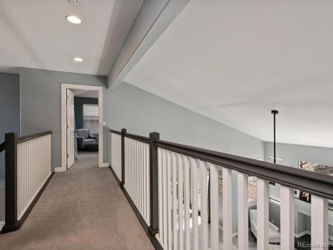
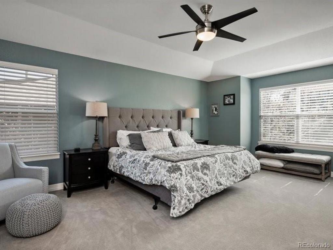
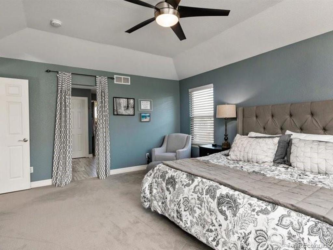
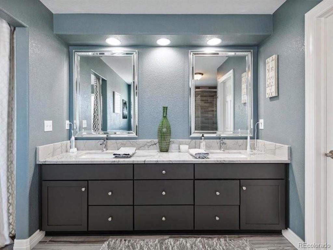
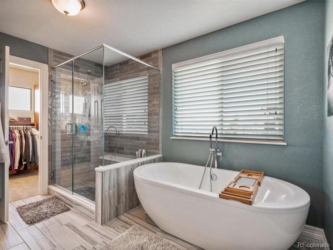
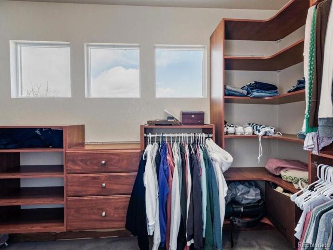
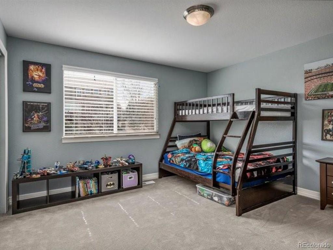
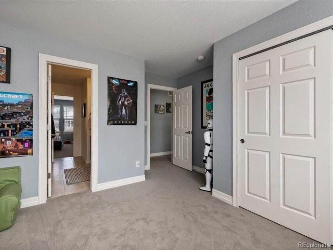
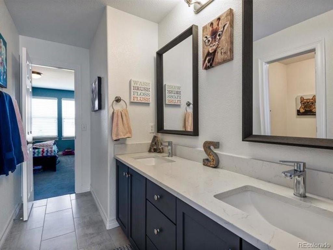
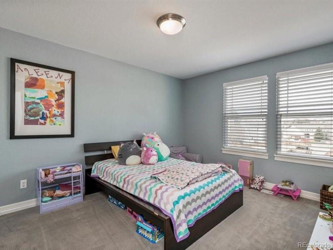
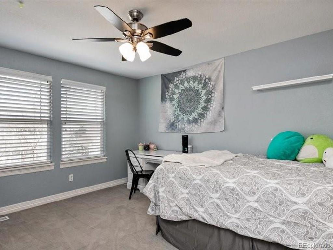
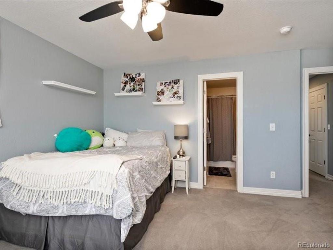
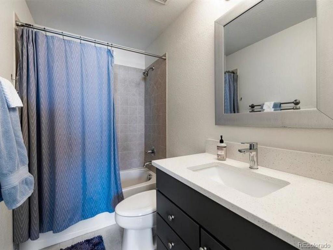
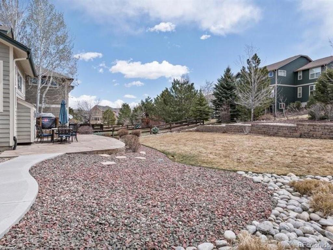
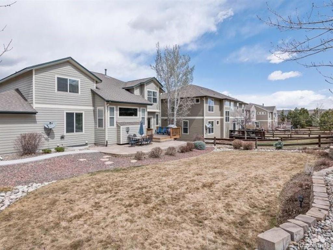
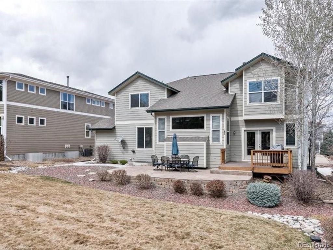


 Menu
Menu


