3070 N Oak Circle
Broomfield, CO 80020 — Broomfield county
Price
$599,999
Sqft
2830.00 SqFt
Baths
3
Beds
4
Description
Have you been longing for a home that backs to open space? How about one that sides to open space, too? This beautiful and updated tri-level is located in the highly desirable Lac Amora subdivision and may be the one for you!! This home will surprise and delight you from the moment you walk in from the front porch, into the beautiful and updated main level, with bamboo floors, the living room with a window seat, the dining area and the amazing kitchen, all filled with light and happiness! Observe the kitchen island with concrete countertops, tons of storage with soft close doors and drawers, pull out shelves, stainless steel appliances and eat in cozy kitchen nook with garden window! Upstairs find 4 airy and bright bedrooms and a remodeled full bath. The primary room has an ensuite bath with a fabulous walk in glass block shower and walk in closet. Don't forget to check out the view of the mountains from this room! There is a 2nd living area in the spacious family room which boasts not 1, but 2 fireplaces, 1 wood, 1 electric. Access to the fully fenced and landscaped backyard calls out for barbecues!! The laundry room and a 1/2 bath are on this level with access to the roomy 2 car garage with workshop space. Another 676 sq. ft. partially finished basement awaits your plans and ideas. Lac Amora is a subdivision located in the NW area of Broomfield with access to many bike/hike trails through open space, Josh's pond for fishing and a stunning view of the Flatirons! Close proximity to Hwy 287 and US 36 make it easy to get anywhere! All this, add the friendly neighbors and you do not want to miss this amazing home!!
Property Level and Sizes
SqFt Lot
7623.00
Lot Features
Breakfast Nook, Ceiling Fan(s), Concrete Counters, Eat-in Kitchen, Kitchen Island, Open Floorplan, Radon Mitigation System, Smart Thermostat, Smoke Free, Walk-In Closet(s)
Lot Size
0.18
Foundation Details
Slab
Basement
Partial
Interior Details
Interior Features
Breakfast Nook, Ceiling Fan(s), Concrete Counters, Eat-in Kitchen, Kitchen Island, Open Floorplan, Radon Mitigation System, Smart Thermostat, Smoke Free, Walk-In Closet(s)
Appliances
Cooktop, Dishwasher, Dryer, Gas Water Heater, Microwave, Oven, Refrigerator, Washer
Laundry Features
In Unit
Electric
Central Air
Flooring
Bamboo, Carpet, Concrete, Laminate
Cooling
Central Air
Heating
Forced Air
Fireplaces Features
Electric, Family Room, Wood Burning
Utilities
Electricity Available, Natural Gas Available
Exterior Details
Features
Garden, Private Yard
Patio Porch Features
Front Porch,Patio
Lot View
Mountain(s)
Water
Public
Sewer
Public Sewer
Land Details
PPA
3472222.22
Road Frontage Type
Public Road
Road Responsibility
Public Maintained Road
Road Surface Type
Paved
Garage & Parking
Parking Spaces
1
Parking Features
Concrete, Dry Walled, Insulated, Smart Garage Door
Exterior Construction
Roof
Composition
Construction Materials
Brick, Frame
Exterior Features
Garden, Private Yard
Window Features
Bay Window(s)
Security Features
Carbon Monoxide Detector(s),Radon Detector,Smart Cameras,Smart Locks,Smart Security System,Smoke Detector(s),Video Doorbell
Builder Source
Public Records
Financial Details
PSF Total
$220.85
PSF Finished
$290.16
PSF Above Grade
$290.16
Previous Year Tax
2856.00
Year Tax
2020
Primary HOA Fees
0.00
Location
Schools
Elementary School
Aspen Creek K-8
Middle School
Aspen Creek K-8
High School
Broomfield
Walk Score®
Contact me about this property
James T. Wanzeck
RE/MAX Professionals
6020 Greenwood Plaza Boulevard
Greenwood Village, CO 80111, USA
6020 Greenwood Plaza Boulevard
Greenwood Village, CO 80111, USA
- (303) 887-1600 (Mobile)
- Invitation Code: masters
- jim@jimwanzeck.com
- https://JimWanzeck.com
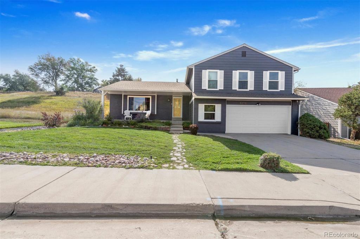
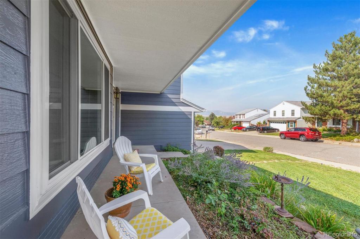
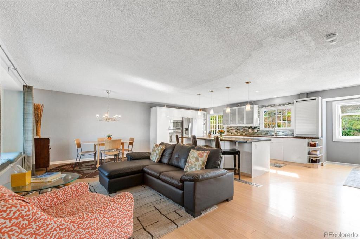
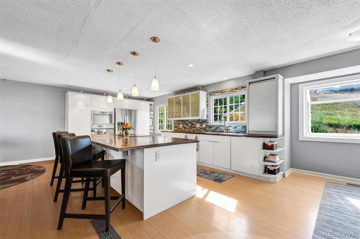
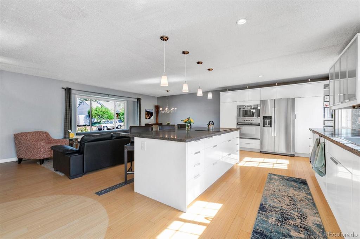
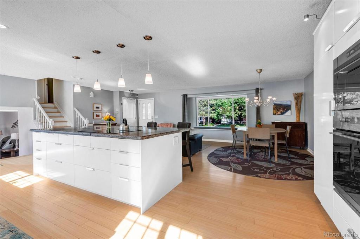
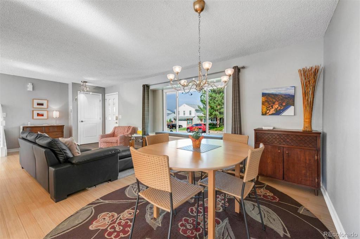
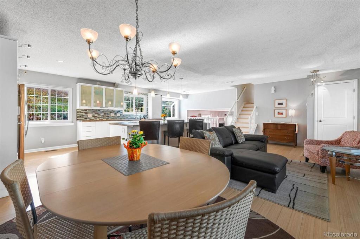
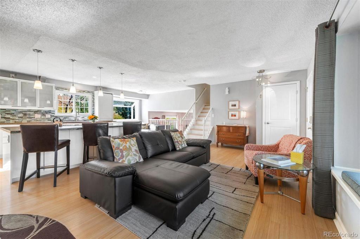
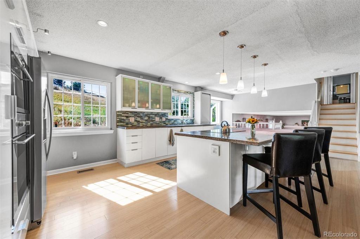
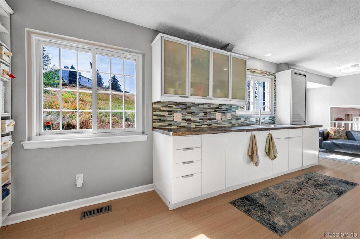
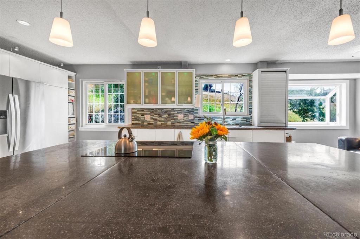
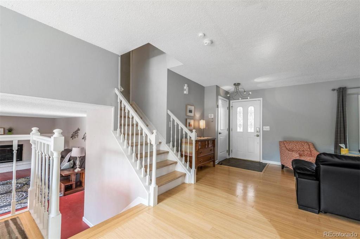
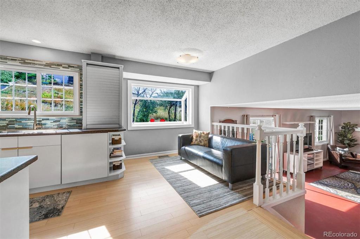
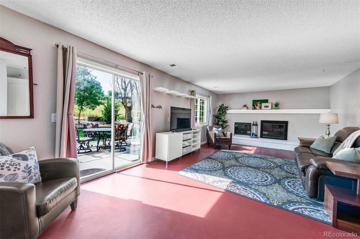
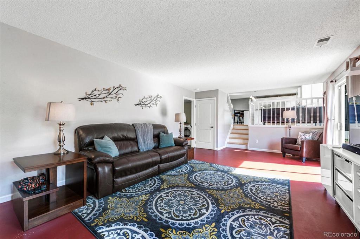
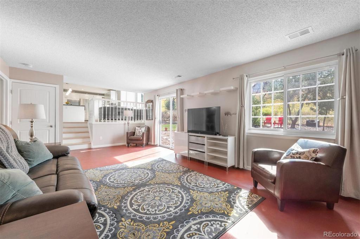
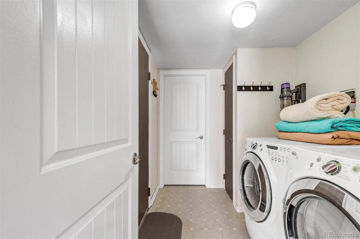
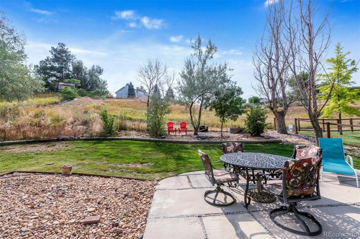
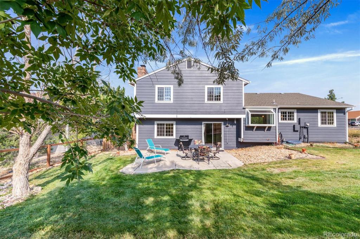
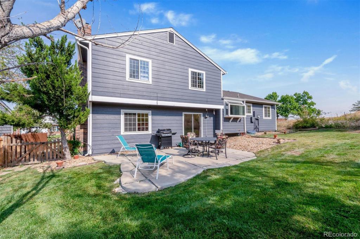
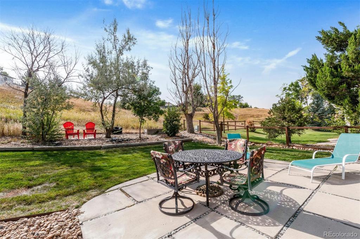
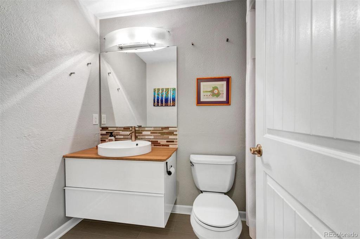
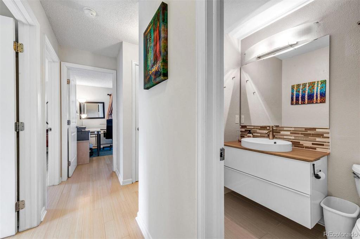
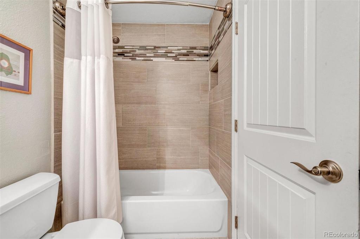
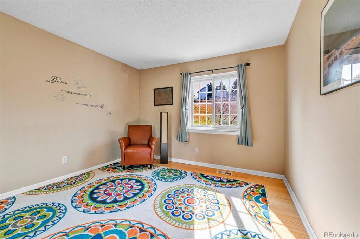
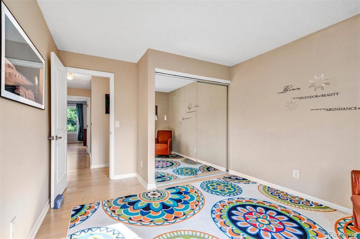
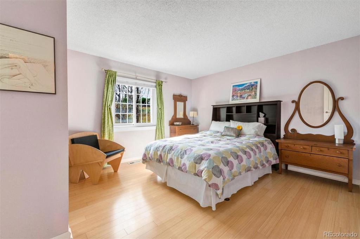
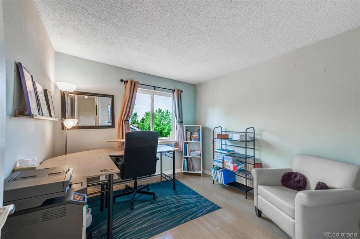
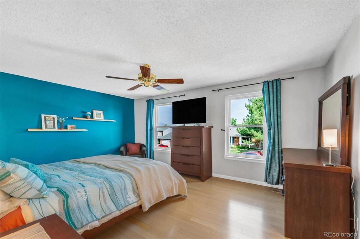
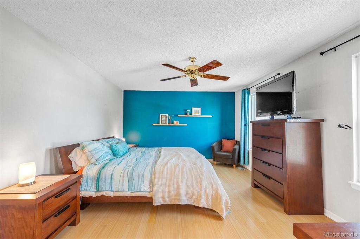
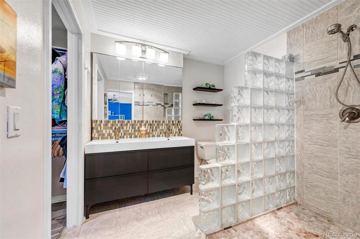
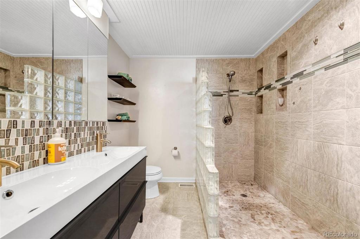
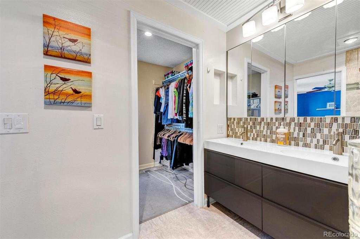
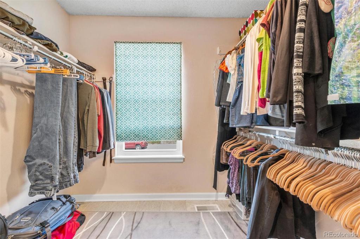
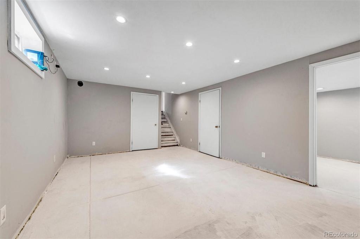
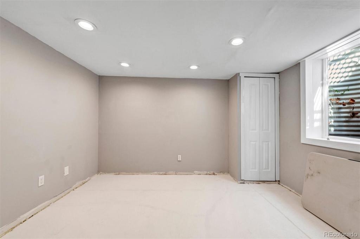
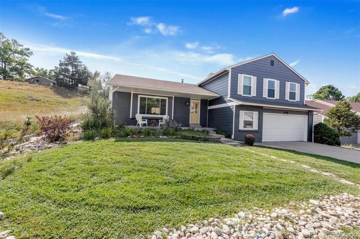
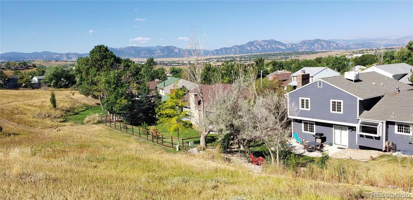
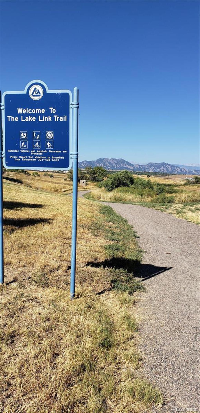


 Menu
Menu


