24727 E 154th Circle
Brighton, CO 80603 — Adams county
Price
$1,175,000
Sqft
4208.00 SqFt
Baths
4
Beds
5
Description
Entertain inside and out in this beautiful Brighton custom ranch home with walkout basement! Horses allowed, no HOA and just minutes from town. Enjoy Colorado’s beauty and sunsets from the west facing deck with misters and double sided fireplace. Custom low voltage, up lighting throughout the property. Water feature, garden boxes, dog run, chicken coop, mature trees, fruit trees, large grass area, fully irrigated - even the perimeter trees! Custom circular, paved fire pit area with seating, icebox and wood storage built in! 30x40 Outbuilding with concrete floor and multiple access doors to store your toys. Fully fenced with automatic, solar, sensor gate provides access to this peaceful and private oasis.
Property Level and Sizes
SqFt Lot
108987.00
Lot Features
Ceiling Fan(s), Eat-in Kitchen, Five Piece Bath, Granite Counters, High Ceilings, Jack & Jill Bath, Primary Suite, Open Floorplan, Pantry, Smoke Free, Sound System, Vaulted Ceiling(s), Walk-In Closet(s), Wet Bar
Lot Size
2.50
Basement
Finished,Full,Walk-Out Access
Interior Details
Interior Features
Ceiling Fan(s), Eat-in Kitchen, Five Piece Bath, Granite Counters, High Ceilings, Jack & Jill Bath, Primary Suite, Open Floorplan, Pantry, Smoke Free, Sound System, Vaulted Ceiling(s), Walk-In Closet(s), Wet Bar
Appliances
Cooktop, Dishwasher, Double Oven, Dryer, Microwave, Refrigerator, Washer
Electric
Central Air
Flooring
Carpet, Laminate, Tile
Cooling
Central Air
Heating
Forced Air, Natural Gas
Fireplaces Features
Basement, Family Room
Exterior Details
Features
Dog Run, Fire Pit, Garden, Gas Grill, Gas Valve, Lighting, Private Yard, Rain Gutters, Water Feature
Patio Porch Features
Covered,Deck,Front Porch
Lot View
Mountain(s)
Water
Well
Sewer
Septic Tank
Land Details
PPA
450000.00
Well User
Household w/Irrigation,Household w/Livestock
Garage & Parking
Parking Spaces
1
Parking Features
Concrete, Dry Walled, Exterior Access Door, Floor Coating, Heated Garage, Insulated, Lighted
Exterior Construction
Roof
Composition
Construction Materials
Frame, Other
Architectural Style
Traditional
Exterior Features
Dog Run, Fire Pit, Garden, Gas Grill, Gas Valve, Lighting, Private Yard, Rain Gutters, Water Feature
Window Features
Skylight(s)
Builder Source
Public Records
Financial Details
PSF Total
$267.35
PSF Finished
$292.36
PSF Above Grade
$534.70
Previous Year Tax
4497.00
Year Tax
2020
Primary HOA Fees
0.00
Location
Schools
Elementary School
Mary E Pennock
Middle School
Overland Trail
High School
Brighton
Walk Score®
Contact me about this property
James T. Wanzeck
RE/MAX Professionals
6020 Greenwood Plaza Boulevard
Greenwood Village, CO 80111, USA
6020 Greenwood Plaza Boulevard
Greenwood Village, CO 80111, USA
- (303) 887-1600 (Mobile)
- Invitation Code: masters
- jim@jimwanzeck.com
- https://JimWanzeck.com
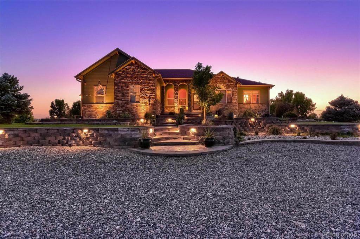
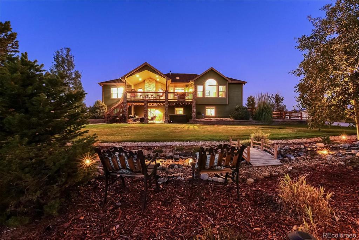
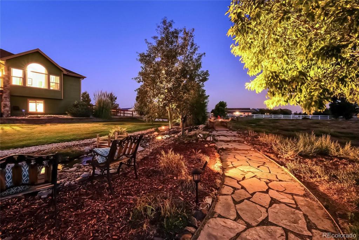
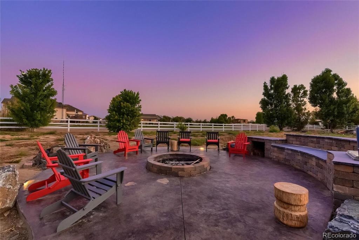
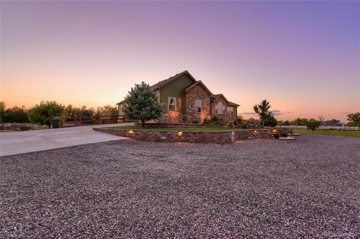
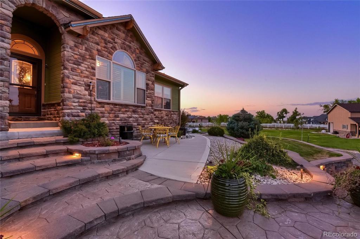
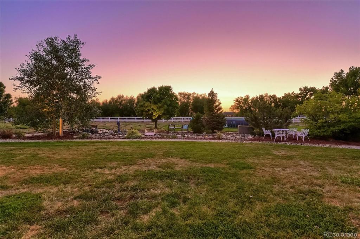
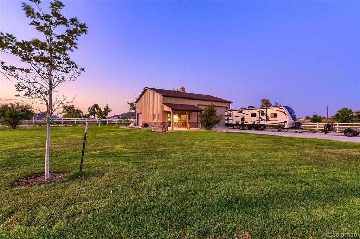
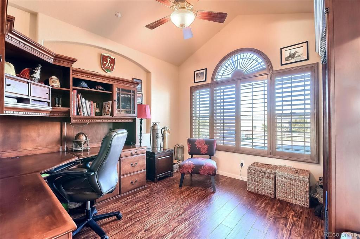
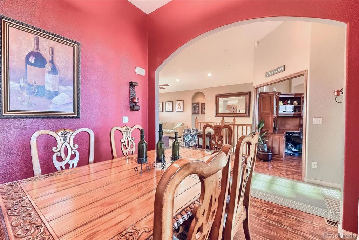
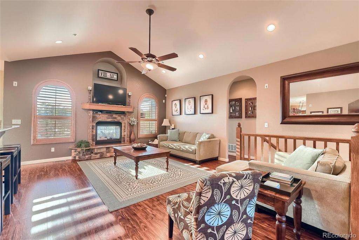
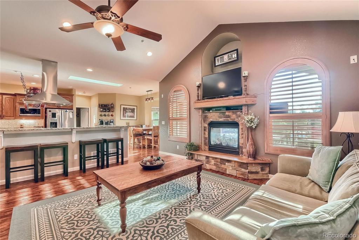
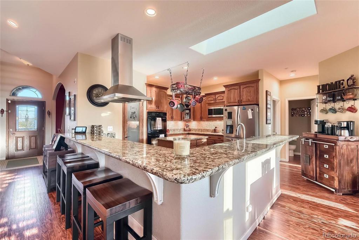
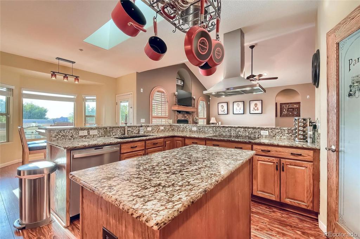
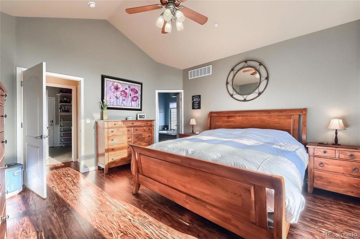
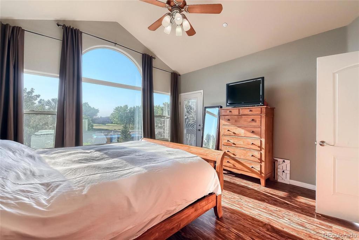
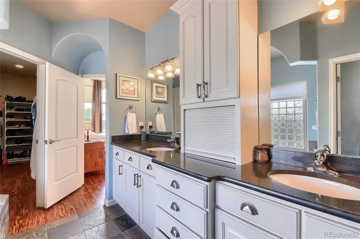
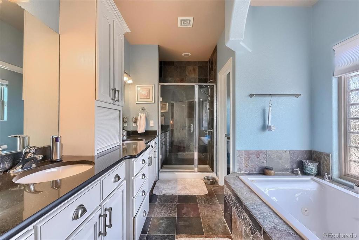
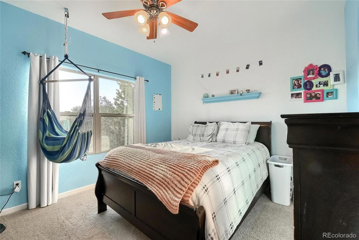
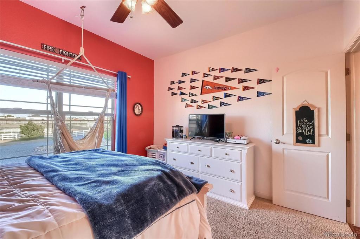
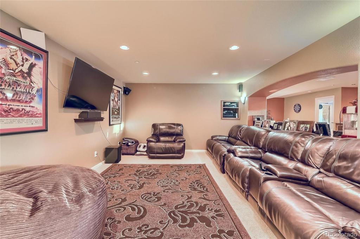
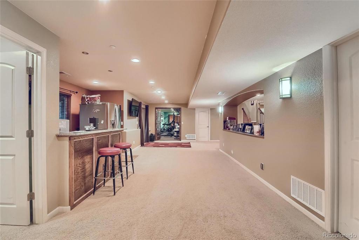
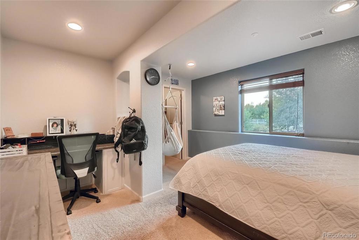
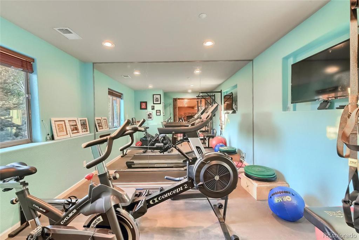
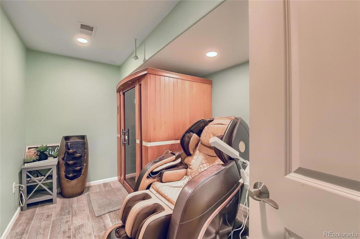
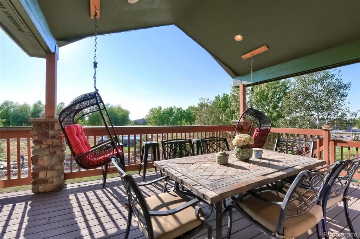
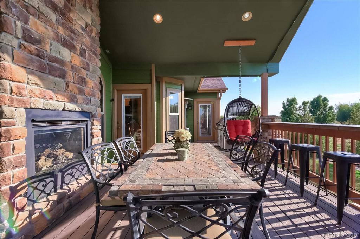
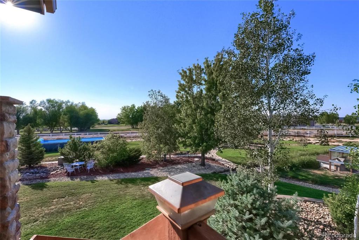
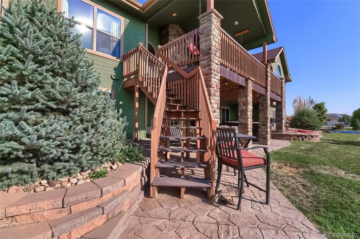
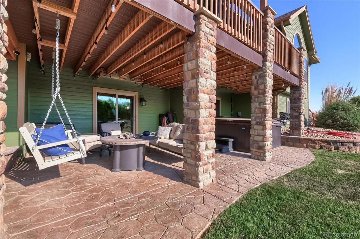
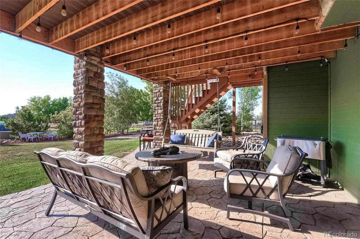
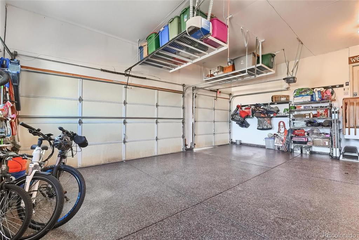
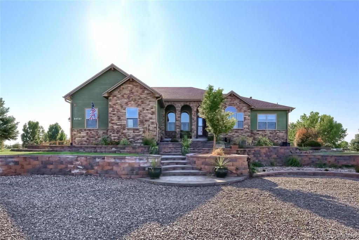
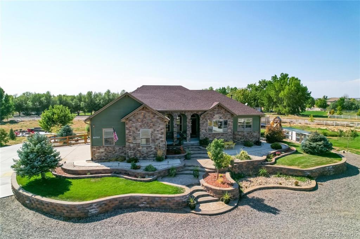
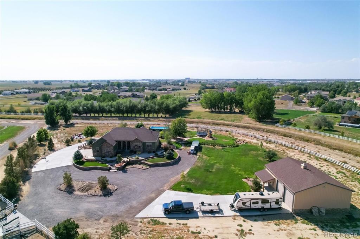
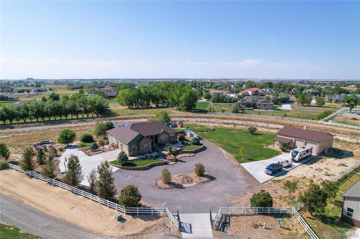
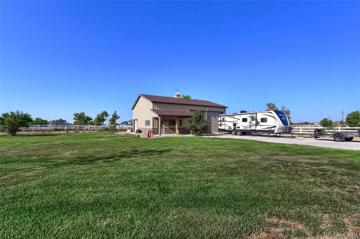
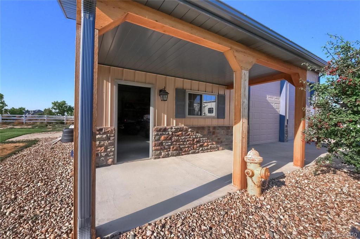
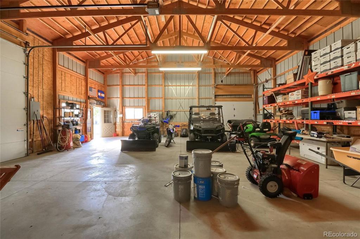
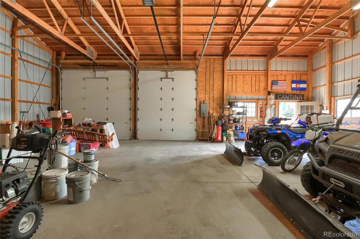


 Menu
Menu


