1794 Vigilante Avenue
Bailey, CO 80421 — Park county
Price
$825,000
Sqft
3541.00 SqFt
Baths
3
Beds
3
Description
Welcome Home! Surround yourself with mountain views, aspens, pine trees and wildlife while enjoying privacy and a mountain lifestyle. This meticulously maintained home offers panoramic mountain views, wraparound deck, 2 stall barn, riding arena, usable land, privacy, wall of windows, soaring ceilings, oversized garage, updated kitchens and baths and so much more! Outside the circle driveway leads you to the front of the house through the trees, past the riding arena, past the barn and ends at the wraparound deck. Imagine waking up to panoramic/snow capped mountain views from the bedrooms, living room, deck and kitchen area. Equestrian lovers will appreciate the 2 Preifert Stall Barn with potential for four stalls, designated turnout areas, and riding arena. Car enthusiasts convert the barn to a detached 3 car garage. Land offers aspens, pines and usable land throughout. Inside the panoramic mountain views are the center of the stage. An ideal and open floor plan leads you to the living room with soaring ceilings, river rock gas fireplace, and window wall full of views. Updated kitchen with maple cabinets, granite counters, wood floors, ssl appliances, eat in area and formal dining. From here the main floor master features vaulted ceilings, gas fireplace with river rock accents, exposed beams and an updated master bath. Upstairs offers two more bedrooms with views, full bathroom and a loft area. Need more space? Finish the walk out basement ready for living room, two bedrooms and rough in for a bath OR finish the loft area over the garage! Tons of possibilities and space to expand. The oversized garage offers plenty of parking and storage with an unfinished loft for more storage or living space. Located on county maintained roads and just minutes to the local national forest or Highway 285 for commuting! Don't miss out on this wonderful home and move in today! Peace of mind with newer roof, fresh exterior paint, fresh interior paint, in floor heat and 5 Bedroom septic!
Property Level and Sizes
SqFt Lot
226512.00
Lot Features
Ceiling Fan(s), Eat-in Kitchen, Granite Counters, High Speed Internet, Primary Suite, Open Floorplan, Pantry, Vaulted Ceiling(s), Walk-In Closet(s)
Lot Size
5.20
Basement
Full,Unfinished,Walk-Out Access
Interior Details
Interior Features
Ceiling Fan(s), Eat-in Kitchen, Granite Counters, High Speed Internet, Primary Suite, Open Floorplan, Pantry, Vaulted Ceiling(s), Walk-In Closet(s)
Appliances
Dishwasher, Dryer, Microwave, Oven, Refrigerator, Washer
Electric
None
Flooring
Carpet, Tile, Wood
Cooling
None
Heating
Hot Water, Natural Gas, Radiant
Fireplaces Features
Basement, Dining Room, Gas, Living Room, Primary Bedroom, Pellet Stove, Wood Burning Stove
Utilities
Electricity Available, Natural Gas Connected
Exterior Details
Features
Dog Run, Private Yard
Patio Porch Features
Deck,Wrap Around
Water
Well
Sewer
Septic Tank
Land Details
PPA
159615.38
Well Type
Private
Well User
Household Inside Only
Road Frontage Type
Public Road
Road Responsibility
Public Maintained Road
Road Surface Type
Dirt
Garage & Parking
Parking Spaces
1
Parking Features
Circular Driveway, Exterior Access Door, Insulated, Oversized
Exterior Construction
Roof
Composition
Construction Materials
Frame, Wood Siding
Exterior Features
Dog Run, Private Yard
Window Features
Double Pane Windows
Builder Source
Public Records
Financial Details
PSF Total
$234.40
PSF Finished
$372.87
PSF Above Grade
$372.87
Previous Year Tax
2615.00
Year Tax
2019
Primary HOA Fees
0.00
Location
Schools
Elementary School
Deer Creek
Middle School
Fitzsimmons
High School
Platte Canyon
Walk Score®
Contact me about this property
James T. Wanzeck
RE/MAX Professionals
6020 Greenwood Plaza Boulevard
Greenwood Village, CO 80111, USA
6020 Greenwood Plaza Boulevard
Greenwood Village, CO 80111, USA
- (303) 887-1600 (Mobile)
- Invitation Code: masters
- jim@jimwanzeck.com
- https://JimWanzeck.com
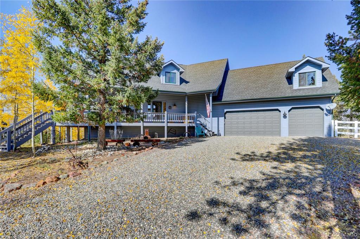
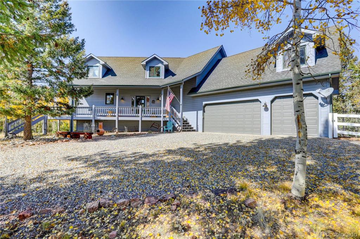
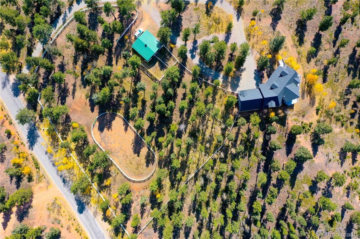
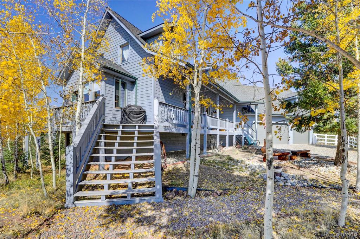
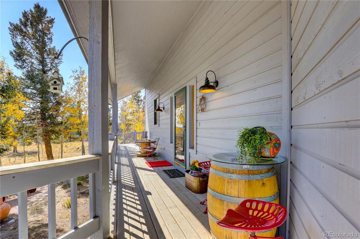
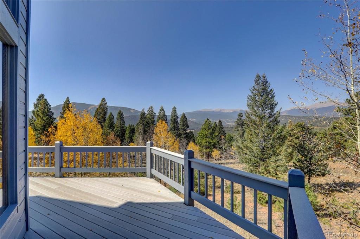
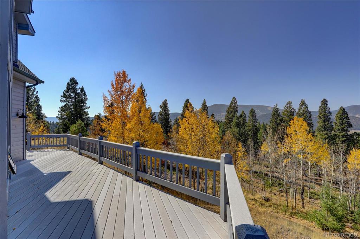
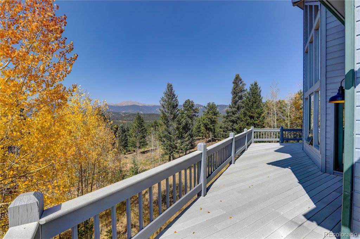
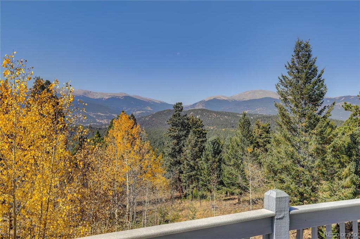
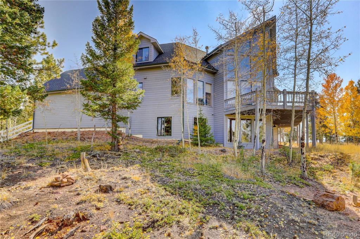
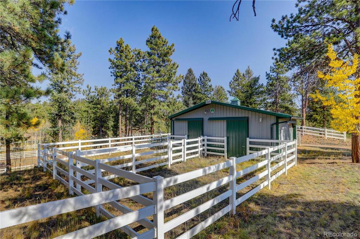
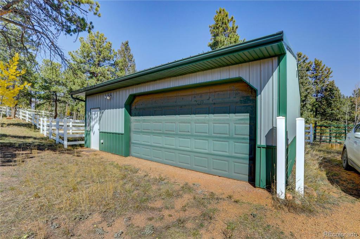
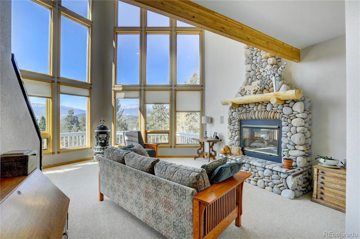
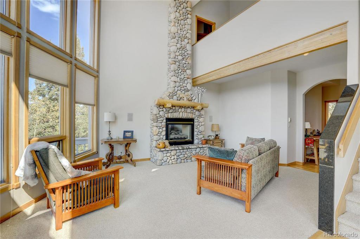
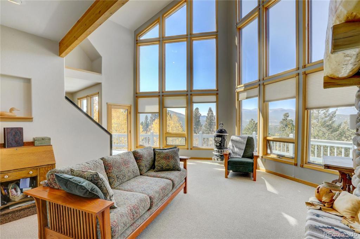
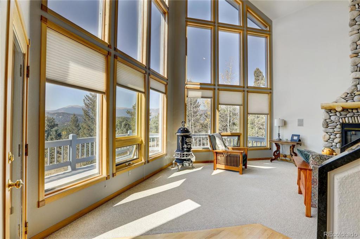
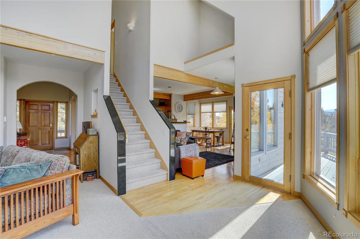
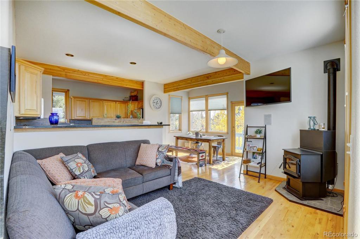
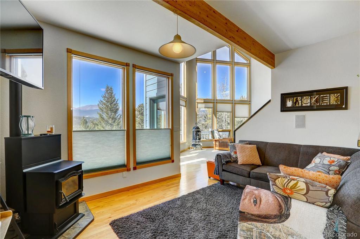
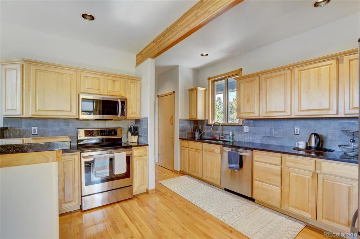
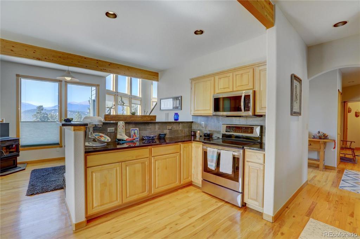
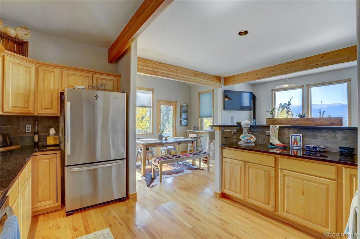
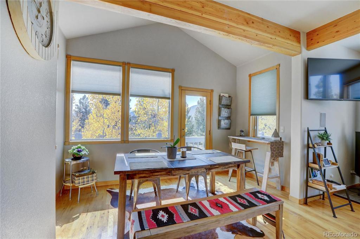
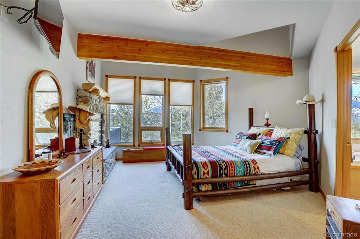
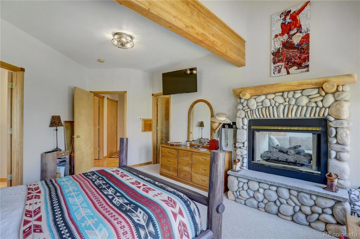
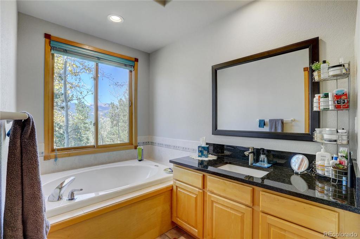
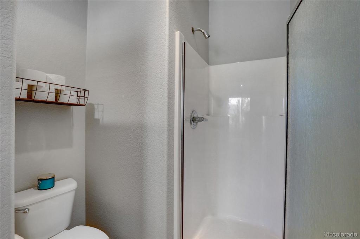
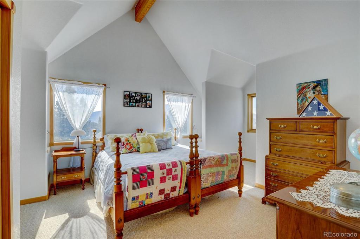
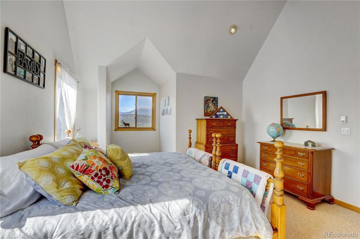
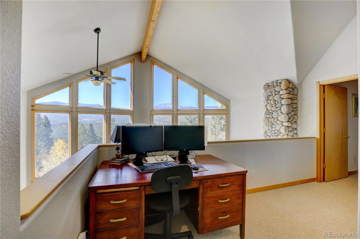
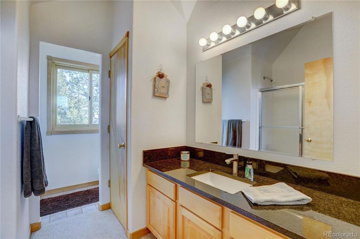
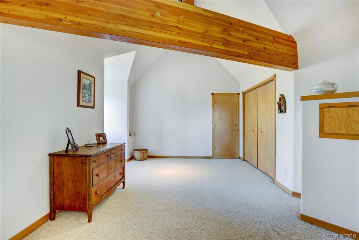
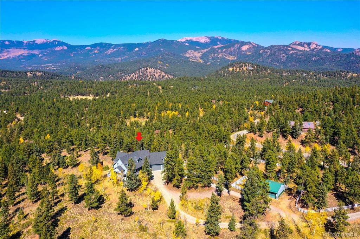
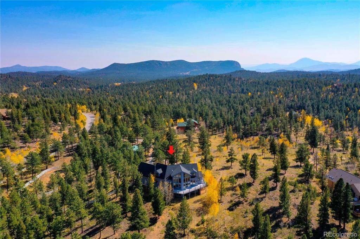
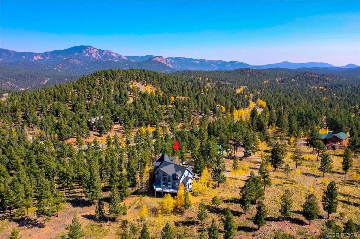
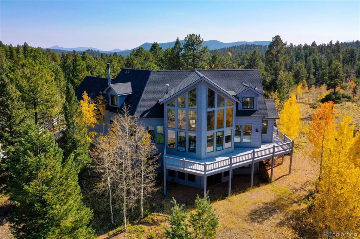
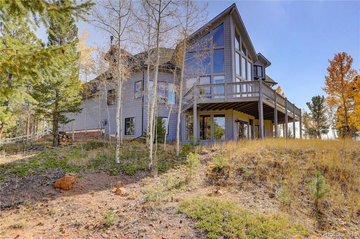
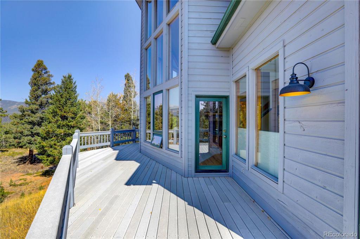
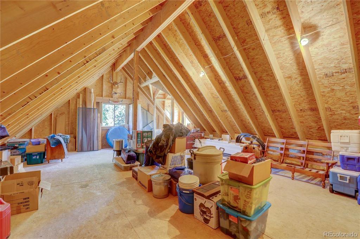
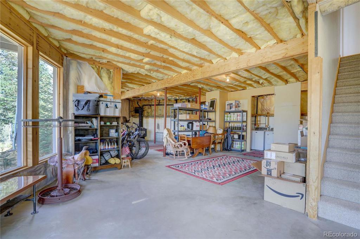


 Menu
Menu


