1406 S Kittredge Street
Aurora, CO 80017 — Arapahoe county
Price
$400,000
Sqft
3024.00 SqFt
Baths
3
Beds
5
Description
Located on a quiet street nestled amongst mature trees, you’ll find this fantastic ranch style home! Staying home is a little easier when you can escape to a huge covered back patio for al fresco dining or morning coffee! A large shed will hold all of your gardening and lawn essentials and if you decide to add a hot tub there’s a slab set to go! Inside, there’s plenty of room to spread out! Upon entering, you’ll be greeted by a living room flooded with natural light from the large front window. Proceed to the family room, which prominently features a large brick wood-burning fireplace. Open to the dining room and kitchen for true open concept living! The kitchen boasts wood flooring, a tile backsplash, pantry, breakfast bar, stainless steel appliances and tons of cabinet space! A door out to the garage makes carrying the groceries in super easy! Down the hall are two secondary bedrooms and a full bath for those rooms to share. Next is the master, complete with en-suite bath and walk-in closet. The shower/lavatory is separate from the sink/vanity so your morning shower doesn’t disturb your partner! The finished basement offers endless opportunities! Two large non-conforming bedrooms (no window), each with a walk-in closet, in addition to two family rooms (which could easily be converted to a game room, man cave, craft area - you name it!) and a 3/4 bath! Newer A/C, furnace and hot water heater. Roof replaced in 2014. Be sure to check out the google 360 tour!
Property Level and Sizes
SqFt Lot
8886.00
Lot Features
Ceiling Fan(s), Laminate Counters, Master Suite, Open Floorplan, Pantry, Walk-In Closet(s)
Lot Size
0.20
Basement
Cellar,Finished,Full
Interior Details
Interior Features
Ceiling Fan(s), Laminate Counters, Master Suite, Open Floorplan, Pantry, Walk-In Closet(s)
Appliances
Cooktop, Dishwasher, Disposal, Microwave, Oven, Refrigerator
Electric
Central Air
Flooring
Carpet, Vinyl, Wood
Cooling
Central Air
Heating
Forced Air, Natural Gas
Fireplaces Features
Family Room, Wood Burning
Utilities
Cable Available, Electricity Connected, Internet Access (Wired), Natural Gas Connected
Exterior Details
Features
Private Yard
Patio Porch Features
Covered,Front Porch,Patio
Water
Public
Sewer
Public Sewer
Land Details
PPA
2050000.00
Road Frontage Type
Public Road
Road Responsibility
Public Maintained Road
Road Surface Type
Paved
Garage & Parking
Parking Spaces
1
Parking Features
Exterior Access Door
Exterior Construction
Roof
Composition
Construction Materials
Brick, Frame
Architectural Style
Traditional
Exterior Features
Private Yard
Builder Source
Public Records
Financial Details
PSF Total
$135.58
PSF Finished
$135.58
PSF Above Grade
$271.16
Previous Year Tax
2626.00
Year Tax
2019
Primary HOA Fees
0.00
Location
Schools
Elementary School
Iowa
Middle School
Mrachek
High School
Gateway
Walk Score®
Contact me about this property
James T. Wanzeck
RE/MAX Professionals
6020 Greenwood Plaza Boulevard
Greenwood Village, CO 80111, USA
6020 Greenwood Plaza Boulevard
Greenwood Village, CO 80111, USA
- (303) 887-1600 (Mobile)
- Invitation Code: masters
- jim@jimwanzeck.com
- https://JimWanzeck.com
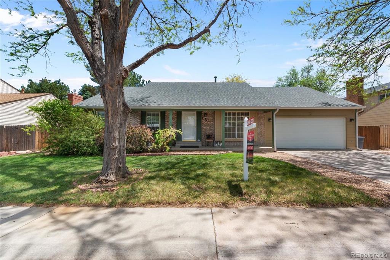
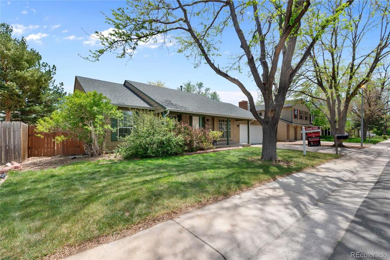
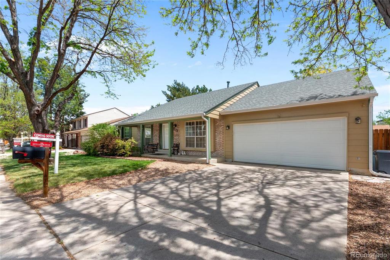
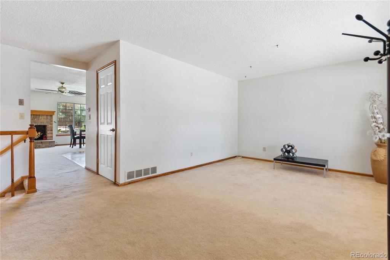
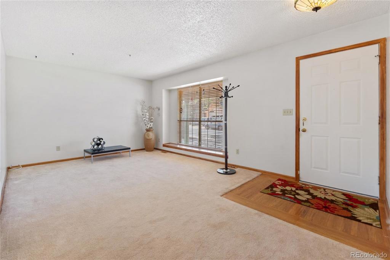
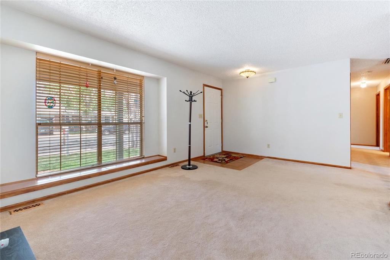
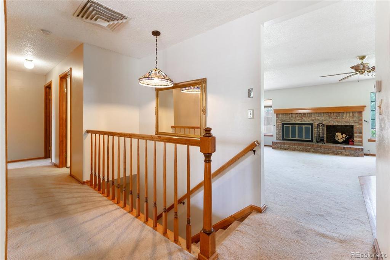
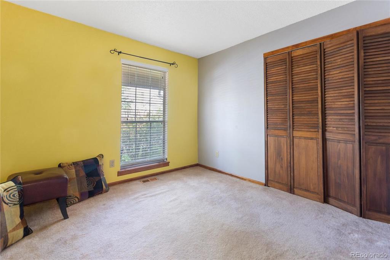
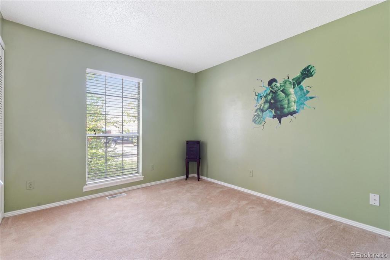
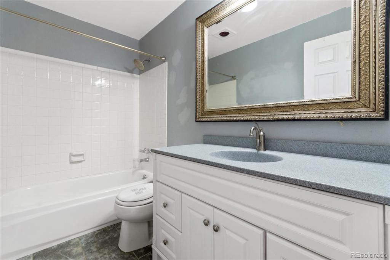
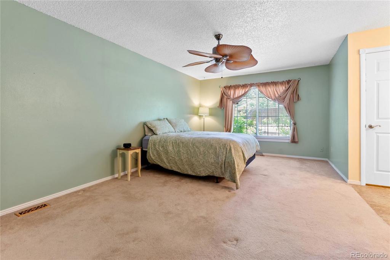
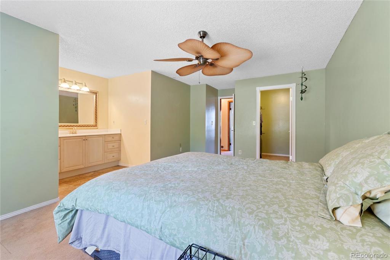
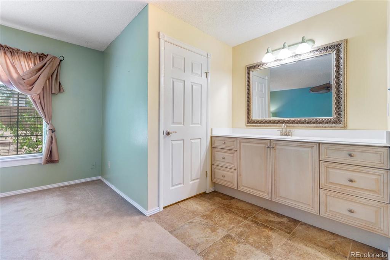
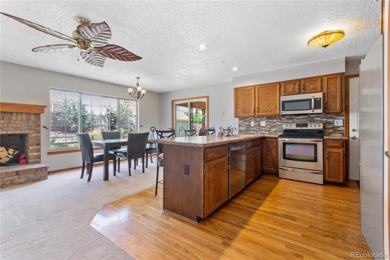
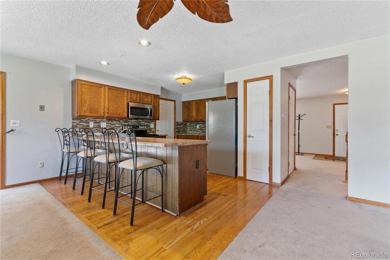
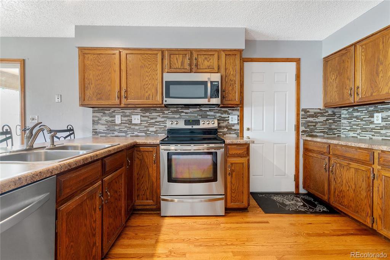
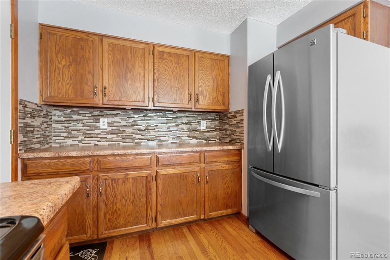
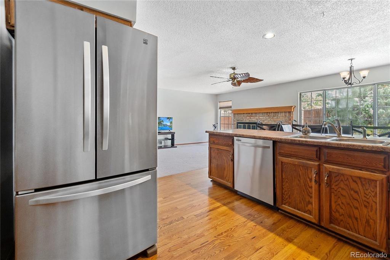
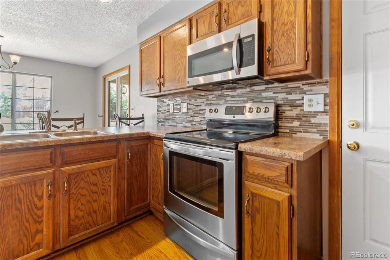
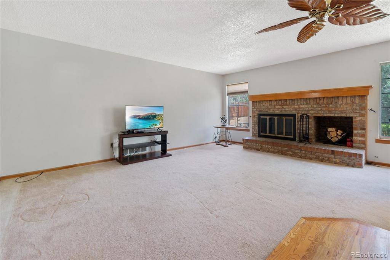
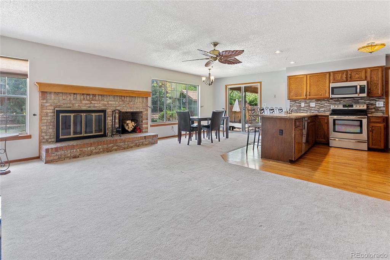
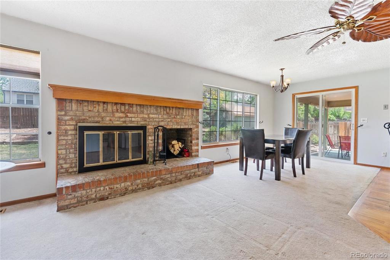
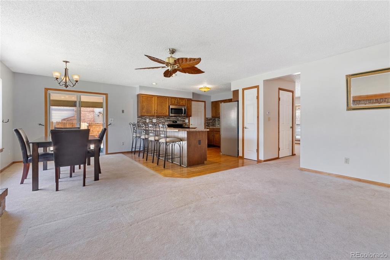
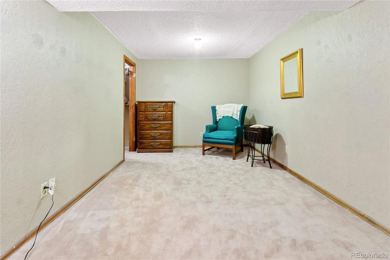
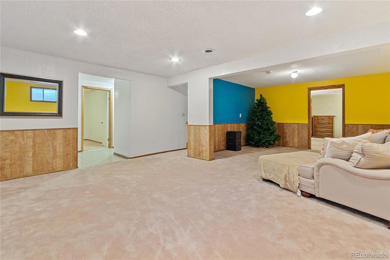
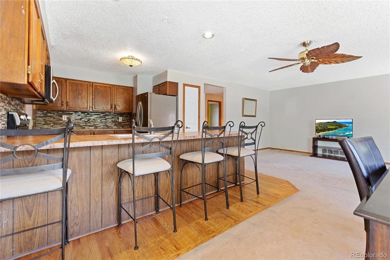
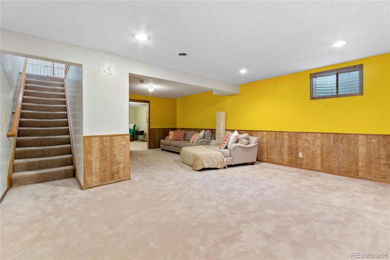
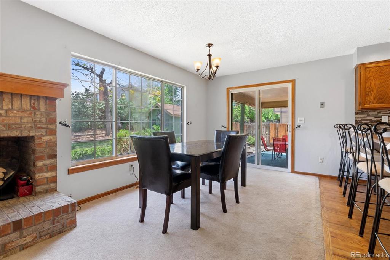
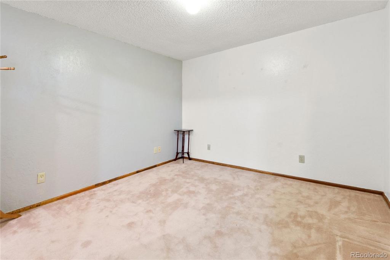
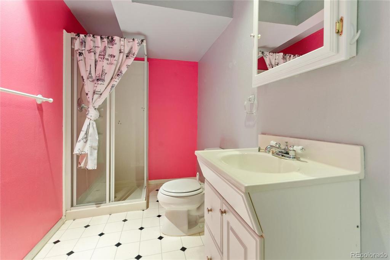
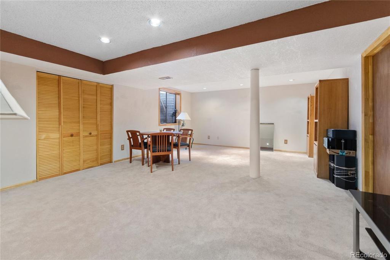
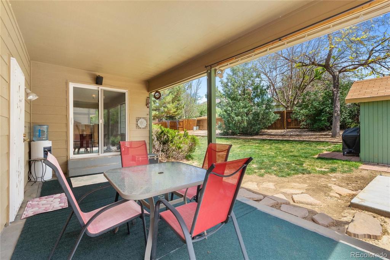
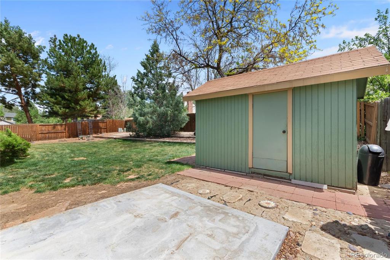
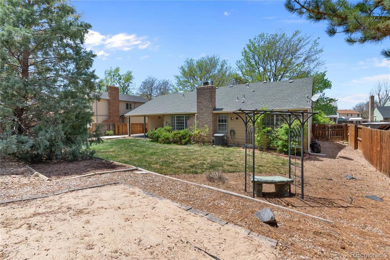


 Menu
Menu


