7820 S Blackstone Parkway
Aurora, CO 80016 — Arapahoe county
Price
$929,900
Sqft
4854.00 SqFt
Baths
5
Beds
5
Description
This stunning home is located in the highly sought-after Blackstone Country Club community and is located on the 14th tee box of the Blackstone Country Club golf course and backs up to beautiful open space. The entry features a beautiful coffered foyer with elegant ten foot french doors, a spacious private work space, and large windows for beautiful daylighting. The formal dining room connects to a gourmet kitchen via a butler's pass and is perfect for entertaining. The kitchen is striking, adorned with a beautiful granite slab island and comfortable seating room, stainless steel appliances, abundant cabinet and counter space, a walk-in pantry, and plenty of eat-in space. Adjacent to the kitchen is a spacious family room with a gas fireplace and a gorgeous golf course view. Upstairs features a luxurious master suite with coffered ceilings and a five piece master bath. Step into a spacious bonus room that can be used as a game room, theater, playroom, office, recreation room etc. You’ll also find three additional bedrooms upstairs, two of which have a Jack and Jill full bath, along with an additional full ensuite bath. The walk-out basement adds and additional 1,400 sqft. of prime living space with a full kitchen, 3/4 bath, bedroom, and family room.
Property Level and Sizes
SqFt Lot
9583.00
Lot Features
Breakfast Nook, Eat-in Kitchen, Five Piece Bath, Granite Counters, High Ceilings, In-Law Floor Plan, Jack & Jill Bath, Kitchen Island, Open Floorplan, Pantry, Smoke Free, Vaulted Ceiling(s), Walk-In Closet(s)
Lot Size
0.22
Basement
Finished,Full,Walk-Out Access
Base Ceiling Height
9ft
Interior Details
Interior Features
Breakfast Nook, Eat-in Kitchen, Five Piece Bath, Granite Counters, High Ceilings, In-Law Floor Plan, Jack & Jill Bath, Kitchen Island, Open Floorplan, Pantry, Smoke Free, Vaulted Ceiling(s), Walk-In Closet(s)
Appliances
Cooktop, Dishwasher, Disposal, Oven, Refrigerator
Electric
Central Air
Flooring
Carpet, Tile, Wood
Cooling
Central Air
Heating
Forced Air, Natural Gas
Fireplaces Features
Basement, Living Room
Exterior Details
Features
Balcony, Private Yard
Patio Porch Features
Covered,Front Porch,Patio
Water
Public
Sewer
Public Sewer
Land Details
PPA
4204545.45
Road Surface Type
Paved
Garage & Parking
Parking Spaces
1
Exterior Construction
Roof
Composition
Construction Materials
Brick, Frame
Architectural Style
Traditional
Exterior Features
Balcony, Private Yard
Window Features
Double Pane Windows
Security Features
Carbon Monoxide Detector(s),Smart Locks,Smoke Detector(s)
Builder Name 1
Lennar
Financial Details
PSF Total
$190.56
PSF Finished
$194.37
PSF Above Grade
$275.38
Previous Year Tax
6283.00
Year Tax
2020
Primary HOA Management Type
Professionally Managed
Primary HOA Name
Highplains Metro District
Primary HOA Phone
303-459-4919
Primary HOA Website
www.sammgt.com
Primary HOA Amenities
Clubhouse,Fitness Center,Golf Course,Pool,Tennis Court(s)
Primary HOA Fees Included
Maintenance Grounds, Trash
Primary HOA Fees
165.00
Primary HOA Fees Frequency
Quarterly
Primary HOA Fees Total Annual
2424.00
Location
Schools
Elementary School
Pine Ridge
Middle School
Fox Ridge
High School
Cherokee Trail
Walk Score®
Contact me about this property
James T. Wanzeck
RE/MAX Professionals
6020 Greenwood Plaza Boulevard
Greenwood Village, CO 80111, USA
6020 Greenwood Plaza Boulevard
Greenwood Village, CO 80111, USA
- (303) 887-1600 (Mobile)
- Invitation Code: masters
- jim@jimwanzeck.com
- https://JimWanzeck.com
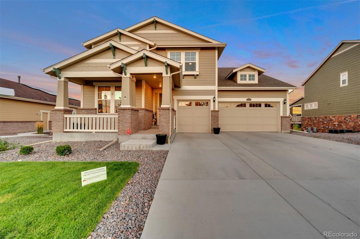
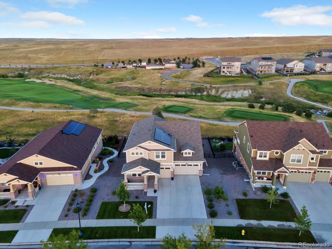
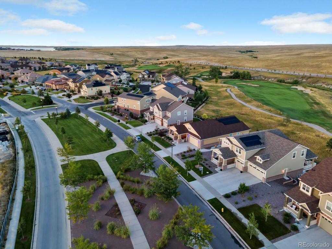
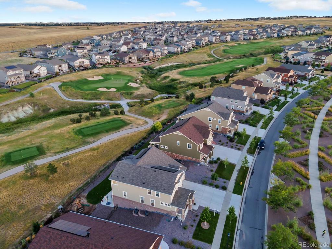
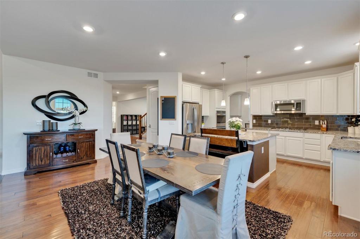
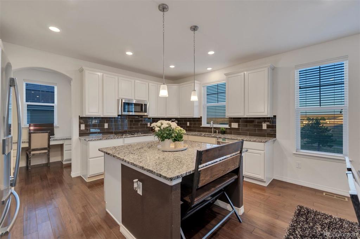
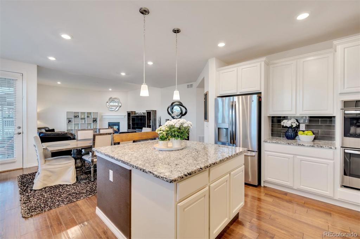
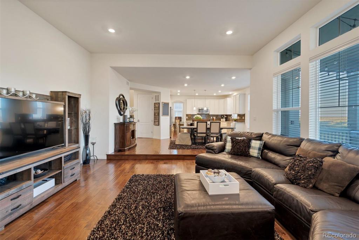
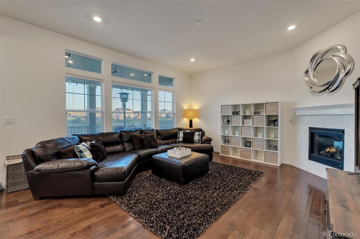
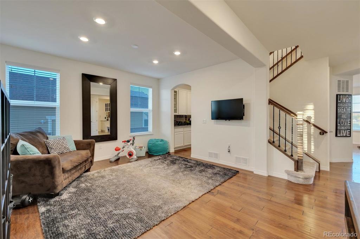
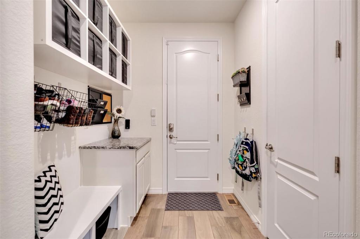
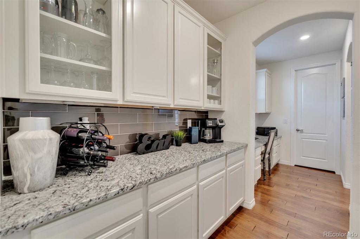
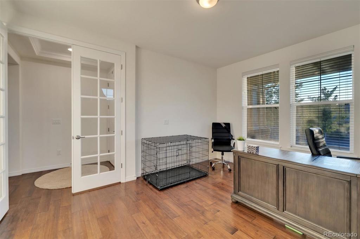
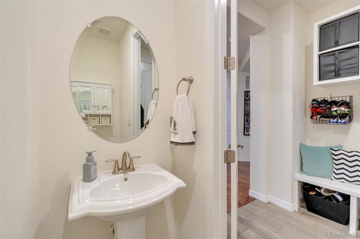
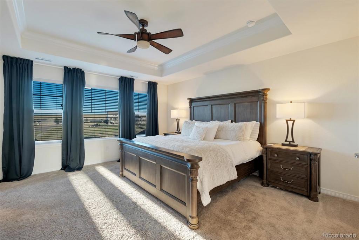
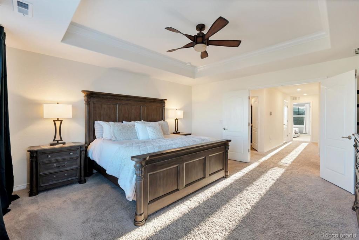
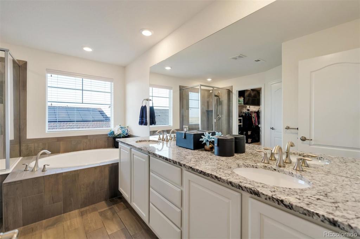
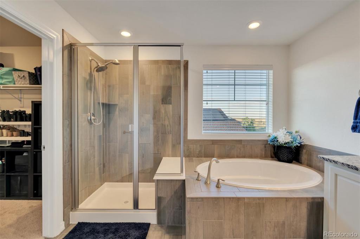
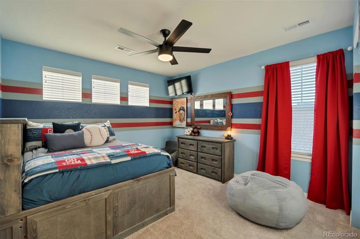
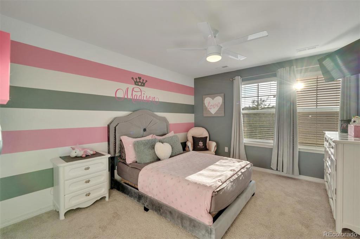
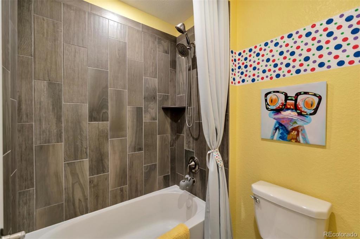
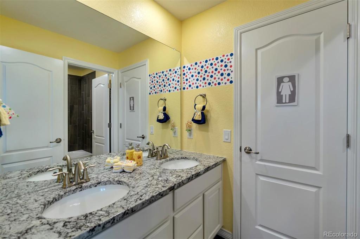
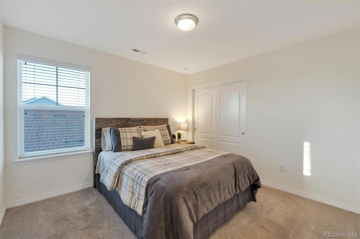
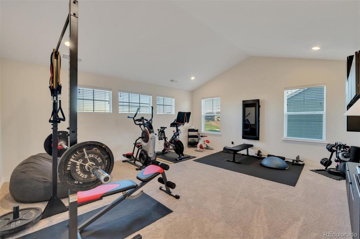
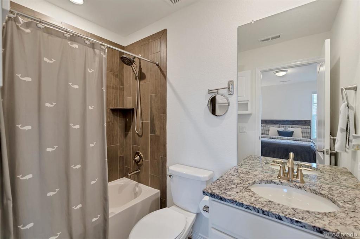
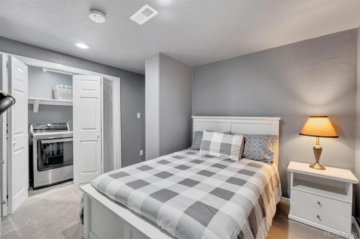
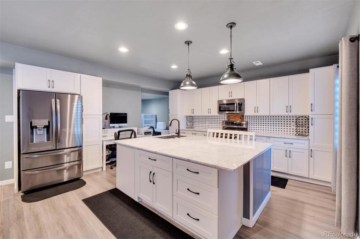
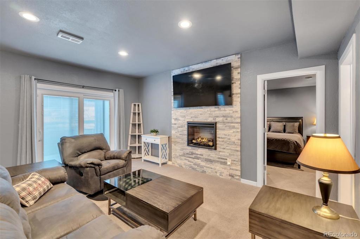
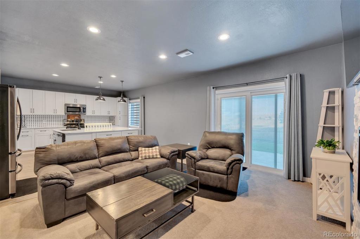
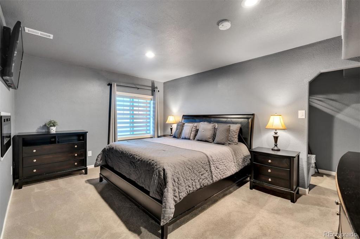
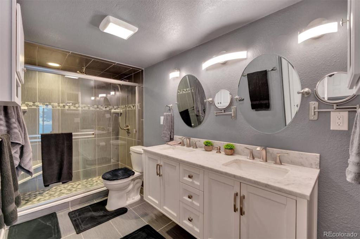
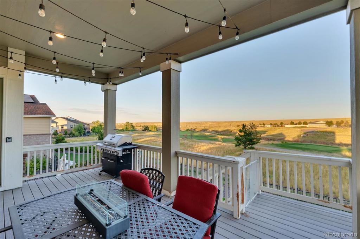
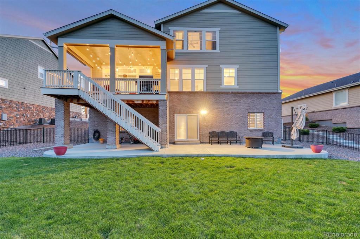
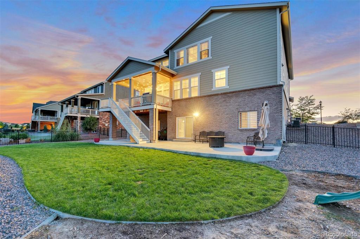
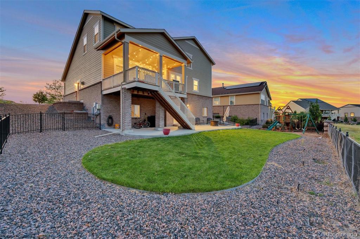
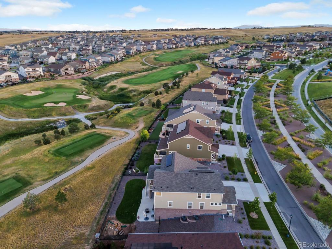
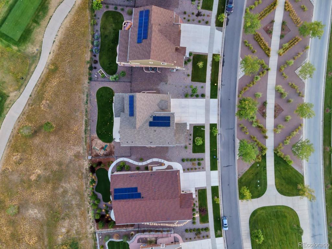
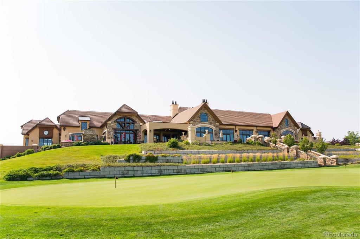
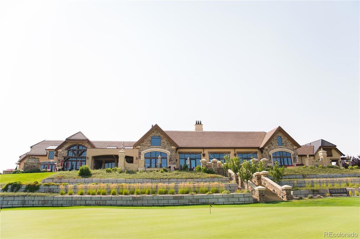
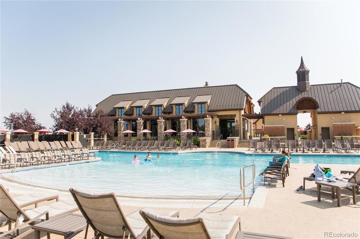


 Menu
Menu


