6503 S Irvington Way
Aurora, CO 80016 — Arapahoe county
Price
$555,000
Sqft
2852.00 SqFt
Baths
4
Beds
4
Description
Wow!! Do not miss this great opportunity in Beautiful Wheatlands!! 4 bed, 4 bath and 3 Car Garage!! Granite countertops!! Finished Basement!! Upstairs there is a master suite that boasts a private 5-piece bath and a walk-in closet! Plus Three generous-sized bedrooms with a full hall bath, and the loft is perfect for a another home office or kids' play area! The main level has prefinished wood floors in the kitchen, eating space and family room with gas fireplace, tile in the half bath and the study is right off the entry way to make working from home easy! Basement offers a workout area and an awesome media room with a 3/4 bath!! Southlands Mall is just across the street and offers shopping, theater and dining options. Enjoy easy access to E-470. New YMCA is under construction and will be done May 14., enjoy parks, playgrounds, bike paths, Clubhouse and pool., bike to Aurora Reservoir. Highly rated Cherry Creek Schools., Pine Ridge Elementary is close. This home offers tons of space and convenient options in a desirable neighborhood, don't miss it! Buyer and Buyer agent to verify Legal Description, Special Assessments' if applicable (None Known), Parking spot(s), Garage Spot(s), internet, Zoning, Schools, Sqft, Style of Home, Hoa(s), Hoa inclusions, Rental Restrictions, Taxes, Well, Lot size, Permits, All! Inspections and everything on Mls Printout 4802626
Property Level and Sizes
SqFt Lot
6462.00
Lot Features
Ceiling Fan(s), Eat-in Kitchen, Five Piece Bath, Kitchen Island, Laminate Counters, Smoke Free, Walk-In Closet(s)
Lot Size
0.15
Basement
Finished
Interior Details
Interior Features
Ceiling Fan(s), Eat-in Kitchen, Five Piece Bath, Kitchen Island, Laminate Counters, Smoke Free, Walk-In Closet(s)
Appliances
Dishwasher, Disposal, Microwave, Oven, Refrigerator, Self Cleaning Oven, Washer
Laundry Features
In Unit
Electric
Central Air
Flooring
Carpet
Cooling
Central Air
Heating
Forced Air
Fireplaces Features
Family Room, Gas
Exterior Details
Features
Private Yard
Patio Porch Features
Front Porch
Water
Public
Sewer
Public Sewer
Land Details
PPA
3833333.33
Road Surface Type
Paved
Garage & Parking
Parking Spaces
1
Exterior Construction
Roof
Composition
Construction Materials
Frame, Rock
Architectural Style
Traditional
Exterior Features
Private Yard
Window Features
Double Pane Windows
Security Features
Security System
Builder Source
Public Records
Financial Details
PSF Total
$201.61
PSF Finished
$208.86
PSF Above Grade
$288.37
Previous Year Tax
4735.00
Year Tax
2019
Primary HOA Management Type
Professionally Managed
Primary HOA Name
Wheatlands Metropolitan District
Primary HOA Phone
720-870-9297
Primary HOA Website
http://wheatlandsmetro.org
Primary HOA Amenities
Clubhouse,Park,Playground,Pool,Trail(s)
Primary HOA Fees Included
Maintenance Grounds, Recycling, Trash
Primary HOA Fees
65.00
Primary HOA Fees Frequency
Monthly
Primary HOA Fees Total Annual
780.00
Location
Schools
Elementary School
Pine Ridge
Middle School
Fox Ridge
High School
Cherokee Trail
Walk Score®
Contact me about this property
James T. Wanzeck
RE/MAX Professionals
6020 Greenwood Plaza Boulevard
Greenwood Village, CO 80111, USA
6020 Greenwood Plaza Boulevard
Greenwood Village, CO 80111, USA
- (303) 887-1600 (Mobile)
- Invitation Code: masters
- jim@jimwanzeck.com
- https://JimWanzeck.com
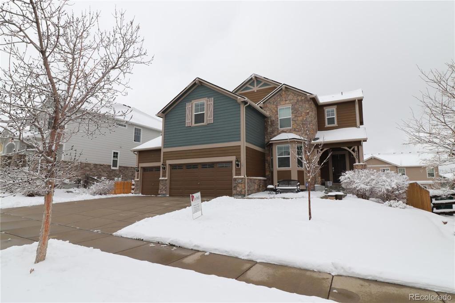
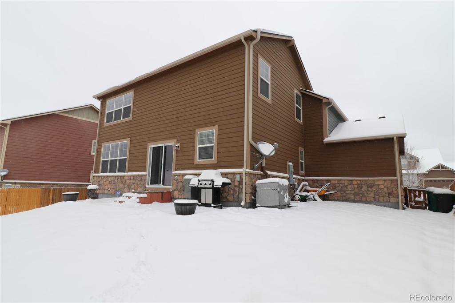
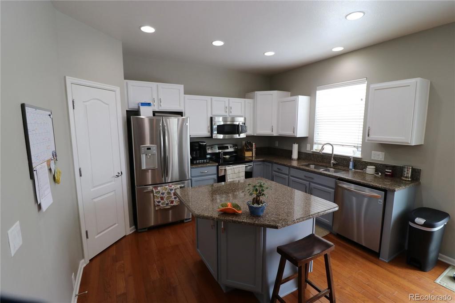
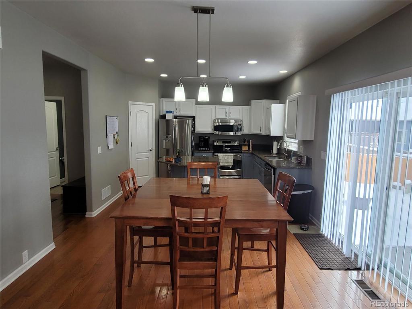
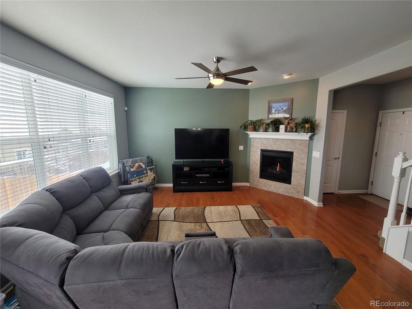
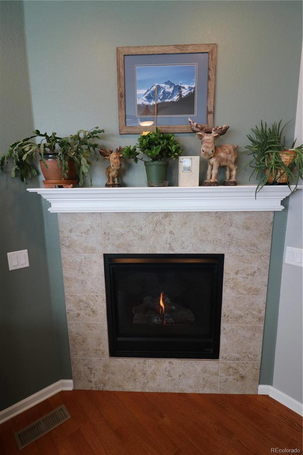
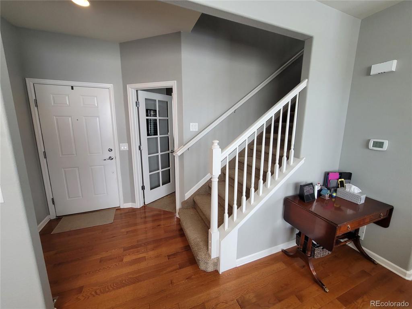
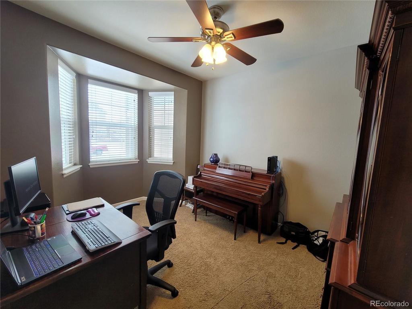
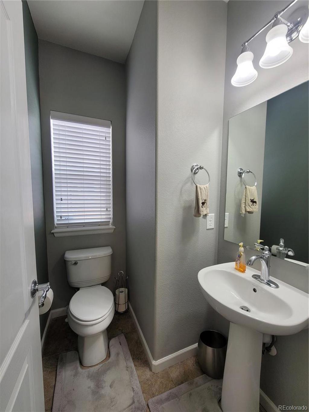
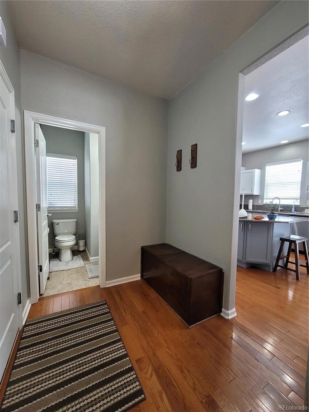
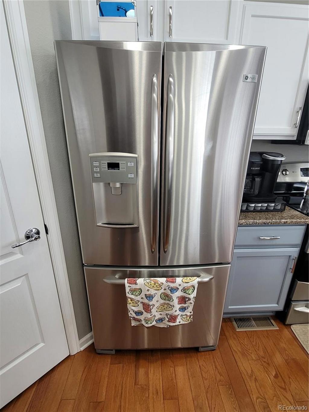
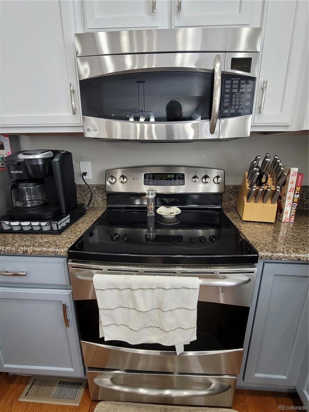
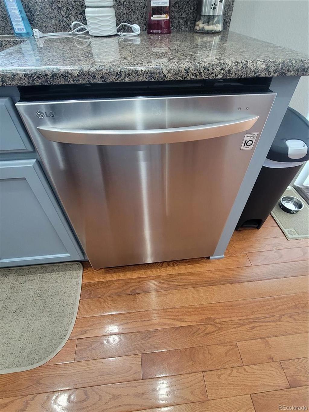
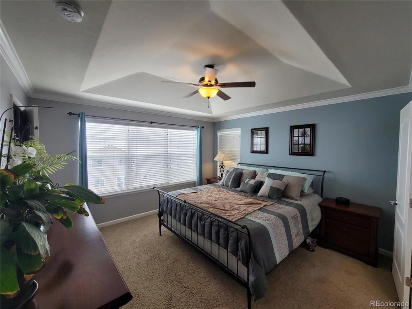
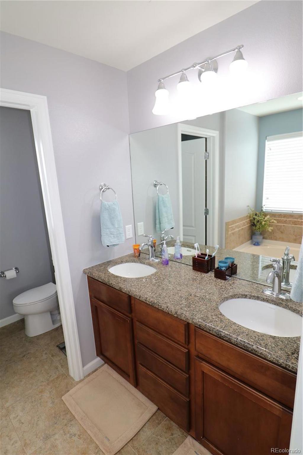
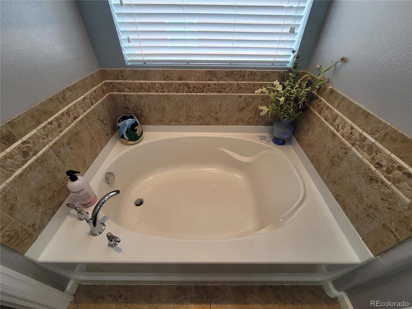
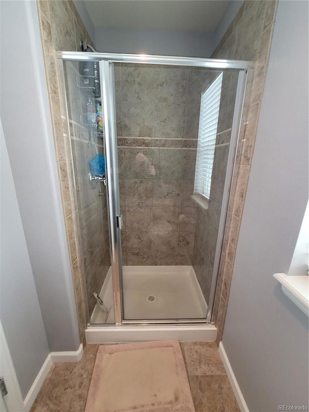
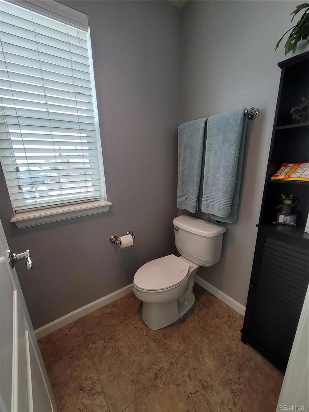
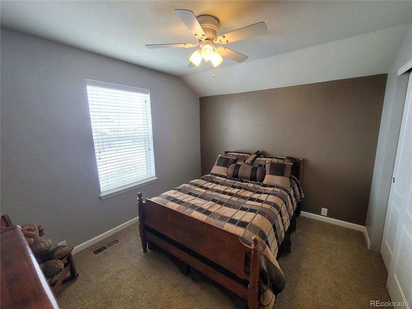
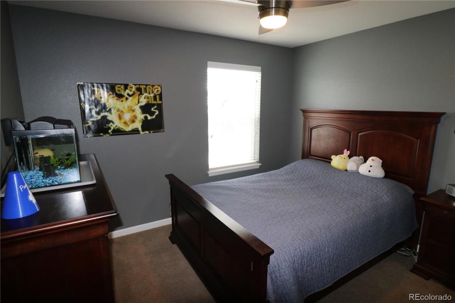
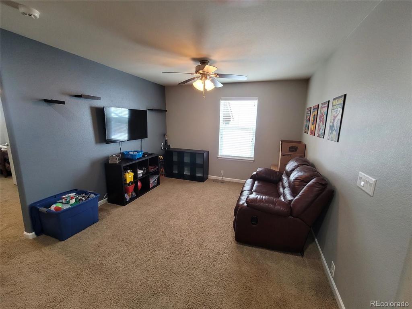
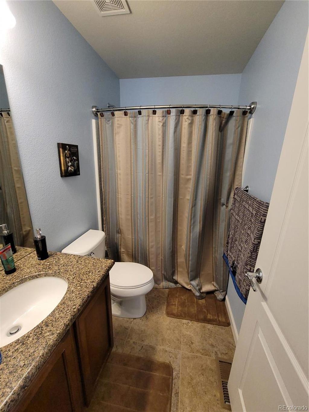
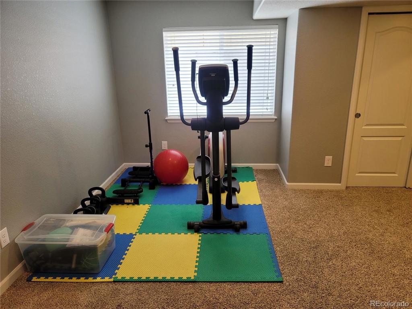
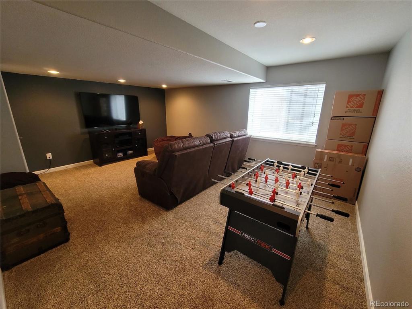
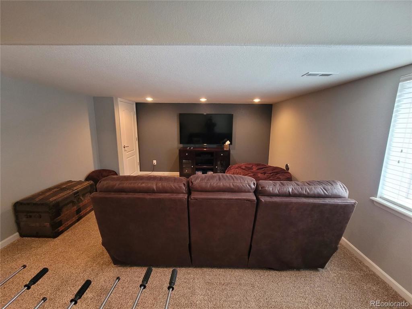
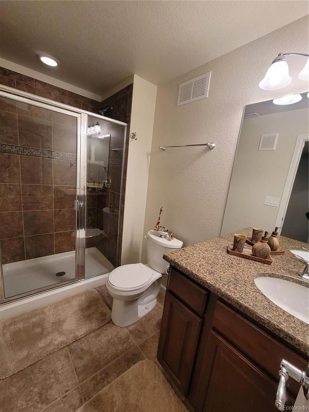


 Menu
Menu


