22920 E Alamo Place
Aurora, CO 80015 — Arapahoe county
Price
$565,000
Sqft
4078.00 SqFt
Baths
2
Beds
3
Description
~~~~ Beautiful home all on one level w/3 car side by side garage. ~~~ Well maintained and many extra features. ~~~ Open floor plan, beautiful "real" hard wood floors flow through the main areas. Hard woods and carpet are like new. ~~~ Full open basement provides great storage and expansion potential. ~~~ All blinds and window coverings/treatments included ~~~ Vaulted ceilings throughout main floor ~~~ Kitchen has Advantium Microwave Oven that also bakes ~~~ Master bedroom has good wall space for furniture ~~~ Master bathroom w/double vanity, remodeled w/fossil brushed stone and walk-in/roll-in shower ~~~ Master closet remodeled with California Closet and usage of every inch ~~~ Laundry room on the main floor close to bedrooms ~~~ Built-In Vacuum System w/extra long coil ~~~ Street level drive way for smooth access ~~~ Luscious landscaping, trees, beautiful flower beds in front and back yards with drip systems, bring colors all spring and summer ~~~ Open view from the newly stained deck with awning (stairs will be stained before closing to maintain finish) ~~~ House inside and out in very good condition ~~~ Roof is 3 years old ~~~ Structural concrete floor in basement~~~ Close to E-470 access, Southlands shopping areas, plenty of restaurants and everything to make your needs conveniently met ~~~~
Property Level and Sizes
SqFt Lot
6926.00
Lot Features
Breakfast Nook, Ceiling Fan(s), Central Vacuum, Eat-in Kitchen, Laminate Counters, Open Floorplan, Smoke Free, Sound System, Vaulted Ceiling(s), Walk-In Closet(s), Wired for Data
Lot Size
0.16
Foundation Details
Concrete Perimeter,Slab,Structural
Basement
Bath/Stubbed,Full,Unfinished,Walk-Out Access
Common Walls
No Common Walls
Interior Details
Interior Features
Breakfast Nook, Ceiling Fan(s), Central Vacuum, Eat-in Kitchen, Laminate Counters, Open Floorplan, Smoke Free, Sound System, Vaulted Ceiling(s), Walk-In Closet(s), Wired for Data
Appliances
Cooktop, Dishwasher, Disposal, Dryer, Gas Water Heater, Microwave, Oven, Sump Pump, Washer
Laundry Features
Laundry Closet
Electric
Central Air
Flooring
Carpet, Wood
Cooling
Central Air
Heating
Forced Air, Natural Gas
Fireplaces Features
Family Room, Gas Log
Utilities
Electricity Connected, Internet Access (Wired), Natural Gas Connected
Exterior Details
Features
Garden, Rain Gutters
Patio Porch Features
Deck,Patio
Water
Public
Sewer
Public Sewer
Land Details
PPA
3562500.00
Road Frontage Type
Public Road
Road Responsibility
Public Maintained Road
Road Surface Type
Paved
Garage & Parking
Parking Spaces
1
Parking Features
Concrete
Exterior Construction
Roof
Composition
Construction Materials
Brick, Frame, Wood Siding
Architectural Style
Contemporary
Exterior Features
Garden, Rain Gutters
Window Features
Bay Window(s), Double Pane Windows, Window Coverings, Window Treatments
Security Features
Carbon Monoxide Detector(s),Smoke Detector(s)
Builder Name 1
U.S. Home Corp
Builder Source
Public Records
Financial Details
PSF Total
$139.77
PSF Finished
$277.51
PSF Above Grade
$277.51
Previous Year Tax
2811.00
Year Tax
2020
Primary HOA Management Type
Professionally Managed
Primary HOA Name
Saddle Rock Ridge
Primary HOA Phone
303-369-1800
Primary HOA Website
westwindmanagement.
Primary HOA Fees
51.00
Primary HOA Fees Frequency
Monthly
Primary HOA Fees Total Annual
612.00
Location
Schools
Elementary School
Canyon Creek
Middle School
Thunder Ridge
High School
Cherokee Trail
Walk Score®
Contact me about this property
James T. Wanzeck
RE/MAX Professionals
6020 Greenwood Plaza Boulevard
Greenwood Village, CO 80111, USA
6020 Greenwood Plaza Boulevard
Greenwood Village, CO 80111, USA
- (303) 887-1600 (Mobile)
- Invitation Code: masters
- jim@jimwanzeck.com
- https://JimWanzeck.com
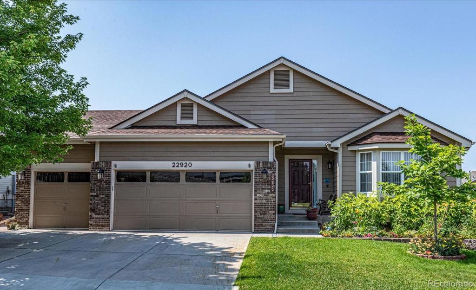
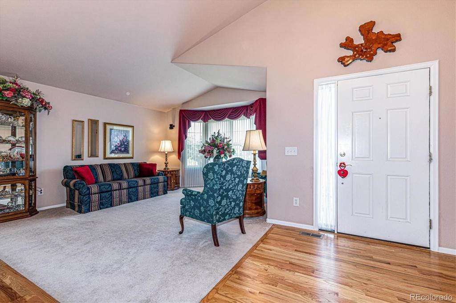
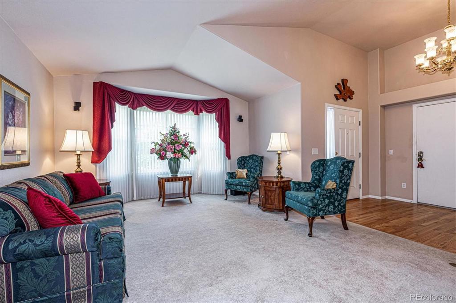
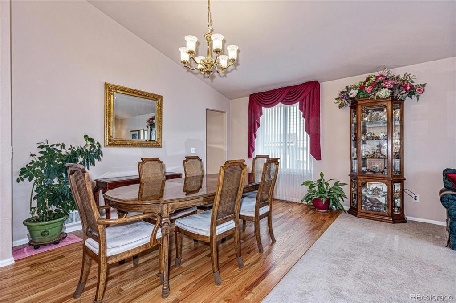
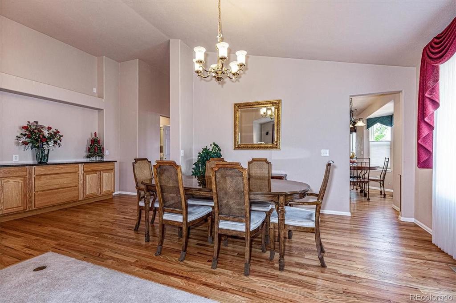
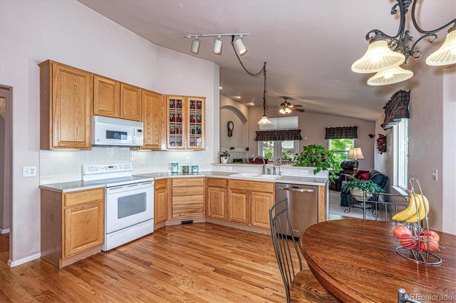
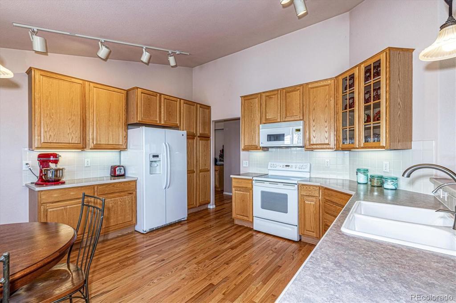
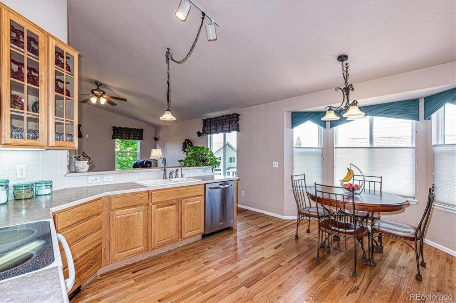
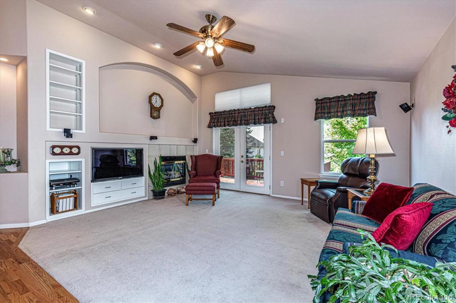
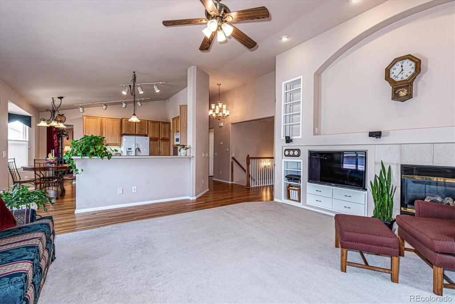
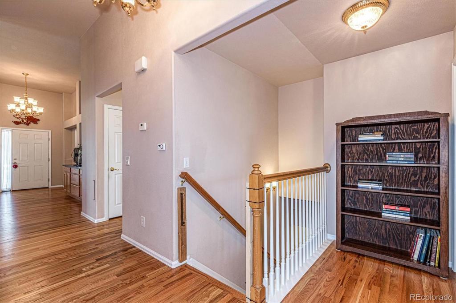
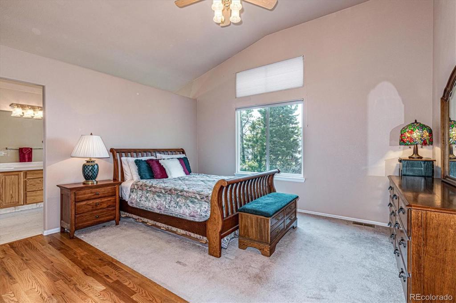
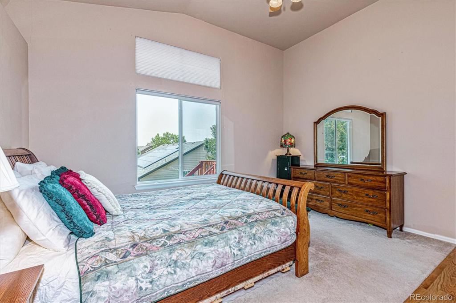
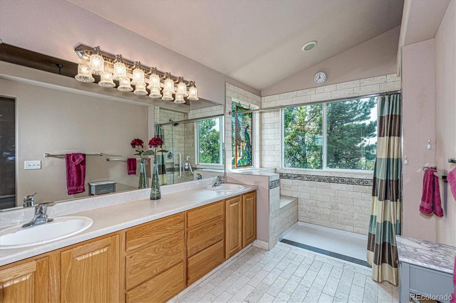
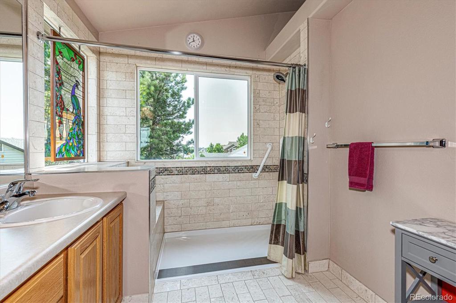
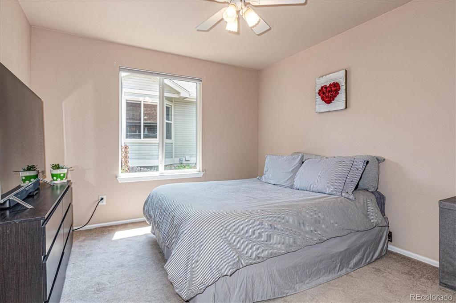
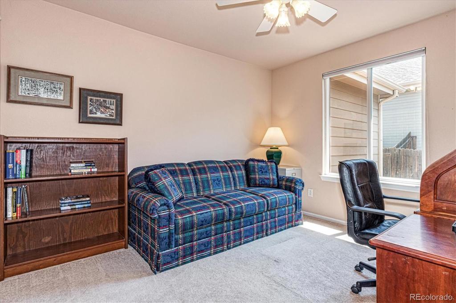
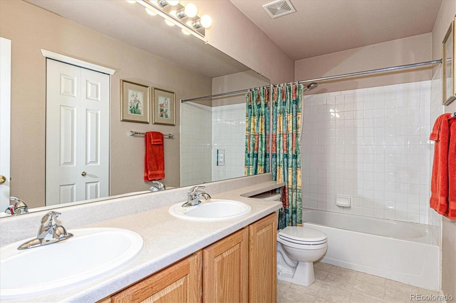
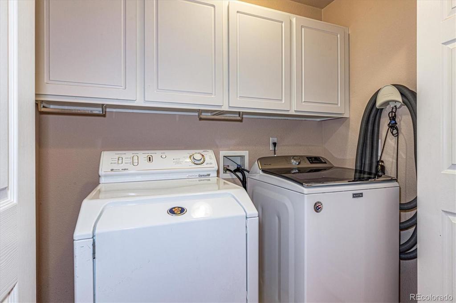
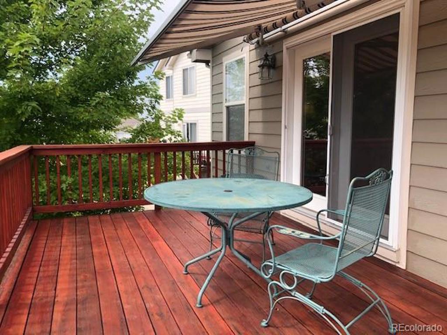
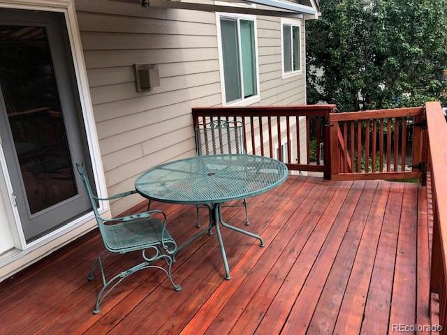
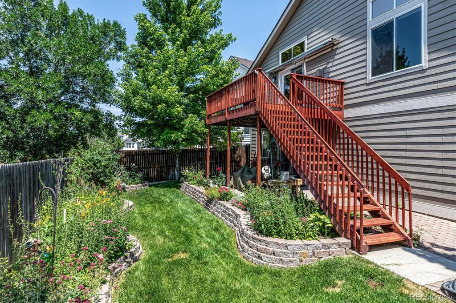
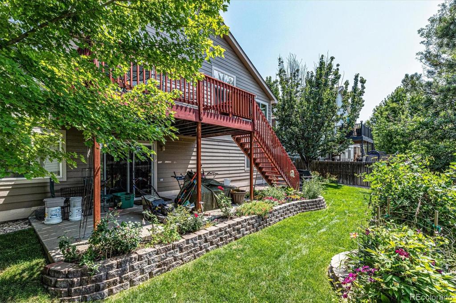
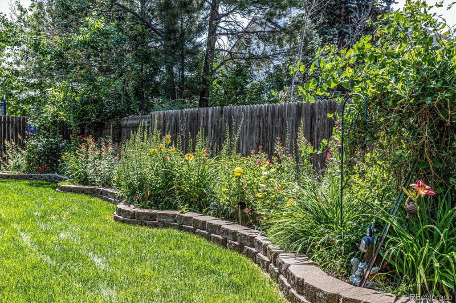
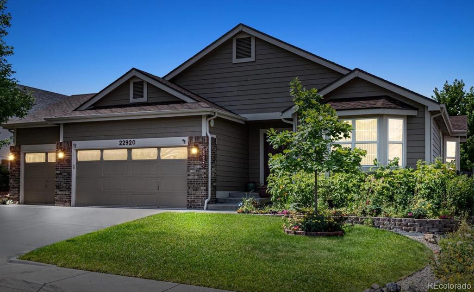


 Menu
Menu


