9184 Gardenia Street
Arvada, CO 80005 — Jefferson county
Price
$685,000
Sqft
5156.00 SqFt
Baths
4
Beds
5
Description
Wonderful new listing in beautiful Whisper Creek! This fantastic home features many upgrades including brand new plank tile floors (beautiful and super durable) throughout the main level, high and vaulted ceilings throughout, a beautiful curved staircase, a huge unfinished basement with 9' ceilings, granite counter tops, a built in humidifier, eve outlets for decorating outside, and much, much more! This fantastic gem features an open floor plan, which includes a main floor office or music room., a formal dining room with butler's pantry., a massive family room., A wonderful chef's kitchen featuring upgraded cabinets with crown molding, granite counter tops, a spacious pantry, plus a fantastic large island and breakfast area! Upstairs features an spacious master suite with a luxurious 5 piece master bath, a Mother In-Law Suite, and three large additional bedrooms - great for any family! The expansive unfinished basement is ready for your personal touches, and can be used for an awesome workout area, home theater or bonus room, and is complete with recessed window wells for at least two more potential bedrooms! The large true over sized 3 car garage features high ceilings and plenty of room for toys! Come see this beauty - your Colorado dream home awaits!
Property Level and Sizes
SqFt Lot
7912.00
Lot Features
Breakfast Nook, Built-in Features, Butcher Counters, Ceiling Fan(s), Five Piece Bath, Granite Counters, In-Law Floor Plan, Jack & Jill Bath, Kitchen Island, Master Suite, Open Floorplan, Pantry, Walk-In Closet(s), Wired for Data
Lot Size
0.18
Basement
Unfinished
Interior Details
Interior Features
Breakfast Nook, Built-in Features, Butcher Counters, Ceiling Fan(s), Five Piece Bath, Granite Counters, In-Law Floor Plan, Jack & Jill Bath, Kitchen Island, Master Suite, Open Floorplan, Pantry, Walk-In Closet(s), Wired for Data
Appliances
Cooktop, Dishwasher, Disposal, Double Oven, Microwave, Range Hood, Sump Pump
Electric
Central Air
Flooring
Carpet, Tile
Cooling
Central Air
Heating
Forced Air
Exterior Details
Features
Lighting, Private Yard
Patio Porch Features
Covered,Front Porch
Lot View
Mountain(s)
Water
Public
Sewer
Public Sewer
Land Details
PPA
3666666.67
Garage & Parking
Parking Spaces
1
Parking Features
Oversized
Exterior Construction
Roof
Composition
Construction Materials
Frame, Stone, Stucco
Exterior Features
Lighting, Private Yard
Security Features
Carbon Monoxide Detector(s),Video Doorbell
Financial Details
PSF Total
$128.01
PSF Finished
$166.54
PSF Above Grade
$178.72
Previous Year Tax
7470.00
Year Tax
2019
Primary HOA Management Type
Professionally Managed
Primary HOA Name
Stillwater Mgmt Co
Primary HOA Phone
3038729224
Primary HOA Amenities
Clubhouse,Pool
Primary HOA Fees Included
Maintenance Grounds, Trash
Primary HOA Fees
36.00
Primary HOA Fees Frequency
Monthly
Primary HOA Fees Total Annual
432.00
Location
Schools
Elementary School
West Woods
Middle School
Wayne Carle
High School
Ralston Valley
Walk Score®
Contact me about this property
James T. Wanzeck
RE/MAX Professionals
6020 Greenwood Plaza Boulevard
Greenwood Village, CO 80111, USA
6020 Greenwood Plaza Boulevard
Greenwood Village, CO 80111, USA
- (303) 887-1600 (Mobile)
- Invitation Code: masters
- jim@jimwanzeck.com
- https://JimWanzeck.com
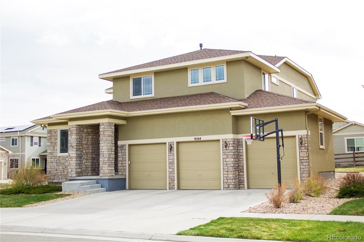
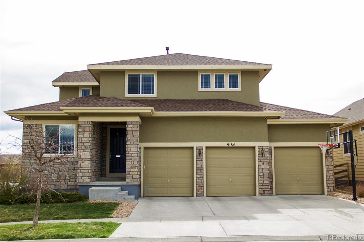
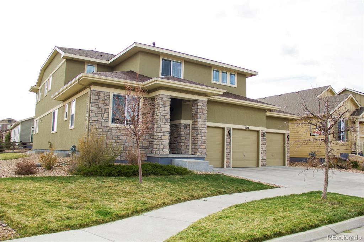
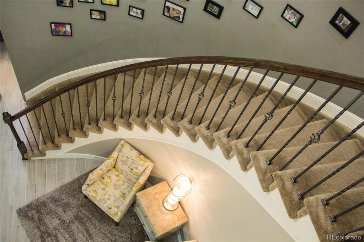
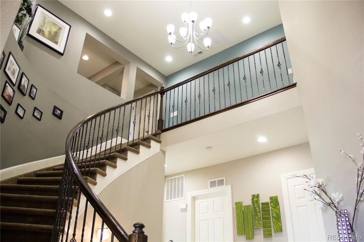
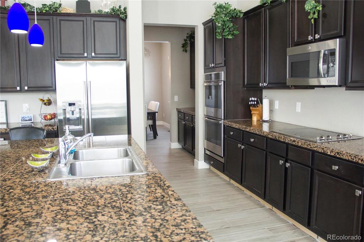
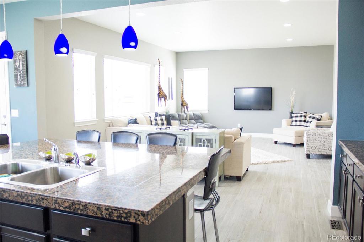
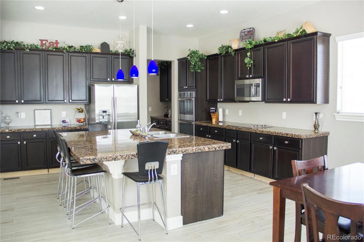
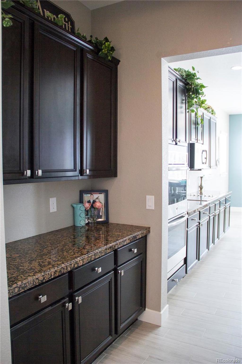
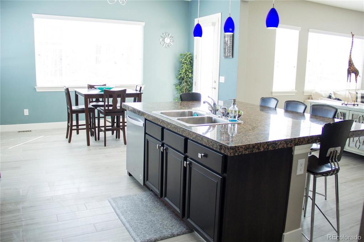
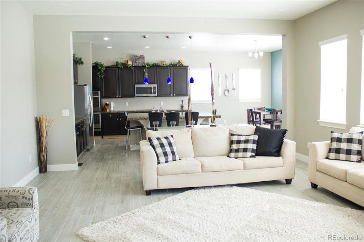
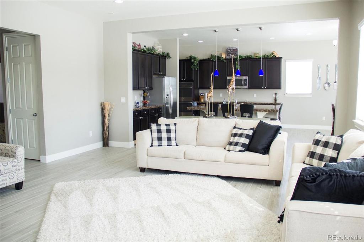
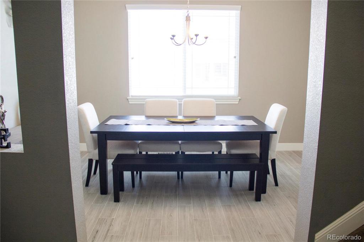
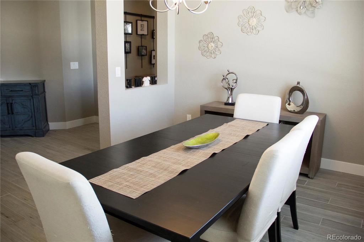
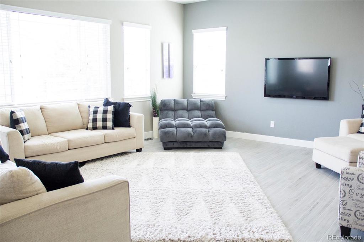
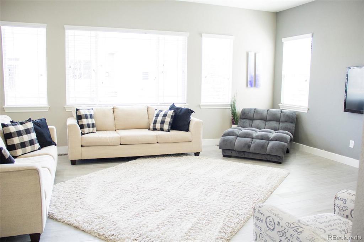
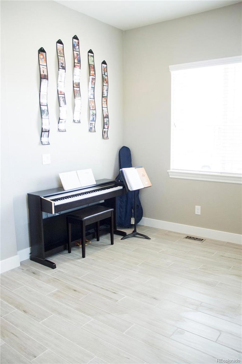
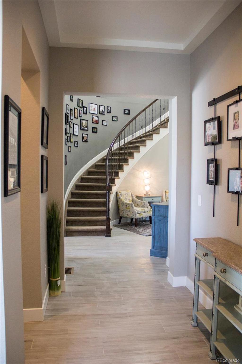
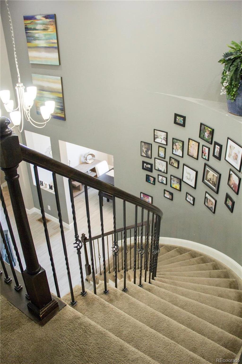
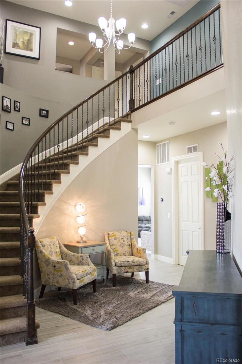
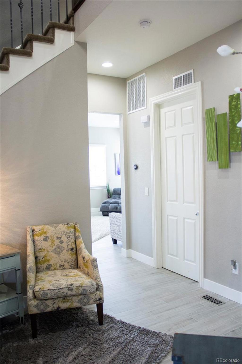
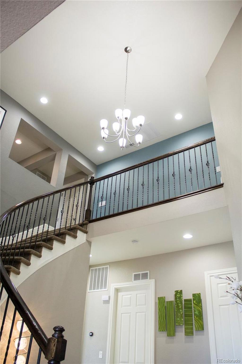
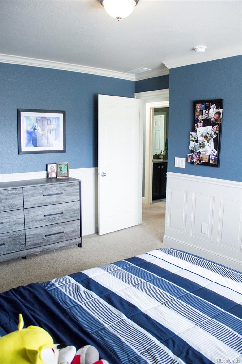
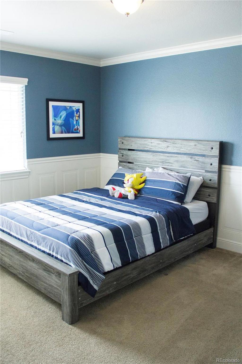
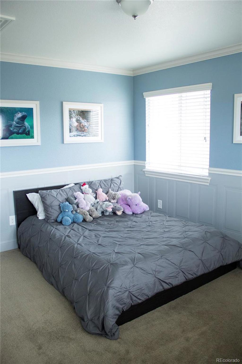
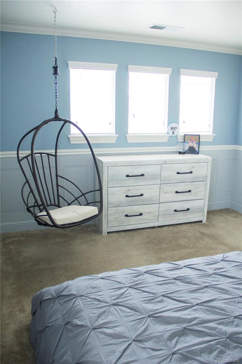
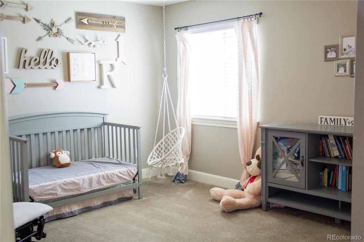
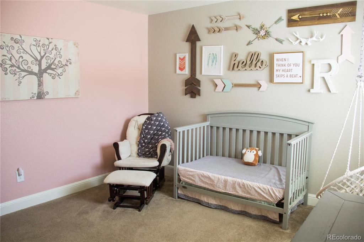
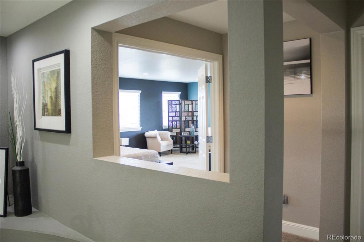
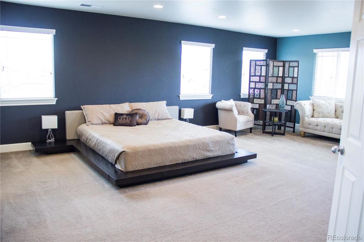
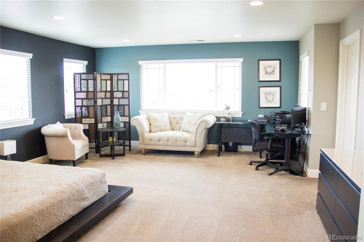
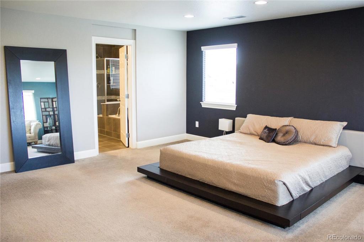
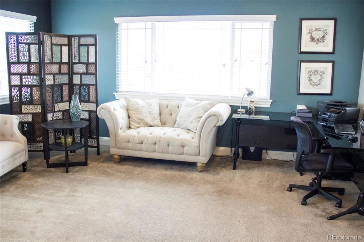
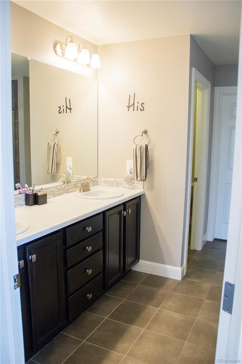
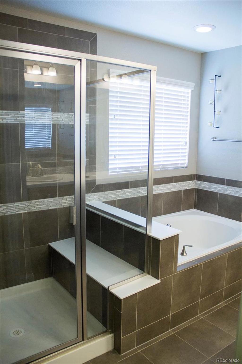
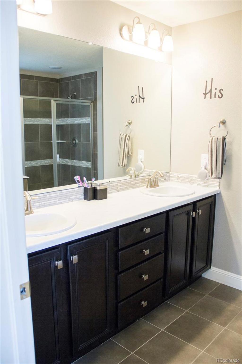
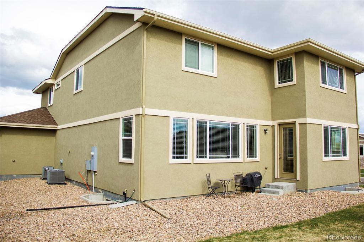
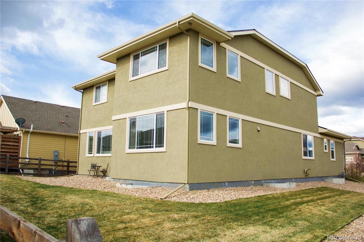
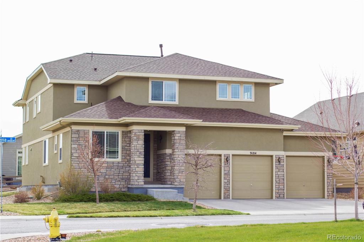


 Menu
Menu


