609 Rosedale Street
Severance, CO 80550 — Weld county
Price
$387,750
Sqft
2416.00 SqFt
Baths
2
Beds
3
Description
The Alaska floor plan is a great ranch home for the value. This 3 bedroom, 2 bath home is well organized and efficient. It is a new entry into the Journey Homes stable of homes. The master bedroom has a walk in closet and a large shower. Comes complete with an oversized two car garage and a full unfinished basement. Microwave and Refrigerator $1,725
Property Level and Sizes
SqFt Lot
5300.00
Lot Features
Eat-in Kitchen, Open Floorplan, Pantry, Walk-In Closet(s)
Lot Size
0.12
Basement
Full, Unfinished
Interior Details
Interior Features
Eat-in Kitchen, Open Floorplan, Pantry, Walk-In Closet(s)
Appliances
Dishwasher, Disposal, Oven, Self Cleaning Oven
Laundry Features
In Unit
Electric
Ceiling Fan(s)
Flooring
Vinyl
Cooling
Ceiling Fan(s)
Heating
Forced Air
Utilities
Cable Available, Electricity Available, Internet Access (Wired), Natural Gas Available
Exterior Details
Lot View
Mountain(s)
Water
Public
Sewer
Public Sewer
Land Details
Road Frontage Type
Public
Road Surface Type
Paved
Garage & Parking
Exterior Construction
Roof
Composition
Construction Materials
Stone, Wood Frame
Window Features
Double Pane Windows
Security Features
Smoke Detector(s)
Builder Source
Plans
Financial Details
Year Tax
2020
Primary HOA Amenities
Park
Primary HOA Fees
0.00
Location
Schools
Elementary School
Range View
Middle School
Severance
High School
Severance
Walk Score®
Contact me about this property
James T. Wanzeck
RE/MAX Professionals
6020 Greenwood Plaza Boulevard
Greenwood Village, CO 80111, USA
6020 Greenwood Plaza Boulevard
Greenwood Village, CO 80111, USA
- (303) 887-1600 (Mobile)
- Invitation Code: masters
- jim@jimwanzeck.com
- https://JimWanzeck.com
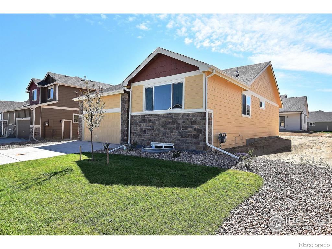
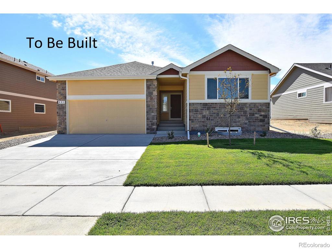
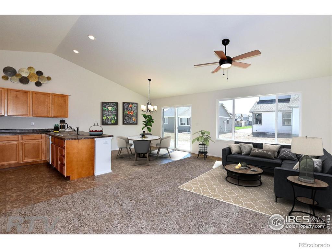
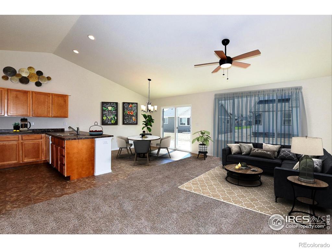
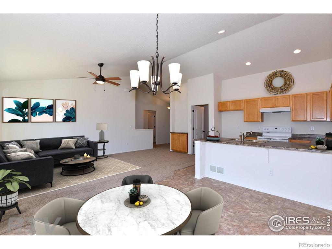
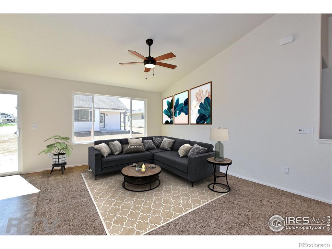
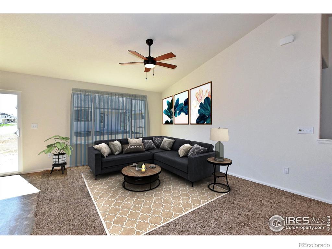
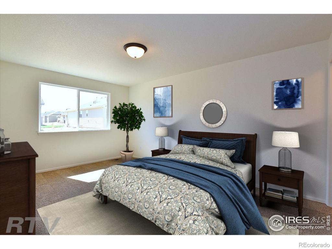
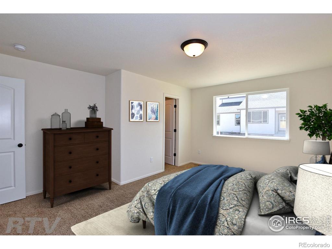
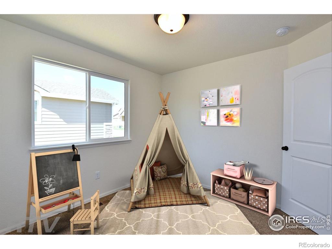
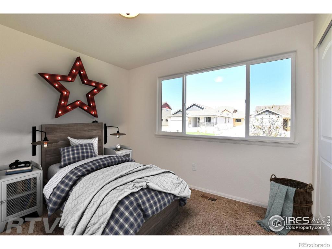
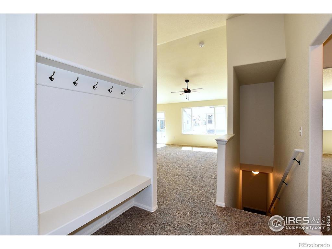
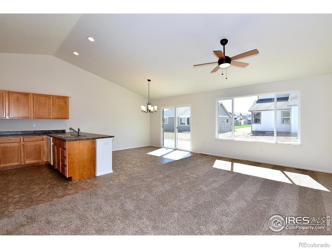
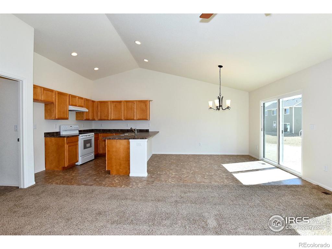
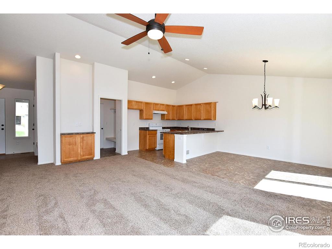
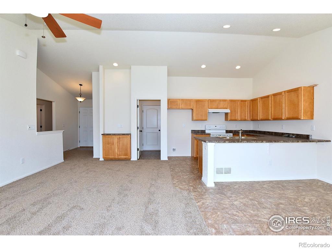
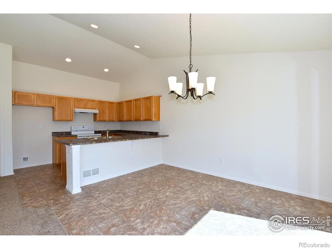
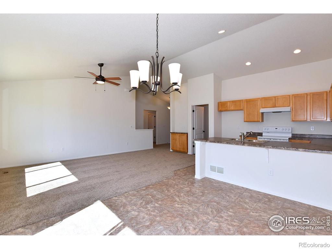
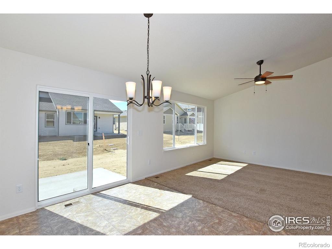
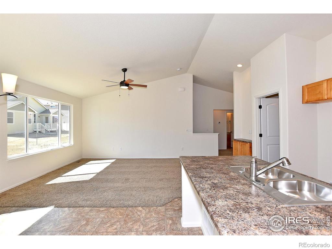
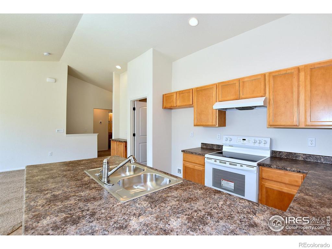
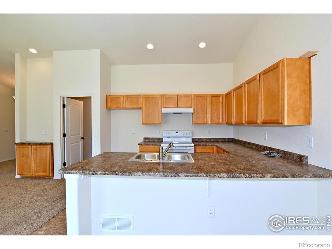
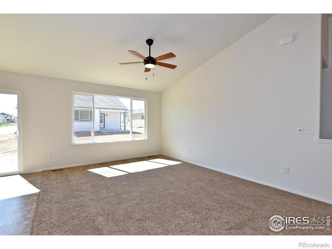
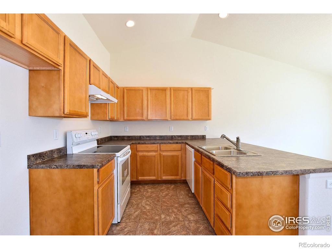
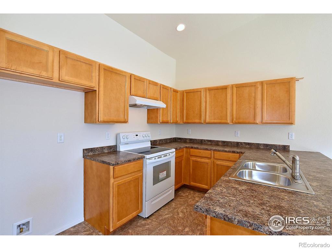
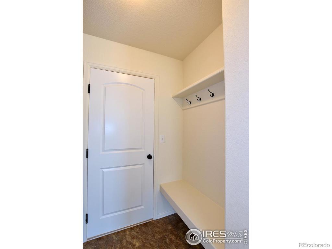
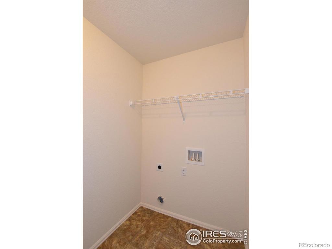
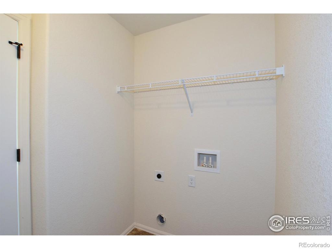
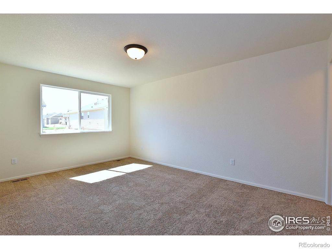
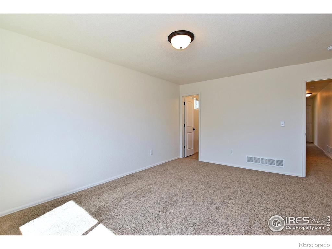
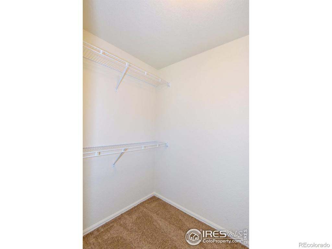
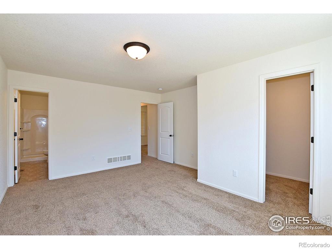
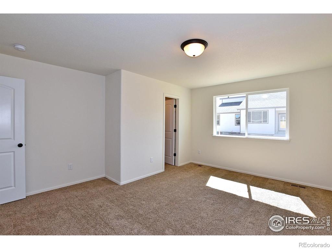
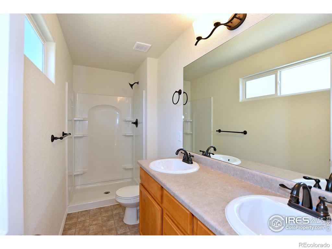
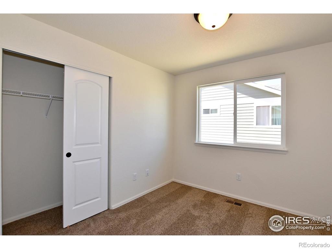
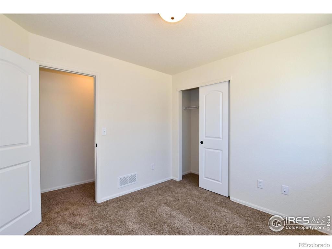
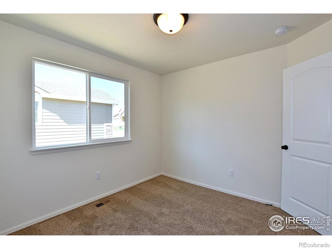
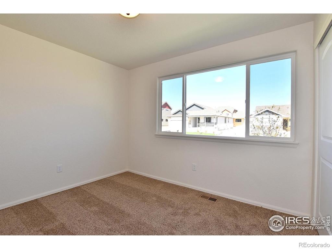
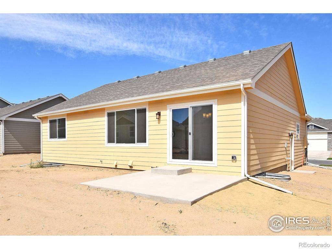
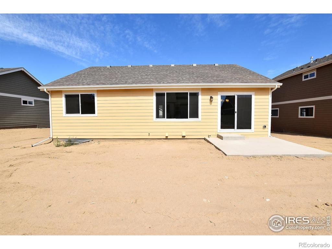


 Menu
Menu


