504 Lowland Street
Severance, CO 80550 — Weld county
Price
$443,250
Sqft
2420.00 SqFt
Baths
3
Beds
3
Description
The Saratoga is a 3-bedroom, 2-1/2 bath, 2 story home with 1738 finished sq. ft. unfinished basement. The open floor plan flows so nicely with the substantial living room flowing into the spacious kitchen/dining area. An over sized 3-car tandem garage makes this a complete package. The legacy finish on this home with hardwood flooring the entry/kitchen and dining areas, two-tone paint and upgraded kitchen splash tiling. Also comes with a 5 piece master with a soaker tub. Perimeter Lot $1,500 Garden Level with Deck $7,500 Stainless Steel Appliances $2,900 Backyard Landscaping $8,291 Fence with Gate $5,260 Upgraded Cabinets $2,799
Property Level and Sizes
SqFt Lot
5995.00
Lot Features
Eat-in Kitchen, Five Piece Bath, Pantry, Walk-In Closet(s)
Lot Size
0.14
Basement
Partial, Unfinished
Interior Details
Interior Features
Eat-in Kitchen, Five Piece Bath, Pantry, Walk-In Closet(s)
Appliances
Dishwasher, Disposal, Oven, Self Cleaning Oven
Laundry Features
In Unit
Electric
Ceiling Fan(s)
Flooring
Vinyl, Wood
Cooling
Ceiling Fan(s)
Heating
Forced Air
Utilities
Cable Available, Electricity Available, Internet Access (Wired), Natural Gas Available
Exterior Details
Lot View
Mountain(s)
Water
Public
Sewer
Public Sewer
Land Details
Road Frontage Type
Public
Road Surface Type
Paved
Garage & Parking
Exterior Construction
Roof
Composition
Construction Materials
Stone, Wood Frame
Window Features
Double Pane Windows
Security Features
Smoke Detector(s)
Builder Source
Plans
Financial Details
Year Tax
2020
Primary HOA Amenities
Park
Primary HOA Fees
0.00
Location
Schools
Elementary School
Range View
Middle School
Severance
High School
Severance
Walk Score®
Contact me about this property
James T. Wanzeck
RE/MAX Professionals
6020 Greenwood Plaza Boulevard
Greenwood Village, CO 80111, USA
6020 Greenwood Plaza Boulevard
Greenwood Village, CO 80111, USA
- (303) 887-1600 (Mobile)
- Invitation Code: masters
- jim@jimwanzeck.com
- https://JimWanzeck.com
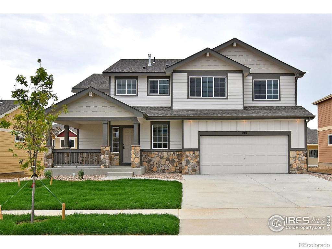
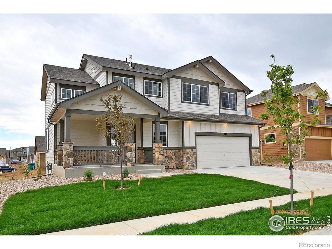
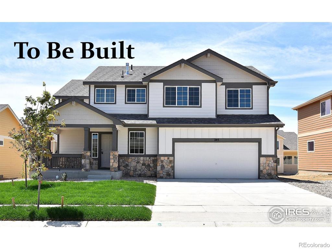
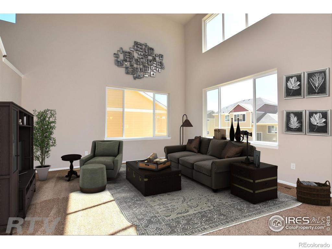
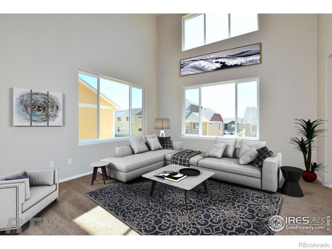
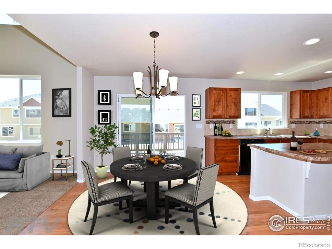
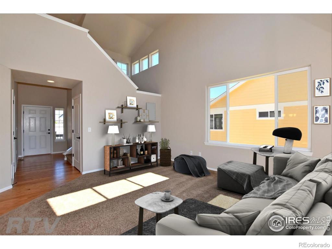
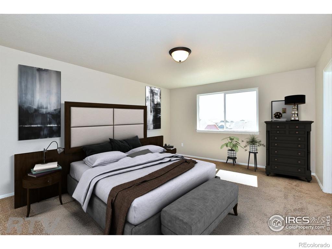
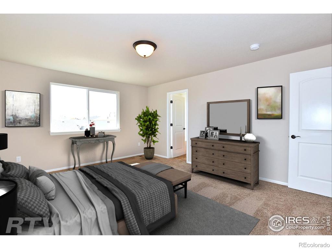
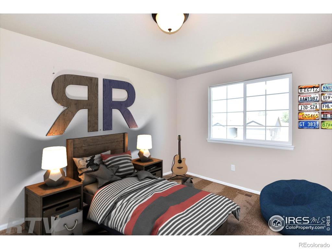
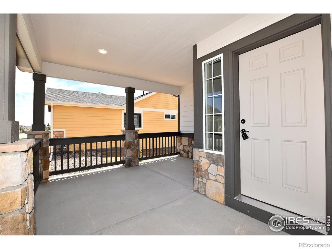
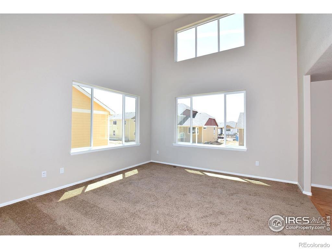
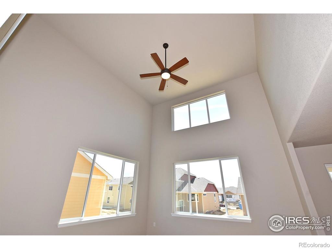
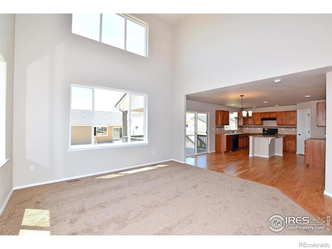
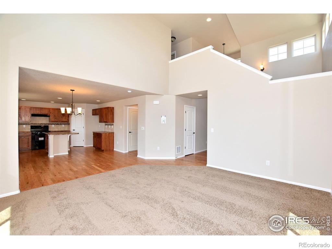
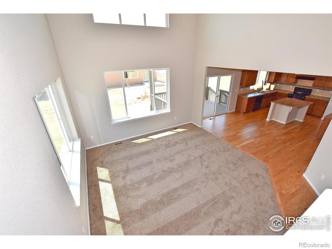
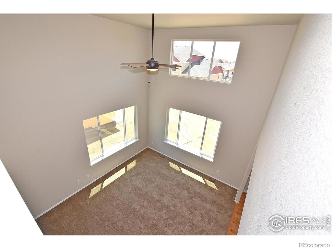
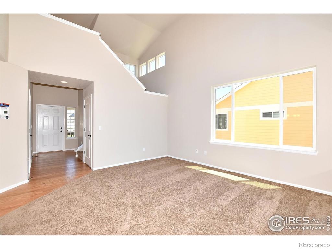
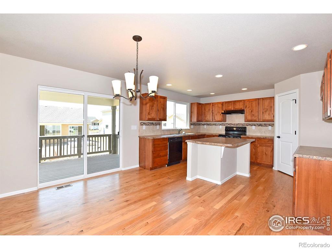
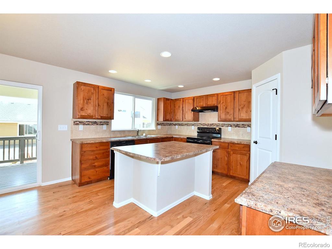
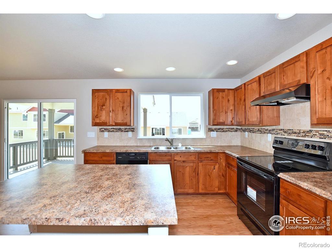
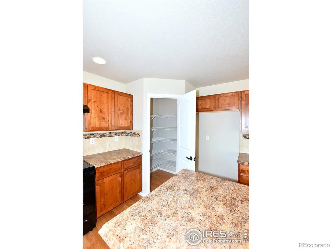
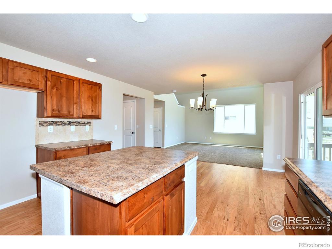
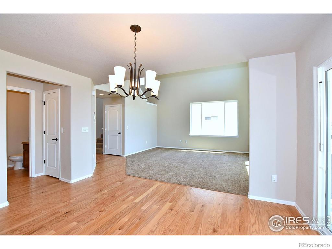
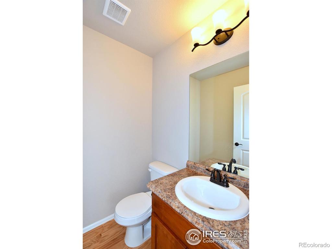
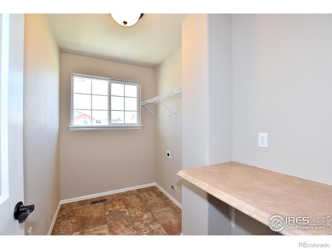
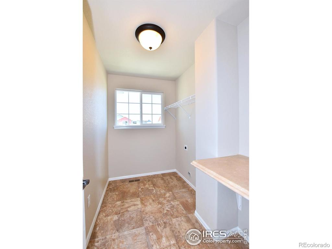
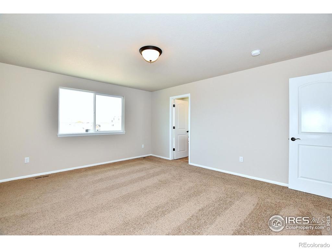
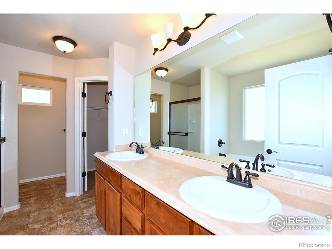
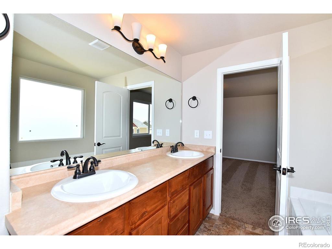
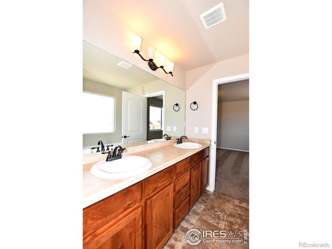
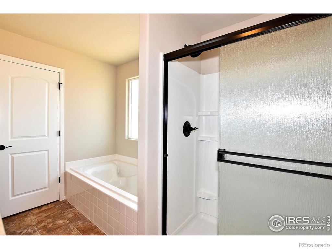
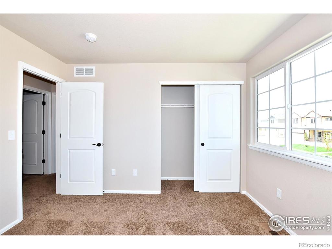
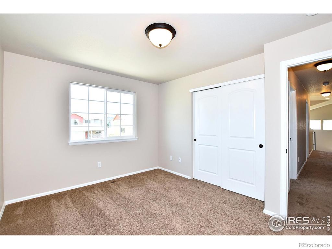
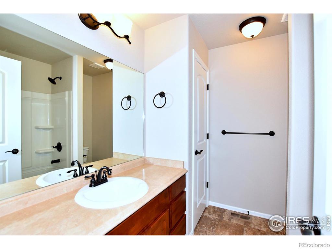
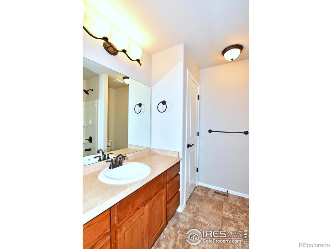
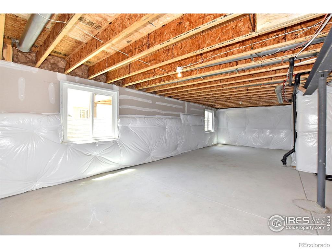
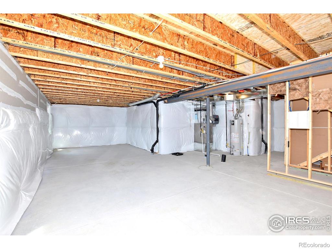
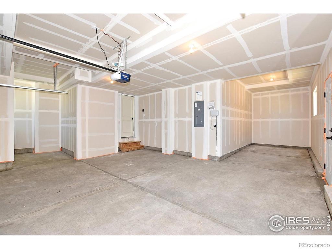
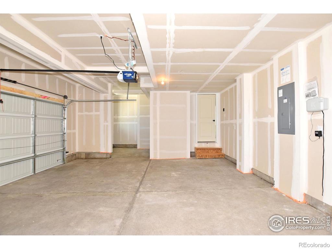


 Menu
Menu


